4745 Cedarvale Road, Syracuse, NY 13215
Local realty services provided by:ERA Team VP Real Estate
Listed by: qizhan yao
Office: realmart realty llc.
MLS#:S1625322
Source:NY_GENRIS
Price summary
- Price:$249,900
- Price per sq. ft.:$156.19
About this home
This charming ranch-style home features three spacious bedrooms, 1.5 bathrs (walk-in shower in main bath), living room with a brick wood burning fireplace for those cold winter nights, creating an inviting cozy space, dining room, and kitchen which overlooks an oversized heated 3-season room, with the convenience of a main floor laundry room. The upper level room off the 2 car garage provides a quiet and private area that could be used as an office/study/den adding additional square footage to 1700SF. The expansive fully fenced landscaped backyard includes one 2-story pole barn and one 24' x 28' building (previously used as an antique shop) which can be used for numerous uses with a side entrance from the driveway. This property is brimming with possibilities! Don't miss your chance to explore the potential of this exceptional home! The prime location has a countryside vibe but is within 15-20 minutes to Onondaga Community College and Syracuse University.
Contact an agent
Home facts
- Year built:1958
- Listing ID #:S1625322
- Added:113 day(s) ago
- Updated:November 15, 2025 at 09:06 AM
Rooms and interior
- Bedrooms:3
- Total bathrooms:2
- Full bathrooms:1
- Half bathrooms:1
- Living area:1,600 sq. ft.
Heating and cooling
- Heating:Baseboard, Gas
Structure and exterior
- Roof:Asphalt, Shingle
- Year built:1958
- Building area:1,600 sq. ft.
- Lot area:0.97 Acres
Schools
- High school:Marcellus High
- Middle school:C S Driver Middle
- Elementary school:K C Heffernan Elementary
Utilities
- Water:Connected, Public, Water Connected
- Sewer:Septic Tank
Finances and disclosures
- Price:$249,900
- Price per sq. ft.:$156.19
- Tax amount:$4,445
New listings near 4745 Cedarvale Road
- New
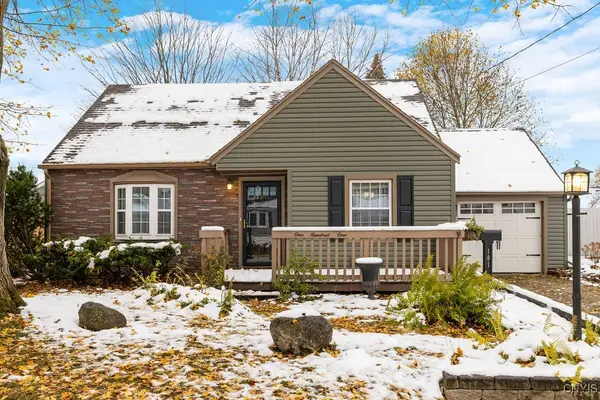 $204,900Active3 beds 2 baths1,494 sq. ft.
$204,900Active3 beds 2 baths1,494 sq. ft.101 Castle Road, Syracuse, NY 13212
MLS# S1650452Listed by: BERKSHIRE HATHAWAY CNY REALTY - New
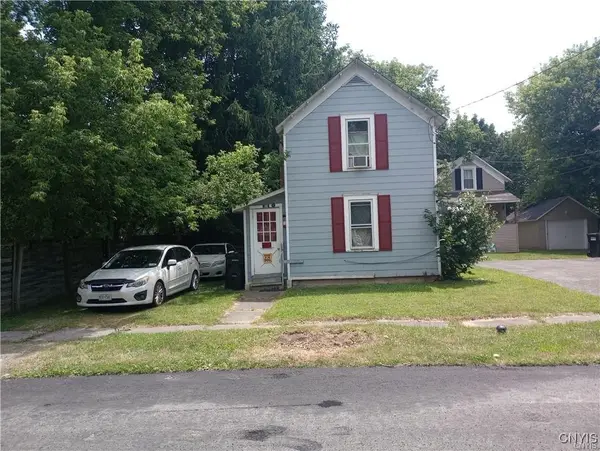 $104,900Active2 beds 1 baths612 sq. ft.
$104,900Active2 beds 1 baths612 sq. ft.117 Rosemont Drive, Syracuse, NY 13205
MLS# S1651053Listed by: INFISIUM PROPERTIES LLC - New
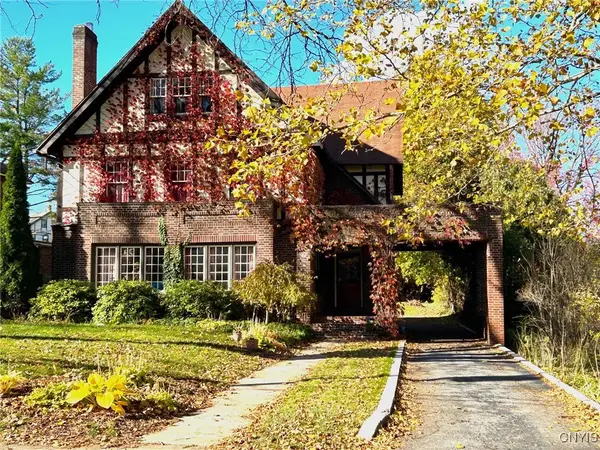 $395,000Active6 beds 4 baths3,400 sq. ft.
$395,000Active6 beds 4 baths3,400 sq. ft.13 Brattle Road, Syracuse, NY 13203
MLS# S1647375Listed by: THOMAS REALTY - New
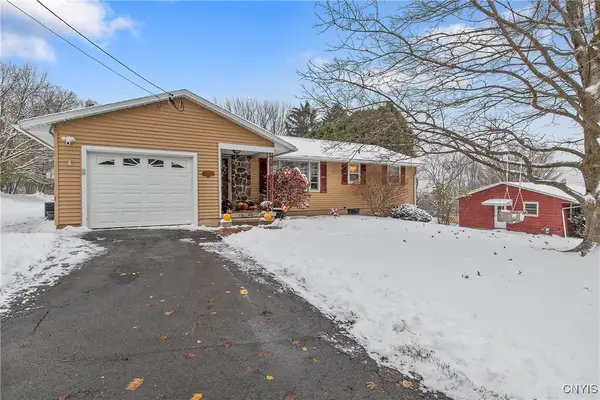 $269,000Active3 beds 2 baths1,728 sq. ft.
$269,000Active3 beds 2 baths1,728 sq. ft.3967 Howlett Hill Road, Syracuse, NY 13215
MLS# S1650435Listed by: E.W. BAKER AGENCY, INC. - New
 $134,900Active4 beds 3 baths1,896 sq. ft.
$134,900Active4 beds 3 baths1,896 sq. ft.112 Eldorado Street, Syracuse, NY 13206
MLS# S1650442Listed by: SYRACUSE REALTY GROUP - New
 Listed by ERA$259,900Active4 beds 3 baths1,845 sq. ft.
Listed by ERA$259,900Active4 beds 3 baths1,845 sq. ft.204 Meadow Road, Syracuse, NY 13219
MLS# S1650608Listed by: HUNT REAL ESTATE ERA - Open Sun, 12 to 2pmNew
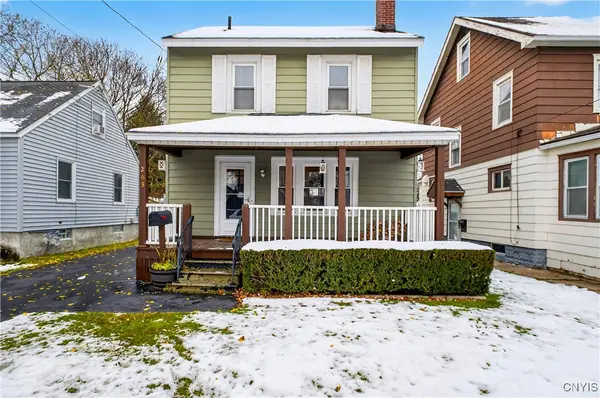 Listed by ERA$179,900Active3 beds 2 baths1,267 sq. ft.
Listed by ERA$179,900Active3 beds 2 baths1,267 sq. ft.263 Wayland Road, Syracuse, NY 13208
MLS# S1650733Listed by: HUNT REAL ESTATE ERA - New
 $239,900Active4 beds 2 baths1,588 sq. ft.
$239,900Active4 beds 2 baths1,588 sq. ft.619 Dewitt Street, Syracuse, NY 13203
MLS# S1650749Listed by: JF REAL ESTATE RESIDENTIAL LLC - New
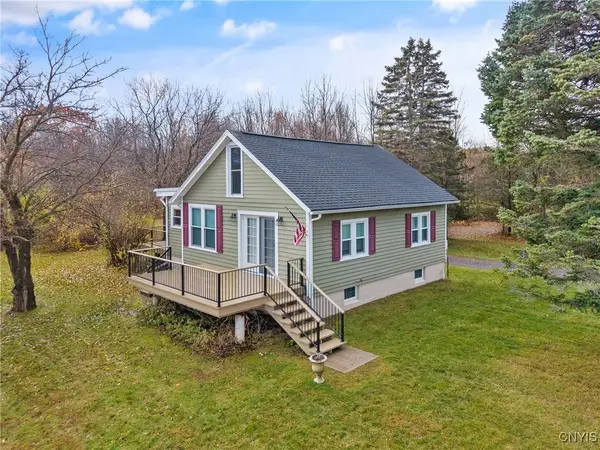 $264,900Active3 beds 1 baths1,204 sq. ft.
$264,900Active3 beds 1 baths1,204 sq. ft.4814 Mcdonald Road, Syracuse, NY 13215
MLS# S1650841Listed by: HOWARD HANNA REAL ESTATE - Open Sun, 1 to 3pmNew
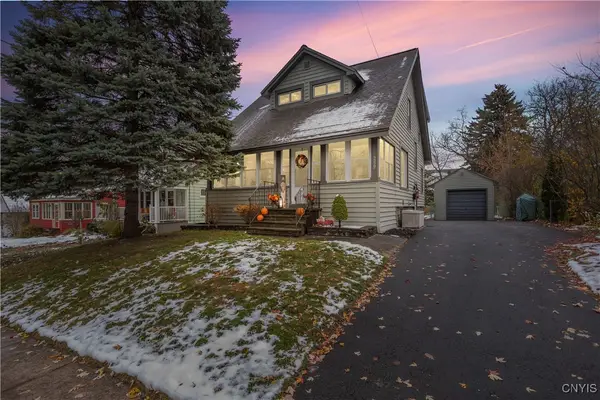 Listed by ERA$225,000Active3 beds 2 baths1,250 sq. ft.
Listed by ERA$225,000Active3 beds 2 baths1,250 sq. ft.259 Homecroft Road, Syracuse, NY 13206
MLS# S1650890Listed by: HUNT REAL ESTATE ERA
