4947 Camelot Drive, Syracuse, NY 13215
Local realty services provided by:HUNT Real Estate ERA
Listed by:
- Tracey De Forest(315) 380 - 3298HUNT Real Estate ERA
MLS#:S1630152
Source:NY_GENRIS
Price summary
- Price:$350,000
- Price per sq. ft.:$181.54
About this home
Fantastic opportunity to own this beautiful 2 story Colonial in the Onondaga Hill area. Meticulously maintained two story four bedroom, one and a half bath home close to so many great amenities, such as OCC, Upstate Community Hospital, the famous Gannons Isle ice cream stand and Webster Pond to name a few. Enter this lovely home through a spacious foyer. To your left you will see an extra large formal living room which has plenty of space for all your favorite furniture. Straight ahead through the hallway is an inviting open kitchen/eat-in dining room space which opens up into a cozy family room with sliders out to the back yard patio. Outside you'll find a fantastic in-ground pool and plenty of additional yard space for all your outdoor activities. This home also has a formal dining room which can be used for many other purposes, including but not limited to a home office. This house boasts four spacious bedrooms with a beautiful full bath all on second level. There is a very nice finished basement level for additional living space. A great two car garage with a large storage area attic rounds out this great house in a wonderful neighborhood.
Contact an agent
Home facts
- Year built:1968
- Listing ID #:S1630152
- Added:87 day(s) ago
- Updated:November 15, 2025 at 09:07 AM
Rooms and interior
- Bedrooms:4
- Total bathrooms:2
- Full bathrooms:1
- Half bathrooms:1
- Living area:1,928 sq. ft.
Heating and cooling
- Heating:Forced Air, Gas
Structure and exterior
- Roof:Asphalt, Shingle
- Year built:1968
- Building area:1,928 sq. ft.
- Lot area:0.34 Acres
Utilities
- Water:Connected, Public, Water Connected
- Sewer:Connected, Sewer Connected
Finances and disclosures
- Price:$350,000
- Price per sq. ft.:$181.54
- Tax amount:$4,552
New listings near 4947 Camelot Drive
- New
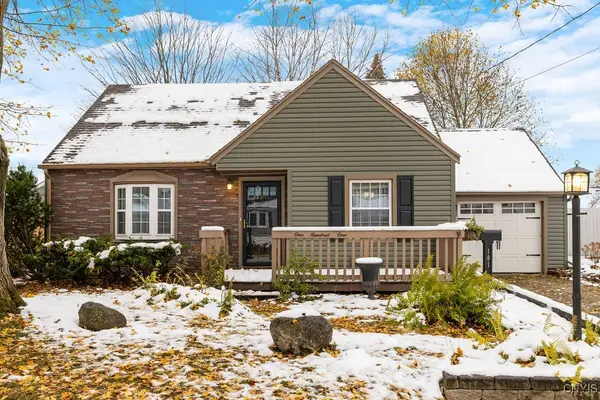 $204,900Active3 beds 2 baths1,494 sq. ft.
$204,900Active3 beds 2 baths1,494 sq. ft.101 Castle Road, Syracuse, NY 13212
MLS# S1650452Listed by: BERKSHIRE HATHAWAY CNY REALTY - New
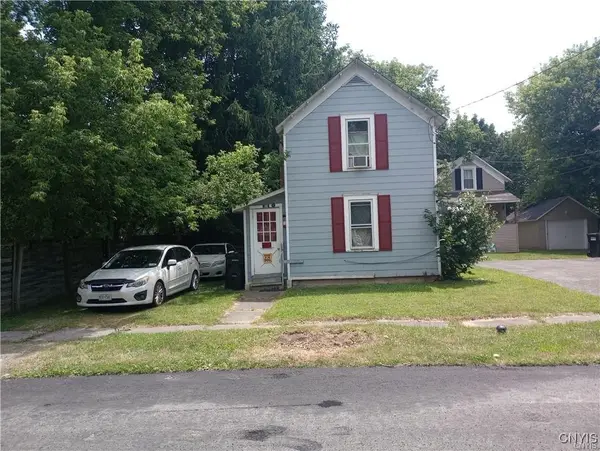 $104,900Active2 beds 1 baths612 sq. ft.
$104,900Active2 beds 1 baths612 sq. ft.117 Rosemont Drive, Syracuse, NY 13205
MLS# S1651053Listed by: INFISIUM PROPERTIES LLC - New
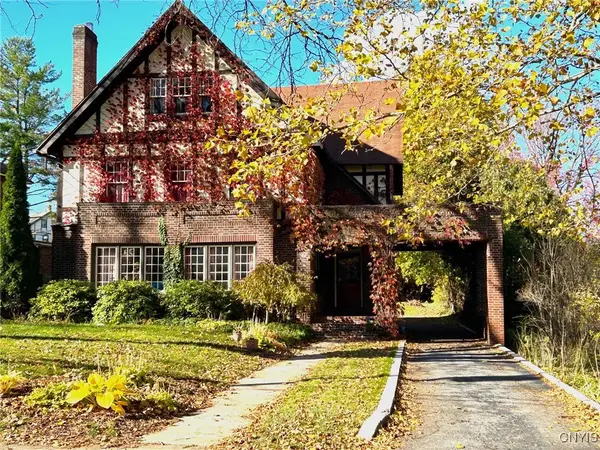 $395,000Active6 beds 4 baths3,400 sq. ft.
$395,000Active6 beds 4 baths3,400 sq. ft.13 Brattle Road, Syracuse, NY 13203
MLS# S1647375Listed by: THOMAS REALTY - New
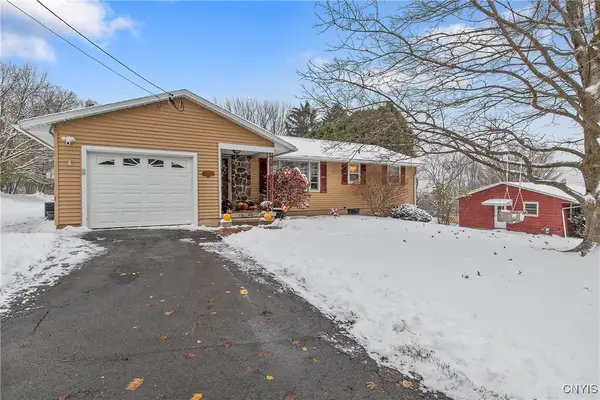 $269,000Active3 beds 2 baths1,728 sq. ft.
$269,000Active3 beds 2 baths1,728 sq. ft.3967 Howlett Hill Road, Syracuse, NY 13215
MLS# S1650435Listed by: E.W. BAKER AGENCY, INC. - New
 $134,900Active4 beds 3 baths1,896 sq. ft.
$134,900Active4 beds 3 baths1,896 sq. ft.112 Eldorado Street, Syracuse, NY 13206
MLS# S1650442Listed by: SYRACUSE REALTY GROUP - New
 Listed by ERA$259,900Active4 beds 3 baths1,845 sq. ft.
Listed by ERA$259,900Active4 beds 3 baths1,845 sq. ft.204 Meadow Road, Syracuse, NY 13219
MLS# S1650608Listed by: HUNT REAL ESTATE ERA - Open Sun, 12 to 2pmNew
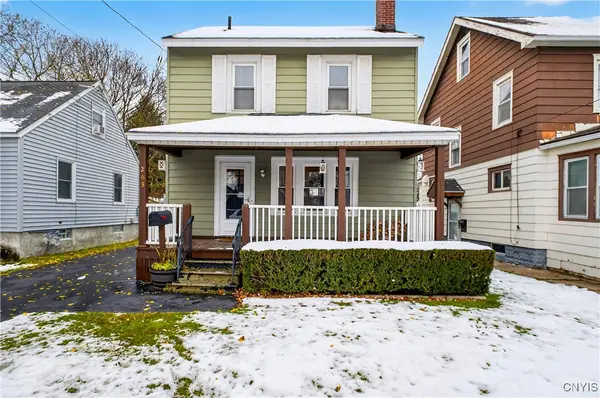 Listed by ERA$179,900Active3 beds 2 baths1,267 sq. ft.
Listed by ERA$179,900Active3 beds 2 baths1,267 sq. ft.263 Wayland Road, Syracuse, NY 13208
MLS# S1650733Listed by: HUNT REAL ESTATE ERA - New
 $239,900Active4 beds 2 baths1,588 sq. ft.
$239,900Active4 beds 2 baths1,588 sq. ft.619 Dewitt Street, Syracuse, NY 13203
MLS# S1650749Listed by: JF REAL ESTATE RESIDENTIAL LLC - New
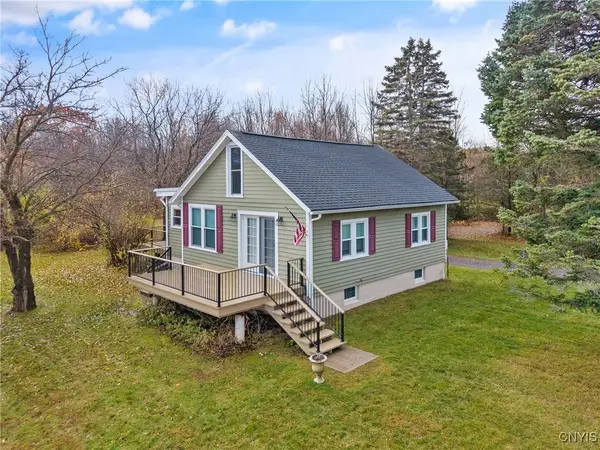 $264,900Active3 beds 1 baths1,204 sq. ft.
$264,900Active3 beds 1 baths1,204 sq. ft.4814 Mcdonald Road, Syracuse, NY 13215
MLS# S1650841Listed by: HOWARD HANNA REAL ESTATE - Open Sun, 1 to 3pmNew
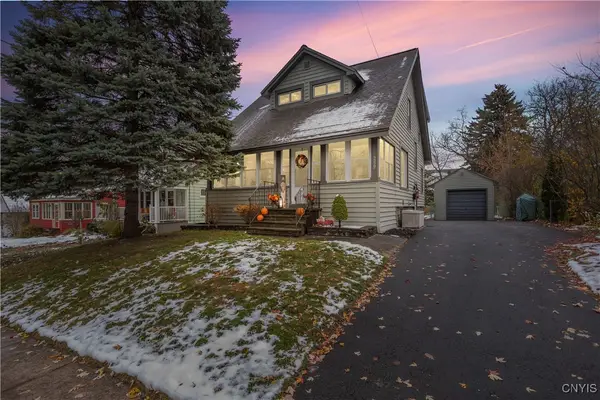 Listed by ERA$225,000Active3 beds 2 baths1,250 sq. ft.
Listed by ERA$225,000Active3 beds 2 baths1,250 sq. ft.259 Homecroft Road, Syracuse, NY 13206
MLS# S1650890Listed by: HUNT REAL ESTATE ERA
