106 Wilmington Avenue, Tonawanda, NY 14150
Local realty services provided by:HUNT Real Estate ERA
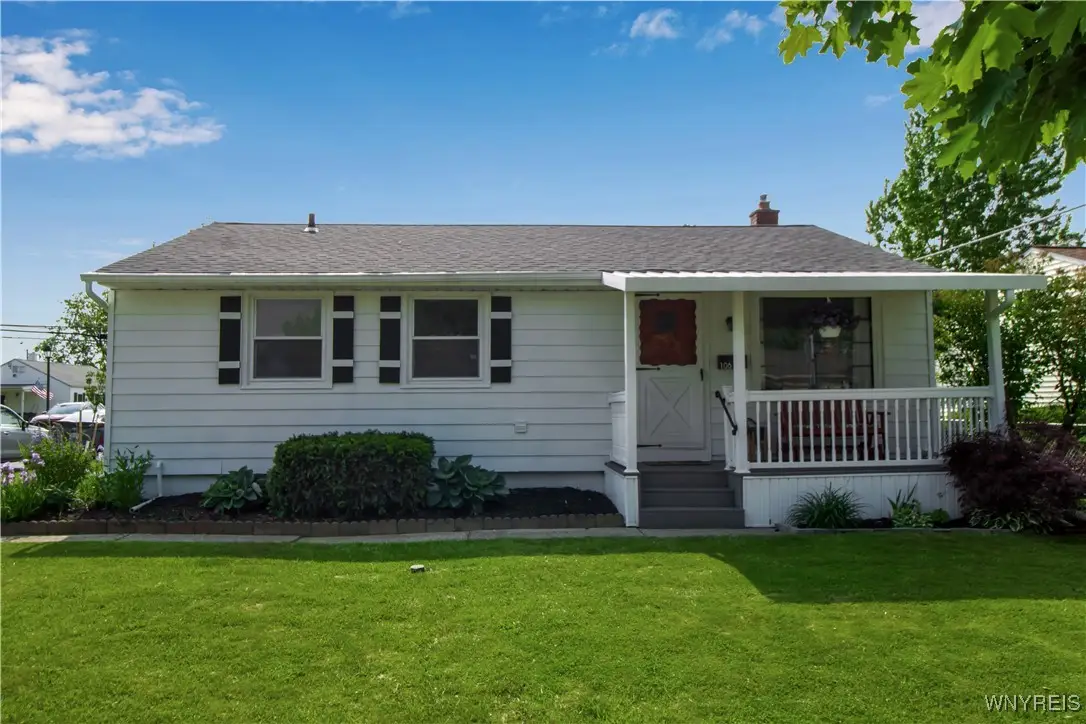


106 Wilmington Avenue,Tonawanda, NY 14150
$189,900
- 3 Beds
- 1 Baths
- 910 sq. ft.
- Single family
- Pending
Listed by:nathan marini
Office:keller williams realty lancaster
MLS#:B1611333
Source:NY_GENRIS
Price summary
- Price:$189,900
- Price per sq. ft.:$208.68
About this home
Welcome to one of Tonawanda’s most sought-after neighborhoods!
Nestled on a charming tree-lined street and conveniently located near shopping, dining, and local amenities, this well-maintained 3-bedroom, 1-bath ranch offers both comfort and style. The home features original hardwood floors, fresh interior and exterior paint, and an abundance of natural light that highlights its timeless character with a touch of modern flair.
The bathroom was tastefully renovated in 2022, and a dishwasher was added to the kitchen in 2023 for added convenience. Step outside to a fully fenced backyard with a covered patio—rebuilt in 2022—ideal for entertaining or enjoying peaceful evenings at home.
The partially finished basement provides additional living or recreation space and includes a reinforced foundation with steel beams installed in 2013 by Frank’s Basement Systems, backed by a 30-year transferable warranty.
Additional updates include a new hot water tank (2024). All kitchen appliances are included; washer is negotiable. Garage door opener is being sold as is.
Join us for the open house on Saturday, June 14th from 11:00 AM to 1:00 PM. Offers due on Monday, 6/16/2025 at 10am. Don’t miss your chance to make this charming home yours!
Contact an agent
Home facts
- Year built:1954
- Listing Id #:B1611333
- Added:69 day(s) ago
- Updated:August 18, 2025 at 07:47 AM
Rooms and interior
- Bedrooms:3
- Total bathrooms:1
- Full bathrooms:1
- Living area:910 sq. ft.
Heating and cooling
- Heating:Forced Air, Gas
Structure and exterior
- Roof:Asphalt, Shingle
- Year built:1954
- Building area:910 sq. ft.
- Lot area:0.14 Acres
Schools
- High school:Kenmore East Senior High
- Middle school:Ben Franklin Middle
- Elementary school:Thomas A Edison Elementary
Utilities
- Water:Connected, Public, Water Connected
- Sewer:Connected, Sewer Connected
Finances and disclosures
- Price:$189,900
- Price per sq. ft.:$208.68
- Tax amount:$4,453
New listings near 106 Wilmington Avenue
- New
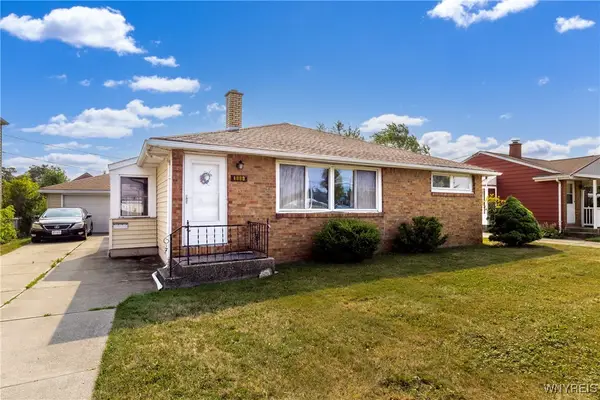 Listed by ERA$220,000Active3 beds 2 baths1,584 sq. ft.
Listed by ERA$220,000Active3 beds 2 baths1,584 sq. ft.1883 Colvin Boulevard, Tonawanda, NY 14150
MLS# B1630406Listed by: HUNT REAL ESTATE CORPORATION - New
 Listed by ERA$249,900Active3 beds 1 baths1,571 sq. ft.
Listed by ERA$249,900Active3 beds 1 baths1,571 sq. ft.1740 Parker Blvd Boulevard, Tonawanda, NY 14150
MLS# B1630527Listed by: HUNT REAL ESTATE CORPORATION - New
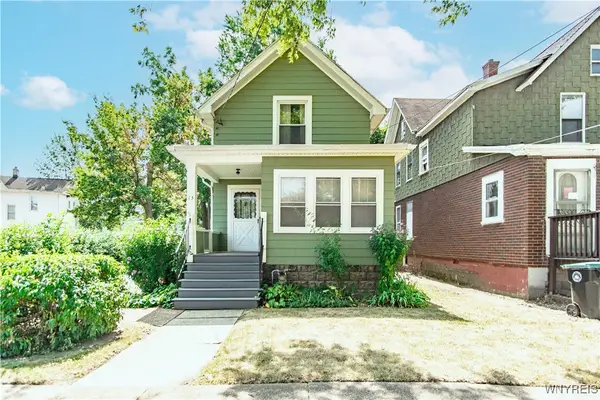 $84,888Active2 beds 2 baths1,412 sq. ft.
$84,888Active2 beds 2 baths1,412 sq. ft.13 Benton Street, Tonawanda, NY 14150
MLS# B1630673Listed by: HOWARD HANNA WNY INC. - New
 Listed by ERA$299,900Active4 beds 2 baths1,552 sq. ft.
Listed by ERA$299,900Active4 beds 2 baths1,552 sq. ft.17 Patricia Drive, Tonawanda, NY 14150
MLS# B1629877Listed by: HUNT REAL ESTATE CORPORATION - New
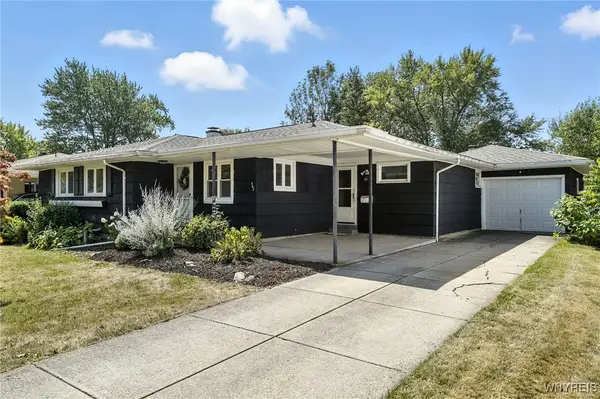 $292,500Active3 beds 2 baths1,466 sq. ft.
$292,500Active3 beds 2 baths1,466 sq. ft.542 Woodstock Avenue, Tonawanda, NY 14150
MLS# B1630290Listed by: CHUBB-AUBREY LEONARD REAL ESTATE - New
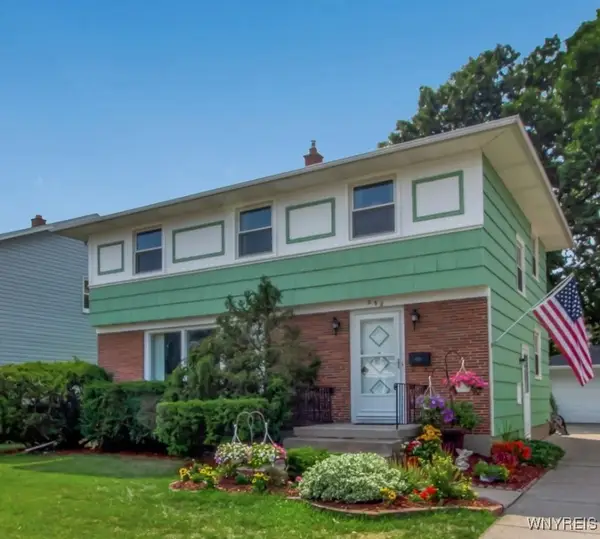 $375,000Active4 beds 2 baths1,868 sq. ft.
$375,000Active4 beds 2 baths1,868 sq. ft.292 Everett Place, Tonawanda, NY 14150
MLS# B1626016Listed by: MJ PETERSON REAL ESTATE INC. - New
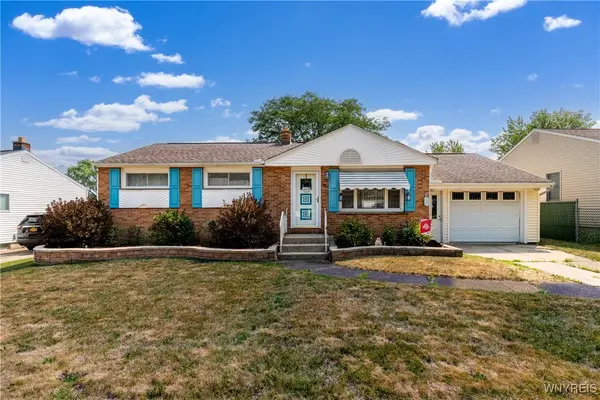 $219,000Active3 beds 2 baths1,413 sq. ft.
$219,000Active3 beds 2 baths1,413 sq. ft.31 Mosher Drive, Tonawanda, NY 14150
MLS# B1629227Listed by: HOWARD HANNA WNY INC. - New
 Listed by ERA$285,000Active4 beds 2 baths2,030 sq. ft.
Listed by ERA$285,000Active4 beds 2 baths2,030 sq. ft.160 Greentree Road, Tonawanda, NY 14150
MLS# B1629410Listed by: HUNT REAL ESTATE CORPORATION - New
 Listed by ERA$69,900Active2 beds 1 baths832 sq. ft.
Listed by ERA$69,900Active2 beds 1 baths832 sq. ft.35 Maple Street, Tonawanda, NY 14150
MLS# B1630130Listed by: HUNT REAL ESTATE CORPORATION - New
 $219,900Active3 beds 1 baths1,125 sq. ft.
$219,900Active3 beds 1 baths1,125 sq. ft.243 Edgewood Avenue, Tonawanda, NY 14223
MLS# B1628579Listed by: ICONIC REAL ESTATE
