1116 Brown Drive, Webster, NY 14580
Local realty services provided by:ERA Team VP Real Estate
1116 Brown Drive,Webster, NY 14580
$349,800
- 4 Beds
- 3 Baths
- 2,120 sq. ft.
- Single family
- Pending
Listed by: sara verstraete, robert a. schreiber
Office: re/max realty group
MLS#:R1643503
Source:NY_GENRIS
Price summary
- Price:$349,800
- Price per sq. ft.:$165
About this home
CLOSE TO THE ACTION, CLOSE TO NATURE! MOVE-IN READY WEBSTER COLONIAL!
BEAUTIFULLY maintained for the last 36 years!!! 4-Bedroom, 2.5-Bath Colonial on just under half an acre! **IDEAL LOCATION** Tucked in between Webster Park/Lake Ontario and shopping/restaurants!
FRESH CURB APPEAL! Vinyl siding, Replacement windows, Newly paved driveway, and a Stunning paver walkway leading to the inviting Front Porch — the perfect welcome home!
UPDATED EAT-IN KITCHEN featuring Quality Maple cabinetry, Granite counters, vinyl tile flooring, and a spacious Walk-in pantry! Convenient Half Bath off the kitchen. Four Generous Bedrooms, all w/Hardwood floors (some under carpeting), plus an UPDATED MAIN BATH with Fresh Finishes and tub/shower combo.
SHOWSTOPPING FOUR-SEASON ROOM —Enjoy Year Round!! Anchored by a Stunning Stone Fireplace . . surrounded by sliders!! The perfect spot to enjoy morning coffee, cozy winter nights, or summer gatherings. Step outside to a BEAUTIFUL PAVER PATIO framed by mature trees and landscaping — ideal for relaxing or entertaining.
DRY, FINISHED BASEMENT offers Exceptional Bonus Space & Storage!— Perfect for a Rec-room, Home office, or Gym. Includes a Bright Full Bathroom with stand-up shower, dedicated laundry area, and a separate workshop ready for hobbies or storage. The bright 2-car garage with Epoxy floor adds even more function and style — clean, durable, and ready for all seasons.
UPDATED MECHANICS! Newer HVAC 2017. Roof 2012 **Turn-key home in a prime Webster location — close to everything you love about the area!
Square Footage Includes the 16'x 20' Heated Sunroom (additional 320 square feet)
** SEE VIDEO!!
Contact an agent
Home facts
- Year built:1968
- Listing ID #:R1643503
- Added:44 day(s) ago
- Updated:November 22, 2025 at 08:48 AM
Rooms and interior
- Bedrooms:4
- Total bathrooms:3
- Full bathrooms:2
- Half bathrooms:1
- Living area:2,120 sq. ft.
Heating and cooling
- Cooling:Central Air
- Heating:Forced Air, Gas
Structure and exterior
- Roof:Asphalt
- Year built:1968
- Building area:2,120 sq. ft.
- Lot area:0.47 Acres
Schools
- High school:Thomas High
- Middle school:Willink Middle
- Elementary school:Klem Road North Elementary
Utilities
- Water:Connected, Public, Water Connected
- Sewer:Connected, Sewer Connected
Finances and disclosures
- Price:$349,800
- Price per sq. ft.:$165
- Tax amount:$7,444
New listings near 1116 Brown Drive
- Open Sun, 11:30am to 1pmNew
 $299,900Active4 beds 2 baths1,950 sq. ft.
$299,900Active4 beds 2 baths1,950 sq. ft.148 Wood Street, Webster, NY 14580
MLS# R1651630Listed by: RE/MAX REALTY GROUP - New
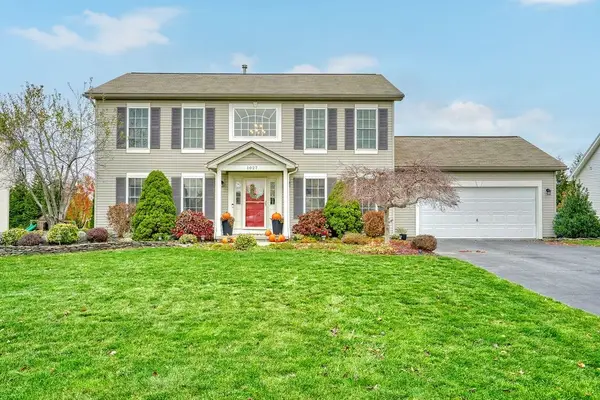 $399,900Active3 beds 4 baths2,020 sq. ft.
$399,900Active3 beds 4 baths2,020 sq. ft.1027 Pondbrook Point, Webster, NY 14580
MLS# R1651217Listed by: HOWARD HANNA - Open Sun, 11am to 12:30pmNew
 $239,000Active3 beds 2 baths1,488 sq. ft.
$239,000Active3 beds 2 baths1,488 sq. ft.55 Orchard Street, Webster, NY 14580
MLS# R1651308Listed by: WCI REALTY - New
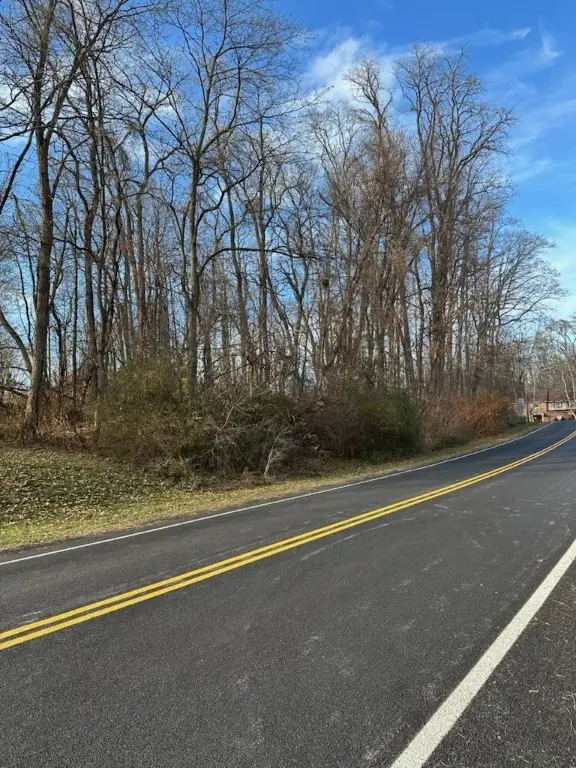 $85,000Active1.5 Acres
$85,000Active1.5 AcresLot #30 Maple Drive, Webster, NY 14580
MLS# R1651579Listed by: HOWARD HANNA - New
 $519,900Active2 beds 3 baths1,862 sq. ft.
$519,900Active2 beds 3 baths1,862 sq. ft.48 Autumn Leaf, Webster, NY 14580
MLS# R1651461Listed by: HOWARD HANNA - Open Sat, 1 to 3pmNew
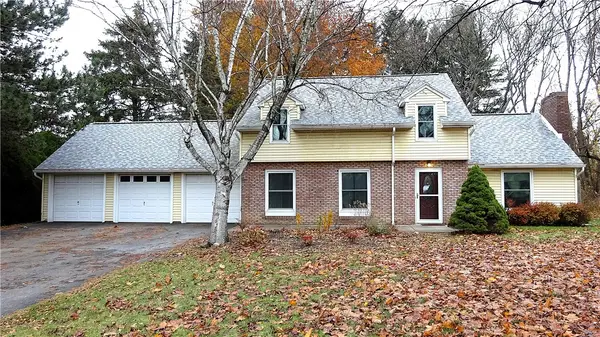 $189,900Active3 beds 2 baths1,736 sq. ft.
$189,900Active3 beds 2 baths1,736 sq. ft.1346 Creek Street, Webster, NY 14580
MLS# R1651538Listed by: HOWARD HANNA 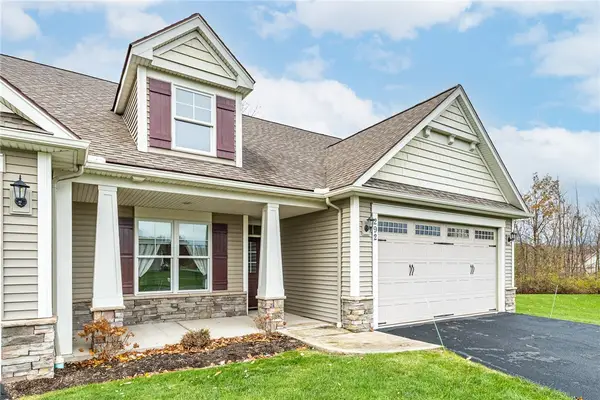 $364,900Pending2 beds 2 baths1,400 sq. ft.
$364,900Pending2 beds 2 baths1,400 sq. ft.292 Carriage Path Court, Webster, NY 14580
MLS# R1647396Listed by: HOWARD HANNA- New
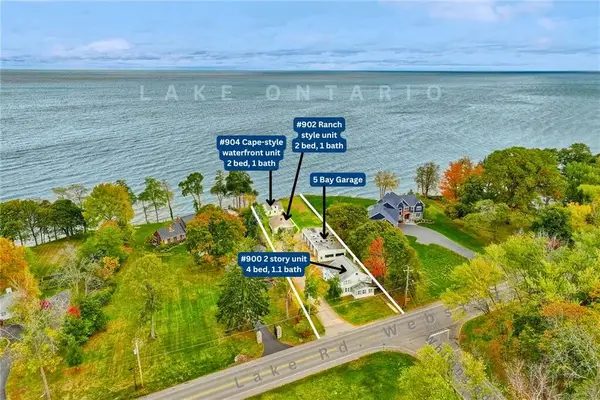 $750,000Active8 beds 4 baths4,165 sq. ft.
$750,000Active8 beds 4 baths4,165 sq. ft.902-904 -900 Lake Road, Webster, NY 14580
MLS# R1648636Listed by: RE/MAX REALTY GROUP  $230,000Pending2 beds 2 baths1,061 sq. ft.
$230,000Pending2 beds 2 baths1,061 sq. ft.281 Woodruff Drive, Webster, NY 14580
MLS# R1649162Listed by: EMPIRE REALTY GROUP- New
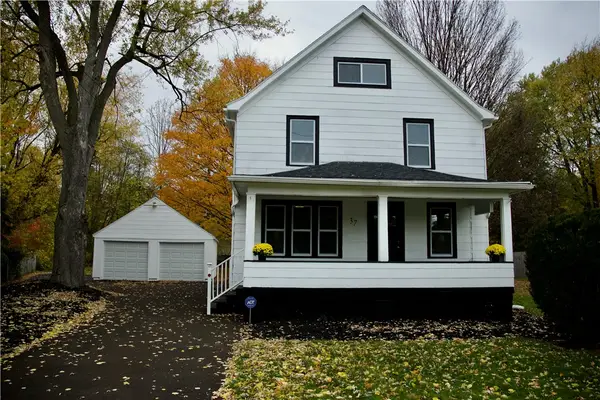 $269,500Active3 beds 2 baths1,787 sq. ft.
$269,500Active3 beds 2 baths1,787 sq. ft.37 Helen Drive, Webster, NY 14580
MLS# R1651074Listed by: BLAIN REALTY, INC.
