1127 Brooktree Lane, Webster, NY 14580
Local realty services provided by:HUNT Real Estate ERA
1127 Brooktree Lane,Webster, NY 14580
$274,900
- 4 Beds
- 2 Baths
- 1,798 sq. ft.
- Single family
- Active
Listed by:maureen c. rice
Office:re/max realty group
MLS#:R1642636
Source:NY_GENRIS
Price summary
- Price:$274,900
- Price per sq. ft.:$152.89
About this home
Welcome to 1127 Brooktree Lane in Webster. This meticulous home is just 1 mile from Webster Park and Lake Ontario. It's also conviently located to shopping, restaurants and the Village of Webster. You will notice the pride of ownership as you walk through this 4 bdrm, 1.5 bath, 2 car attached garage home. There is a bdrm located on the first floor that would make a great office or den. The eat-in kitchen is open to the family room with a slider that walks out to the back patio. There is also a formal dining room and living room combo. Total tear off roof 2015, Boiler 2009, HWH 2017, glass block windows in basement 2019, sliding door 2020, garage door 2024, driveway 2015, new c/o smoke detectors 2025. Seller has offered to leave the nest doorbell, freezer in the basement and all the kitchen appliances. Delayed negotiations until 10/14 @3:00.
Contact an agent
Home facts
- Year built:1968
- Listing ID #:R1642636
- Added:1 day(s) ago
- Updated:October 08, 2025 at 11:38 PM
Rooms and interior
- Bedrooms:4
- Total bathrooms:2
- Full bathrooms:1
- Half bathrooms:1
- Living area:1,798 sq. ft.
Heating and cooling
- Cooling:Window Units, Zoned
- Heating:Baseboard, Gas, Hot Water, Zoned
Structure and exterior
- Roof:Asphalt, Shingle
- Year built:1968
- Building area:1,798 sq. ft.
- Lot area:0.4 Acres
Schools
- High school:Thomas High
- Middle school:Willink Middle
- Elementary school:Klem Road North Elementary
Utilities
- Water:Connected, Public, Water Connected
- Sewer:Connected, Sewer Connected
Finances and disclosures
- Price:$274,900
- Price per sq. ft.:$152.89
- Tax amount:$6,607
New listings near 1127 Brooktree Lane
- New
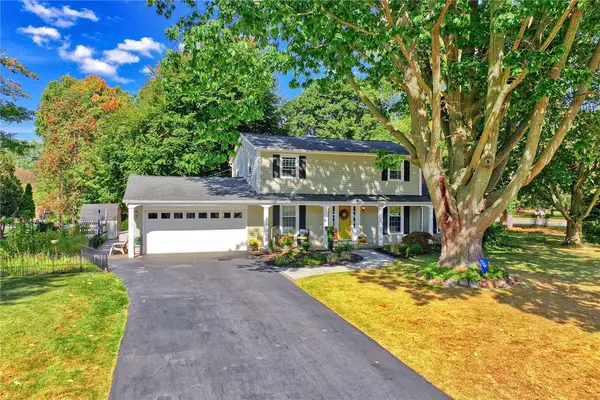 $349,900Active4 beds 3 baths2,120 sq. ft.
$349,900Active4 beds 3 baths2,120 sq. ft.1116 Brown Drive, Webster, NY 14580
MLS# R1643503Listed by: RE/MAX REALTY GROUP - New
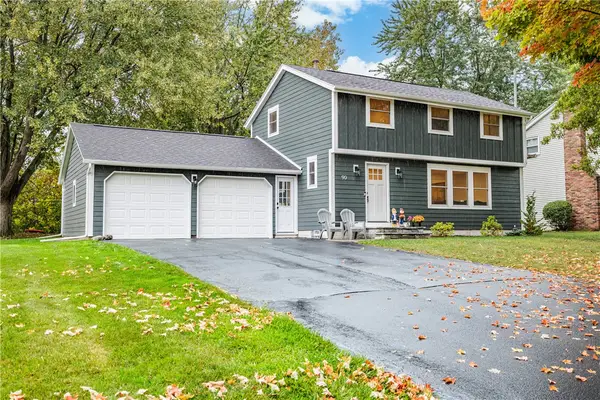 $289,900Active3 beds 2 baths1,638 sq. ft.
$289,900Active3 beds 2 baths1,638 sq. ft.90 Hefner Dr, Webster, NY 14580
MLS# R1643606Listed by: KELLER WILLIAMS REALTY GREATER ROCHESTER - New
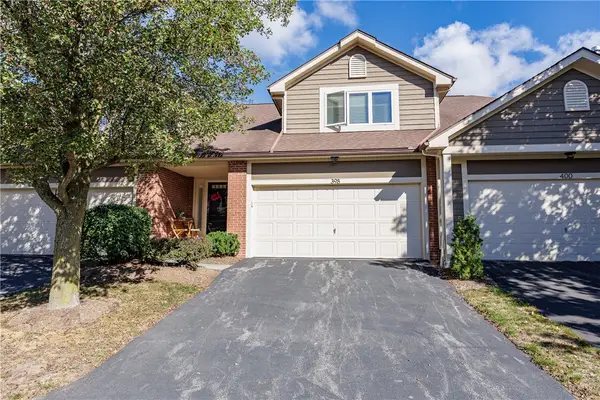 $319,900Active2 beds 2 baths1,675 sq. ft.
$319,900Active2 beds 2 baths1,675 sq. ft.398 Spinnaker Lane, Webster, NY 14580
MLS# R1643082Listed by: HOWARD HANNA - New
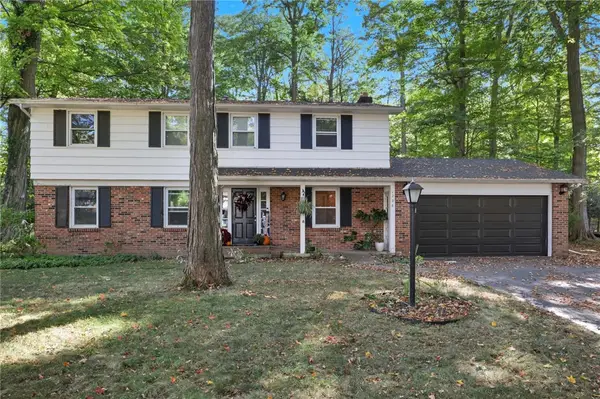 $369,900Active4 beds 3 baths2,009 sq. ft.
$369,900Active4 beds 3 baths2,009 sq. ft.1228 Stockbridge Road, Webster, NY 14580
MLS# R1643566Listed by: COLDWELL BANKER CUSTOM REALTY - New
 $324,900Active4 beds 2 baths2,004 sq. ft.
$324,900Active4 beds 2 baths2,004 sq. ft.230 Phillips Road, Webster, NY 14580
MLS# R1643230Listed by: KELLER WILLIAMS REALTY GREATER ROCHESTER - Open Sun, 12 to 1:30pmNew
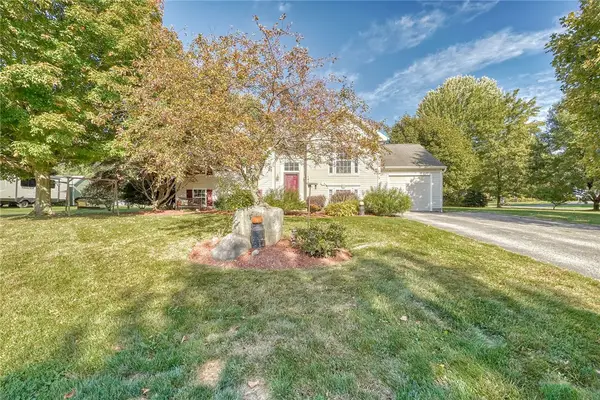 $275,000Active3 beds 2 baths1,668 sq. ft.
$275,000Active3 beds 2 baths1,668 sq. ft.1478 Ice Pond Way, Webster, NY 14580
MLS# R1643131Listed by: HOWARD HANNA - New
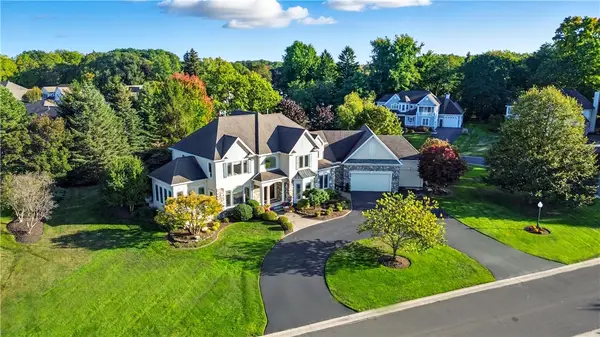 $1,100,000Active3 beds 5 baths5,347 sq. ft.
$1,100,000Active3 beds 5 baths5,347 sq. ft.430 Sundance Trail, Webster, NY 14580
MLS# R1640044Listed by: HIGH FALLS SOTHEBY'S INTERNATIONAL - Open Sat, 11:30am to 1pmNew
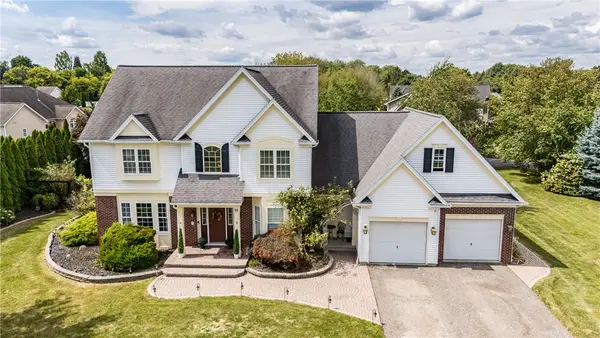 $629,900Active6 beds 4 baths2,447 sq. ft.
$629,900Active6 beds 4 baths2,447 sq. ft.35 Bryden Park, Webster, NY 14580
MLS# R1643403Listed by: HOWARD HANNA - Open Sat, 12am to 2pmNew
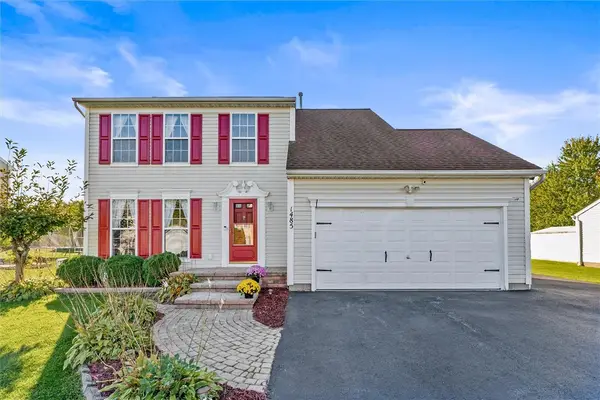 $369,900Active3 beds 2 baths1,952 sq. ft.
$369,900Active3 beds 2 baths1,952 sq. ft.1485 Bowling Green Drive, Webster, NY 14580
MLS# R1643196Listed by: RE/MAX PLUS
