90 Hefner Dr, Webster, NY 14580
Local realty services provided by:ERA Team VP Real Estate
90 Hefner Dr,Webster, NY 14580
$289,900
- 3 Beds
- 2 Baths
- 1,638 sq. ft.
- Single family
- Active
Listed by:daniel p jones
Office:keller williams realty greater rochester
MLS#:R1643606
Source:NY_GENRIS
Price summary
- Price:$289,900
- Price per sq. ft.:$176.98
About this home
Welcome to 90 Hefner Drive, a beautifully maintained and fully move-in ready home located in the heart of the Village of Webster. This 3-bedroom, 1.5-bath home offers 1,638 sq ft of thoughtfully designed living space, with numerous major updates completed in 2025 including James Hardie siding, all new windows and casements, new gutters, updated lighting throughout, all new exterior doors, a fully renovated full bathroom, and brand-new garage doors. The first floor features a spacious front living room, a cozy family room with a gas fireplace, a convenient half bath, and a four-season room equipped with a mini split unit for year-round comfort. The kitchen offers granite countertops and all appliances will remain, making it truly move-in ready. Upstairs, you’ll find all three bedrooms along with the newly renovated full bathroom. Additional highlights include a large, flat backyard perfect for entertaining and a heated two-car garage. Located just a short walk to the Village of Webster’s shops, restaurants, and community events. Open House: Sunday, October 12 from 11:00–12:30. Delayed Negotiations: Offers due Tuesday, October 14 at 5 PM. Please allow 24 hours for response.
Contact an agent
Home facts
- Year built:1969
- Listing ID #:R1643606
- Added:1 day(s) ago
- Updated:October 08, 2025 at 11:38 PM
Rooms and interior
- Bedrooms:3
- Total bathrooms:2
- Full bathrooms:1
- Half bathrooms:1
- Living area:1,638 sq. ft.
Heating and cooling
- Cooling:Central Air
- Heating:Forced Air, Gas
Structure and exterior
- Roof:Asphalt
- Year built:1969
- Building area:1,638 sq. ft.
- Lot area:0.31 Acres
Utilities
- Water:Connected, Public, Water Connected
- Sewer:Connected, Sewer Connected
Finances and disclosures
- Price:$289,900
- Price per sq. ft.:$176.98
- Tax amount:$6,558
New listings near 90 Hefner Dr
- New
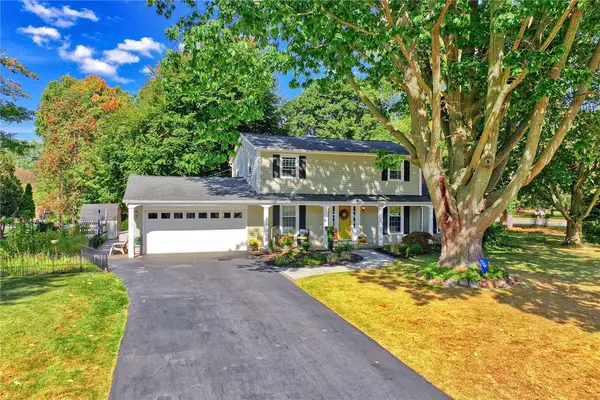 $349,900Active4 beds 3 baths2,120 sq. ft.
$349,900Active4 beds 3 baths2,120 sq. ft.1116 Brown Drive, Webster, NY 14580
MLS# R1643503Listed by: RE/MAX REALTY GROUP - New
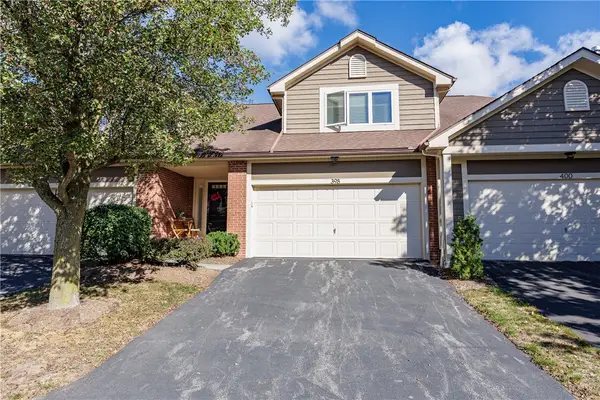 $319,900Active2 beds 2 baths1,675 sq. ft.
$319,900Active2 beds 2 baths1,675 sq. ft.398 Spinnaker Lane, Webster, NY 14580
MLS# R1643082Listed by: HOWARD HANNA - New
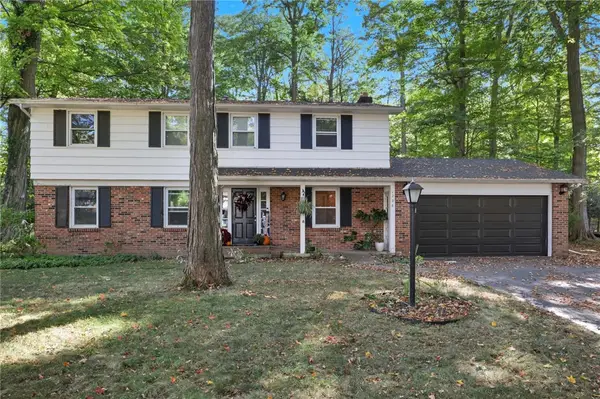 $369,900Active4 beds 3 baths2,009 sq. ft.
$369,900Active4 beds 3 baths2,009 sq. ft.1228 Stockbridge Road, Webster, NY 14580
MLS# R1643566Listed by: COLDWELL BANKER CUSTOM REALTY - New
 $274,900Active4 beds 2 baths1,798 sq. ft.
$274,900Active4 beds 2 baths1,798 sq. ft.1127 Brooktree Lane, Webster, NY 14580
MLS# R1642636Listed by: RE/MAX REALTY GROUP - New
 $324,900Active4 beds 2 baths2,004 sq. ft.
$324,900Active4 beds 2 baths2,004 sq. ft.230 Phillips Road, Webster, NY 14580
MLS# R1643230Listed by: KELLER WILLIAMS REALTY GREATER ROCHESTER - Open Sun, 12 to 1:30pmNew
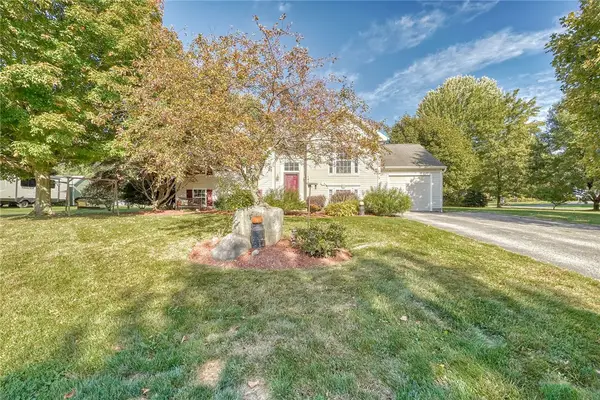 $275,000Active3 beds 2 baths1,668 sq. ft.
$275,000Active3 beds 2 baths1,668 sq. ft.1478 Ice Pond Way, Webster, NY 14580
MLS# R1643131Listed by: HOWARD HANNA - New
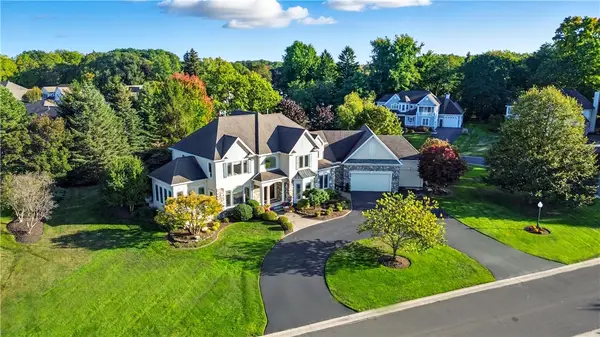 $1,100,000Active3 beds 5 baths5,347 sq. ft.
$1,100,000Active3 beds 5 baths5,347 sq. ft.430 Sundance Trail, Webster, NY 14580
MLS# R1640044Listed by: HIGH FALLS SOTHEBY'S INTERNATIONAL - Open Sat, 11:30am to 1pmNew
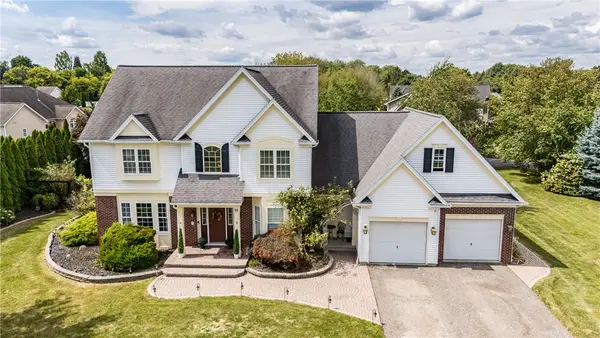 $629,900Active6 beds 4 baths2,447 sq. ft.
$629,900Active6 beds 4 baths2,447 sq. ft.35 Bryden Park, Webster, NY 14580
MLS# R1643403Listed by: HOWARD HANNA - Open Sat, 12am to 2pmNew
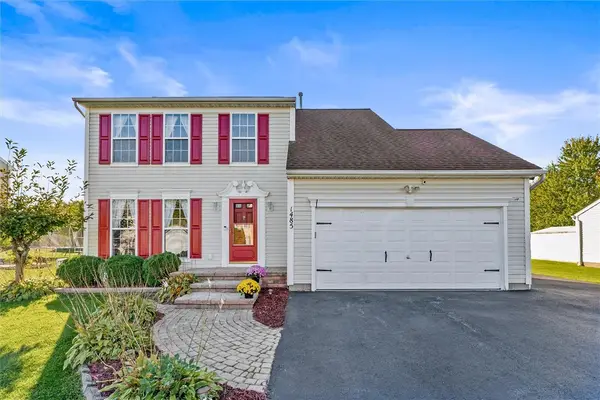 $369,900Active3 beds 2 baths1,952 sq. ft.
$369,900Active3 beds 2 baths1,952 sq. ft.1485 Bowling Green Drive, Webster, NY 14580
MLS# R1643196Listed by: RE/MAX PLUS
