1127 Canopy Trail, Webster, NY 14580
Local realty services provided by:ERA Team VP Real Estate
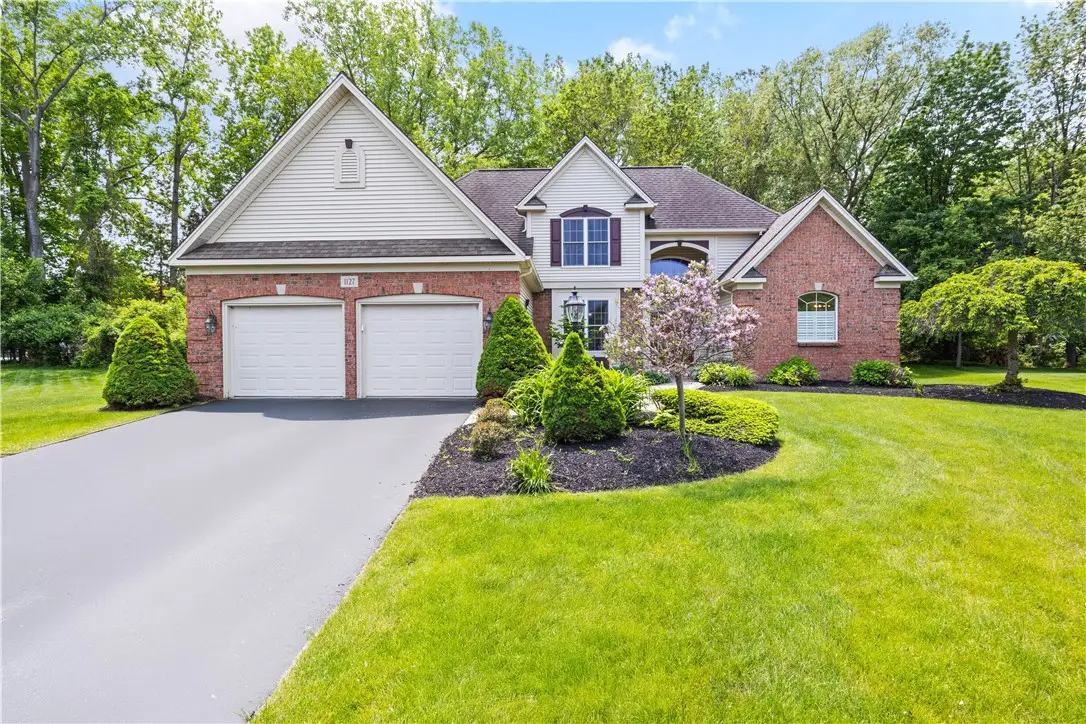
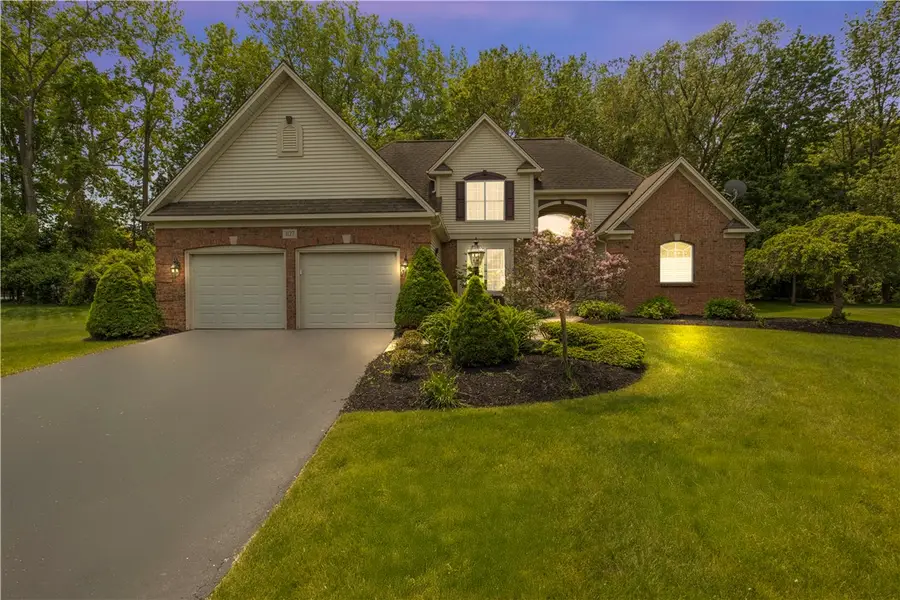

Listed by:robert piazza palotto
Office:high falls sotheby's international
MLS#:R1609827
Source:NY_GENRIS
Price summary
- Price:$399,900
- Price per sq. ft.:$205.82
About this home
Welcome to 1127 Canopy Trail, nestled on a quiet cul-de-sac in one of Webster’s most desirable neighborhoods! This stunning home offers curb appeal with a beautiful brick and siding exterior, 2 and a half attached garage, irrigation system, a custom stamped concrete walkway, and an elegant front entrance with a grand window above. Step inside to gleaming hardwood floors and an open floor plan filled with natural light. The soaring two-story family room features oversized windows and flows seamlessly into the formal dining room and spacious kitchen. The kitchen is a chef’s delight, complete with granite countertops, a large island with seating, and custom cabinetry. Convenience meets luxury with a first floor laundry, powder room, and a private first floor primary suite featuring two closets and a spa-like suite bathroom with dual vanities, a jacuzzi tub, and a walk-in ceramic tile shower with glass doors. Upstairs, you’ll find two generously sized bedrooms and a full bath, perfect for guests or family. The large unfinished basement offers endless potential for storage, a home gym, or future living space. Relax or entertain on the Trex deck overlooking peaceful woods, offering privacy and a serene setting. This property backs up to wooded area for privacy. Lot line goes well into the wooded area. Ability to expand your yard by 80 feet. Delayed Negotiations June 16th, at 12:00 PM .
Contact an agent
Home facts
- Year built:2005
- Listing Id #:R1609827
- Added:65 day(s) ago
- Updated:August 14, 2025 at 07:26 AM
Rooms and interior
- Bedrooms:3
- Total bathrooms:3
- Full bathrooms:2
- Half bathrooms:1
- Living area:1,943 sq. ft.
Heating and cooling
- Cooling:Central Air
- Heating:Forced Air, Gas
Structure and exterior
- Roof:Asphalt
- Year built:2005
- Building area:1,943 sq. ft.
- Lot area:0.51 Acres
Utilities
- Water:Connected, Public, Water Connected
- Sewer:Connected, Sewer Connected
Finances and disclosures
- Price:$399,900
- Price per sq. ft.:$205.82
- Tax amount:$12,248
New listings near 1127 Canopy Trail
- Open Sat, 11:30am to 1pmNew
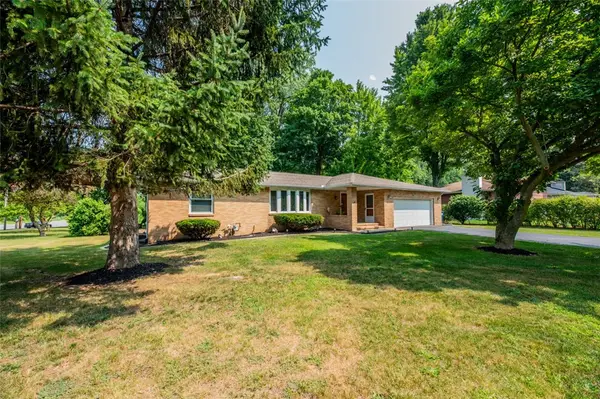 $299,900Active3 beds 2 baths1,575 sq. ft.
$299,900Active3 beds 2 baths1,575 sq. ft.410 Thomar Drive, Webster, NY 14580
MLS# R1630106Listed by: KELLER WILLIAMS REALTY GREATER ROCHESTER - New
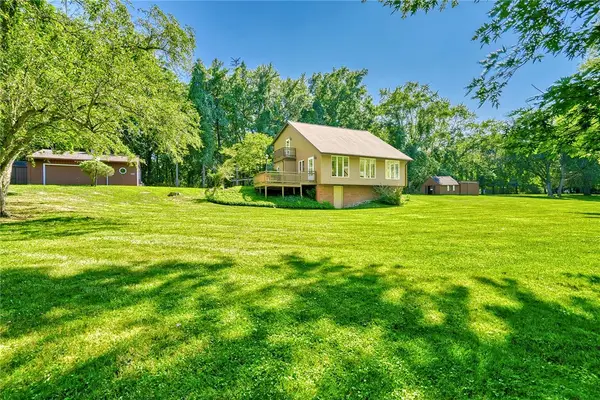 $349,900Active2 beds 2 baths1,623 sq. ft.
$349,900Active2 beds 2 baths1,623 sq. ft.449 Ridge Road, Webster, NY 14580
MLS# R1630123Listed by: RE/MAX REALTY GROUP - Open Sat, 11am to 1pmNew
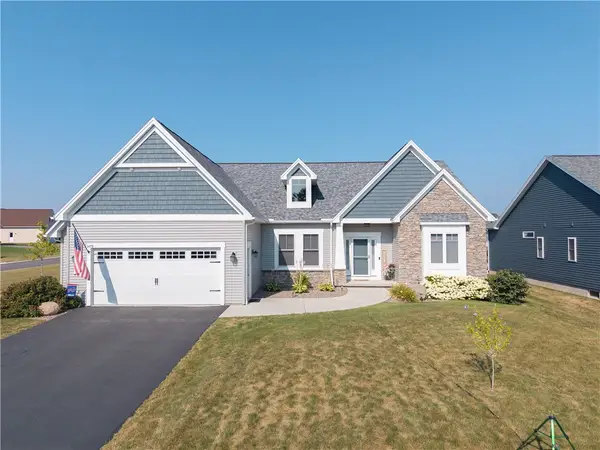 $549,900Active5 beds 4 baths3,275 sq. ft.
$549,900Active5 beds 4 baths3,275 sq. ft.1479 Grand Meadows, Webster, NY 14580
MLS# R1630307Listed by: EMPIRE REALTY GROUP - New
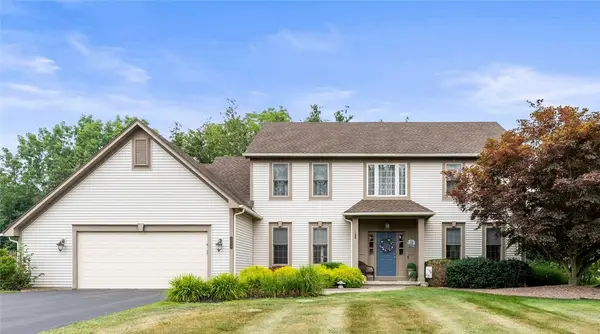 $424,900Active4 beds 3 baths2,322 sq. ft.
$424,900Active4 beds 3 baths2,322 sq. ft.1538 Chigwell Lane S, Webster, NY 14580
MLS# R1629325Listed by: RE/MAX PLUS - Open Sat, 11am to 12:30pmNew
 $169,900Active2 beds 2 baths1,360 sq. ft.
$169,900Active2 beds 2 baths1,360 sq. ft.224 S Estate Drive, Webster, NY 14580
MLS# R1623051Listed by: RE/MAX PLUS - Open Sun, 12:30 to 2pmNew
 $849,000Active4 beds 3 baths2,528 sq. ft.
$849,000Active4 beds 3 baths2,528 sq. ft.576 Ship Builders Creek Road, Webster, NY 14580
MLS# R1629188Listed by: HOWARD HANNA - Open Sat, 10:30am to 12pmNew
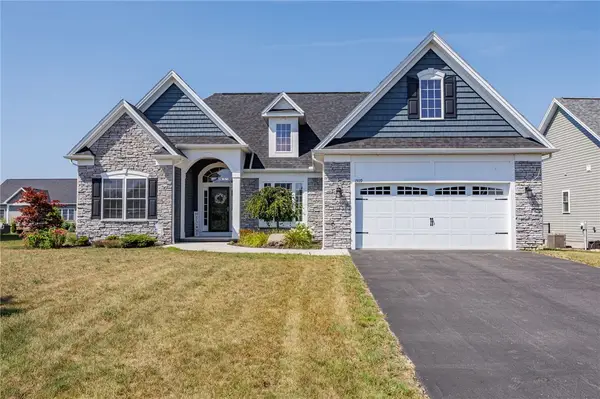 $399,900Active3 beds 2 baths1,832 sq. ft.
$399,900Active3 beds 2 baths1,832 sq. ft.1509 Grand Meadows Way, Webster, NY 14580
MLS# R1628882Listed by: RE/MAX PLUS - New
 $234,900Active2 beds 1 baths1,144 sq. ft.
$234,900Active2 beds 1 baths1,144 sq. ft.706 Close Circle, Webster, NY 14580
MLS# R1629361Listed by: RE/MAX PLUS - New
 $299,900Active4 beds 2 baths2,148 sq. ft.
$299,900Active4 beds 2 baths2,148 sq. ft.1074 Webster Road, Webster, NY 14580
MLS# R1629466Listed by: KELLER WILLIAMS REALTY GREATER ROCHESTER - Open Sun, 11am to 1pmNew
 $168,900Active2 beds 2 baths1,125 sq. ft.
$168,900Active2 beds 2 baths1,125 sq. ft.11 Springwood Drive, Webster, NY 14580
MLS# R1629297Listed by: RE/MAX PLUS

