1159 Woodsboro Farms, Webster, NY 14580
Local realty services provided by:ERA Team VP Real Estate
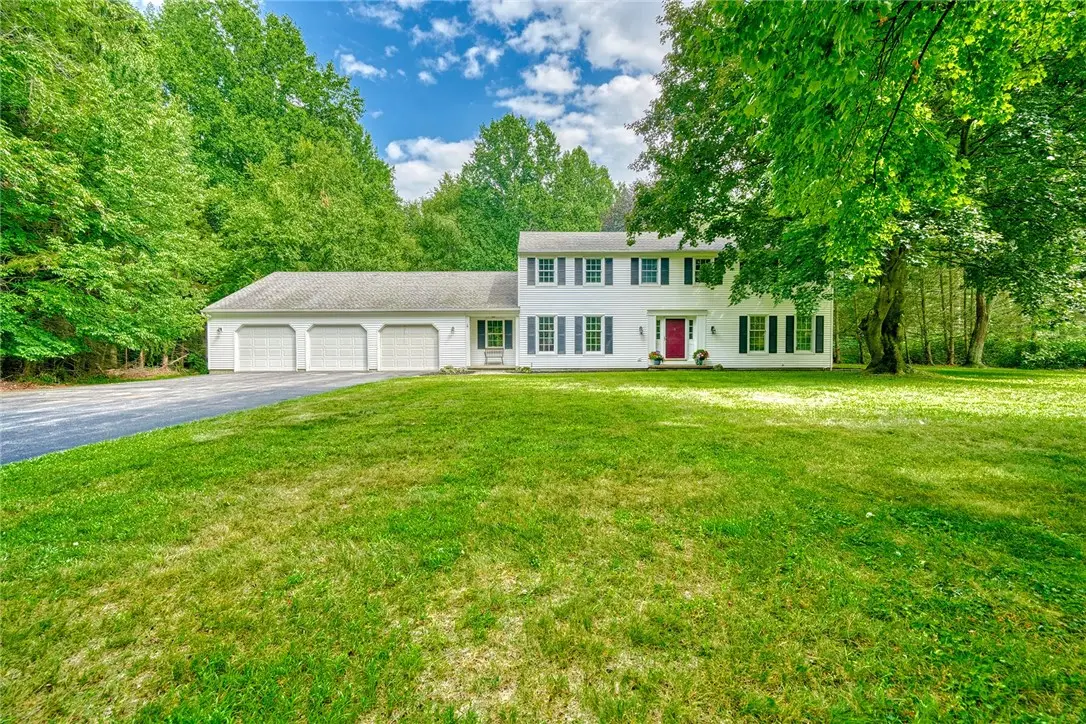
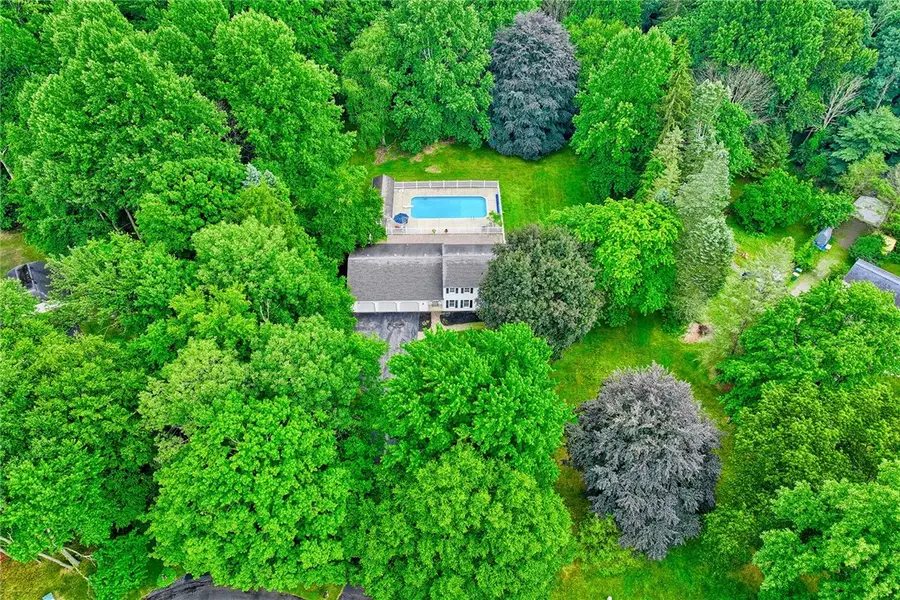
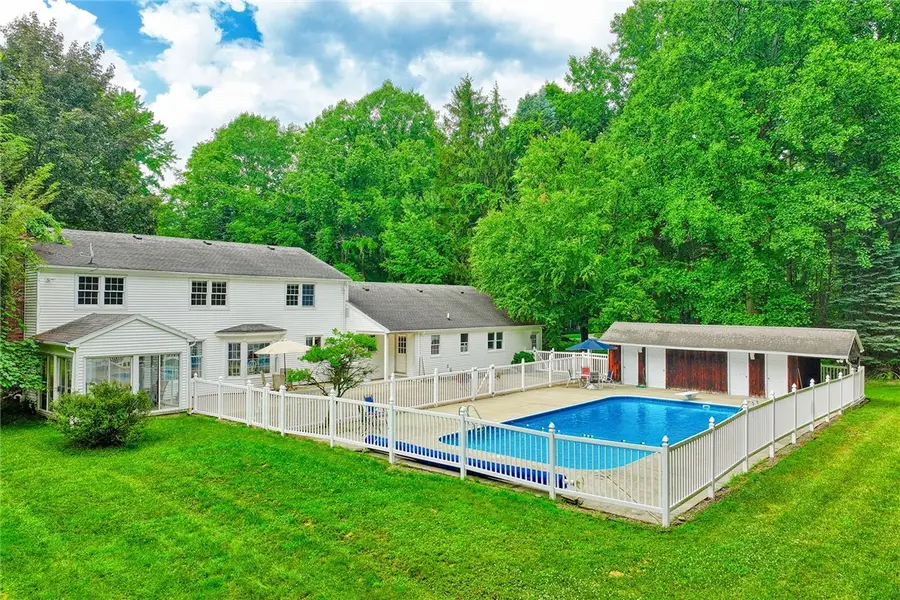
1159 Woodsboro Farms,Webster, NY 14580
$499,000
- 5 Beds
- 4 Baths
- 3,540 sq. ft.
- Single family
- Pending
Listed by:robert a. schreiber
Office:re/max realty group
MLS#:R1623006
Source:NY_GENRIS
Price summary
- Price:$499,000
- Price per sq. ft.:$140.96
About this home
**WOODSBORO FARMS RETREAT // 2.6 PRIVATE ACRES // 2 PRIMARY SUITES // POOL + POOL HOUSE // 3.5-CAR GARAGE** Tucked deep into a cul-de-sac of estate-sized lots, this home is SPRAWLING with 3,540 sq ft!! PARK-LIKE 2.6 ACRES backing to town-owned wooded land for MAXIMUM PRIVACY. The moment you turn onto Woodsboro Farms Rd, you're struck by the generous spacing between homes, the mature trees, and the peaceful, upscale setting just off Holt Road—close to shopping, restaurants, Lake Ontario, and parks, yet worlds away from the hustle. Inside, you’ll find space for everyone with 5 TOTAL BEDROOMS, 3 FULL BATHS AND 1 HALF BATH....including TWO MASSIVE PRIMARY SUITES—one on the first floor and one upstairs, ideal for multi-generational living/ POTENTIAL IN-LAW. A bright EAT-IN KITCHEN with quality cabinetry, bay-style window nook and center island! FORMAL DINING & LIVING ROOMS! LARGE FAMILY ROOM with pegged hardwoods, brick fireplace, and built-ins. From there, step into the sun-drenched THREE-SEASONS SUNROOM overlooking the PRIVATE IN-GROUND POOL (new liner in 2021) and expansive paver and concrete patios—an entertainer’s dream. The fenced pool area features a POOL HOUSE with HALF BATH, mechanicals, changing room and storage. The OVERSIZED 3.5-CAR GARAGE adds even more room for cars, hobbies, or storage. Inside and out, every room feels generous—not a tight space in sight. This home was Lovingly maintained by the ORIGINAL OWNERS since 1968—move-in ready, and full of potential for the next chapter. NEW! FURNACE 2021 & CENTRAL AIR 2023!! Roof 2007, CENTRAL VAC! **DELAYED NEGOTIATIONS THURSDAY JULY 24 @ 2PM
Contact an agent
Home facts
- Year built:1968
- Listing Id #:R1623006
- Added:27 day(s) ago
- Updated:August 14, 2025 at 07:26 AM
Rooms and interior
- Bedrooms:5
- Total bathrooms:4
- Full bathrooms:3
- Half bathrooms:1
- Living area:3,540 sq. ft.
Heating and cooling
- Cooling:Central Air
- Heating:Forced Air, Gas
Structure and exterior
- Roof:Shingle
- Year built:1968
- Building area:3,540 sq. ft.
- Lot area:2.6 Acres
Schools
- High school:Thomas High
- Middle school:Willink Middle
Utilities
- Water:Connected, Public, Water Connected
- Sewer:Connected, Sewer Connected
Finances and disclosures
- Price:$499,000
- Price per sq. ft.:$140.96
- Tax amount:$11,497
New listings near 1159 Woodsboro Farms
- Open Sat, 11:30am to 1pmNew
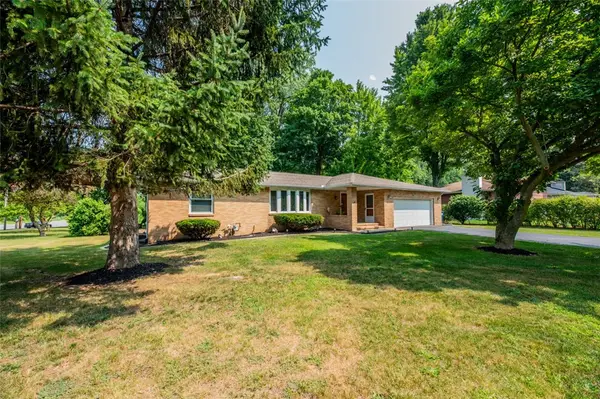 $299,900Active3 beds 2 baths1,575 sq. ft.
$299,900Active3 beds 2 baths1,575 sq. ft.410 Thomar Drive, Webster, NY 14580
MLS# R1630106Listed by: KELLER WILLIAMS REALTY GREATER ROCHESTER - New
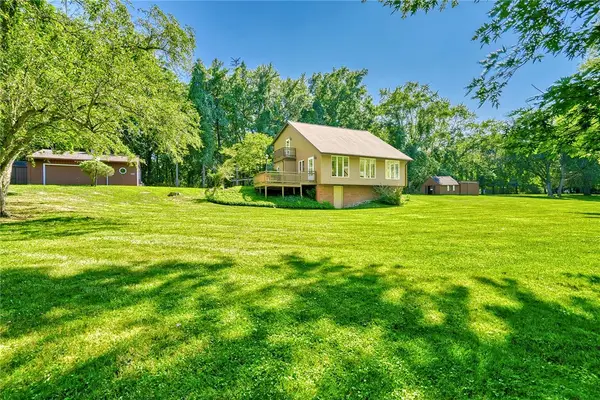 $349,900Active2 beds 2 baths1,623 sq. ft.
$349,900Active2 beds 2 baths1,623 sq. ft.449 Ridge Road, Webster, NY 14580
MLS# R1630123Listed by: RE/MAX REALTY GROUP - Open Sat, 11am to 1pmNew
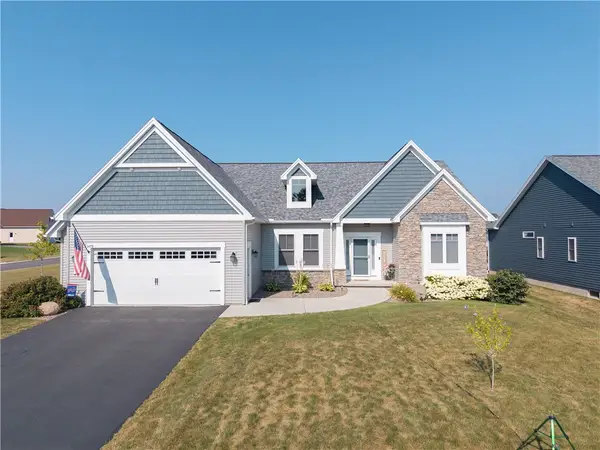 $549,900Active5 beds 4 baths3,275 sq. ft.
$549,900Active5 beds 4 baths3,275 sq. ft.1479 Grand Meadows, Webster, NY 14580
MLS# R1630307Listed by: EMPIRE REALTY GROUP - New
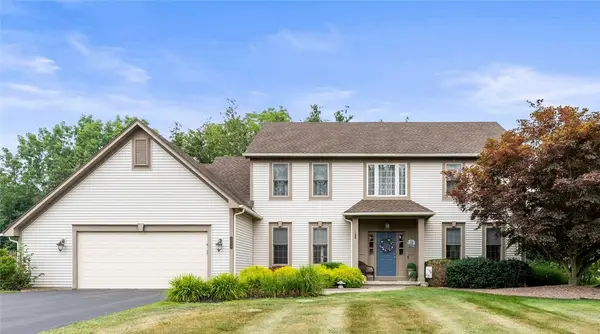 $424,900Active4 beds 3 baths2,322 sq. ft.
$424,900Active4 beds 3 baths2,322 sq. ft.1538 Chigwell Lane S, Webster, NY 14580
MLS# R1629325Listed by: RE/MAX PLUS - Open Sat, 11am to 12:30pmNew
 $169,900Active2 beds 2 baths1,360 sq. ft.
$169,900Active2 beds 2 baths1,360 sq. ft.224 S Estate Drive, Webster, NY 14580
MLS# R1623051Listed by: RE/MAX PLUS - Open Sun, 12:30 to 2pmNew
 $849,000Active4 beds 3 baths2,528 sq. ft.
$849,000Active4 beds 3 baths2,528 sq. ft.576 Ship Builders Creek Road, Webster, NY 14580
MLS# R1629188Listed by: HOWARD HANNA - Open Sat, 10:30am to 12pmNew
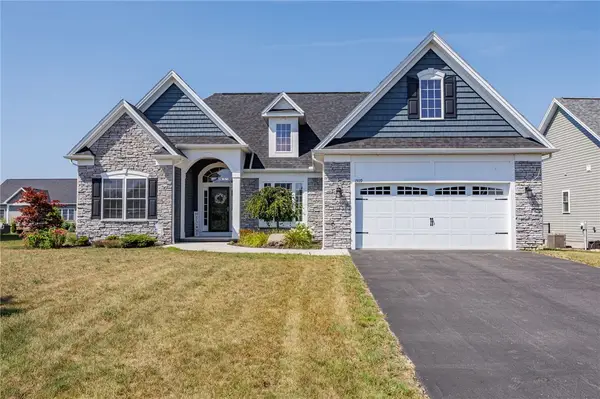 $399,900Active3 beds 2 baths1,832 sq. ft.
$399,900Active3 beds 2 baths1,832 sq. ft.1509 Grand Meadows Way, Webster, NY 14580
MLS# R1628882Listed by: RE/MAX PLUS - New
 $234,900Active2 beds 1 baths1,144 sq. ft.
$234,900Active2 beds 1 baths1,144 sq. ft.706 Close Circle, Webster, NY 14580
MLS# R1629361Listed by: RE/MAX PLUS - New
 $299,900Active4 beds 2 baths2,148 sq. ft.
$299,900Active4 beds 2 baths2,148 sq. ft.1074 Webster Road, Webster, NY 14580
MLS# R1629466Listed by: KELLER WILLIAMS REALTY GREATER ROCHESTER - Open Sun, 11am to 1pmNew
 $168,900Active2 beds 2 baths1,125 sq. ft.
$168,900Active2 beds 2 baths1,125 sq. ft.11 Springwood Drive, Webster, NY 14580
MLS# R1629297Listed by: RE/MAX PLUS

