1211 Silverstone Pass, Webster, NY 14580
Local realty services provided by:HUNT Real Estate ERA
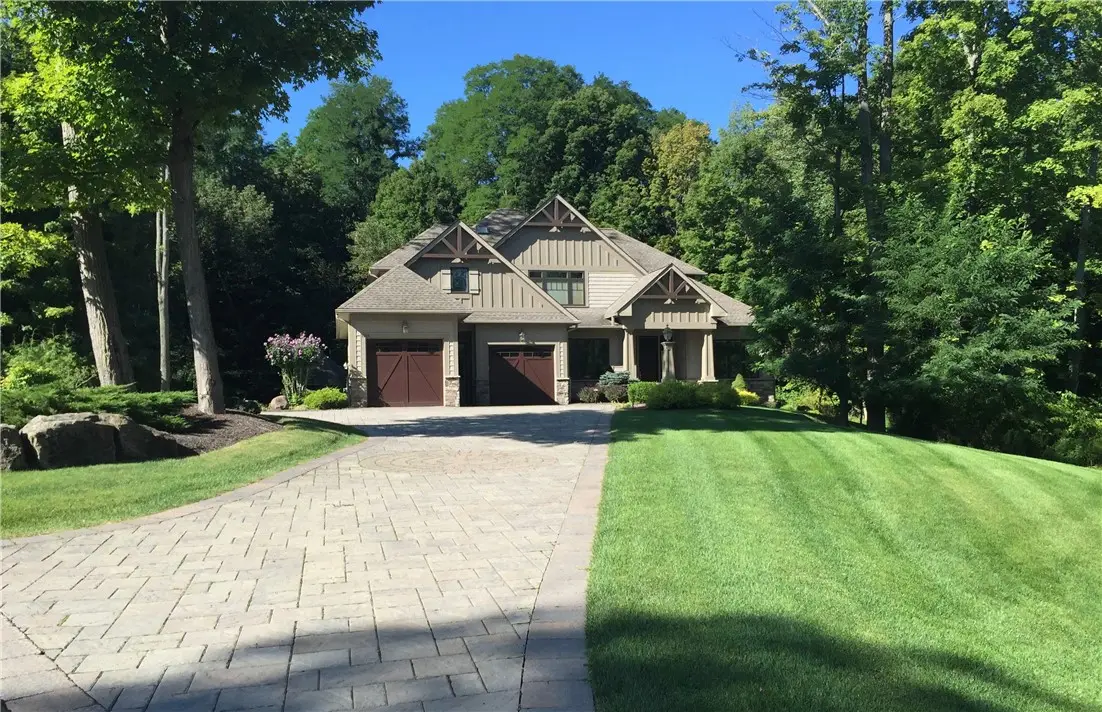
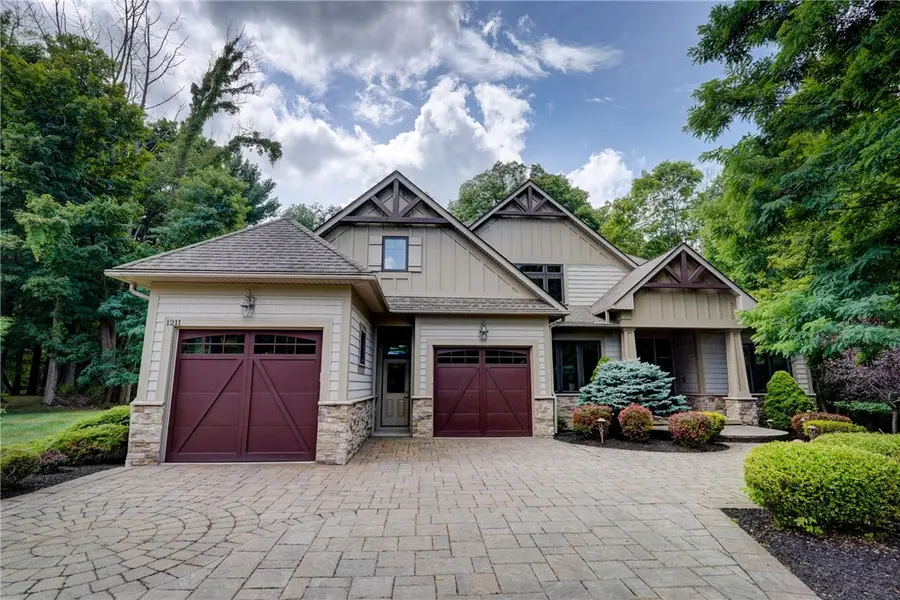

1211 Silverstone Pass,Webster, NY 14580
$1,550,000
- 4 Beds
- 4 Baths
- 5,200 sq. ft.
- Single family
- Active
Listed by:
- Jacquelyn Cannan(585) 704 - 8100HUNT Real Estate ERA
MLS#:R1591768
Source:NY_GENRIS
Price summary
- Price:$1,550,000
- Price per sq. ft.:$298.08
- Monthly HOA dues:$75
About this home
Exclusive, FULLY FURNISHED, one-of-a-kind Masterpiece! Stunning CONTEMP chalet in idyllic setting nestled into & surrounded by 550 acres of beautiful lush woods of Webster State Park. A true work of art adjacent to Lake Ontario & mins from marinas on Irondequoit Bay. Meticulous attn to detail w/unrivaled craftsmanship. The exquisite interior created by award-winning Chris Leighton Design includes CSTM FURNISHINGS throughout, exuding distinctive peaceful energy w/in entire cohesive space. Indoors/outdoors flow seamlessly w/organic & harmonic consonance, providing total privacy, serenity & tranquility. Distinguished open floor plan w/Brazilian walnut floors, coffered & trey ceilings, quartz & onyx countertops + commercial-grade appliances. Sensational Main Suite w/balcony overlooking the breathtaking sculpted landscape w/waterfalls, stream & ponds. Fully finished walk-out LWR LVL In-Law/Guest Suite w/2nd Kitchen, Gym & LGL egress. Radiant heated marble & tile floors, Pella triple pane windows, CA Closet systems & soft-close cabinetry. Security Syst. Paver driveway/rear patios. IRRIG Syst. No expense has been spared. Must be seen & experienced to fully appreciate all it has to offer!
Contact an agent
Home facts
- Year built:2007
- Listing Id #:R1591768
- Added:273 day(s) ago
- Updated:August 14, 2025 at 02:53 PM
Rooms and interior
- Bedrooms:4
- Total bathrooms:4
- Full bathrooms:3
- Half bathrooms:1
- Living area:5,200 sq. ft.
Heating and cooling
- Cooling:Central Air, Zoned
- Heating:Electric, Forced Air, Gas, Radiant, Radiant Floor, Zoned
Structure and exterior
- Roof:Asphalt, Pitched
- Year built:2007
- Building area:5,200 sq. ft.
- Lot area:1.09 Acres
Schools
- High school:Thomas High
- Middle school:Willink Middle
- Elementary school:Klem Road North Elementary
Utilities
- Water:Connected, Public, Water Connected
- Sewer:Connected, Sewer Connected
Finances and disclosures
- Price:$1,550,000
- Price per sq. ft.:$298.08
- Tax amount:$26,734
New listings near 1211 Silverstone Pass
- Open Sat, 11:30am to 1pmNew
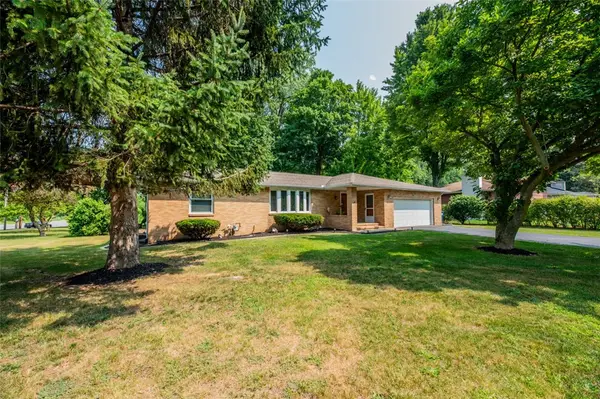 $299,900Active3 beds 2 baths1,575 sq. ft.
$299,900Active3 beds 2 baths1,575 sq. ft.410 Thomar Drive, Webster, NY 14580
MLS# R1630106Listed by: KELLER WILLIAMS REALTY GREATER ROCHESTER - New
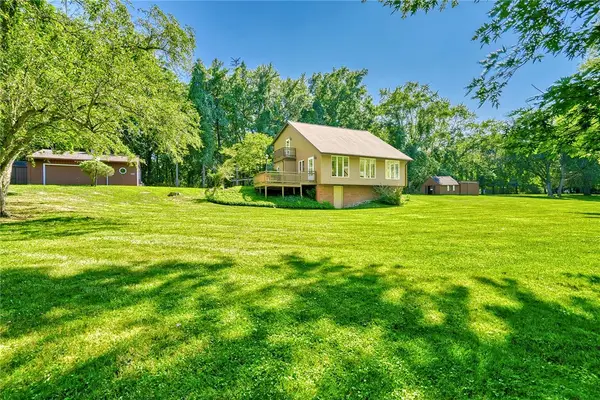 $349,900Active2 beds 2 baths1,623 sq. ft.
$349,900Active2 beds 2 baths1,623 sq. ft.449 Ridge Road, Webster, NY 14580
MLS# R1630123Listed by: RE/MAX REALTY GROUP - Open Sat, 11am to 1pmNew
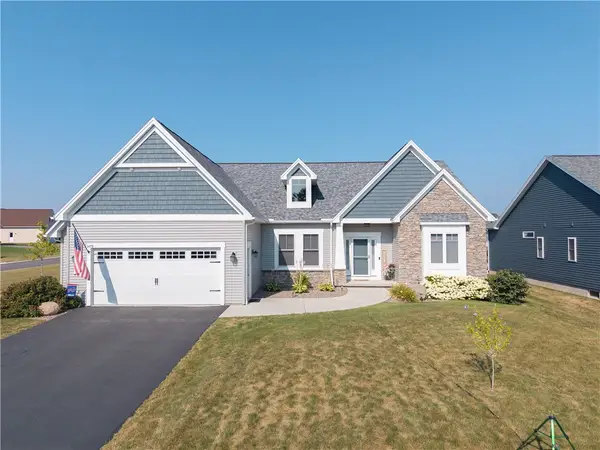 $549,900Active5 beds 4 baths3,275 sq. ft.
$549,900Active5 beds 4 baths3,275 sq. ft.1479 Grand Meadows, Webster, NY 14580
MLS# R1630307Listed by: EMPIRE REALTY GROUP - New
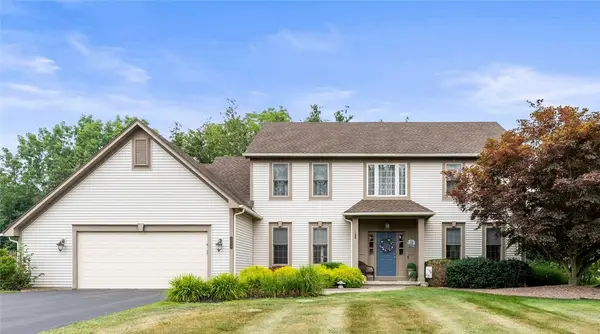 $424,900Active4 beds 3 baths2,322 sq. ft.
$424,900Active4 beds 3 baths2,322 sq. ft.1538 Chigwell Lane S, Webster, NY 14580
MLS# R1629325Listed by: RE/MAX PLUS - Open Sat, 11am to 12:30pmNew
 $169,900Active2 beds 2 baths1,360 sq. ft.
$169,900Active2 beds 2 baths1,360 sq. ft.224 S Estate Drive, Webster, NY 14580
MLS# R1623051Listed by: RE/MAX PLUS - Open Sun, 12:30 to 2pmNew
 $849,000Active4 beds 3 baths2,528 sq. ft.
$849,000Active4 beds 3 baths2,528 sq. ft.576 Ship Builders Creek Road, Webster, NY 14580
MLS# R1629188Listed by: HOWARD HANNA - Open Sat, 10:30am to 12pmNew
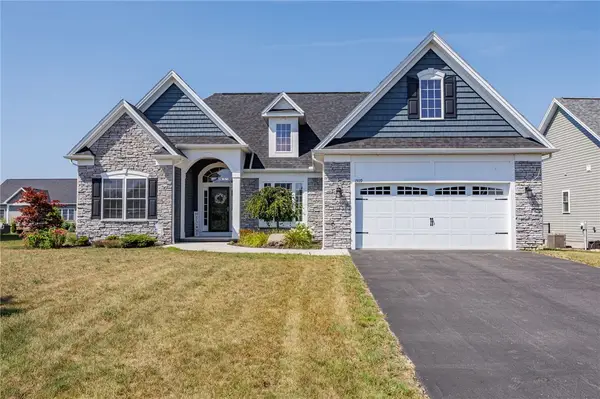 $399,900Active3 beds 2 baths1,832 sq. ft.
$399,900Active3 beds 2 baths1,832 sq. ft.1509 Grand Meadows Way, Webster, NY 14580
MLS# R1628882Listed by: RE/MAX PLUS - New
 $234,900Active2 beds 1 baths1,144 sq. ft.
$234,900Active2 beds 1 baths1,144 sq. ft.706 Close Circle, Webster, NY 14580
MLS# R1629361Listed by: RE/MAX PLUS - New
 $299,900Active4 beds 2 baths2,148 sq. ft.
$299,900Active4 beds 2 baths2,148 sq. ft.1074 Webster Road, Webster, NY 14580
MLS# R1629466Listed by: KELLER WILLIAMS REALTY GREATER ROCHESTER - Open Sun, 11am to 1pmNew
 $168,900Active2 beds 2 baths1,125 sq. ft.
$168,900Active2 beds 2 baths1,125 sq. ft.11 Springwood Drive, Webster, NY 14580
MLS# R1629297Listed by: RE/MAX PLUS

