1300 Surrey Garden Way, Webster, NY 14580
Local realty services provided by:ERA Team VP Real Estate
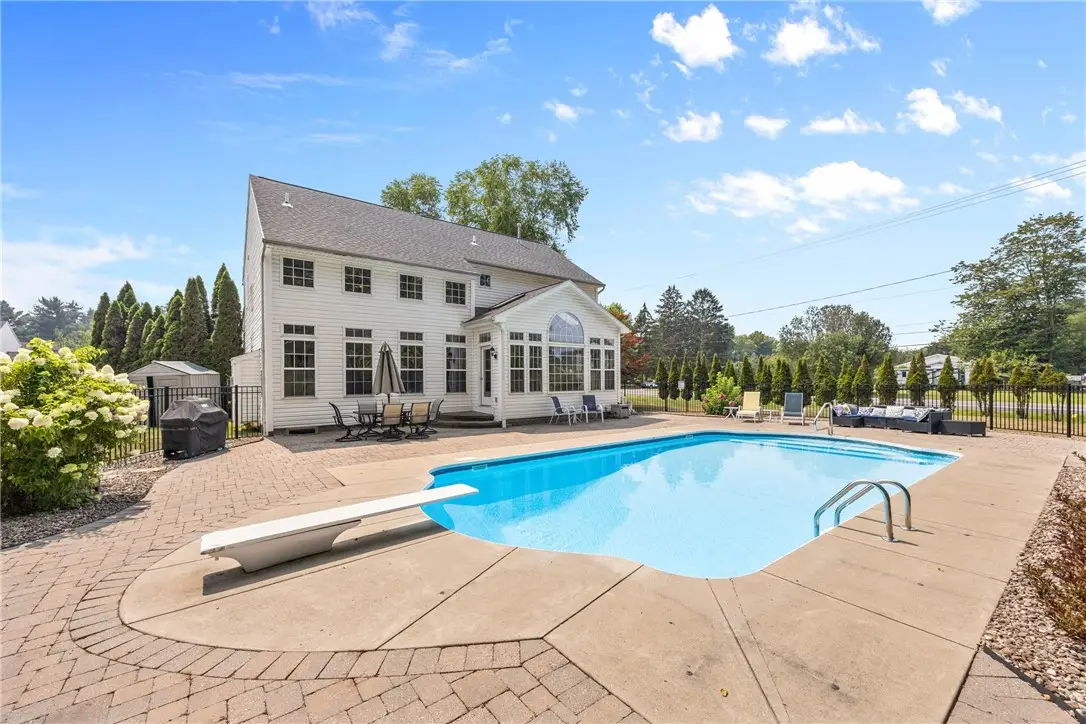

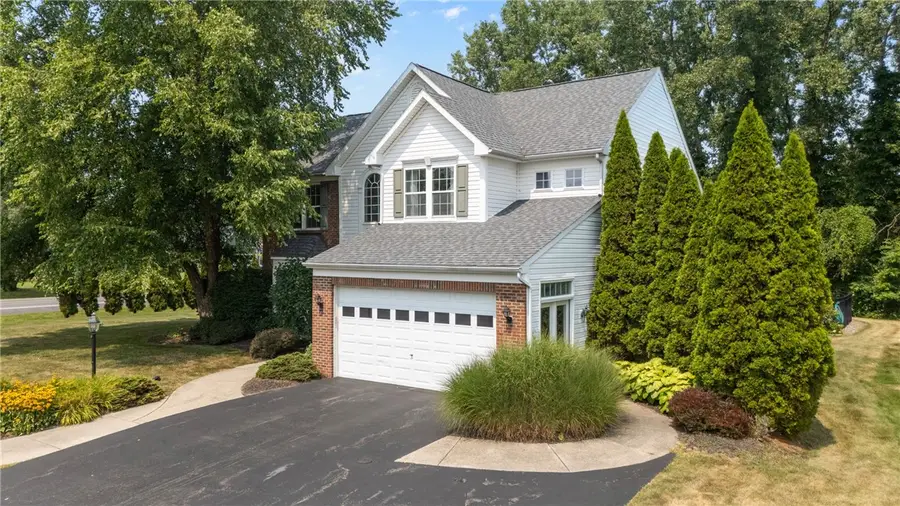
1300 Surrey Garden Way,Webster, NY 14580
$499,900
- 3 Beds
- 4 Baths
- 2,378 sq. ft.
- Single family
- Active
Listed by:seana a. caine
Office:re/max plus
MLS#:R1630010
Source:NY_GENRIS
Price summary
- Price:$499,900
- Price per sq. ft.:$210.22
About this home
Just 2 miles from Lake Ontario, this beautiful Webster home has it all- space, light, and resort-style living!
Step inside to a stunning two-story foyer that sets the tone for this light-filled home. Cathedral and tray ceilings, bay windows, and an abundance of floor-to-ceiling windows create a bright, airy feel throughout. The impressive two-story great room features a full wall of windows, while the morning room overlooks the backyard and pool, the perfect spot for coffee or casual dining. The open floor plan flows seamlessly, with 9-foot ceilings adding to the spacious feel. A first-floor office provides a quiet place to work from home. The primary suite is a true retreat, boasting cathedral ceilings, a cozy sitting area, a large walk-in closet, and an ensuite with a whirlpool tub and separate shower. The finished basement with brand new carpet and fresh neutral paint offers even more living space with a half bath, laundry room, two storage/utility rooms, plus plenty of room to use for a rec space, gym, or media room. Outside, enjoy mature landscaping, a sprinkler system, and a gorgeous backyard oasis complete with a patio and heated inground pool, perfect for entertaining or relaxing all summer long. New tear off roof only 2 years old. Don’t miss the chance to make this beautifully maintained home your own! Delayed negotiations Monday August 18th at 5pm.
Contact an agent
Home facts
- Year built:2002
- Listing Id #:R1630010
- Added:2 day(s) ago
- Updated:August 14, 2025 at 02:53 PM
Rooms and interior
- Bedrooms:3
- Total bathrooms:4
- Full bathrooms:2
- Half bathrooms:2
- Living area:2,378 sq. ft.
Heating and cooling
- Cooling:Central Air
- Heating:Forced Air, Gas
Structure and exterior
- Roof:Asphalt
- Year built:2002
- Building area:2,378 sq. ft.
- Lot area:0.37 Acres
Schools
- High school:Thomas High
- Middle school:Willink Middle
- Elementary school:Klem Road North Elementary
Utilities
- Water:Connected, Public, Water Connected
- Sewer:Connected, Sewer Connected
Finances and disclosures
- Price:$499,900
- Price per sq. ft.:$210.22
- Tax amount:$10,885
New listings near 1300 Surrey Garden Way
- Open Sat, 11:30am to 1pmNew
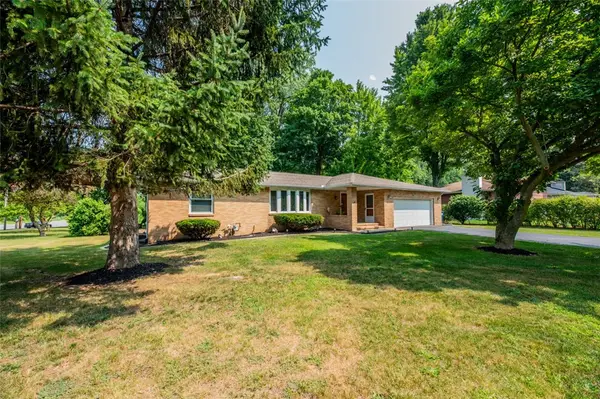 $299,900Active3 beds 2 baths1,575 sq. ft.
$299,900Active3 beds 2 baths1,575 sq. ft.410 Thomar Drive, Webster, NY 14580
MLS# R1630106Listed by: KELLER WILLIAMS REALTY GREATER ROCHESTER - New
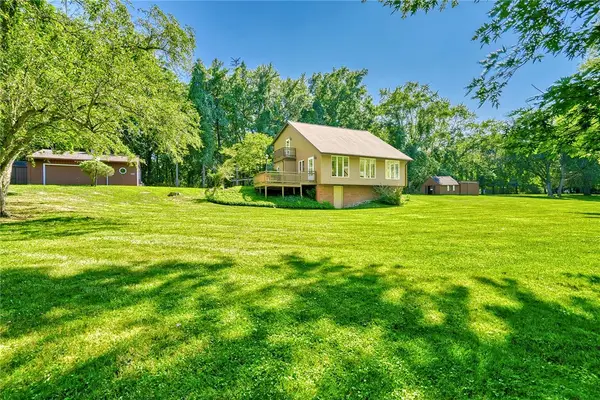 $349,900Active2 beds 2 baths1,623 sq. ft.
$349,900Active2 beds 2 baths1,623 sq. ft.449 Ridge Road, Webster, NY 14580
MLS# R1630123Listed by: RE/MAX REALTY GROUP - Open Sat, 11am to 1pmNew
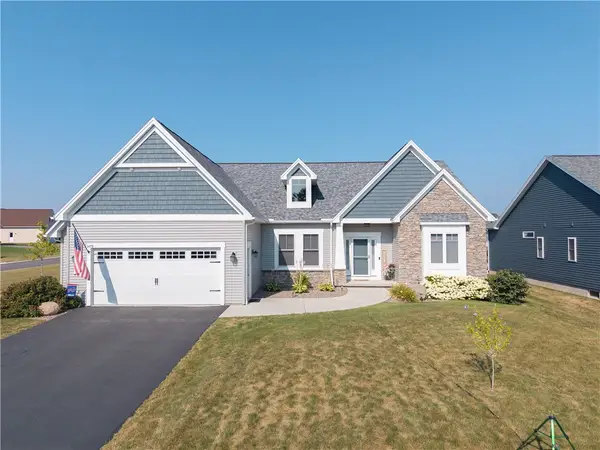 $549,900Active5 beds 4 baths3,275 sq. ft.
$549,900Active5 beds 4 baths3,275 sq. ft.1479 Grand Meadows, Webster, NY 14580
MLS# R1630307Listed by: EMPIRE REALTY GROUP - New
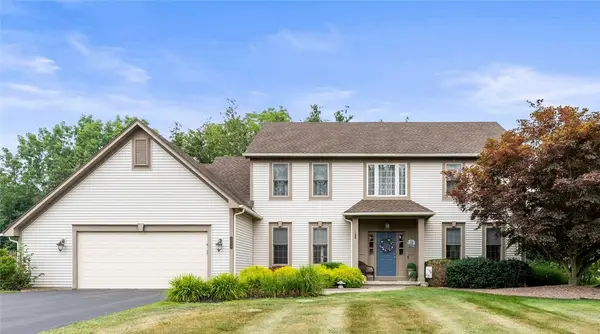 $424,900Active4 beds 3 baths2,322 sq. ft.
$424,900Active4 beds 3 baths2,322 sq. ft.1538 Chigwell Lane S, Webster, NY 14580
MLS# R1629325Listed by: RE/MAX PLUS - Open Sat, 11am to 12:30pmNew
 $169,900Active2 beds 2 baths1,360 sq. ft.
$169,900Active2 beds 2 baths1,360 sq. ft.224 S Estate Drive, Webster, NY 14580
MLS# R1623051Listed by: RE/MAX PLUS - Open Sun, 12:30 to 2pmNew
 $849,000Active4 beds 3 baths2,528 sq. ft.
$849,000Active4 beds 3 baths2,528 sq. ft.576 Ship Builders Creek Road, Webster, NY 14580
MLS# R1629188Listed by: HOWARD HANNA - Open Sat, 10:30am to 12pmNew
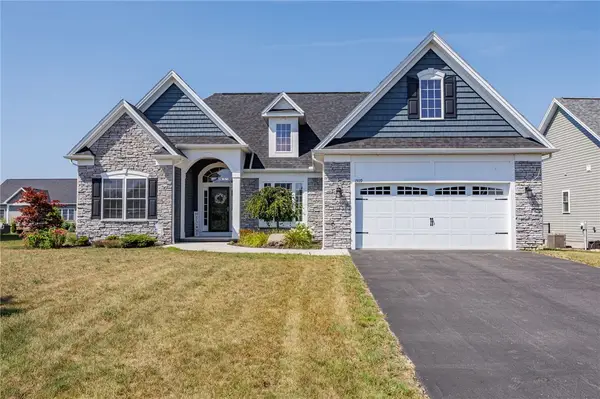 $399,900Active3 beds 2 baths1,832 sq. ft.
$399,900Active3 beds 2 baths1,832 sq. ft.1509 Grand Meadows Way, Webster, NY 14580
MLS# R1628882Listed by: RE/MAX PLUS - New
 $234,900Active2 beds 1 baths1,144 sq. ft.
$234,900Active2 beds 1 baths1,144 sq. ft.706 Close Circle, Webster, NY 14580
MLS# R1629361Listed by: RE/MAX PLUS - New
 $299,900Active4 beds 2 baths2,148 sq. ft.
$299,900Active4 beds 2 baths2,148 sq. ft.1074 Webster Road, Webster, NY 14580
MLS# R1629466Listed by: KELLER WILLIAMS REALTY GREATER ROCHESTER - Open Sun, 11am to 1pmNew
 $168,900Active2 beds 2 baths1,125 sq. ft.
$168,900Active2 beds 2 baths1,125 sq. ft.11 Springwood Drive, Webster, NY 14580
MLS# R1629297Listed by: RE/MAX PLUS

