1437 Fieldcrest Drive, Webster, NY 14580
Local realty services provided by:HUNT Real Estate ERA
1437 Fieldcrest Drive,Webster, NY 14580
$499,000
- 3 Beds
- 3 Baths
- 2,274 sq. ft.
- Single family
- Pending
Listed by:susan r bentley
Office:howard hanna
MLS#:R1636621
Source:NY_GENRIS
Price summary
- Price:$499,000
- Price per sq. ft.:$219.44
About this home
Welcome to this meticulously maintained WEBSTER home, custom-built in 1993 by Krautwurst Brothers! Offering 2,274 square feet of living space, this beautiful 2-story features 3+ bdrms & 2.5 baths. A versatile 1st floor 'flex room' w/closet provides options for a 4th bedroom, office, den, etc! Great room with cathedral ceiling, floor-to-ceiling windows & gas fireplace create an inviting space! Updated kitchen w/granite countertops, ample cabinets & pantry! ALL appliances stay! Formal dining room w/gleaming hardwood floors! Convenient 1st floor laundry w/pocket door! 3-Season room provides views of the private back yard, complete w/stamped concrete patio & storage shed. Upstairs is a spacious primary suite with walk in closet+ bonus space/nook, luxurious en-suite bath (2018)- heated tile floors, towel warmer, custom marble shower, 2 quartz vanities, jetted tub & half moon window! Two more spacious bedrooms & a second full bath on the 2nd floor. Partially finished DRY basement- plenty of storage, workshop area & cedar closet! BRAND NEW FURNACE & AC, whole-house HEPA filtration! Oversized 2 car garage with workbench & newer opener! DELAYED NEGOTIATIONS: Tuesday, 9/23/25 @ NOON.
Contact an agent
Home facts
- Year built:1993
- Listing ID #:R1636621
- Added:8 day(s) ago
- Updated:September 23, 2025 at 10:38 PM
Rooms and interior
- Bedrooms:3
- Total bathrooms:3
- Full bathrooms:2
- Half bathrooms:1
- Living area:2,274 sq. ft.
Heating and cooling
- Cooling:Central Air, Heat Pump
- Heating:Forced Air, Gas, Heat Pump, Radiant Floor
Structure and exterior
- Roof:Asphalt
- Year built:1993
- Building area:2,274 sq. ft.
- Lot area:0.42 Acres
Schools
- High school:Thomas High
- Middle school:Willink Middle
- Elementary school:Schlegel Road Elementary
Utilities
- Water:Connected, Public, Water Connected
- Sewer:Connected, Sewer Connected
Finances and disclosures
- Price:$499,000
- Price per sq. ft.:$219.44
- Tax amount:$9,281
New listings near 1437 Fieldcrest Drive
- Open Sun, 1 to 2:30pmNew
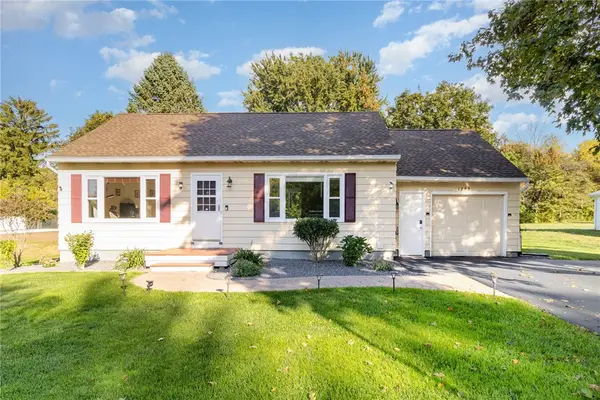 $265,000Active4 beds 2 baths1,512 sq. ft.
$265,000Active4 beds 2 baths1,512 sq. ft.1282 Shoecraft Road, Webster, NY 14580
MLS# R1640534Listed by: RE/MAX REALTY GROUP - Open Sun, 1:30 to 3pmNew
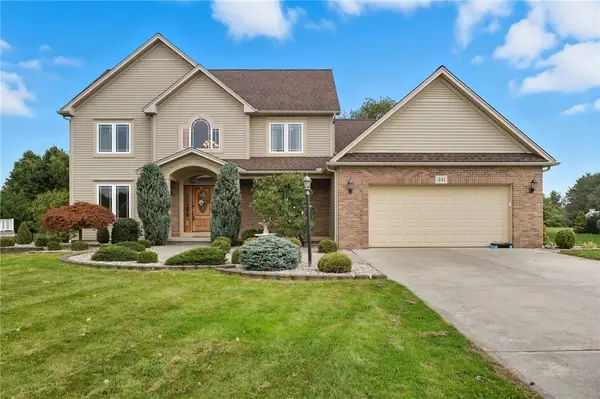 $500,000Active5 beds 4 baths2,381 sq. ft.
$500,000Active5 beds 4 baths2,381 sq. ft.441 Thyme Drive, Webster, NY 14580
MLS# R1640541Listed by: KELLER WILLIAMS REALTY GREATER ROCHESTER - Open Sat, 1 to 3pmNew
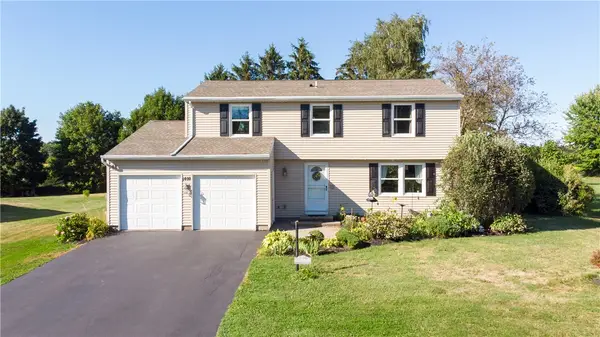 $299,900Active4 beds 3 baths1,848 sq. ft.
$299,900Active4 beds 3 baths1,848 sq. ft.1440 N Chigwell Lane North Lane, Webster, NY 14580
MLS# R1640142Listed by: BRIGHTSKYE REALTY, LLC - New
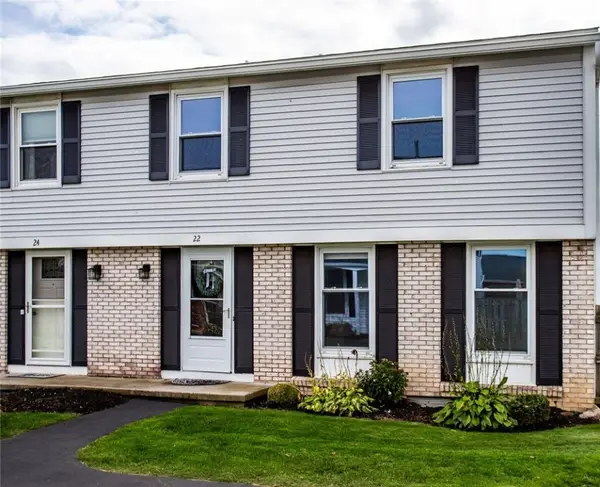 $224,000Active2 beds 2 baths1,125 sq. ft.
$224,000Active2 beds 2 baths1,125 sq. ft.22 Springwood Drive, Webster, NY 14580
MLS# R1640222Listed by: EMPIRE REALTY GROUP - New
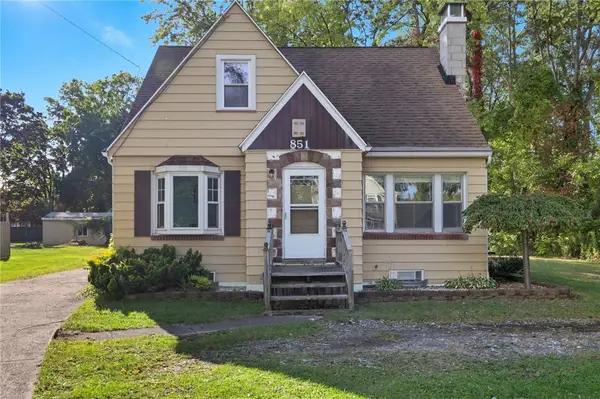 $199,900Active3 beds 2 baths1,318 sq. ft.
$199,900Active3 beds 2 baths1,318 sq. ft.851 Phillips Road, Webster, NY 14580
MLS# R1640285Listed by: REVOLUTION REAL ESTATE - New
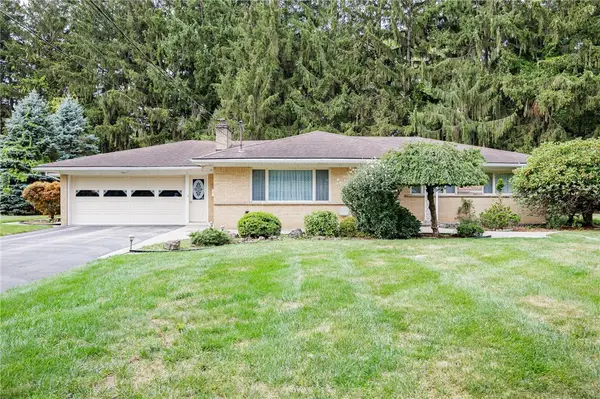 $339,900Active2 beds 2 baths1,952 sq. ft.
$339,900Active2 beds 2 baths1,952 sq. ft.629 Lake Road, Webster, NY 14580
MLS# R1640072Listed by: HOWARD HANNA - Open Sat, 12 to 2pmNew
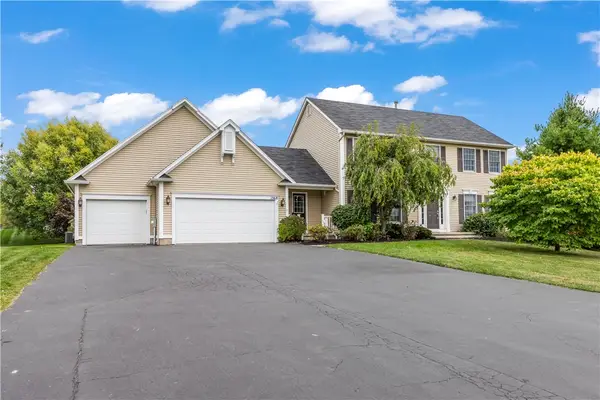 $549,900Active5 beds 4 baths2,934 sq. ft.
$549,900Active5 beds 4 baths2,934 sq. ft.1568 Barrow Hill, Webster, NY 14580
MLS# R1640110Listed by: KELLER WILLIAMS REALTY GREATER ROCHESTER - Open Sat, 10am to 12pmNew
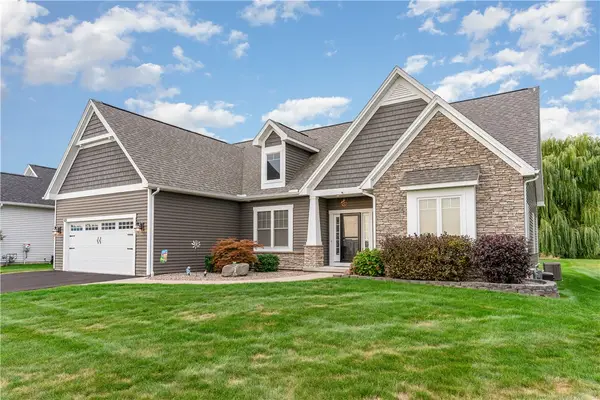 $549,900Active3 beds 3 baths2,001 sq. ft.
$549,900Active3 beds 3 baths2,001 sq. ft.619 Pine Lakes Trail, Webster, NY 14580
MLS# R1639077Listed by: HOWARD HANNA - Open Sat, 11:30am to 1pmNew
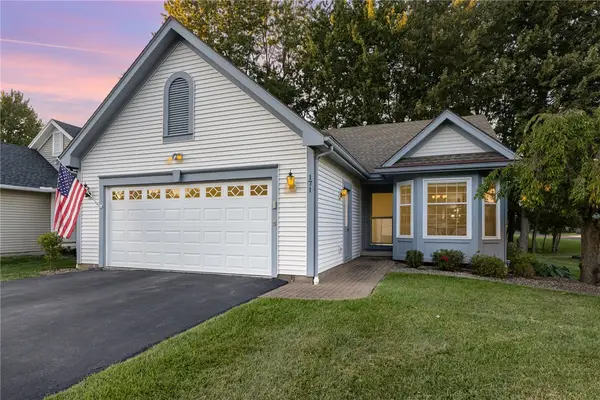 $279,900Active2 beds 2 baths1,132 sq. ft.
$279,900Active2 beds 2 baths1,132 sq. ft.171 Cranbrook Terrace, Webster, NY 14580
MLS# R1639344Listed by: KELLER WILLIAMS REALTY GREATER ROCHESTER - Open Sat, 3 to 4:30pmNew
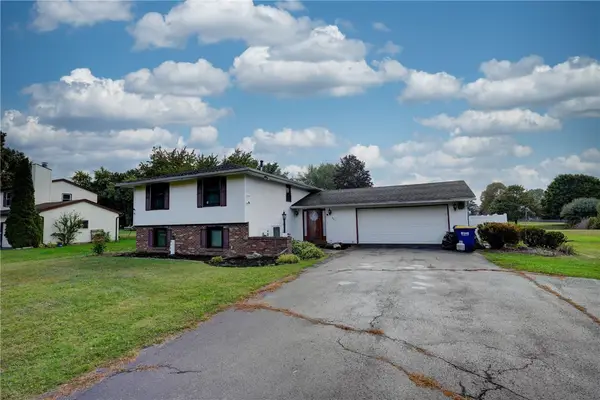 $324,900Active4 beds 3 baths2,577 sq. ft.
$324,900Active4 beds 3 baths2,577 sq. ft.331 Phillips Rd, Webster, NY 14580
MLS# R1639505Listed by: KELLER WILLIAMS REALTY GREATER ROCHESTER
