1511 Grand Meadows, Webster, NY 14580
Local realty services provided by:ERA Team VP Real Estate
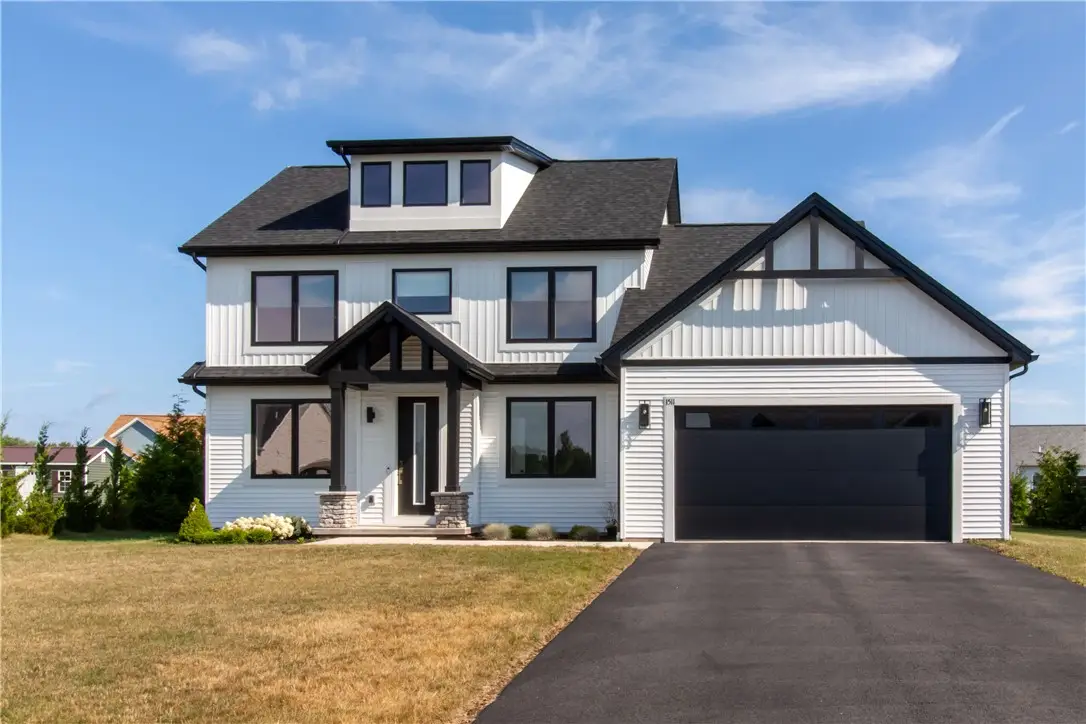
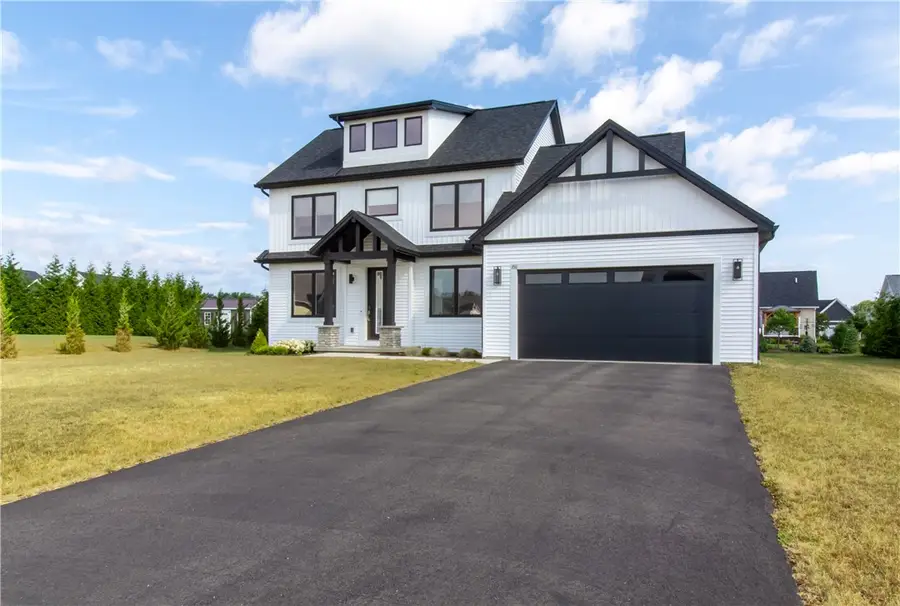
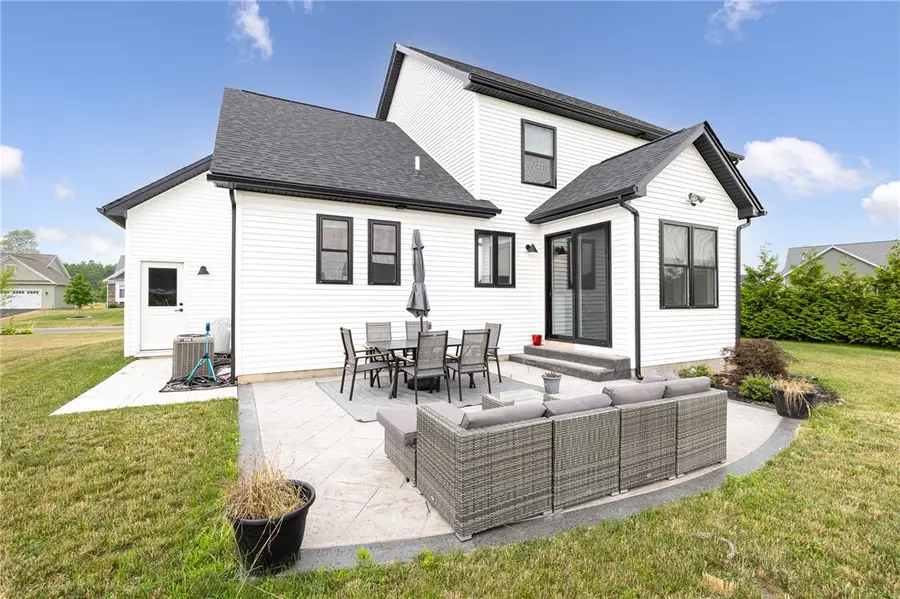
1511 Grand Meadows,Webster, NY 14580
$399,900
- 4 Beds
- 3 Baths
- 1,836 sq. ft.
- Single family
- Pending
Listed by:daniel l. patterson
Office:howard hanna
MLS#:R1621835
Source:NY_GENRIS
Price summary
- Price:$399,900
- Price per sq. ft.:$217.81
About this home
BETTER THAN NEW!!! This Stunning 3/4-bedroom 2.5 bath CUSTOM BUILT Colonial home has 9' volume ceilings on the main floor home and is LOADED with all the upgrades you dream of! The stamped concrete walkway leads to the impressive beamed entry ! The GREAT ROOM AREA includes a Chefs dream kitchen! High end custom cabinets with 48" Uppers, soft close doors and drawers & Pull outs! The elegant QUARTZ countertops boast a waterfall side! Tile Backsplash! Stainless Steel appliance package including a slide out microwave and Smart refrigerator with a screen! Recessed and pendant lighting! Spacious eating area with 3 walls of glass and an abstract chandelier above! Sliding doors leading to a stamped concrete patio! The Family room area has large windows and a GAS FIREPLACE! Entertain guests in the separate living room. 1st floor office could easily be a 4th bedroom! Luxury vinyl plank floors in the living areas! 1st floor laundry room & Powder room with a vestal sink! Stairs with open rail! Large main bedroom Suite has a walk-in closet & private bath with tile floors, Walk in Tile Shower with glass wall! Double vanity with solid surface counter, undermount sinks and plenty of drawers for storage. 2 more spacious bedrooms! The main bath features white marble tile floors, Full Tub with Tile surround and a large vanity with solid surface counter ! The expansive basement has high ceilings and has plumbing roughed in for a full bath! Delayed Negotiations - please submit all offers no later than Wednesday July 23rd at 4pm
Contact an agent
Home facts
- Year built:2022
- Listing Id #:R1621835
- Added:27 day(s) ago
- Updated:August 14, 2025 at 07:26 AM
Rooms and interior
- Bedrooms:4
- Total bathrooms:3
- Full bathrooms:2
- Half bathrooms:1
- Living area:1,836 sq. ft.
Heating and cooling
- Cooling:Central Air
- Heating:Forced Air, Gas
Structure and exterior
- Roof:Asphalt, Pitched, Shingle
- Year built:2022
- Building area:1,836 sq. ft.
- Lot area:0.26 Acres
Schools
- High school:Thomas High
- Middle school:Willink Middle
- Elementary school:Schlegel Road Elementary
Utilities
- Water:Connected, Public, Water Connected
- Sewer:Connected, Sewer Connected
Finances and disclosures
- Price:$399,900
- Price per sq. ft.:$217.81
- Tax amount:$11,206
New listings near 1511 Grand Meadows
- Open Sat, 11:30am to 1pmNew
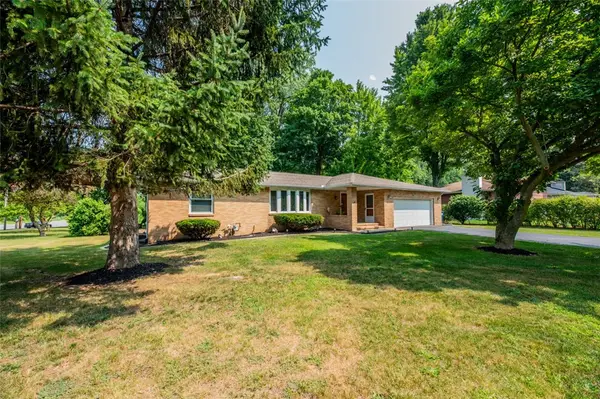 $299,900Active3 beds 2 baths1,575 sq. ft.
$299,900Active3 beds 2 baths1,575 sq. ft.410 Thomar Drive, Webster, NY 14580
MLS# R1630106Listed by: KELLER WILLIAMS REALTY GREATER ROCHESTER - New
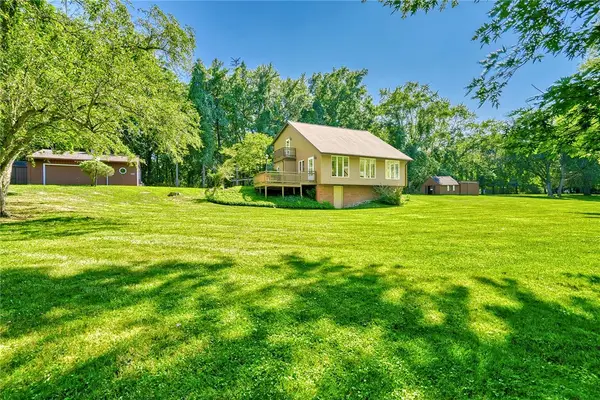 $349,900Active2 beds 2 baths1,623 sq. ft.
$349,900Active2 beds 2 baths1,623 sq. ft.449 Ridge Road, Webster, NY 14580
MLS# R1630123Listed by: RE/MAX REALTY GROUP - Open Sat, 11am to 1pmNew
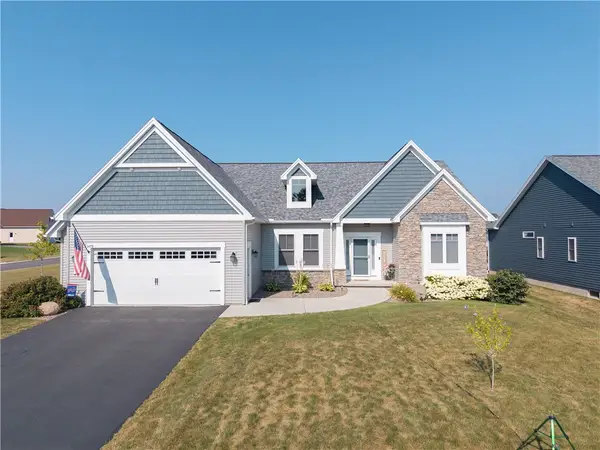 $549,900Active5 beds 4 baths3,275 sq. ft.
$549,900Active5 beds 4 baths3,275 sq. ft.1479 Grand Meadows, Webster, NY 14580
MLS# R1630307Listed by: EMPIRE REALTY GROUP - New
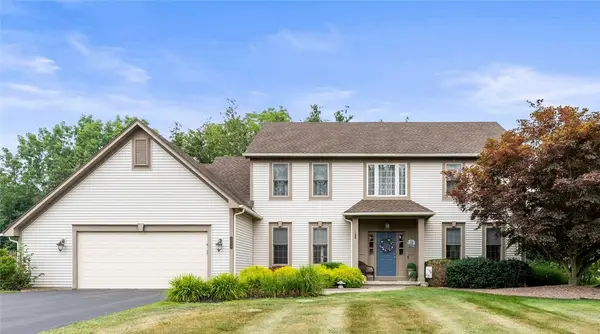 $424,900Active4 beds 3 baths2,322 sq. ft.
$424,900Active4 beds 3 baths2,322 sq. ft.1538 Chigwell Lane S, Webster, NY 14580
MLS# R1629325Listed by: RE/MAX PLUS - Open Sat, 11am to 12:30pmNew
 $169,900Active2 beds 2 baths1,360 sq. ft.
$169,900Active2 beds 2 baths1,360 sq. ft.224 S Estate Drive, Webster, NY 14580
MLS# R1623051Listed by: RE/MAX PLUS - Open Sun, 12:30 to 2pmNew
 $849,000Active4 beds 3 baths2,528 sq. ft.
$849,000Active4 beds 3 baths2,528 sq. ft.576 Ship Builders Creek Road, Webster, NY 14580
MLS# R1629188Listed by: HOWARD HANNA - Open Sat, 10:30am to 12pmNew
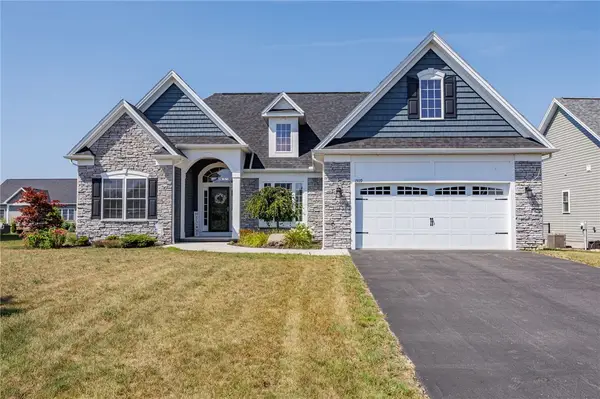 $399,900Active3 beds 2 baths1,832 sq. ft.
$399,900Active3 beds 2 baths1,832 sq. ft.1509 Grand Meadows Way, Webster, NY 14580
MLS# R1628882Listed by: RE/MAX PLUS - New
 $234,900Active2 beds 1 baths1,144 sq. ft.
$234,900Active2 beds 1 baths1,144 sq. ft.706 Close Circle, Webster, NY 14580
MLS# R1629361Listed by: RE/MAX PLUS - New
 $299,900Active4 beds 2 baths2,148 sq. ft.
$299,900Active4 beds 2 baths2,148 sq. ft.1074 Webster Road, Webster, NY 14580
MLS# R1629466Listed by: KELLER WILLIAMS REALTY GREATER ROCHESTER - Open Sun, 11am to 1pmNew
 $168,900Active2 beds 2 baths1,125 sq. ft.
$168,900Active2 beds 2 baths1,125 sq. ft.11 Springwood Drive, Webster, NY 14580
MLS# R1629297Listed by: RE/MAX PLUS

