1590 Greensboro Drive, Webster, NY 14580
Local realty services provided by:HUNT Real Estate ERA

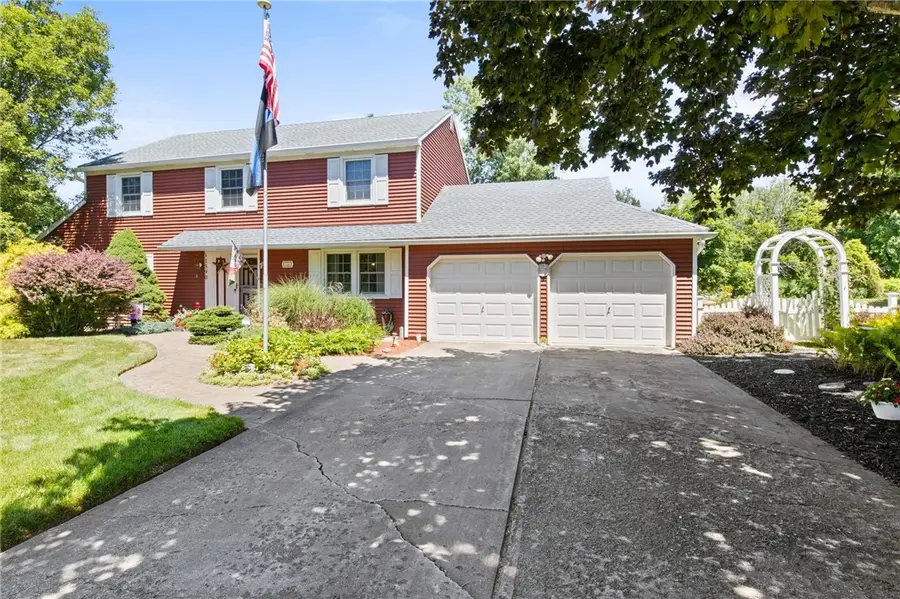
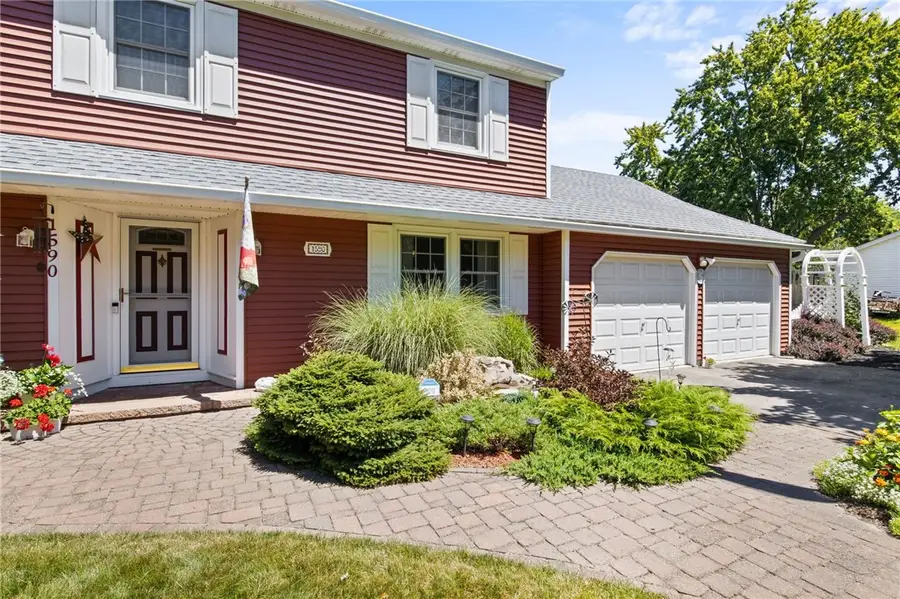
Listed by:marcia e. glenn
Office:howard hanna
MLS#:R1624701
Source:NY_GENRIS
Price summary
- Price:$339,900
- Price per sq. ft.:$161.7
About this home
This is a beauty, and ready to move into. Wonderful close to 2200 sq ft Colonial in Webster just north of Webster Golf Club and just south of Lake Ontario, close proximity to Route 104 and easy access to all amenities. This lovely home offers 4 bedrooms and 2.5 baths, shining hardwoods through out, as you enter the enormous foyer area to the left is your great room/family room/living room. This offers wonderful space and an open and airy floor plan. A wood burning fireplace accents the rear wall and plenty of updated windows for a ton of natural light. The kitchen area offers a nice eat in dinette and plenty of counter space all updated as well with great appliances. First Floor laundry area that leads to your 2 car garage space. First floor half bath. The formal dining area accommodates those large family dinners. Second floor offers the primary suite with full bath, and 3 more generous bedrooms and another full bath. The exterior is adorable and offers a ton of curb appeal and for summer enjoyment an in-ground pool, great deck and wonderful floral beds. Updates include: Epoxy garage floor 2020, Tear off Roof 2017, Siding 2018, fireplace insert 2007, Windows 2002, Furnace 2024, Kitchen sink and Counters 2021, Primary bath vanity and light 2022, Gutters 2023, Pool Pump Motor 2025, Pool filter 2016, Pool solar cover 2025, Pool Liner 2015, Diving Board 2018 and so much more. Showings to start Friday 7/25 12-5, Saturday 7/26 10-4, Public Open House Sunday 7/27 2-4, Showings Monday 7/28 4-7:30, and offers due Tuesday 7/29 at 4 pm with a 24 hour response time.
Contact an agent
Home facts
- Year built:1968
- Listing Id #:R1624701
- Added:26 day(s) ago
- Updated:August 19, 2025 at 03:02 PM
Rooms and interior
- Bedrooms:4
- Total bathrooms:3
- Full bathrooms:2
- Half bathrooms:1
- Living area:2,102 sq. ft.
Heating and cooling
- Cooling:Window Units
- Heating:Forced Air, Gas
Structure and exterior
- Roof:Asphalt
- Year built:1968
- Building area:2,102 sq. ft.
Utilities
- Water:Connected, Public, Water Connected
- Sewer:Connected, Sewer Connected
Finances and disclosures
- Price:$339,900
- Price per sq. ft.:$161.7
- Tax amount:$8,361
New listings near 1590 Greensboro Drive
- New
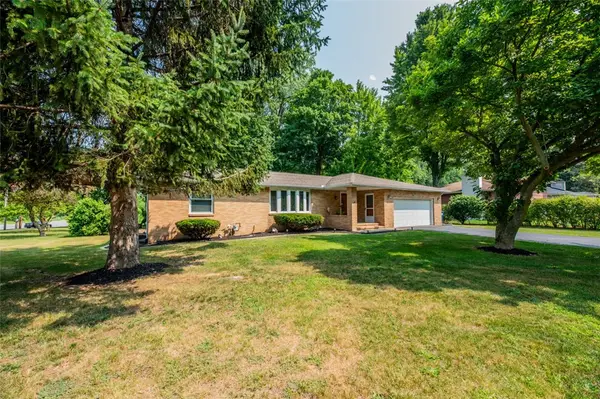 $299,900Active3 beds 2 baths1,575 sq. ft.
$299,900Active3 beds 2 baths1,575 sq. ft.410 Thomar Drive, Webster, NY 14580
MLS# R1630106Listed by: KELLER WILLIAMS REALTY GREATER ROCHESTER - New
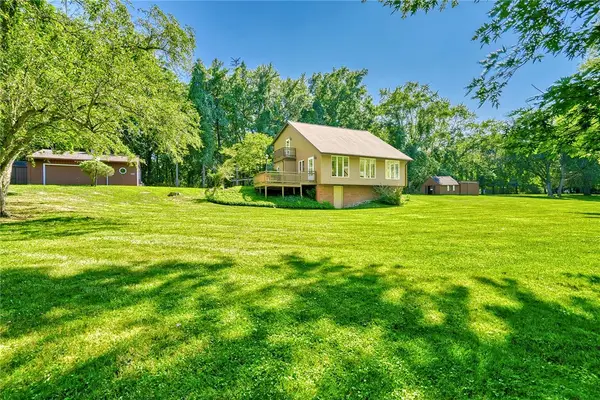 $349,900Active2 beds 2 baths1,623 sq. ft.
$349,900Active2 beds 2 baths1,623 sq. ft.449 Ridge Road, Webster, NY 14580
MLS# R1630123Listed by: RE/MAX REALTY GROUP - New
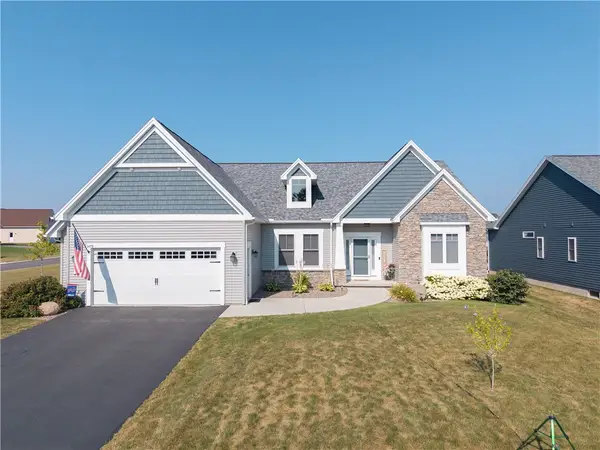 $549,900Active5 beds 4 baths3,275 sq. ft.
$549,900Active5 beds 4 baths3,275 sq. ft.1479 Grand Meadows, Webster, NY 14580
MLS# R1630307Listed by: EMPIRE REALTY GROUP - New
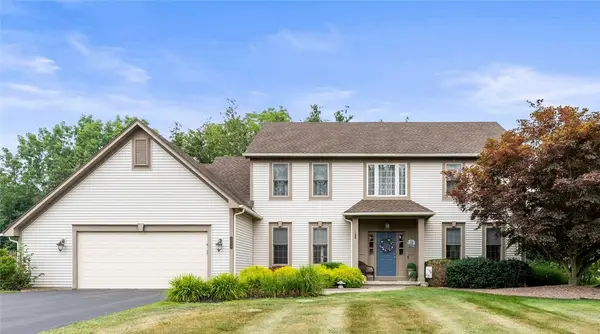 $424,900Active4 beds 3 baths2,322 sq. ft.
$424,900Active4 beds 3 baths2,322 sq. ft.1538 Chigwell Lane S, Webster, NY 14580
MLS# R1629325Listed by: RE/MAX PLUS  $169,900Pending2 beds 2 baths1,360 sq. ft.
$169,900Pending2 beds 2 baths1,360 sq. ft.224 S Estate Drive, Webster, NY 14580
MLS# R1623051Listed by: RE/MAX PLUS- New
 $849,000Active4 beds 3 baths2,528 sq. ft.
$849,000Active4 beds 3 baths2,528 sq. ft.576 Ship Builders Creek Road, Webster, NY 14580
MLS# R1629188Listed by: HOWARD HANNA 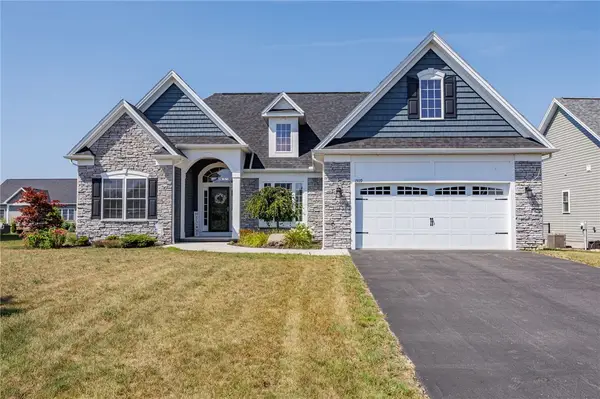 $399,900Pending3 beds 2 baths1,832 sq. ft.
$399,900Pending3 beds 2 baths1,832 sq. ft.1509 Grand Meadows Way, Webster, NY 14580
MLS# R1628882Listed by: RE/MAX PLUS- New
 $234,900Active2 beds 1 baths1,144 sq. ft.
$234,900Active2 beds 1 baths1,144 sq. ft.706 Close Circle, Webster, NY 14580
MLS# R1629361Listed by: RE/MAX PLUS - New
 $299,900Active4 beds 2 baths2,148 sq. ft.
$299,900Active4 beds 2 baths2,148 sq. ft.1074 Webster Road, Webster, NY 14580
MLS# R1629466Listed by: KELLER WILLIAMS REALTY GREATER ROCHESTER - New
 $168,900Active2 beds 2 baths1,125 sq. ft.
$168,900Active2 beds 2 baths1,125 sq. ft.11 Springwood Drive, Webster, NY 14580
MLS# R1629297Listed by: RE/MAX PLUS

