209 Stony Point Trail, Webster, NY 14580
Local realty services provided by:HUNT Real Estate ERA
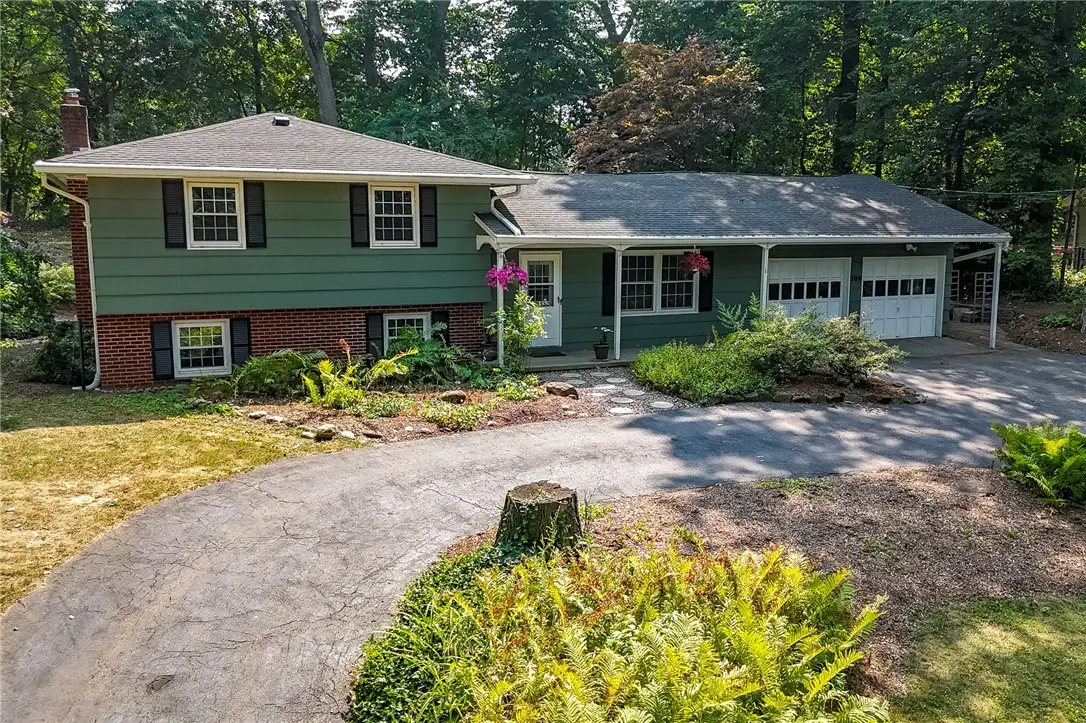


209 Stony Point Trail,Webster, NY 14580
$339,000
- 3 Beds
- 2 Baths
- 2,152 sq. ft.
- Single family
- Active
Listed by:angela f. brown
Office:keller williams realty greater rochester
MLS#:R1628262
Source:NY_GENRIS
Price summary
- Price:$339,000
- Price per sq. ft.:$157.53
About this home
A stunning, lush, and private property wrapped in oak trees, minutes from Lake Ontario! Attention all NATURE LOVERS! Almost 1/2 an acre to enjoy the outdoors with 2 patios, a raised bed backyard with recent BLUESTONE terraced gardens and retaining walls (2021), an area for a fire pit, and a sizable flat yard for play or gardens. This 3-bedroom, 1.5-bath UPDATED split-level home has a fresh, airy feel and loads of special features throughout. The front living room, with a guest closet and built-ins, leads to an adjacent dining area and fabulous CHEF'S KITCHEN. Popular white cabinetry and deep storage drawers, pantry, miles of quartz counters, and stainless appliances (including a warming drawer). PLUS two breakfast bars. The kitchen leads to a MUDROOM and convenient 1ST FLOOR POWDER ROOM. The lower level is a spacious family room with recessed lighting and a brick-front GAS FIREPLACE with mantel. Upstairs, all 3 bedrooms have double closets, and there is a freshened, generous full bath with a stylish vanity, lighting, and tub/shower with subway tile. Don't miss the laundry chute!! The most special feature of the home is the huge 3/4 season ENCLOSED PORCH with a beamed, vaulted ceiling and wall of windows overlooking the backyard. A wood stove provides enough heat to use the space all winter long and even helps to heat the whole house! One patio is for dining and entertaining, and the other includes a HOT TUB FOR RELAXATION year-round! Such a lovely neighborhood, so many trees, and tons of privacy. Extras include: NEW high-efficiency Trane furnace with remote thermostat (2024), central air, hardwood floors, vinyl windows, 6-panel doors, recessed lighting, 2-car garage, and shed! Recent insulation upgrade with blown-in insulation in eaves and attic, AND spray foam in the lower level. Beautiful landscaping featuring roses, Rose of Sharon, hostas, ferns, and more! Open house is Saturday, August 9 from 1–3. Delayed negotiation form is on file, and offers are due Wednesday, August 13 at 12 p.m.
Contact an agent
Home facts
- Year built:1960
- Listing Id #:R1628262
- Added:6 day(s) ago
- Updated:August 14, 2025 at 02:53 PM
Rooms and interior
- Bedrooms:3
- Total bathrooms:2
- Full bathrooms:1
- Half bathrooms:1
- Living area:2,152 sq. ft.
Heating and cooling
- Cooling:Central Air
- Heating:Forced Air, Gas
Structure and exterior
- Roof:Asphalt
- Year built:1960
- Building area:2,152 sq. ft.
- Lot area:0.45 Acres
Utilities
- Water:Connected, Public, Water Connected
- Sewer:Septic Tank
Finances and disclosures
- Price:$339,000
- Price per sq. ft.:$157.53
- Tax amount:$6,552
New listings near 209 Stony Point Trail
- Open Sat, 11:30am to 1pmNew
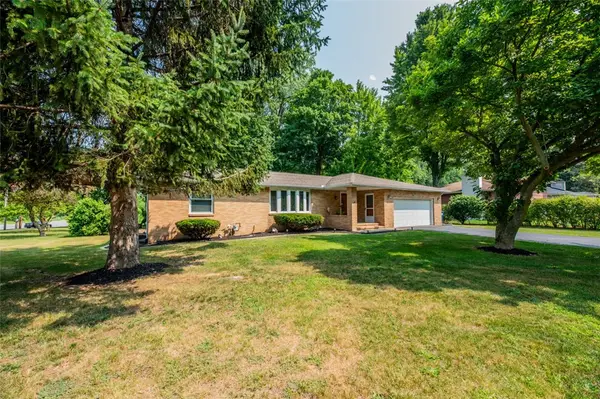 $299,900Active3 beds 2 baths1,575 sq. ft.
$299,900Active3 beds 2 baths1,575 sq. ft.410 Thomar Drive, Webster, NY 14580
MLS# R1630106Listed by: KELLER WILLIAMS REALTY GREATER ROCHESTER - New
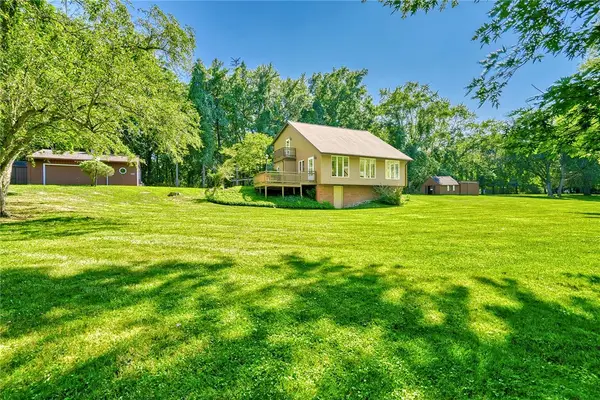 $349,900Active2 beds 2 baths1,623 sq. ft.
$349,900Active2 beds 2 baths1,623 sq. ft.449 Ridge Road, Webster, NY 14580
MLS# R1630123Listed by: RE/MAX REALTY GROUP - Open Sat, 11am to 1pmNew
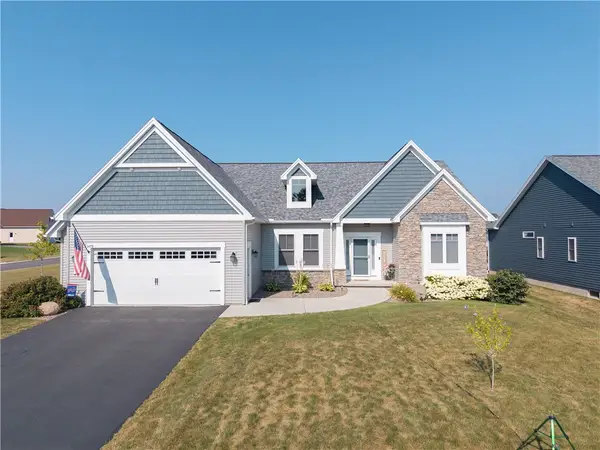 $549,900Active5 beds 4 baths3,275 sq. ft.
$549,900Active5 beds 4 baths3,275 sq. ft.1479 Grand Meadows, Webster, NY 14580
MLS# R1630307Listed by: EMPIRE REALTY GROUP - New
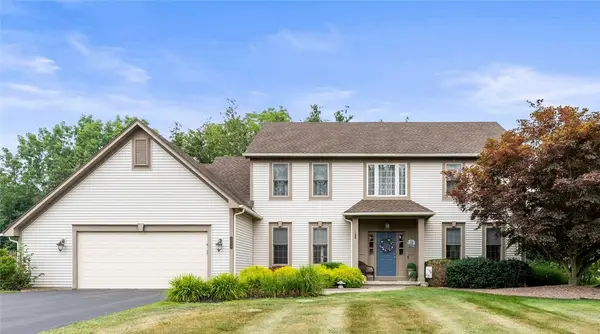 $424,900Active4 beds 3 baths2,322 sq. ft.
$424,900Active4 beds 3 baths2,322 sq. ft.1538 Chigwell Lane S, Webster, NY 14580
MLS# R1629325Listed by: RE/MAX PLUS - Open Sat, 11am to 12:30pmNew
 $169,900Active2 beds 2 baths1,360 sq. ft.
$169,900Active2 beds 2 baths1,360 sq. ft.224 S Estate Drive, Webster, NY 14580
MLS# R1623051Listed by: RE/MAX PLUS - Open Sun, 12:30 to 2pmNew
 $849,000Active4 beds 3 baths2,528 sq. ft.
$849,000Active4 beds 3 baths2,528 sq. ft.576 Ship Builders Creek Road, Webster, NY 14580
MLS# R1629188Listed by: HOWARD HANNA - Open Sat, 10:30am to 12pmNew
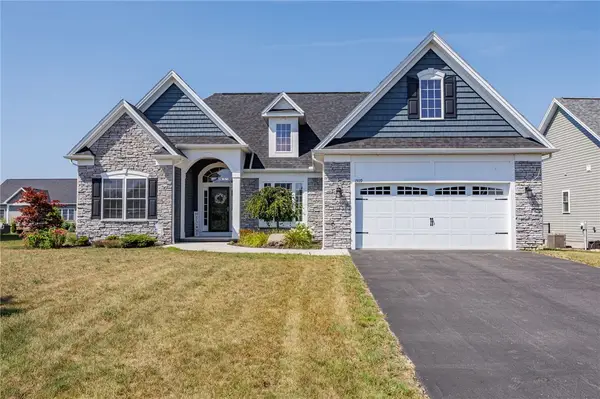 $399,900Active3 beds 2 baths1,832 sq. ft.
$399,900Active3 beds 2 baths1,832 sq. ft.1509 Grand Meadows Way, Webster, NY 14580
MLS# R1628882Listed by: RE/MAX PLUS - New
 $234,900Active2 beds 1 baths1,144 sq. ft.
$234,900Active2 beds 1 baths1,144 sq. ft.706 Close Circle, Webster, NY 14580
MLS# R1629361Listed by: RE/MAX PLUS - New
 $299,900Active4 beds 2 baths2,148 sq. ft.
$299,900Active4 beds 2 baths2,148 sq. ft.1074 Webster Road, Webster, NY 14580
MLS# R1629466Listed by: KELLER WILLIAMS REALTY GREATER ROCHESTER - Open Sun, 11am to 1pmNew
 $168,900Active2 beds 2 baths1,125 sq. ft.
$168,900Active2 beds 2 baths1,125 sq. ft.11 Springwood Drive, Webster, NY 14580
MLS# R1629297Listed by: RE/MAX PLUS

