288 Brooksboro Dr Drive, Webster, NY 14580
Local realty services provided by:HUNT Real Estate ERA

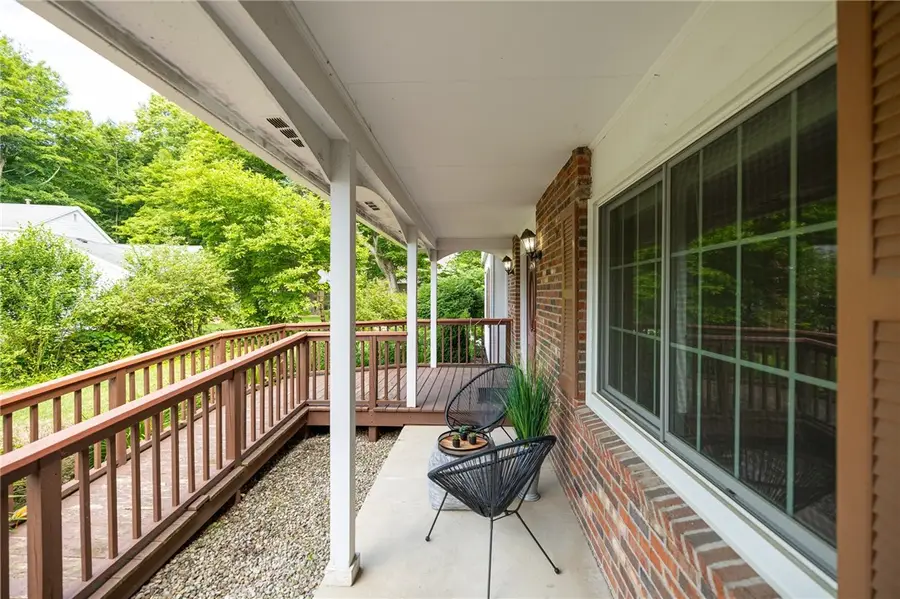
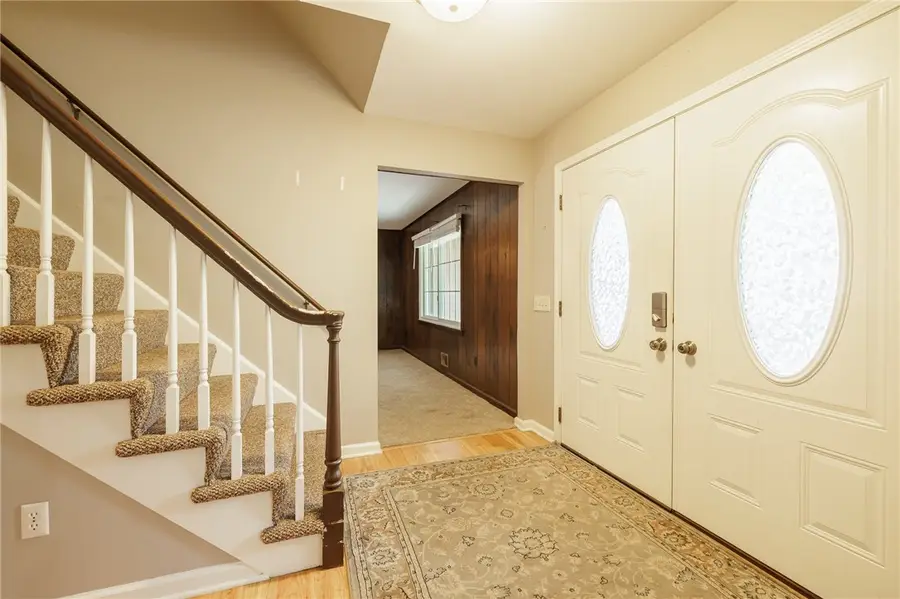
Listed by:kristen chatfield
Office:keller williams realty greater rochester
MLS#:R1620661
Source:NY_GENRIS
Price summary
- Price:$299,900
- Price per sq. ft.:$113.47
About this home
Welcome to this spacious 5-bedroom, 3.5-bathroom home located in one of Webster's most desirable cul-de-sac neighborhoods. Featuring over 2,600 sq ft of living space, this well-built property offers a rare combination of functionality and opportunity. Enjoy true zero-step entry and wheelchair/ADA accessibility, making it perfect for multi-generational living or anyone seeking comfort and ease of access. Updates include a first floor accessible bedroom and bathroom with a ceiling-mounted Hoyer Lift, and 4ft+ hallways with access to all spaces on the first level including the kitchen. Additionally, you'll find two cozy wood-burning fireplaces, ideal for creating warm and inviting living spaces on both levels. First floor laundry is yet another bonus the home has to offer. A whole house generator ensures peace of mind year-round & new windows were installed in 2024. The large deck is also accessible to all and overlooks a private, tree-lined backyard—perfect for relaxing or entertaining. With solid bones and plenty of space, this home is ready for your personal touches and updates to make it truly shine. Bring your vision and make this one yours!
Contact an agent
Home facts
- Year built:1974
- Listing Id #:R1620661
- Added:37 day(s) ago
- Updated:August 14, 2025 at 07:26 AM
Rooms and interior
- Bedrooms:5
- Total bathrooms:4
- Full bathrooms:3
- Half bathrooms:1
- Living area:2,643 sq. ft.
Heating and cooling
- Cooling:Central Air
- Heating:Forced Air, Gas
Structure and exterior
- Roof:Asphalt
- Year built:1974
- Building area:2,643 sq. ft.
Schools
- High school:Thomas High
- Middle school:Willink Middle
- Elementary school:Schlegel Road Elementary
Utilities
- Water:Connected, Public, Water Connected
- Sewer:Connected, Sewer Connected
Finances and disclosures
- Price:$299,900
- Price per sq. ft.:$113.47
- Tax amount:$8,500
New listings near 288 Brooksboro Dr Drive
- Open Sat, 11:30am to 1pmNew
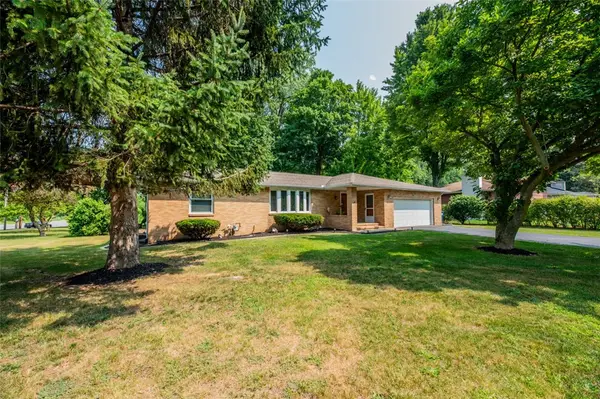 $299,900Active3 beds 2 baths1,575 sq. ft.
$299,900Active3 beds 2 baths1,575 sq. ft.410 Thomar Drive, Webster, NY 14580
MLS# R1630106Listed by: KELLER WILLIAMS REALTY GREATER ROCHESTER - New
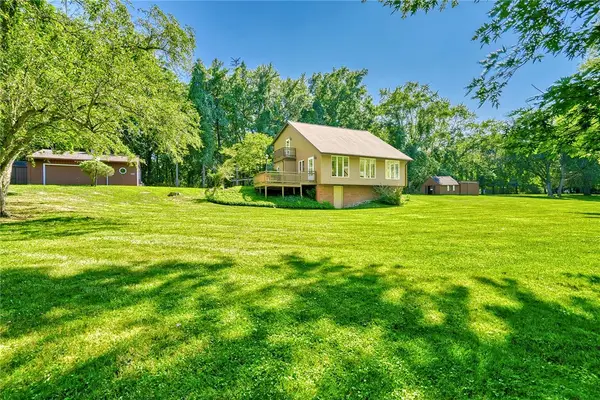 $349,900Active2 beds 2 baths1,623 sq. ft.
$349,900Active2 beds 2 baths1,623 sq. ft.449 Ridge Road, Webster, NY 14580
MLS# R1630123Listed by: RE/MAX REALTY GROUP - Open Sat, 11am to 1pmNew
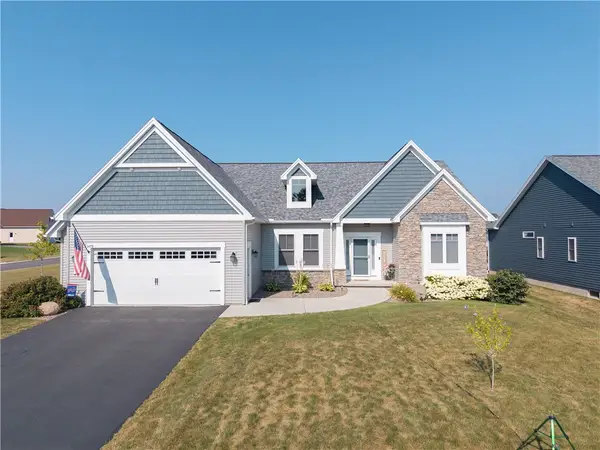 $549,900Active5 beds 4 baths3,275 sq. ft.
$549,900Active5 beds 4 baths3,275 sq. ft.1479 Grand Meadows, Webster, NY 14580
MLS# R1630307Listed by: EMPIRE REALTY GROUP - New
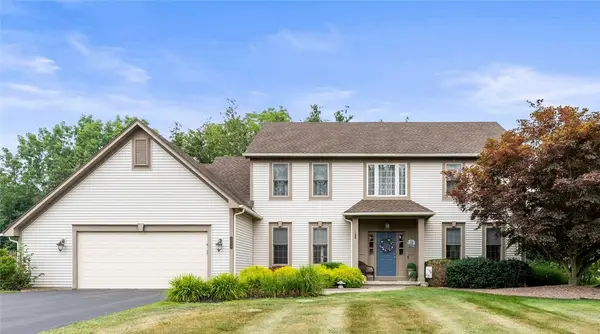 $424,900Active4 beds 3 baths2,322 sq. ft.
$424,900Active4 beds 3 baths2,322 sq. ft.1538 Chigwell Lane S, Webster, NY 14580
MLS# R1629325Listed by: RE/MAX PLUS - Open Sat, 11am to 12:30pmNew
 $169,900Active2 beds 2 baths1,360 sq. ft.
$169,900Active2 beds 2 baths1,360 sq. ft.224 S Estate Drive, Webster, NY 14580
MLS# R1623051Listed by: RE/MAX PLUS - Open Sun, 12:30 to 2pmNew
 $849,000Active4 beds 3 baths2,528 sq. ft.
$849,000Active4 beds 3 baths2,528 sq. ft.576 Ship Builders Creek Road, Webster, NY 14580
MLS# R1629188Listed by: HOWARD HANNA - Open Sat, 10:30am to 12pmNew
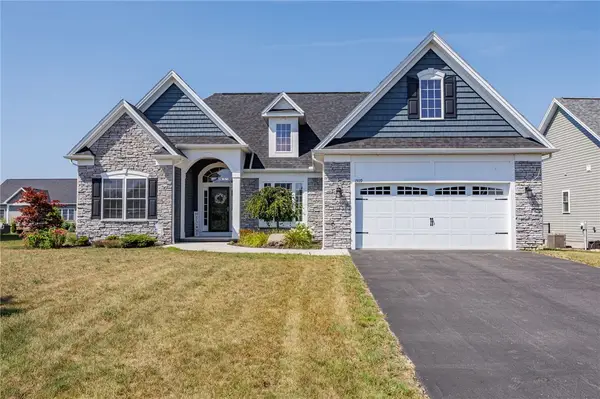 $399,900Active3 beds 2 baths1,832 sq. ft.
$399,900Active3 beds 2 baths1,832 sq. ft.1509 Grand Meadows Way, Webster, NY 14580
MLS# R1628882Listed by: RE/MAX PLUS - New
 $234,900Active2 beds 1 baths1,144 sq. ft.
$234,900Active2 beds 1 baths1,144 sq. ft.706 Close Circle, Webster, NY 14580
MLS# R1629361Listed by: RE/MAX PLUS - New
 $299,900Active4 beds 2 baths2,148 sq. ft.
$299,900Active4 beds 2 baths2,148 sq. ft.1074 Webster Road, Webster, NY 14580
MLS# R1629466Listed by: KELLER WILLIAMS REALTY GREATER ROCHESTER - Open Sun, 11am to 1pmNew
 $168,900Active2 beds 2 baths1,125 sq. ft.
$168,900Active2 beds 2 baths1,125 sq. ft.11 Springwood Drive, Webster, NY 14580
MLS# R1629297Listed by: RE/MAX PLUS

