513 Deer Haven Drive, Webster, NY 14580
Local realty services provided by:ERA Team VP Real Estate


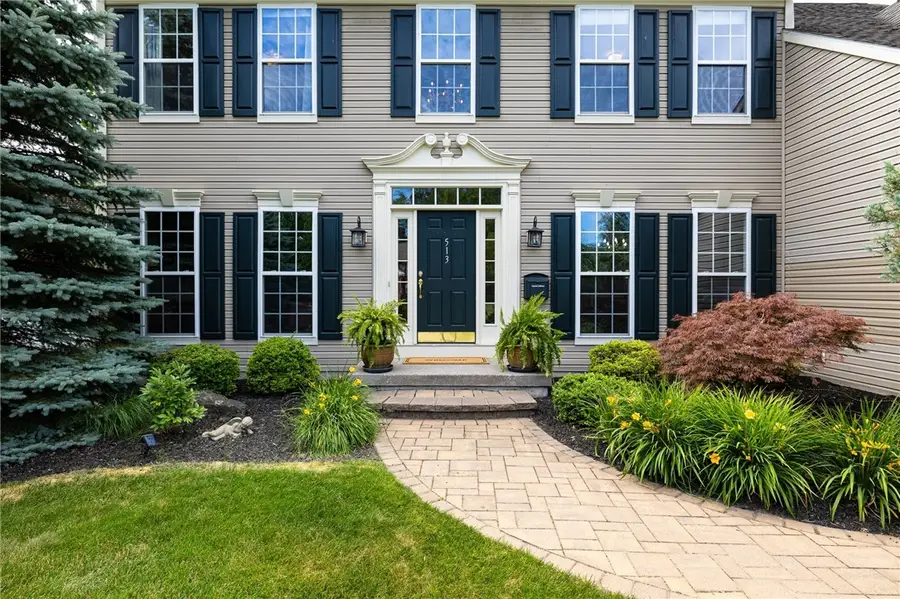
513 Deer Haven Drive,Webster, NY 14580
$589,000
- 4 Beds
- 4 Baths
- 3,224 sq. ft.
- Single family
- Pending
Listed by:amanda e friend-gigliotti
Office:keller williams realty greater rochester
MLS#:R1620458
Source:NY_GENRIS
Price summary
- Price:$589,000
- Price per sq. ft.:$182.69
About this home
Welcome to this stunning home nestled in one of Webster’s most desirable and low-traffic neighborhoods with over $170,000 worth of upgrades since 2023! With over 3,200 SqFt plus 1,000 SqFt in the beautifully finished lower level, this 4-bedroom (with office), 2 full and 2 half bath home is the total package. Set on a spacious corner lot with fantastic curb appeal and a welcoming front entryway, this home impresses from the start. Step inside to a grand two-story foyer with a double staircase and catwalk overlooking the 2-story great room. Beautiful hardwood floors flow throughout the main level, which features multiple living spaces including a formal dining room, formal living room, 2-story great room with gas fireplace, vaulted breakfast room, and an open-concept eat-in kitchen. Renovated in ’23, the kitchen offers an oversized island with seating, quartz counters with integrated backsplash, Thermador stove, walk-in pantry, and new sink/some new appliances. A home office, laundry/mudroom and half bath wrap up the main floor. All-new carpet in ’21. Double doors lead you into the primary suite featuring vaulted ceilings, walk-in closet, and a spa-like ensuite remodeled in ’23 with a large glass/tile shower, tile floors, new transom window, and custom double vanity with quartz counters. The finished lower level offers a half bath, exercise room with custom steel french doors and multi-purpose area. Other updates include: EV charger '22, new toilets ’23, tear-off roof on south side '20, leafguard '19, hot water tank ’17, microwave with air fryer, air duct cleaning ’21, and custom blinds. All this just minutes to Route 104, Lake Ontario, and everything Webster has to offer! Negotiations begin Wednesday, 7/16 at 12:00pm.
Contact an agent
Home facts
- Year built:2005
- Listing Id #:R1620458
- Added:35 day(s) ago
- Updated:August 14, 2025 at 07:26 AM
Rooms and interior
- Bedrooms:4
- Total bathrooms:4
- Full bathrooms:2
- Half bathrooms:2
- Living area:3,224 sq. ft.
Heating and cooling
- Cooling:Central Air
- Heating:Forced Air, Gas
Structure and exterior
- Roof:Asphalt
- Year built:2005
- Building area:3,224 sq. ft.
- Lot area:0.43 Acres
Utilities
- Water:Connected, Public, Water Connected
- Sewer:Connected, Sewer Connected
Finances and disclosures
- Price:$589,000
- Price per sq. ft.:$182.69
- Tax amount:$14,082
New listings near 513 Deer Haven Drive
- Open Sat, 11:30am to 1pmNew
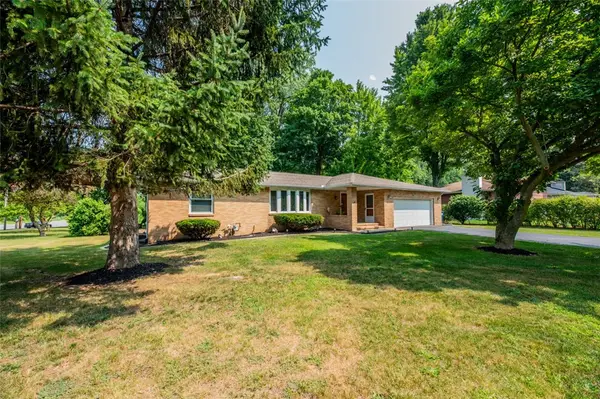 $299,900Active3 beds 2 baths1,575 sq. ft.
$299,900Active3 beds 2 baths1,575 sq. ft.410 Thomar Drive, Webster, NY 14580
MLS# R1630106Listed by: KELLER WILLIAMS REALTY GREATER ROCHESTER - New
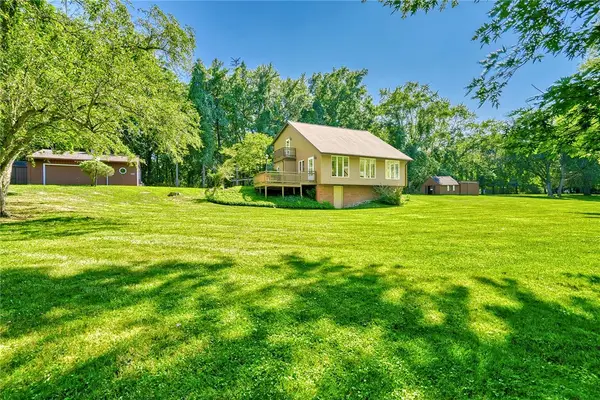 $349,900Active2 beds 2 baths1,623 sq. ft.
$349,900Active2 beds 2 baths1,623 sq. ft.449 Ridge Road, Webster, NY 14580
MLS# R1630123Listed by: RE/MAX REALTY GROUP - Open Sat, 11am to 1pmNew
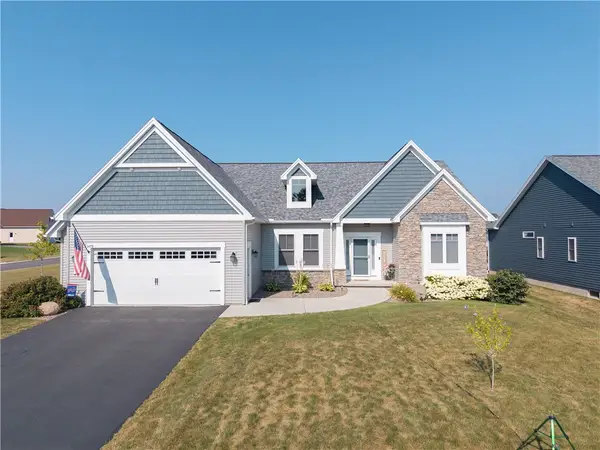 $549,900Active5 beds 4 baths3,275 sq. ft.
$549,900Active5 beds 4 baths3,275 sq. ft.1479 Grand Meadows, Webster, NY 14580
MLS# R1630307Listed by: EMPIRE REALTY GROUP - New
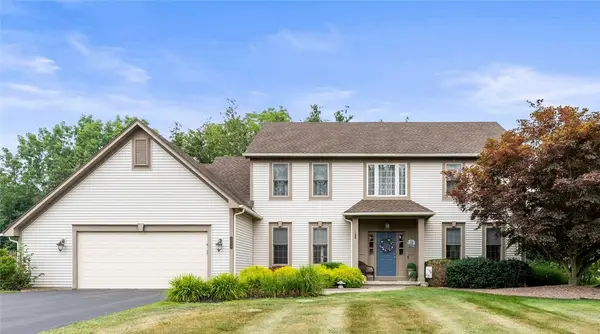 $424,900Active4 beds 3 baths2,322 sq. ft.
$424,900Active4 beds 3 baths2,322 sq. ft.1538 Chigwell Lane S, Webster, NY 14580
MLS# R1629325Listed by: RE/MAX PLUS - Open Sat, 11am to 12:30pmNew
 $169,900Active2 beds 2 baths1,360 sq. ft.
$169,900Active2 beds 2 baths1,360 sq. ft.224 S Estate Drive, Webster, NY 14580
MLS# R1623051Listed by: RE/MAX PLUS - Open Sun, 12:30 to 2pmNew
 $849,000Active4 beds 3 baths2,528 sq. ft.
$849,000Active4 beds 3 baths2,528 sq. ft.576 Ship Builders Creek Road, Webster, NY 14580
MLS# R1629188Listed by: HOWARD HANNA - Open Sat, 10:30am to 12pmNew
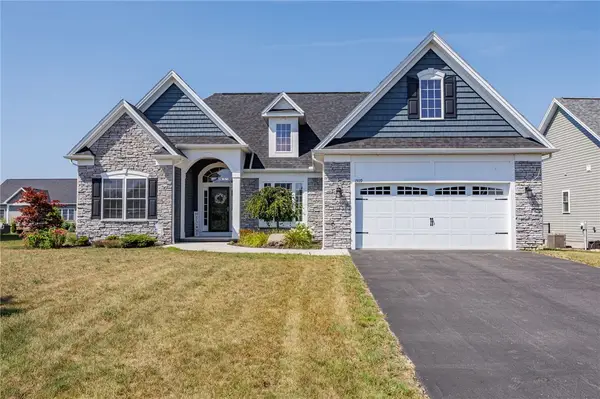 $399,900Active3 beds 2 baths1,832 sq. ft.
$399,900Active3 beds 2 baths1,832 sq. ft.1509 Grand Meadows Way, Webster, NY 14580
MLS# R1628882Listed by: RE/MAX PLUS - New
 $234,900Active2 beds 1 baths1,144 sq. ft.
$234,900Active2 beds 1 baths1,144 sq. ft.706 Close Circle, Webster, NY 14580
MLS# R1629361Listed by: RE/MAX PLUS - New
 $299,900Active4 beds 2 baths2,148 sq. ft.
$299,900Active4 beds 2 baths2,148 sq. ft.1074 Webster Road, Webster, NY 14580
MLS# R1629466Listed by: KELLER WILLIAMS REALTY GREATER ROCHESTER - Open Sun, 11am to 1pmNew
 $168,900Active2 beds 2 baths1,125 sq. ft.
$168,900Active2 beds 2 baths1,125 sq. ft.11 Springwood Drive, Webster, NY 14580
MLS# R1629297Listed by: RE/MAX PLUS

