529 Deer Haven Drive, Webster, NY 14580
Local realty services provided by:ERA Team VP Real Estate
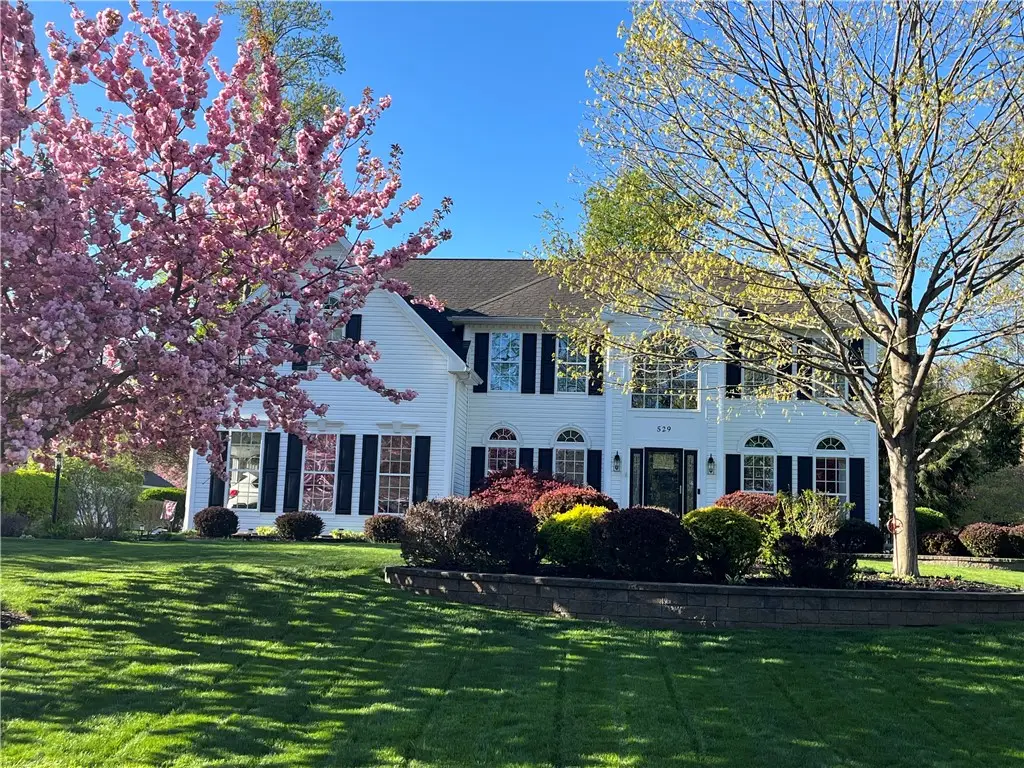

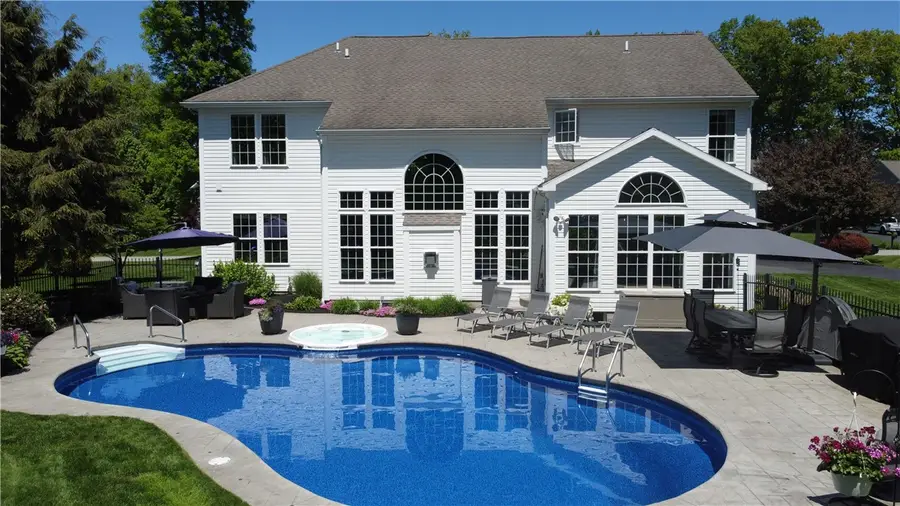
529 Deer Haven Drive,Webster, NY 14580
$624,900
- 4 Beds
- 3 Baths
- 3,636 sq. ft.
- Single family
- Pending
Listed by:rosalie j. guarino
Office:cottage house properties
MLS#:R1608913
Source:NY_GENRIS
Price summary
- Price:$624,900
- Price per sq. ft.:$171.86
About this home
THIS HOME IS PRISTINE! LOVINGLY CARED FOR WITH OVER $100,000 IN UPDATES! (SEE ATTACHMENT) *****4286sqft including professionally finished lower level with egress window!**** Highlights include 2 beautiful Hardwood staircases and catwalk overlooking family rm, in open floor plan kitchen, Breakfast rm. Beautiful custom windows allowing an abundance of natural light thru-out. All overlooking a private fenced, professionally landscaped, "Summer Paradise" with built in pool and hot tub (with waterfall) stamped cement patio, perfect for family fun or entertaining! The kitchen offers" Dover White Cabinetry," oversized walk in pantry, custom designed island with sitting area, new granite counter tops, built in microwave and oven, most desirable "Viking Gas Range" and more! Also high ceilings, cathedral ceiling, gas fireplace, Beaming hardwood floors, main floor office with glass double door, Spacious foyer open to formal dining rm, and living rm. Lower level can be a gym, playroom, studio, movie rm, whatever you need! When built, this house was rated an "Energy Star Home". 2 furnaces, 2 C/A units for consistent even comfort, tankless hot water heater, also first floor laundry/mud rm with entry to 2 car garage, and garage floor has Apollo coating on it! Upstairs, 4 beautiful bedrooms, not lacking in attention to detail, and the primary bedroom has a double door entry, lighted tray ceilings, large enough for a private sitting area, 2 walk in closets, jacuzzi tub, separate vanities, walk in shower with custom glass doors, .....Total Luxury!..... This home is Sparking clean, fresh and beautiful inside and out, with 5 star curb appeal! Built for the best of family living and entertaining! Showings start Friday June 6 negotiations June 10 at noon.
Contact an agent
Home facts
- Year built:2003
- Listing Id #:R1608913
- Added:74 day(s) ago
- Updated:August 14, 2025 at 07:26 AM
Rooms and interior
- Bedrooms:4
- Total bathrooms:3
- Full bathrooms:2
- Half bathrooms:1
- Living area:3,636 sq. ft.
Heating and cooling
- Cooling:Central Air, Zoned
- Heating:Forced Air, Gas, Zoned
Structure and exterior
- Roof:Asphalt
- Year built:2003
- Building area:3,636 sq. ft.
- Lot area:0.41 Acres
Schools
- High school:Thomas High
- Middle school:Willink Middle
- Elementary school:Dewitt Road Elementary
Utilities
- Water:Connected, Public, Water Connected
- Sewer:Connected, Sewer Connected
Finances and disclosures
- Price:$624,900
- Price per sq. ft.:$171.86
- Tax amount:$15,503
New listings near 529 Deer Haven Drive
- Open Sat, 11:30am to 1pmNew
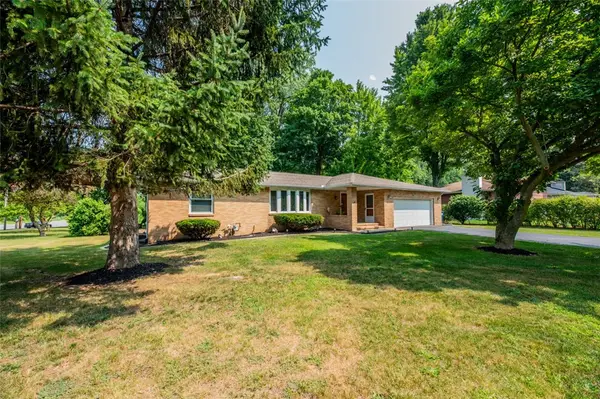 $299,900Active3 beds 2 baths1,575 sq. ft.
$299,900Active3 beds 2 baths1,575 sq. ft.410 Thomar Drive, Webster, NY 14580
MLS# R1630106Listed by: KELLER WILLIAMS REALTY GREATER ROCHESTER - New
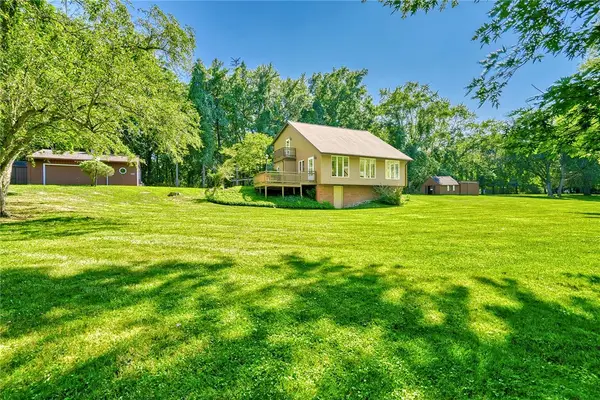 $349,900Active2 beds 2 baths1,623 sq. ft.
$349,900Active2 beds 2 baths1,623 sq. ft.449 Ridge Road, Webster, NY 14580
MLS# R1630123Listed by: RE/MAX REALTY GROUP - Open Sat, 11am to 1pmNew
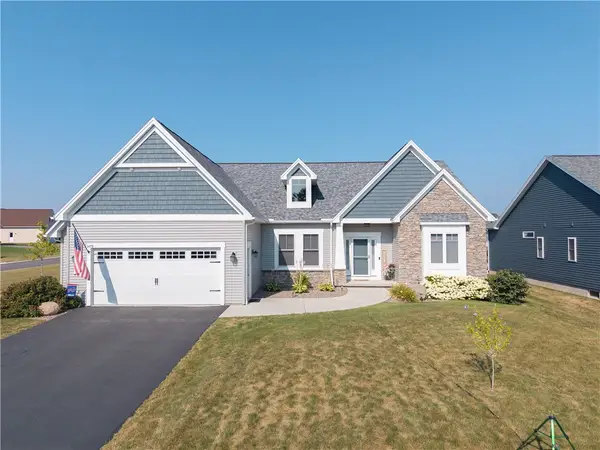 $549,900Active5 beds 4 baths3,275 sq. ft.
$549,900Active5 beds 4 baths3,275 sq. ft.1479 Grand Meadows, Webster, NY 14580
MLS# R1630307Listed by: EMPIRE REALTY GROUP - New
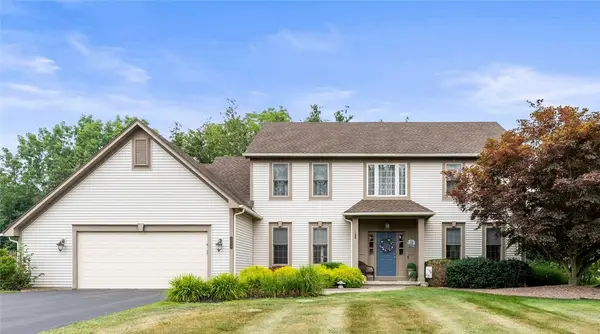 $424,900Active4 beds 3 baths2,322 sq. ft.
$424,900Active4 beds 3 baths2,322 sq. ft.1538 Chigwell Lane S, Webster, NY 14580
MLS# R1629325Listed by: RE/MAX PLUS - Open Sat, 11am to 12:30pmNew
 $169,900Active2 beds 2 baths1,360 sq. ft.
$169,900Active2 beds 2 baths1,360 sq. ft.224 S Estate Drive, Webster, NY 14580
MLS# R1623051Listed by: RE/MAX PLUS - Open Sun, 12:30 to 2pmNew
 $849,000Active4 beds 3 baths2,528 sq. ft.
$849,000Active4 beds 3 baths2,528 sq. ft.576 Ship Builders Creek Road, Webster, NY 14580
MLS# R1629188Listed by: HOWARD HANNA - Open Sat, 10:30am to 12pmNew
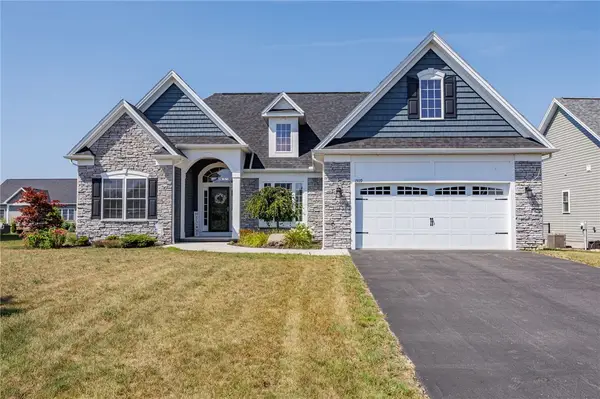 $399,900Active3 beds 2 baths1,832 sq. ft.
$399,900Active3 beds 2 baths1,832 sq. ft.1509 Grand Meadows Way, Webster, NY 14580
MLS# R1628882Listed by: RE/MAX PLUS - New
 $234,900Active2 beds 1 baths1,144 sq. ft.
$234,900Active2 beds 1 baths1,144 sq. ft.706 Close Circle, Webster, NY 14580
MLS# R1629361Listed by: RE/MAX PLUS - New
 $299,900Active4 beds 2 baths2,148 sq. ft.
$299,900Active4 beds 2 baths2,148 sq. ft.1074 Webster Road, Webster, NY 14580
MLS# R1629466Listed by: KELLER WILLIAMS REALTY GREATER ROCHESTER - Open Sun, 11am to 1pmNew
 $168,900Active2 beds 2 baths1,125 sq. ft.
$168,900Active2 beds 2 baths1,125 sq. ft.11 Springwood Drive, Webster, NY 14580
MLS# R1629297Listed by: RE/MAX PLUS

