542 Dunnbridge Drive, Webster, NY 14580
Local realty services provided by:ERA Team VP Real Estate
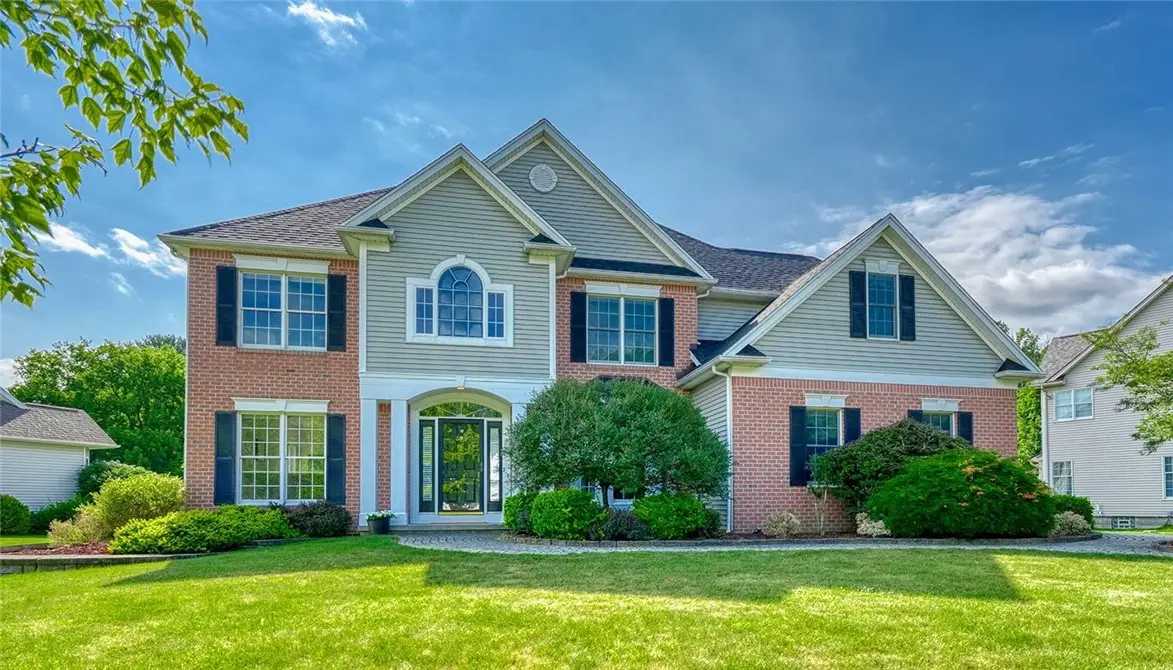


542 Dunnbridge Drive,Webster, NY 14580
$575,000
- 4 Beds
- 4 Baths
- 2,692 sq. ft.
- Single family
- Pending
Listed by:tracey a. dedee
Office:keller williams realty greater rochester
MLS#:R1624495
Source:NY_GENRIS
Price summary
- Price:$575,000
- Price per sq. ft.:$213.6
About this home
Spectacular Barone built custom home on a half-acre lot with 2.5 car garage. Wonderful floorplan with huge great room, dining room and spacious kitchen with granite counter tops, breakfast bar, white cabinets, and new stainless-steel dishwasher and gas stove (2021), refrigerator (2018). Neutral paint throughout. Convenient 1st floor laundry, powder room with updated vanity, toilet, sink and flooring (2021) and office with built-in bookshelves and crown molding. Refinished hardwoods on first floor (2024). Four bedrooms upstairs, including a huge bonus room and primary bedroom with tray ceiling, updated gorgeous bathroom with new shower, countertop, toilet, faucets, lights, mirror and tile (2017) and walk-in closet with closet system. Beautiful hardwood floors continue upstairs. Partially updated main bathroom with new toilet, tile floor and paint. Partially finished walkout basement with built-in storage, half bath and large unfinished storage area. New tear off roof with transferable warranty (2024), new garage door openers (2024), freshly stained deck (2025), hot water tank (2018), whole house generator (2017). Mounted TVs and all appliances stay. Delayed negotiations Tuesday, July 29th at 10:00 am. Don't miss the aerial video tour!
Contact an agent
Home facts
- Year built:2003
- Listing Id #:R1624495
- Added:21 day(s) ago
- Updated:August 14, 2025 at 07:26 AM
Rooms and interior
- Bedrooms:4
- Total bathrooms:4
- Full bathrooms:2
- Half bathrooms:2
- Living area:2,692 sq. ft.
Heating and cooling
- Cooling:Central Air
- Heating:Forced Air, Gas
Structure and exterior
- Roof:Asphalt, Shingle
- Year built:2003
- Building area:2,692 sq. ft.
- Lot area:0.51 Acres
Utilities
- Water:Connected, Public, Water Connected
- Sewer:Connected, Sewer Connected
Finances and disclosures
- Price:$575,000
- Price per sq. ft.:$213.6
- Tax amount:$12,155
New listings near 542 Dunnbridge Drive
- Open Sat, 11:30am to 1pmNew
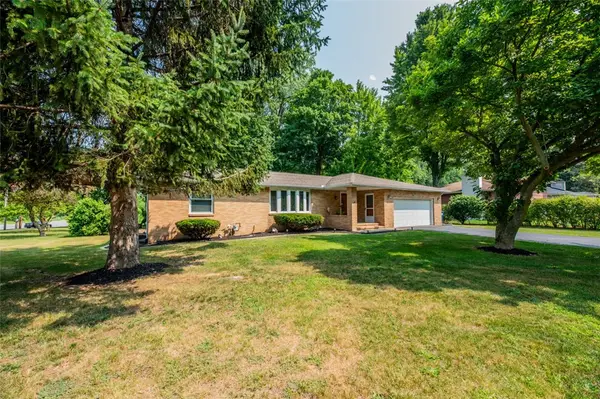 $299,900Active3 beds 2 baths1,575 sq. ft.
$299,900Active3 beds 2 baths1,575 sq. ft.410 Thomar Drive, Webster, NY 14580
MLS# R1630106Listed by: KELLER WILLIAMS REALTY GREATER ROCHESTER - New
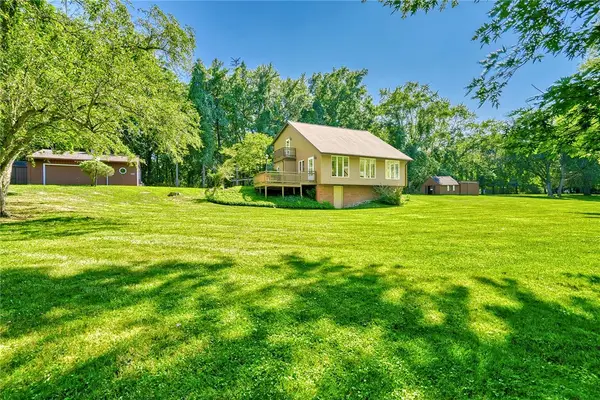 $349,900Active2 beds 2 baths1,623 sq. ft.
$349,900Active2 beds 2 baths1,623 sq. ft.449 Ridge Road, Webster, NY 14580
MLS# R1630123Listed by: RE/MAX REALTY GROUP - Open Sat, 11am to 1pmNew
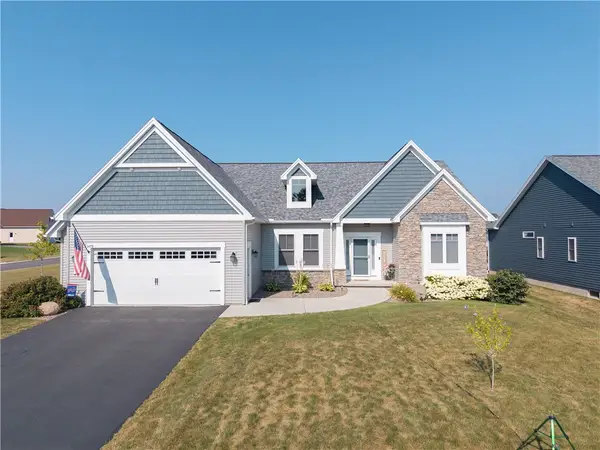 $549,900Active5 beds 4 baths3,275 sq. ft.
$549,900Active5 beds 4 baths3,275 sq. ft.1479 Grand Meadows, Webster, NY 14580
MLS# R1630307Listed by: EMPIRE REALTY GROUP - New
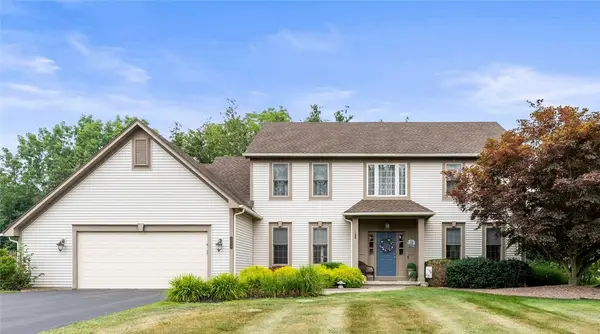 $424,900Active4 beds 3 baths2,322 sq. ft.
$424,900Active4 beds 3 baths2,322 sq. ft.1538 Chigwell Lane S, Webster, NY 14580
MLS# R1629325Listed by: RE/MAX PLUS - Open Sat, 11am to 12:30pmNew
 $169,900Active2 beds 2 baths1,360 sq. ft.
$169,900Active2 beds 2 baths1,360 sq. ft.224 S Estate Drive, Webster, NY 14580
MLS# R1623051Listed by: RE/MAX PLUS - Open Sun, 12:30 to 2pmNew
 $849,000Active4 beds 3 baths2,528 sq. ft.
$849,000Active4 beds 3 baths2,528 sq. ft.576 Ship Builders Creek Road, Webster, NY 14580
MLS# R1629188Listed by: HOWARD HANNA - Open Sat, 10:30am to 12pmNew
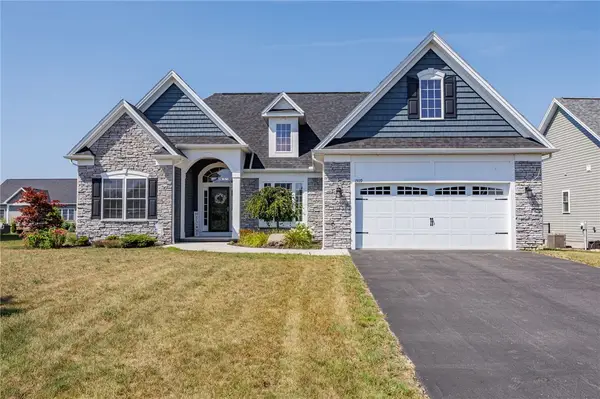 $399,900Active3 beds 2 baths1,832 sq. ft.
$399,900Active3 beds 2 baths1,832 sq. ft.1509 Grand Meadows Way, Webster, NY 14580
MLS# R1628882Listed by: RE/MAX PLUS - New
 $234,900Active2 beds 1 baths1,144 sq. ft.
$234,900Active2 beds 1 baths1,144 sq. ft.706 Close Circle, Webster, NY 14580
MLS# R1629361Listed by: RE/MAX PLUS - New
 $299,900Active4 beds 2 baths2,148 sq. ft.
$299,900Active4 beds 2 baths2,148 sq. ft.1074 Webster Road, Webster, NY 14580
MLS# R1629466Listed by: KELLER WILLIAMS REALTY GREATER ROCHESTER - Open Sun, 11am to 1pmNew
 $168,900Active2 beds 2 baths1,125 sq. ft.
$168,900Active2 beds 2 baths1,125 sq. ft.11 Springwood Drive, Webster, NY 14580
MLS# R1629297Listed by: RE/MAX PLUS

