606 Brookstone Bend, Webster, NY 14580
Local realty services provided by:ERA Team VP Real Estate
Listed by:richard j. borrelli
Office:wci realty
MLS#:R1625309
Source:NY_GENRIS
Price summary
- Price:$629,900
- Price per sq. ft.:$229.39
About this home
Welcome to this stunning custom Barone built ranch in Wood Harbor Estates! Offering 2,746 square feet of thoughtfully designed living space. This beautifully crafted home features 3 spacious bedrooms, 2.5 bathrooms, and an open-concept layout perfect for both everyday living and entertaining.
From the moment you step inside, you'll appreciate the attention to detail and beautifully maintained Brazilian cherry hardwood floors with a satin finish — from the high 10' ceilings and floor to ceiling windows, quality finishes to the seamless flow between the living, dining, and kitchen areas. Gorgeous kitchen with granite and morning room adds to the elegance on this home and features a double oven, stainless steel hood vent and gas range. Great room with step ceiling, built in entertainment center.
The expansive primary suite offers a private retreat with a luxurious en-suite bath with custom walk in shower, whirlpool tub and a walk-in closet. Two additional bedrooms are well-sized and share a stylish full bath, while the half bath is conveniently located for guests.
Set on a pristine park like lot! This home also includes a 13 course basement with stairs to garage which is drywalled and insulated (834 sq ft garage ) TREX deck, paver patio and a lawn irrigation system, central vacuum system, stand by generator and a security system. Meticulously maintained and move-in ready, this home combines timeless design with modern comfort.
Don’t miss the opportunity to make this exceptional ranch your own! **Delayed negotiations until 8/4/2025 @ 2:00pm. Offers in by 1:00pm on 8/4/2025. Please allow 24hours for life of the offer. Thank you!!**
Contact an agent
Home facts
- Year built:2007
- Listing ID #:R1625309
- Added:59 day(s) ago
- Updated:September 07, 2025 at 07:20 AM
Rooms and interior
- Bedrooms:3
- Total bathrooms:3
- Full bathrooms:2
- Half bathrooms:1
- Living area:2,746 sq. ft.
Heating and cooling
- Cooling:Central Air
- Heating:Forced Air, Gas
Structure and exterior
- Roof:Asphalt
- Year built:2007
- Building area:2,746 sq. ft.
- Lot area:0.45 Acres
Schools
- High school:Thomas High
- Middle school:Willink Middle
- Elementary school:Dewitt Road Elementary
Utilities
- Water:Connected, Public, Water Connected
- Sewer:Connected, Sewer Connected
Finances and disclosures
- Price:$629,900
- Price per sq. ft.:$229.39
- Tax amount:$15,512
New listings near 606 Brookstone Bend
- Open Sun, 1 to 2:30pmNew
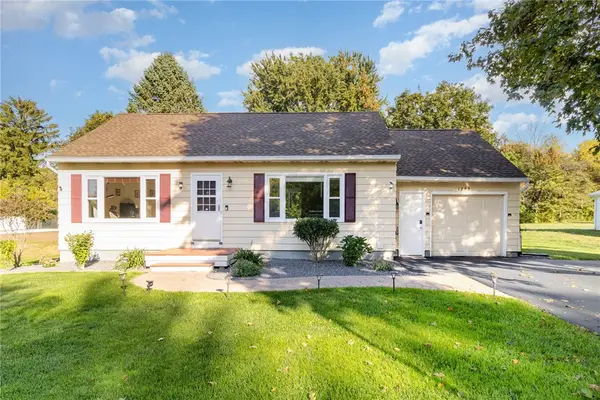 $265,000Active4 beds 2 baths1,512 sq. ft.
$265,000Active4 beds 2 baths1,512 sq. ft.1282 Shoecraft Road, Webster, NY 14580
MLS# R1640534Listed by: RE/MAX REALTY GROUP - Open Sun, 1:30 to 3pmNew
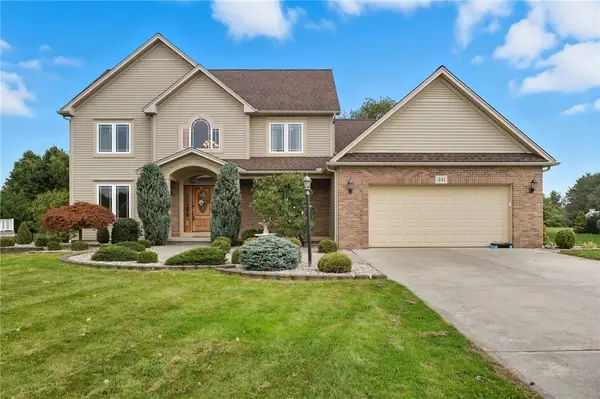 $500,000Active5 beds 4 baths2,381 sq. ft.
$500,000Active5 beds 4 baths2,381 sq. ft.441 Thyme Drive, Webster, NY 14580
MLS# R1640541Listed by: KELLER WILLIAMS REALTY GREATER ROCHESTER - Open Sat, 1 to 3pmNew
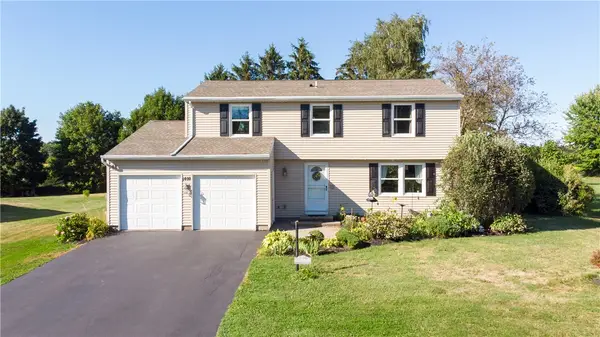 $299,900Active4 beds 3 baths1,848 sq. ft.
$299,900Active4 beds 3 baths1,848 sq. ft.1440 N Chigwell Lane North Lane, Webster, NY 14580
MLS# R1640142Listed by: BRIGHTSKYE REALTY, LLC - New
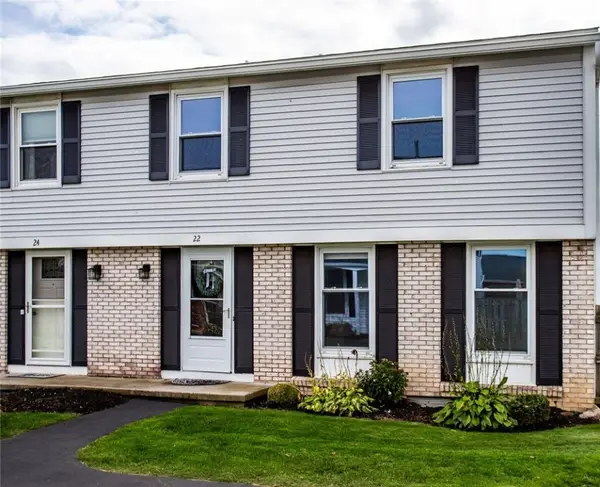 $224,000Active2 beds 2 baths1,125 sq. ft.
$224,000Active2 beds 2 baths1,125 sq. ft.22 Springwood Drive, Webster, NY 14580
MLS# R1640222Listed by: EMPIRE REALTY GROUP - New
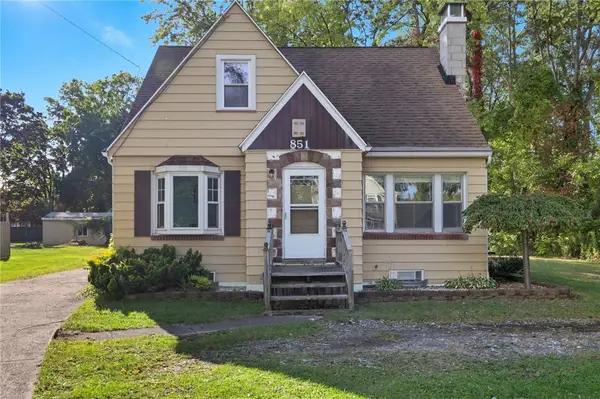 $199,900Active3 beds 2 baths1,318 sq. ft.
$199,900Active3 beds 2 baths1,318 sq. ft.851 Phillips Road, Webster, NY 14580
MLS# R1640285Listed by: REVOLUTION REAL ESTATE - New
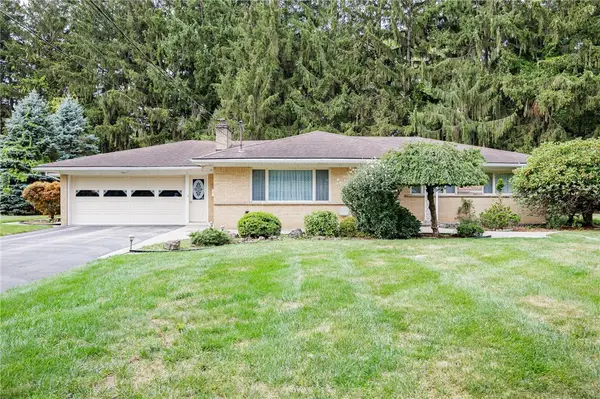 $339,900Active2 beds 2 baths1,952 sq. ft.
$339,900Active2 beds 2 baths1,952 sq. ft.629 Lake Road, Webster, NY 14580
MLS# R1640072Listed by: HOWARD HANNA - Open Sat, 12 to 2pmNew
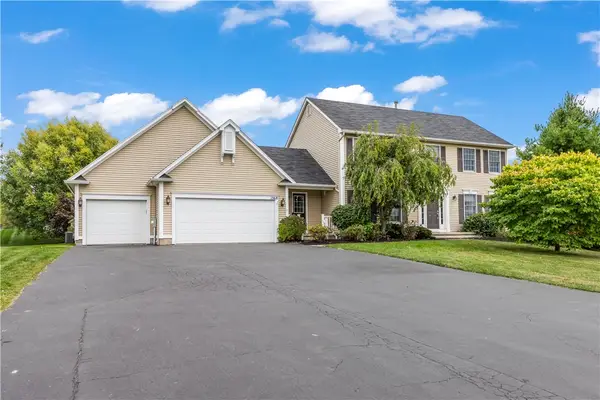 $549,900Active5 beds 4 baths2,934 sq. ft.
$549,900Active5 beds 4 baths2,934 sq. ft.1568 Barrow Hill, Webster, NY 14580
MLS# R1640110Listed by: KELLER WILLIAMS REALTY GREATER ROCHESTER - Open Sat, 10am to 12pmNew
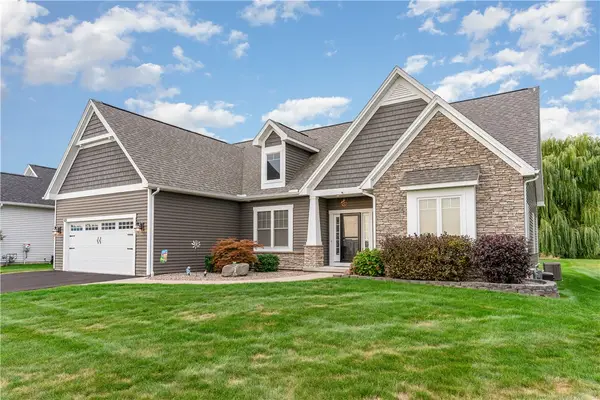 $549,900Active3 beds 3 baths2,001 sq. ft.
$549,900Active3 beds 3 baths2,001 sq. ft.619 Pine Lakes Trail, Webster, NY 14580
MLS# R1639077Listed by: HOWARD HANNA - Open Sat, 11:30am to 1pmNew
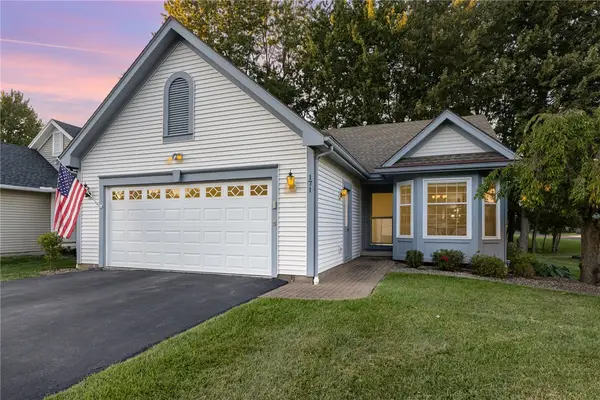 $279,900Active2 beds 2 baths1,132 sq. ft.
$279,900Active2 beds 2 baths1,132 sq. ft.171 Cranbrook Terrace, Webster, NY 14580
MLS# R1639344Listed by: KELLER WILLIAMS REALTY GREATER ROCHESTER - Open Sat, 3 to 4:30pmNew
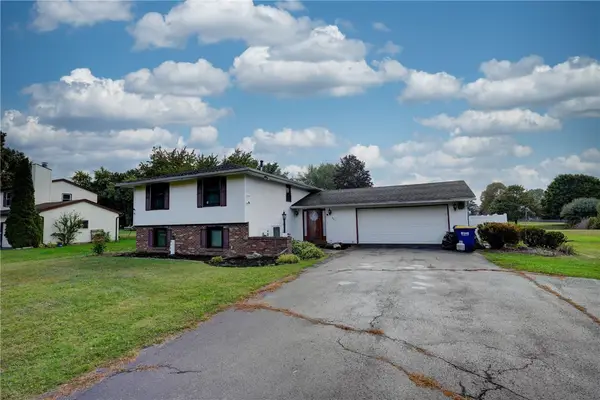 $324,900Active4 beds 3 baths2,577 sq. ft.
$324,900Active4 beds 3 baths2,577 sq. ft.331 Phillips Rd, Webster, NY 14580
MLS# R1639505Listed by: KELLER WILLIAMS REALTY GREATER ROCHESTER
