731 Brookeville Drive, Webster, NY 14580
Local realty services provided by:ERA Team VP Real Estate
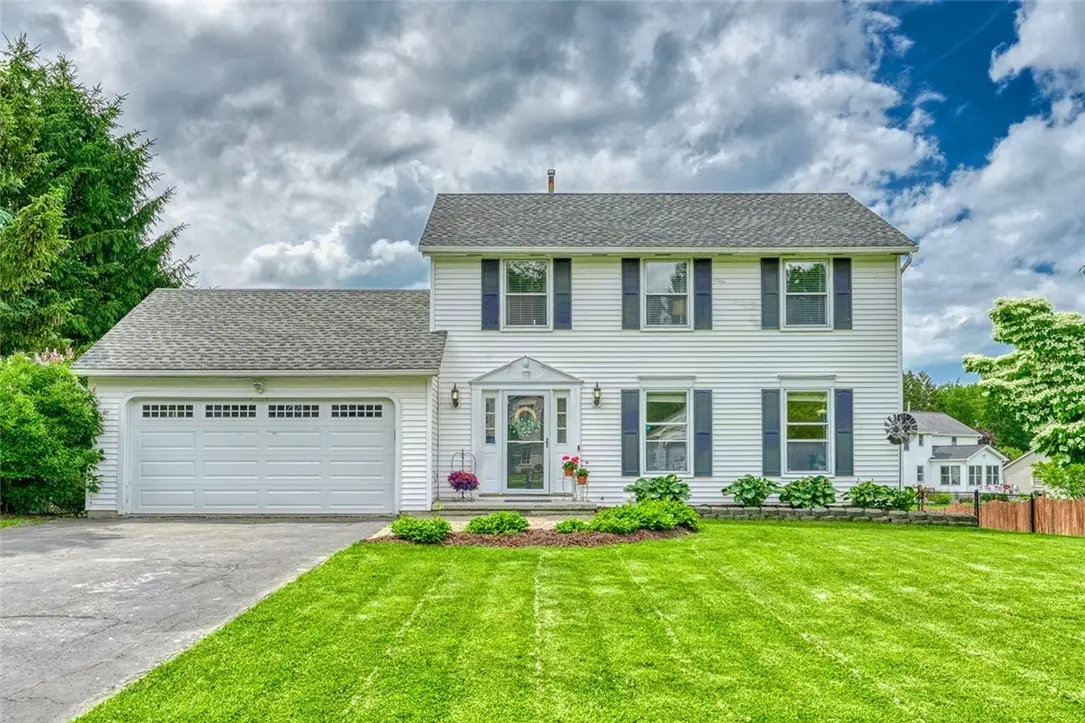
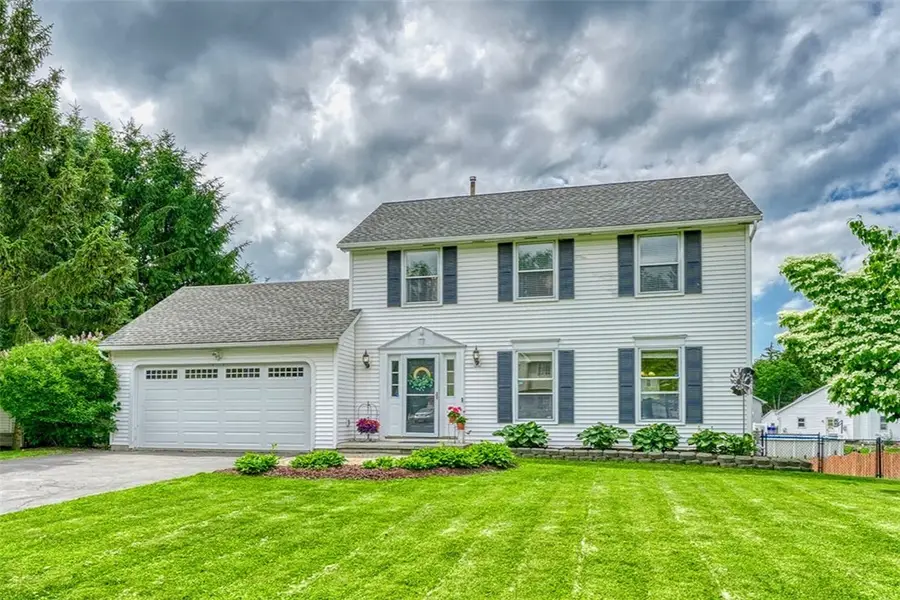

731 Brookeville Drive,Webster, NY 14580
$279,900
- 3 Beds
- 3 Baths
- 1,812 sq. ft.
- Single family
- Pending
Listed by:andrea m. noto-siderakis
Office:keller williams realty greater rochester
MLS#:R1616048
Source:NY_GENRIS
Price summary
- Price:$279,900
- Price per sq. ft.:$154.47
About this home
Welcome to this beautifully maintained 3-bedroom, 2.5-bath Colonial nestled in a quiet, desirable neighborhood in Webster. With classic curb appeal and modern updates, this home offers the perfect blend of comfort, style, and functionality. Step inside to find a spacious living room/dining room combo and an amazing light-filled vaulted morning room and office addition with breakfast bar peeking into the galley kitchen. Upstairs, you’ll find three generously sized bedrooms with plenty of closet space, large linen closet and a full bathroom. The finished basement adds versatility, a full bathroom and rec room, while still allowing for extra storage. Outside, you'll love the fully fenced yard with patio. The 2-car attached garage has electric vehicle charger installed. Updates include Furnace (2022), Air Conditioner (2022), Hot Water Tank (2022), 37x22 Morning Room Addition with Office (2016), Roof (2010 tear-off on house, 2016 on addition), engineered hardwood flooring on the first floor. Showings begin on Thursday, June 19, 2025 at 9am and Negotiations begin on Tuesday, June 24, 2025 at 10am.
Contact an agent
Home facts
- Year built:1992
- Listing Id #:R1616048
- Added:57 day(s) ago
- Updated:August 14, 2025 at 07:26 AM
Rooms and interior
- Bedrooms:3
- Total bathrooms:3
- Full bathrooms:2
- Half bathrooms:1
- Living area:1,812 sq. ft.
Heating and cooling
- Cooling:Central Air
- Heating:Forced Air, Gas
Structure and exterior
- Roof:Asphalt, Shingle
- Year built:1992
- Building area:1,812 sq. ft.
- Lot area:0.26 Acres
Schools
- High school:Thomas High
- Middle school:Willink Middle
- Elementary school:Dewitt Road Elementary
Utilities
- Water:Connected, Public, Water Connected
- Sewer:Connected, Sewer Connected
Finances and disclosures
- Price:$279,900
- Price per sq. ft.:$154.47
- Tax amount:$6,546
New listings near 731 Brookeville Drive
- Open Sat, 11:30am to 1pmNew
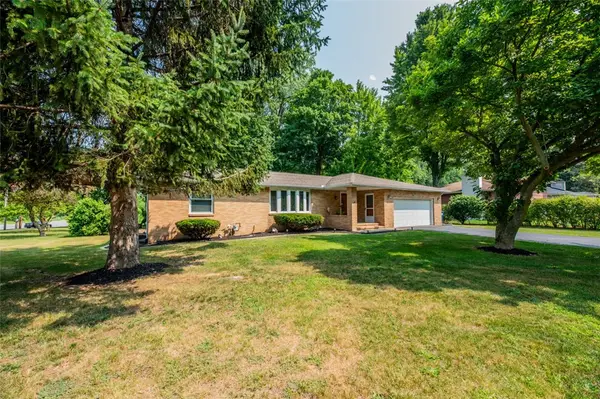 $299,900Active3 beds 2 baths1,575 sq. ft.
$299,900Active3 beds 2 baths1,575 sq. ft.410 Thomar Drive, Webster, NY 14580
MLS# R1630106Listed by: KELLER WILLIAMS REALTY GREATER ROCHESTER - New
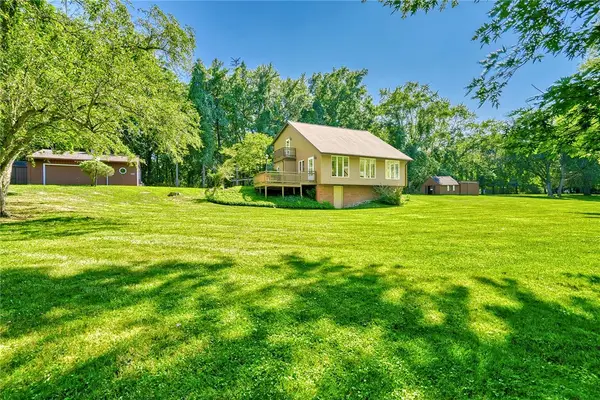 $349,900Active2 beds 2 baths1,623 sq. ft.
$349,900Active2 beds 2 baths1,623 sq. ft.449 Ridge Road, Webster, NY 14580
MLS# R1630123Listed by: RE/MAX REALTY GROUP - Open Sat, 11am to 1pmNew
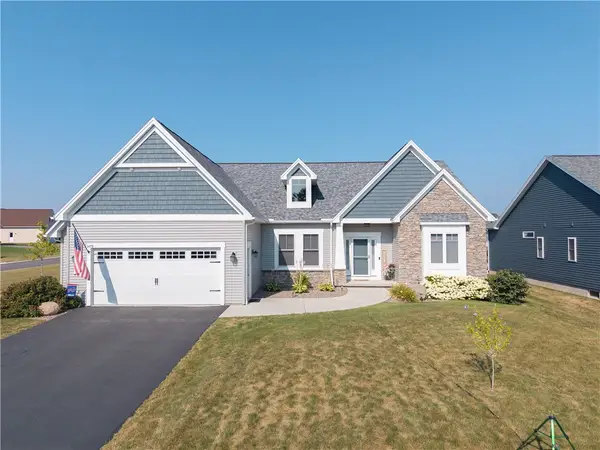 $549,900Active5 beds 4 baths3,275 sq. ft.
$549,900Active5 beds 4 baths3,275 sq. ft.1479 Grand Meadows, Webster, NY 14580
MLS# R1630307Listed by: EMPIRE REALTY GROUP - New
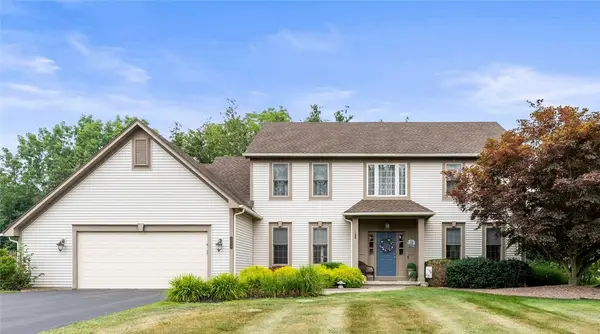 $424,900Active4 beds 3 baths2,322 sq. ft.
$424,900Active4 beds 3 baths2,322 sq. ft.1538 Chigwell Lane S, Webster, NY 14580
MLS# R1629325Listed by: RE/MAX PLUS - Open Sat, 11am to 12:30pmNew
 $169,900Active2 beds 2 baths1,360 sq. ft.
$169,900Active2 beds 2 baths1,360 sq. ft.224 S Estate Drive, Webster, NY 14580
MLS# R1623051Listed by: RE/MAX PLUS - Open Sun, 12:30 to 2pmNew
 $849,000Active4 beds 3 baths2,528 sq. ft.
$849,000Active4 beds 3 baths2,528 sq. ft.576 Ship Builders Creek Road, Webster, NY 14580
MLS# R1629188Listed by: HOWARD HANNA - Open Sat, 10:30am to 12pmNew
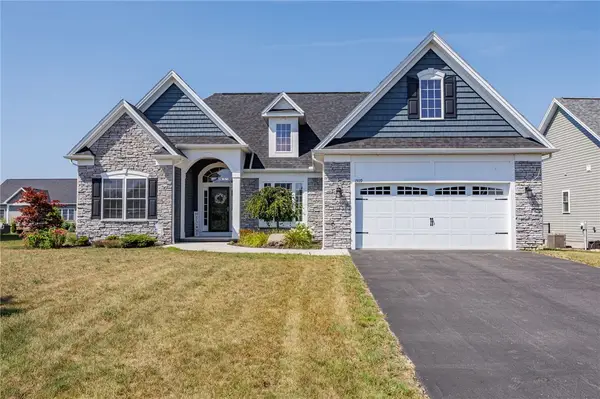 $399,900Active3 beds 2 baths1,832 sq. ft.
$399,900Active3 beds 2 baths1,832 sq. ft.1509 Grand Meadows Way, Webster, NY 14580
MLS# R1628882Listed by: RE/MAX PLUS - New
 $234,900Active2 beds 1 baths1,144 sq. ft.
$234,900Active2 beds 1 baths1,144 sq. ft.706 Close Circle, Webster, NY 14580
MLS# R1629361Listed by: RE/MAX PLUS - New
 $299,900Active4 beds 2 baths2,148 sq. ft.
$299,900Active4 beds 2 baths2,148 sq. ft.1074 Webster Road, Webster, NY 14580
MLS# R1629466Listed by: KELLER WILLIAMS REALTY GREATER ROCHESTER - Open Sun, 11am to 1pmNew
 $168,900Active2 beds 2 baths1,125 sq. ft.
$168,900Active2 beds 2 baths1,125 sq. ft.11 Springwood Drive, Webster, NY 14580
MLS# R1629297Listed by: RE/MAX PLUS

