781 Hawthorne Place, Webster, NY 14580
Local realty services provided by:ERA Team VP Real Estate

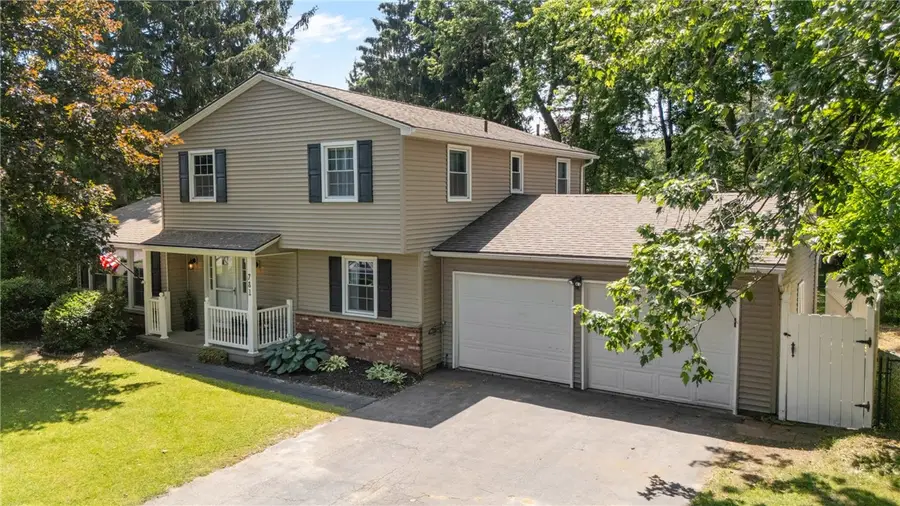
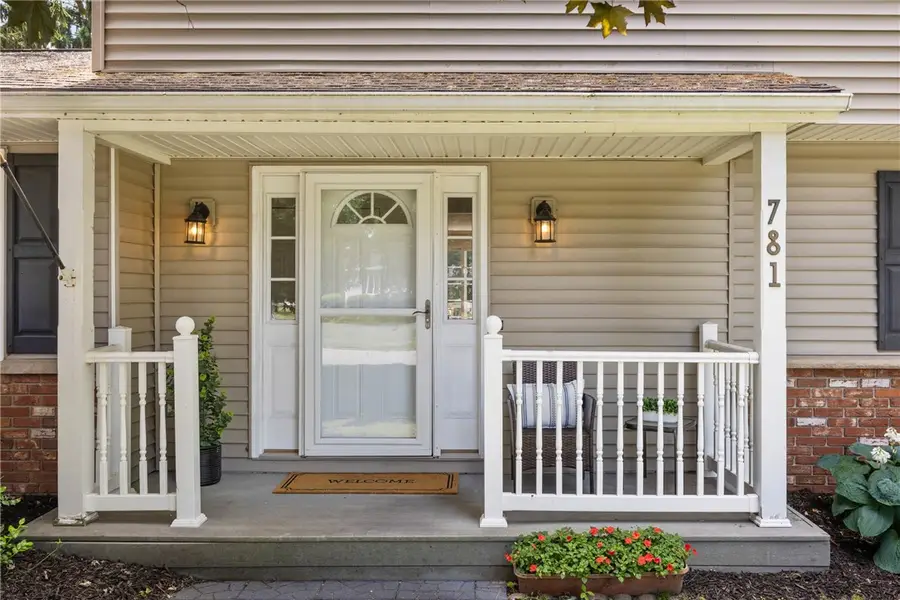
781 Hawthorne Place,Webster, NY 14580
$399,000
- 4 Beds
- 3 Baths
- 2,114 sq. ft.
- Single family
- Pending
Listed by:kristin m. parshall
Office:re/max plus
MLS#:R1618105
Source:NY_GENRIS
Price summary
- Price:$399,000
- Price per sq. ft.:$188.74
About this home
Nestled in a prime Webster location, this beautiful home offers the perfect combination of comfort, space, and amenities! Located within walking distance to Thomas High School and set on a wooded lot, you’ll enjoy both convenience and privacy. Step inside to a spacious foyer that flows effortlessly into the bright living room, formal dining room, and an open-concept kitchen—ideal for everyday living and entertaining. The cozy eat-in kitchen with breakfast bar, opens to a warm fireplaced family room, creating a seamless space for gatherings. The second floor offers 4 bedrooms and a full bathroom. The real showstopper? A fully finished basement with an egress window, featuring a full bath and a custom sports bar with three mounted TVs—the ultimate game day setup! Outside, enjoy a huge backyard complete with a large deck, custom-built shed, treehouse, hot tub, and fire pit—perfect for summer nights under the stars. The attached garage includes a custom workshop, perfect for hobbyists or DIY projects. Open House: Sunday, June 29 from 1:30 PM to 2:30 PM. Delayed Negotiations: Offers due Tuesday, July 1 at 12:00 PM. Don’t miss your chance to own this one-of-a-kind property in one of Webster’s most sought-after neighborhoods.
Contact an agent
Home facts
- Year built:1966
- Listing Id #:R1618105
- Added:50 day(s) ago
- Updated:August 14, 2025 at 07:26 AM
Rooms and interior
- Bedrooms:4
- Total bathrooms:3
- Full bathrooms:2
- Half bathrooms:1
- Living area:2,114 sq. ft.
Heating and cooling
- Cooling:Central Air
- Heating:Forced Air, Gas
Structure and exterior
- Roof:Asphalt
- Year built:1966
- Building area:2,114 sq. ft.
- Lot area:0.52 Acres
Utilities
- Water:Connected, Public, Water Connected
- Sewer:Connected, Sewer Connected
Finances and disclosures
- Price:$399,000
- Price per sq. ft.:$188.74
- Tax amount:$6,689
New listings near 781 Hawthorne Place
- Open Sat, 11:30am to 1pmNew
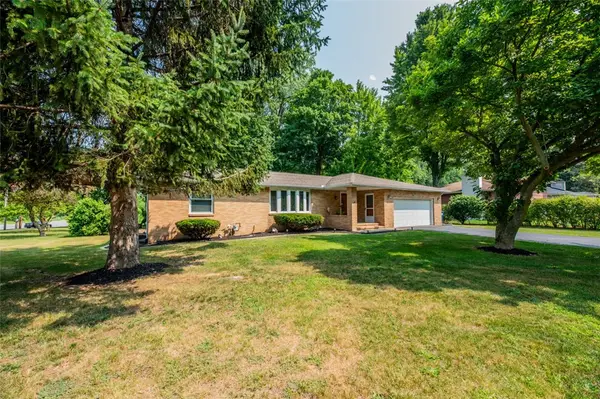 $299,900Active3 beds 2 baths1,575 sq. ft.
$299,900Active3 beds 2 baths1,575 sq. ft.410 Thomar Drive, Webster, NY 14580
MLS# R1630106Listed by: KELLER WILLIAMS REALTY GREATER ROCHESTER - New
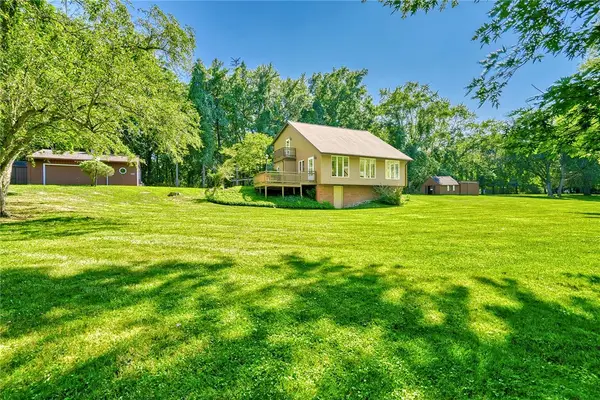 $349,900Active2 beds 2 baths1,623 sq. ft.
$349,900Active2 beds 2 baths1,623 sq. ft.449 Ridge Road, Webster, NY 14580
MLS# R1630123Listed by: RE/MAX REALTY GROUP - Open Sat, 11am to 1pmNew
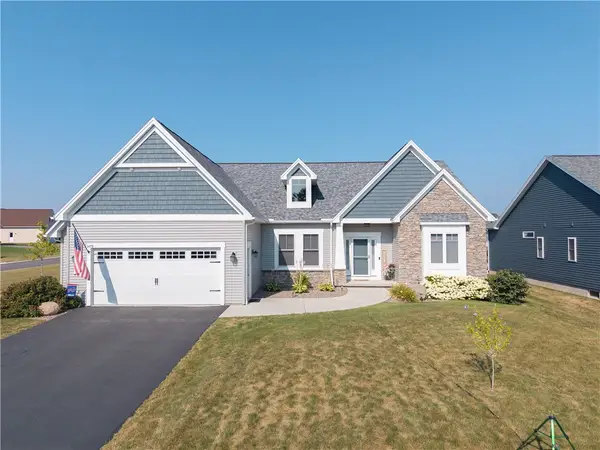 $549,900Active5 beds 4 baths3,275 sq. ft.
$549,900Active5 beds 4 baths3,275 sq. ft.1479 Grand Meadows, Webster, NY 14580
MLS# R1630307Listed by: EMPIRE REALTY GROUP - New
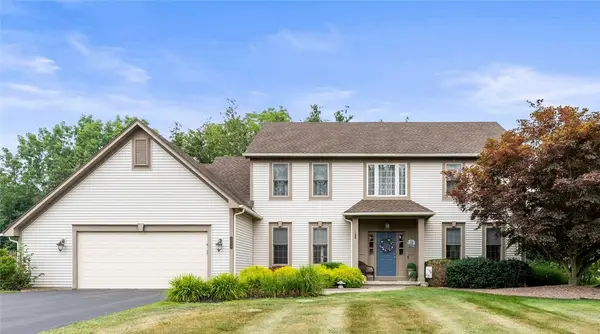 $424,900Active4 beds 3 baths2,322 sq. ft.
$424,900Active4 beds 3 baths2,322 sq. ft.1538 Chigwell Lane S, Webster, NY 14580
MLS# R1629325Listed by: RE/MAX PLUS - Open Sat, 11am to 12:30pmNew
 $169,900Active2 beds 2 baths1,360 sq. ft.
$169,900Active2 beds 2 baths1,360 sq. ft.224 S Estate Drive, Webster, NY 14580
MLS# R1623051Listed by: RE/MAX PLUS - Open Sun, 12:30 to 2pmNew
 $849,000Active4 beds 3 baths2,528 sq. ft.
$849,000Active4 beds 3 baths2,528 sq. ft.576 Ship Builders Creek Road, Webster, NY 14580
MLS# R1629188Listed by: HOWARD HANNA - Open Sat, 10:30am to 12pmNew
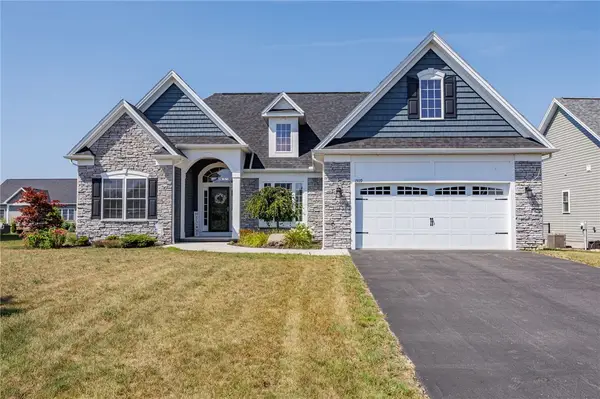 $399,900Active3 beds 2 baths1,832 sq. ft.
$399,900Active3 beds 2 baths1,832 sq. ft.1509 Grand Meadows Way, Webster, NY 14580
MLS# R1628882Listed by: RE/MAX PLUS - New
 $234,900Active2 beds 1 baths1,144 sq. ft.
$234,900Active2 beds 1 baths1,144 sq. ft.706 Close Circle, Webster, NY 14580
MLS# R1629361Listed by: RE/MAX PLUS - New
 $299,900Active4 beds 2 baths2,148 sq. ft.
$299,900Active4 beds 2 baths2,148 sq. ft.1074 Webster Road, Webster, NY 14580
MLS# R1629466Listed by: KELLER WILLIAMS REALTY GREATER ROCHESTER - Open Sun, 11am to 1pmNew
 $168,900Active2 beds 2 baths1,125 sq. ft.
$168,900Active2 beds 2 baths1,125 sq. ft.11 Springwood Drive, Webster, NY 14580
MLS# R1629297Listed by: RE/MAX PLUS

