854 Park Haven Drive, Webster, NY 14580
Local realty services provided by:HUNT Real Estate ERA
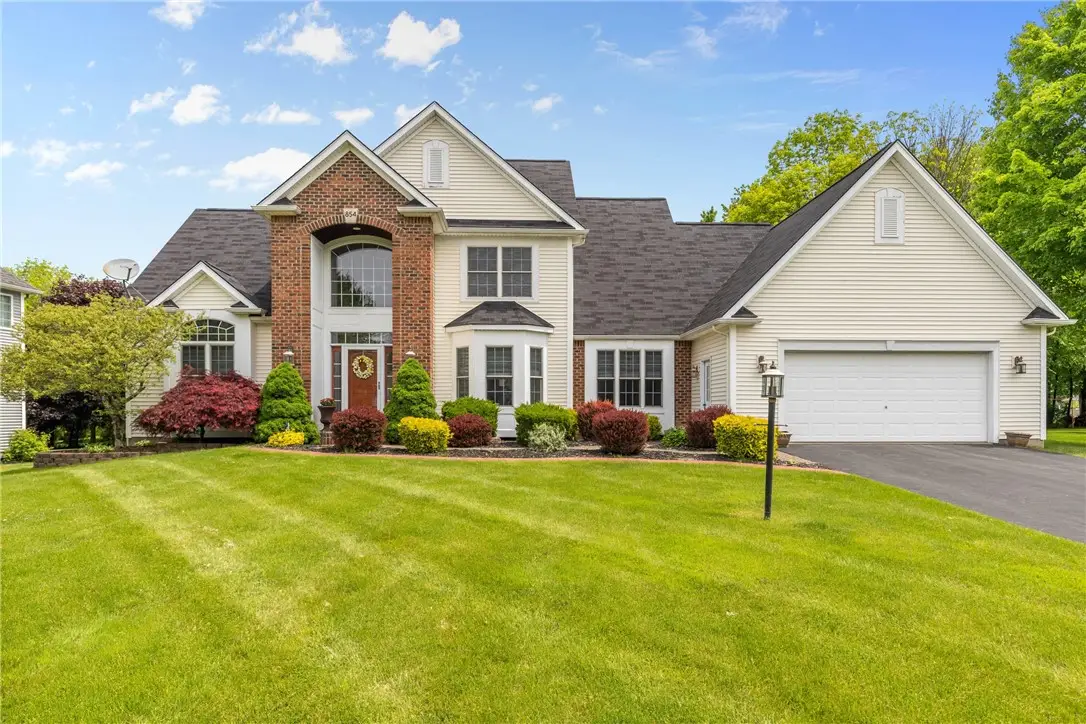
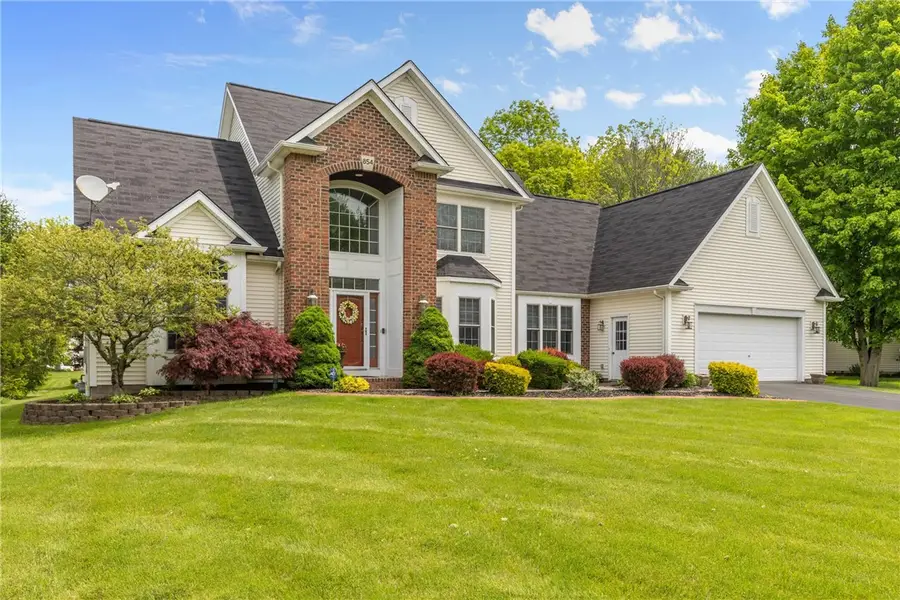
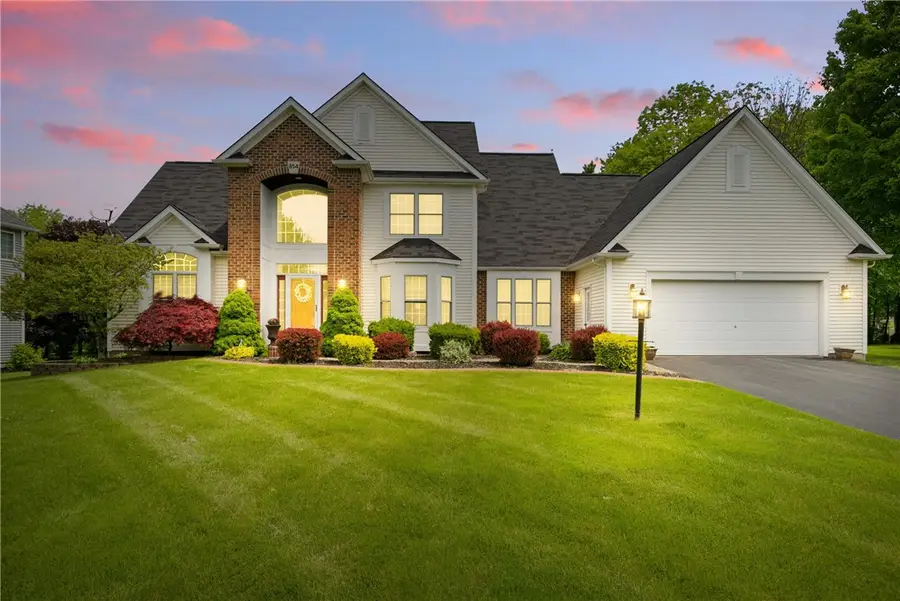
Listed by:jeffrey a. scofield
Office:re/max plus
MLS#:R1612808
Source:NY_GENRIS
Price summary
- Price:$549,900
- Price per sq. ft.:$141
About this home
THE MOST EXQUISITE HOME IN THE AREA! CUSTOM BUILT BARONE BEAUTY 3 (or 4) BED / 2.5 BATH CONTEMPORARY HOME NESTLED IN A VERY DESIRABLE WEBSTER NY NEIGHBORHOOD OFFERS REFINED DETAILS THROUGHOUT! ENJOY EXPANSIVE LIVING SPACES W SOARING CATHEDRAL CEILINGS & SOPHISTICATED DÉCOR. FLOOR TO CEILING WINDOWS IN THE LIVING ROOM FLOOD THE SPACE W ABUNDANT NATURAL LIGHT! A GAS FIREPLACE & CONTEMPORARY ARCHITECTURE CREATES AN INVITING SPACE FOR RELAXING OR ENTERTAINING. THE STUNNING CHEFS EAT-IN KITCHEN FEATURES GRANITE COUNTERS, MAPLE CABINETS,ISLAND W/ BREAKFAST BAR. STAINLESS APPLIANCES,PRISTINE HARD-WOOD FLOORS, UNDERMOUNT SINK, & RECESSED LIGHTING CONTRIBUTE TO THE FUNCTIONALITY & BEAUTY. DW, GARBAGE DISPOSAL & HWH ARE NEW. SPACIOUS DINING ROOM FEATURES A CUSTOM RECESSED AREA, PERFECT FOR A CHINA CABINET OR BUFFET. CROWN MOLDING & TRAY CEILING PROVIDE THAT FINISHING TOUCH OF ELEGANCE!THE MAIN FLOOR HOME OFFICE CAN EASILY SERVE AS FLEX SPACE. YOU'LL APPRECIATE THE CONVENIENCE OF A MAIN-FLOOR LAUNDRY & POWDER ROOM. THE FIRST-FLOOR PRIMARY SUITE OFFERS A HUGE WALK-IN CLOSET, LOVELY BAY WINDOW & SPA-LIKE RETREAT BATH FEATURING A JACUZZI™ WHIRLPOOL TUB, & SEPARATE SHOWER W SEATING BENCHES. THE SWEEPING COUNTER FEATURES JACK & JILL SINKS. THE 2ND FLOOR OFFERS 3 EXPANSIVE ROOMS, WITH FULL BATH (FEATURING JACK & JILL SINKS). THE HALL FEATURES A CUSTOM BUILT IN BOOKCASE, & OVERLOOKS THE LIVING ROOM ON THE MAIN FLOOR. THE FINISHED LOWER LEVEL ADDS INCREDIBLE XTRA LIVING SPACE—IDEAL FOR A GAME ROOM, MEDIA ROOM, OR PLAYROOM!STEP THROUGH THE SLIDING GLASS DOORS & ENJOY SUMMER EVENINGS ON THE DECK OR ONE OF THE 2 STAMPED PATIOS. THIS SERENE OUTDOOR SPACE BACKS UP TO A CUL-DE SAC, & IS PROFESSIONALLY LANDSCAPED, W/ EXTENSIVE GARDENS, A 4-TIERED RETAINING WALL, CONCRETE CURBING, & EXQUISITE PAVER WALKWAY & PROVIDES A LOVELY, PRIVATE RETREAT!THIS PRIME LOCATION HAS EASY COMMUTE TO SHOPPING, DINING, ENTERTAINMENT, SCHOOLS,& XPRESSWAYS; WALK TO LAKE ONTARIO, THE HOJACK TRAIL, WILD MALLARD TRAIL, OR WHITING NATURE PRESERVE. A SHORT DRIVE TO WEBSTER PARK, WEBSTER GOLF CLUB .OFFERS WILL BE REVIEWED ON 6/16 SQ. FT. INCLUDES (BONUS ROOM) & FINISHED LOWER LEVEL.
Contact an agent
Home facts
- Year built:2004
- Listing Id #:R1612808
- Added:68 day(s) ago
- Updated:August 14, 2025 at 07:26 AM
Rooms and interior
- Bedrooms:4
- Total bathrooms:3
- Full bathrooms:2
- Half bathrooms:1
- Living area:3,900 sq. ft.
Heating and cooling
- Cooling:Central Air
- Heating:Forced Air, Gas
Structure and exterior
- Year built:2004
- Building area:3,900 sq. ft.
- Lot area:0.39 Acres
Schools
- High school:Thomas High
- Middle school:Willink Middle
- Elementary school:Klem Road North Elementary
Utilities
- Water:Connected, Public, Water Connected
- Sewer:Connected, Sewer Connected
Finances and disclosures
- Price:$549,900
- Price per sq. ft.:$141
- Tax amount:$12,368
New listings near 854 Park Haven Drive
- Open Sat, 11:30am to 1pmNew
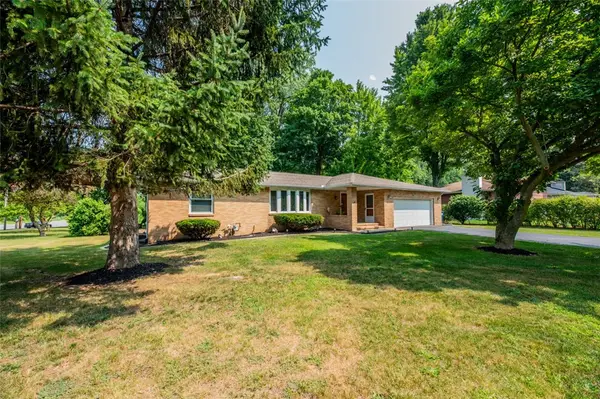 $299,900Active3 beds 2 baths1,575 sq. ft.
$299,900Active3 beds 2 baths1,575 sq. ft.410 Thomar Drive, Webster, NY 14580
MLS# R1630106Listed by: KELLER WILLIAMS REALTY GREATER ROCHESTER - New
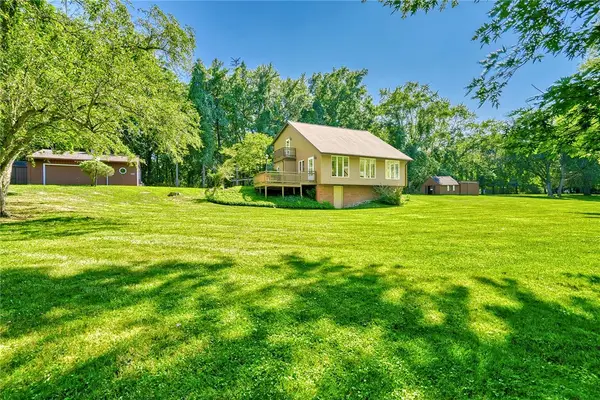 $349,900Active2 beds 2 baths1,623 sq. ft.
$349,900Active2 beds 2 baths1,623 sq. ft.449 Ridge Road, Webster, NY 14580
MLS# R1630123Listed by: RE/MAX REALTY GROUP - Open Sat, 11am to 1pmNew
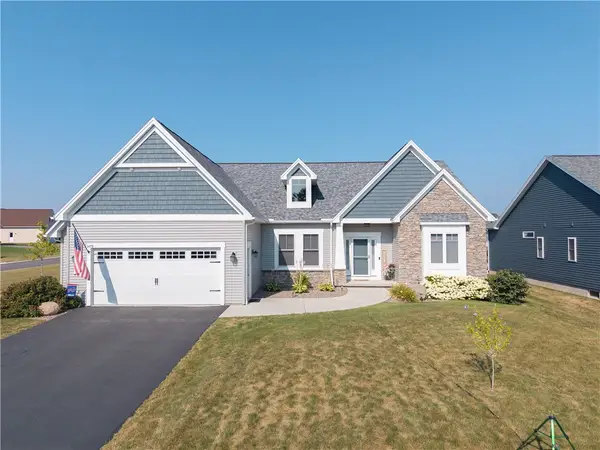 $549,900Active5 beds 4 baths3,275 sq. ft.
$549,900Active5 beds 4 baths3,275 sq. ft.1479 Grand Meadows, Webster, NY 14580
MLS# R1630307Listed by: EMPIRE REALTY GROUP - New
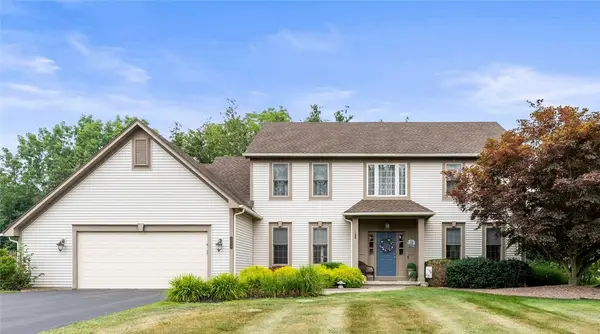 $424,900Active4 beds 3 baths2,322 sq. ft.
$424,900Active4 beds 3 baths2,322 sq. ft.1538 Chigwell Lane S, Webster, NY 14580
MLS# R1629325Listed by: RE/MAX PLUS - Open Sat, 11am to 12:30pmNew
 $169,900Active2 beds 2 baths1,360 sq. ft.
$169,900Active2 beds 2 baths1,360 sq. ft.224 S Estate Drive, Webster, NY 14580
MLS# R1623051Listed by: RE/MAX PLUS - Open Sun, 12:30 to 2pmNew
 $849,000Active4 beds 3 baths2,528 sq. ft.
$849,000Active4 beds 3 baths2,528 sq. ft.576 Ship Builders Creek Road, Webster, NY 14580
MLS# R1629188Listed by: HOWARD HANNA - Open Sat, 10:30am to 12pmNew
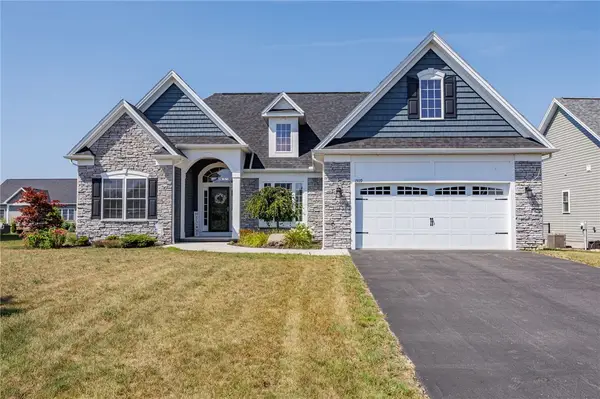 $399,900Active3 beds 2 baths1,832 sq. ft.
$399,900Active3 beds 2 baths1,832 sq. ft.1509 Grand Meadows Way, Webster, NY 14580
MLS# R1628882Listed by: RE/MAX PLUS - New
 $234,900Active2 beds 1 baths1,144 sq. ft.
$234,900Active2 beds 1 baths1,144 sq. ft.706 Close Circle, Webster, NY 14580
MLS# R1629361Listed by: RE/MAX PLUS - New
 $299,900Active4 beds 2 baths2,148 sq. ft.
$299,900Active4 beds 2 baths2,148 sq. ft.1074 Webster Road, Webster, NY 14580
MLS# R1629466Listed by: KELLER WILLIAMS REALTY GREATER ROCHESTER - Open Sun, 11am to 1pmNew
 $168,900Active2 beds 2 baths1,125 sq. ft.
$168,900Active2 beds 2 baths1,125 sq. ft.11 Springwood Drive, Webster, NY 14580
MLS# R1629297Listed by: RE/MAX PLUS

