112 Wedgewood Drive, Williamsville, NY 14221
Local realty services provided by:HUNT Real Estate ERA
112 Wedgewood Drive,Williamsville, NY 14221
$415,000
- 3 Beds
- 2 Baths
- 1,872 sq. ft.
- Condominium
- Pending
Listed by:amanda taborda
Office:danahy real estate
MLS#:B1624141
Source:NY_GENRIS
Price summary
- Price:$415,000
- Price per sq. ft.:$221.69
- Monthly HOA dues:$450
About this home
Just listed, this 3-bedroom, 2-bath ranch-style condo is a must-see! Move-in ready and impeccably maintained. It boasts recent upgrades like a 2024 kitchen renovation with quartz countertops, LVP flooring, and new stainless steel appliances. All windows were replaced in 2024, and the bathroom was updated in 2023 with new vanity, low-step shower and handrail. The spacious primary bedroom with ensuite includes double closets, a double vanity, a jetted tub, a separate shower, and a laundry closet. Vaulted ceilings throughout make this nearly 1,900 sq. ft. home feel even more open. Outside, enjoy a concrete patio with an awning, overlooking a tranquil, fully fenced yard and garden—perfect for morning coffee or relaxing in the evening. The yard leads to a roomy garage with space for two cars and extra storage. In the colder months, cozy up to the hearth gas fireplace in the living room. The full, dry basement offers ample storage and potential for additional living space. The HOA covers access to an inground pool, tennis courts, a clubhouse, and your monthly water bill. Open house Saturday, July 26th, 11 a.m.–1 p.m., with delayed negotiations on Tuesday, July 29th, at 10 a.m.
Contact an agent
Home facts
- Year built:1986
- Listing ID #:B1624141
- Added:65 day(s) ago
- Updated:September 07, 2025 at 07:20 AM
Rooms and interior
- Bedrooms:3
- Total bathrooms:2
- Full bathrooms:2
- Living area:1,872 sq. ft.
Heating and cooling
- Cooling:Central Air
- Heating:Forced Air, Gas
Structure and exterior
- Roof:Asphalt, Shingle
- Year built:1986
- Building area:1,872 sq. ft.
- Lot area:13.8 Acres
Schools
- High school:Williamsville North High
- Middle school:Heim Middle
- Elementary school:Maple West Elementary
Utilities
- Water:Connected, Public, Water Connected
- Sewer:Connected, Sewer Connected
Finances and disclosures
- Price:$415,000
- Price per sq. ft.:$221.69
- Tax amount:$5,181
New listings near 112 Wedgewood Drive
- New
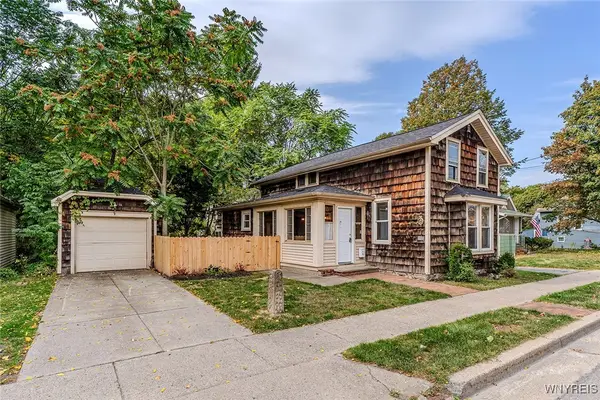 $284,900Active3 beds 1 baths1,375 sq. ft.
$284,900Active3 beds 1 baths1,375 sq. ft.66 Evans Street, Buffalo, NY 14221
MLS# B1640450Listed by: PROPERTY MANAGEMENT INITIATIVES LLC - New
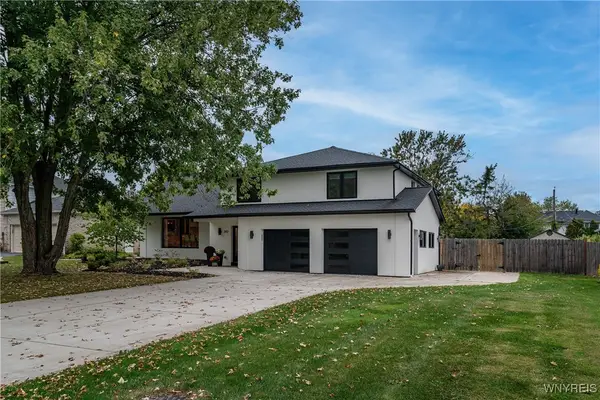 $799,000Active4 beds 3 baths3,819 sq. ft.
$799,000Active4 beds 3 baths3,819 sq. ft.343 Dan Troy Drive, Williamsville, NY 14221
MLS# B1640147Listed by: GURNEY BECKER & BOURNE - New
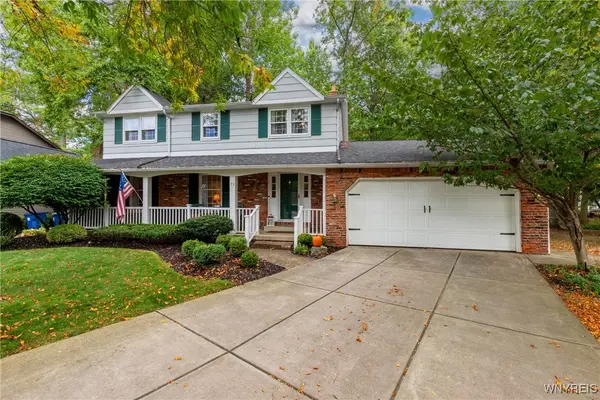 $399,900Active4 beds 3 baths2,116 sq. ft.
$399,900Active4 beds 3 baths2,116 sq. ft.73 Treebrooke Court, Williamsville, NY 14221
MLS# B1638451Listed by: WNY METRO ROBERTS REALTY - New
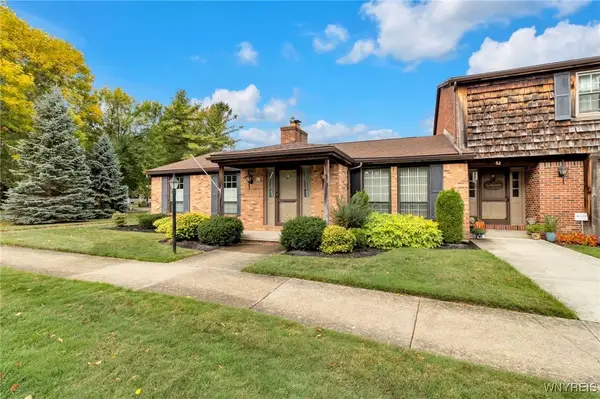 $385,000Active3 beds 2 baths1,812 sq. ft.
$385,000Active3 beds 2 baths1,812 sq. ft.61 Wedgewood Drive, Williamsville, NY 14221
MLS# B1640140Listed by: MJ PETERSON REAL ESTATE INC. - Open Sat, 1 to 3pmNew
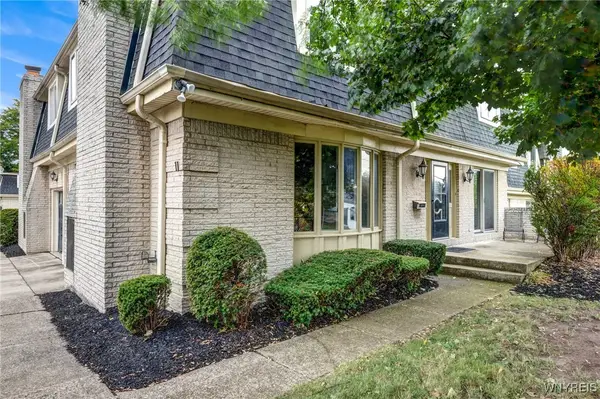 Listed by ERA$279,900Active3 beds 3 baths1,556 sq. ft.
Listed by ERA$279,900Active3 beds 3 baths1,556 sq. ft.11 Cambridge Sq, Williamsville, NY 14221
MLS# B1639898Listed by: HUNT REAL ESTATE CORPORATION - Open Sat, 11am to 1pmNew
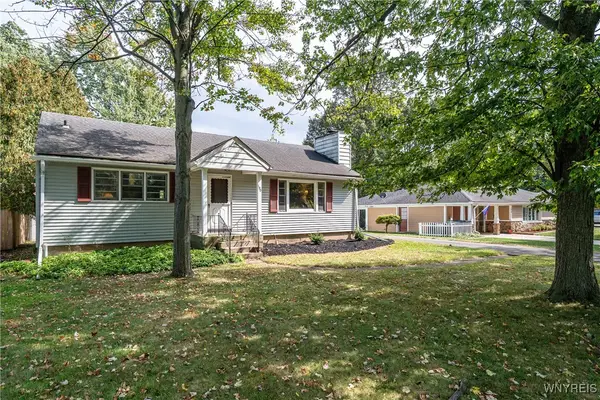 $249,999Active3 beds 1 baths1,120 sq. ft.
$249,999Active3 beds 1 baths1,120 sq. ft.190 Columbia Drive, Buffalo, NY 14221
MLS# B1636655Listed by: OWN NY REAL ESTATE LLC - New
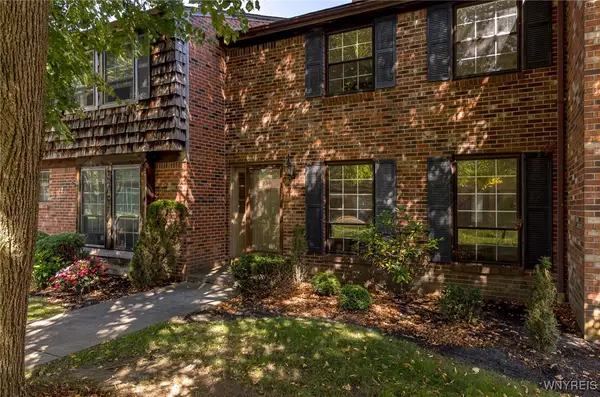 $320,000Active2 beds 3 baths1,452 sq. ft.
$320,000Active2 beds 3 baths1,452 sq. ft.234 Wedgewood Drive, Williamsville, NY 14221
MLS# B1640070Listed by: SIGNATURE REAL ESTATE SERVICES - Open Sat, 1 to 3pmNew
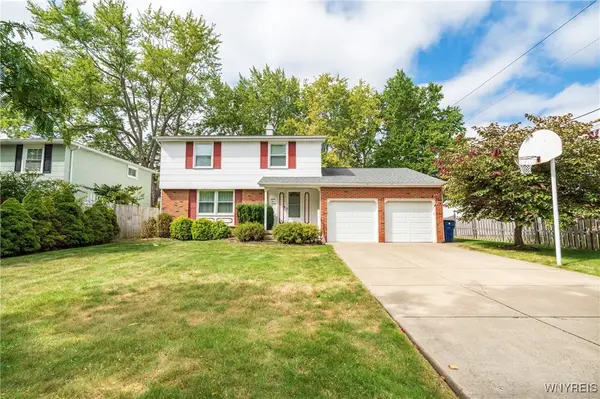 Listed by ERA$349,000Active4 beds 2 baths1,840 sq. ft.
Listed by ERA$349,000Active4 beds 2 baths1,840 sq. ft.540 Bauman Road, Williamsville, NY 14221
MLS# B1639708Listed by: HUNT REAL ESTATE CORPORATION - New
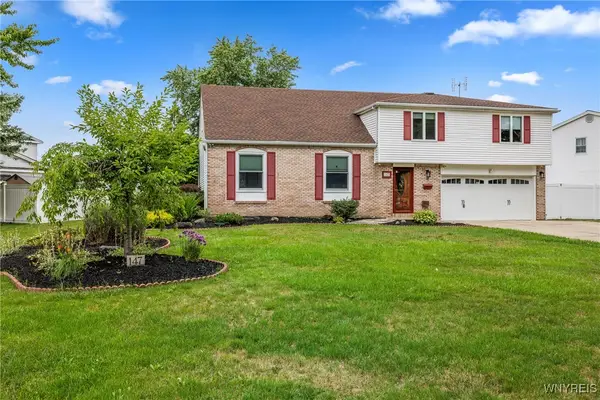 Listed by ERA$498,900Active5 beds 3 baths2,478 sq. ft.
Listed by ERA$498,900Active5 beds 3 baths2,478 sq. ft.147 Ranch Trail West W, Williamsville, NY 14221
MLS# B1639390Listed by: HUNT REAL ESTATE CORPORATION - New
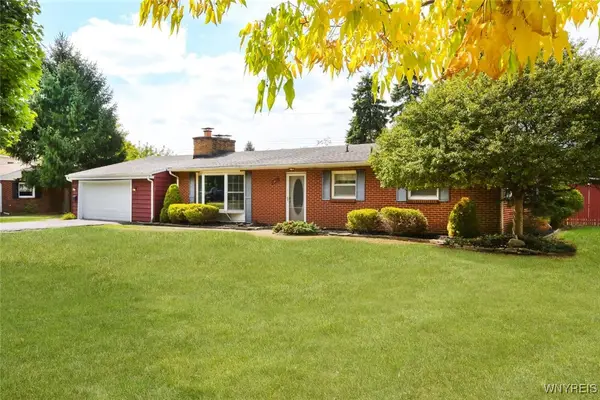 $289,900Active3 beds 2 baths1,637 sq. ft.
$289,900Active3 beds 2 baths1,637 sq. ft.261 Berkley Road, Williamsville, NY 14221
MLS# B1639122Listed by: ROCKY POINT WNY LLC
