201 The Mall, Berea, OH 44017
Local realty services provided by:ERA Real Solutions Realty
Listed by:lisa humenik
Office:re/max crossroads properties
MLS#:5152299
Source:OH_NORMLS
Price summary
- Price:$159,900
- Price per sq. ft.:$185.07
About this home
Cozy 3 Bedroom / 1 Bath Ranch style home with detached 2 Car Garage. As you enter, you are greeted by the open Living Room and Dining Room areas. Down the hall are three bedrooms and a full bathroom with tub/shower. The eat-in Kitchen has door to backyard which is convenient for outdoor grilling and entertaining. Stacked Washer and Dryer located in Kitchen for convenience. New roof installed (2023). Solar panels for energy efficiency and reduced utility costs installed 2023. Fenced yard allows privacy and is perfect for pets. Home needs updating and is a perfect opportunity for an investor or handyman to renovate and turn it into it true beauty and potential. You’ll love the very walkable neighborhood that is just steps to Dora Lee Park with baseball and soccer fields, basketball courts, and Rocket Ship playground. Perfect location to get anywhere just off N. Rocky River Drive with close proximity to the airport, all highways, and public transportation. The Berea community features Coe & Wallace lakes, the Metroparks, lots of community activities like outdoor movies, pool parties, holiday festivals and parades, the Downtown Triangle shops and restaurants, and so much more!
Contact an agent
Home facts
- Year built:1953
- Listing ID #:5152299
- Added:5 day(s) ago
- Updated:September 03, 2025 at 05:37 PM
Rooms and interior
- Bedrooms:3
- Total bathrooms:1
- Full bathrooms:1
- Living area:864 sq. ft.
Heating and cooling
- Cooling:Central Air
- Heating:Forced Air, Gas
Structure and exterior
- Roof:Asphalt, Fiberglass
- Year built:1953
- Building area:864 sq. ft.
- Lot area:0.15 Acres
Utilities
- Water:Public
- Sewer:Public Sewer
Finances and disclosures
- Price:$159,900
- Price per sq. ft.:$185.07
- Tax amount:$3,248 (2024)
New listings near 201 The Mall
- New
 $169,900Active3 beds 1 baths1,121 sq. ft.
$169,900Active3 beds 1 baths1,121 sq. ft.266 Race Street, Berea, OH 44017
MLS# 5152103Listed by: REALTY TRUST SERVICES, LLC - New
 $359,900Active4 beds 2 baths2,375 sq. ft.
$359,900Active4 beds 2 baths2,375 sq. ft.266 Jananna Drive, Berea, OH 44017
MLS# 5152242Listed by: RUSSELL REAL ESTATE SERVICES 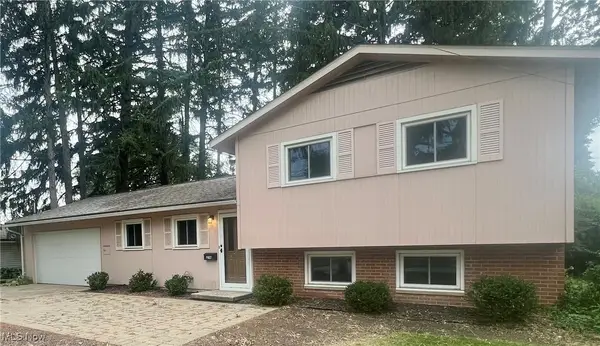 $224,900Pending3 beds 2 baths
$224,900Pending3 beds 2 baths218 Nobottom Road, Berea, OH 44017
MLS# 5151417Listed by: BERKSHIRE HATHAWAY HOMESERVICES LUCIEN REALTY- New
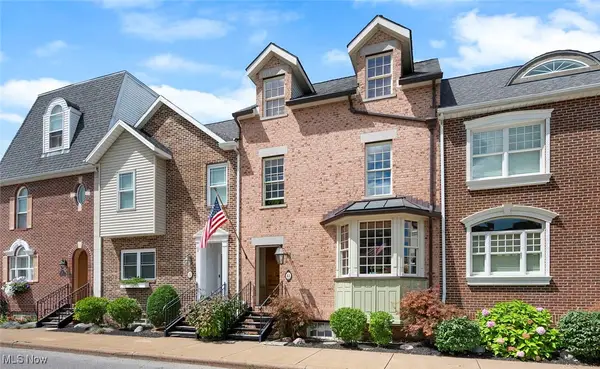 $475,000Active4 beds 3 baths2,194 sq. ft.
$475,000Active4 beds 3 baths2,194 sq. ft.41 Riverside Drive, Berea, OH 44017
MLS# 5152189Listed by: RE/MAX REAL ESTATE GROUP 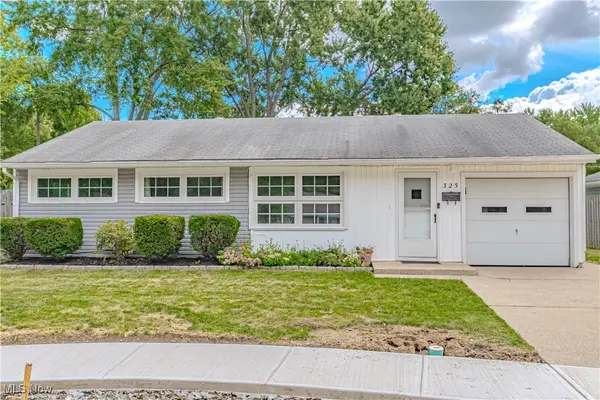 $225,000Pending3 beds 1 baths1,200 sq. ft.
$225,000Pending3 beds 1 baths1,200 sq. ft.325 Adrian Drive, Berea, OH 44017
MLS# 5151757Listed by: RUSSELL REAL ESTATE SERVICES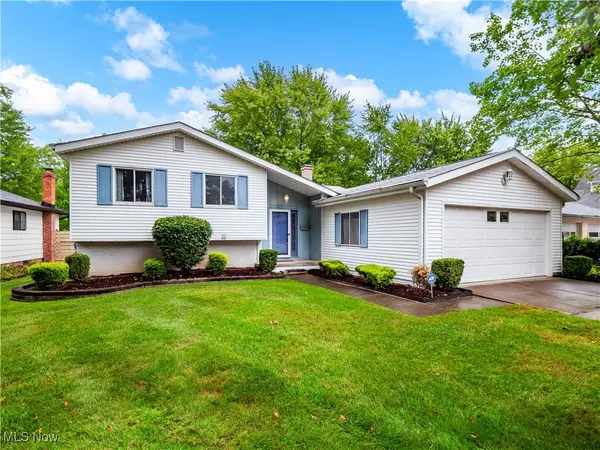 $290,000Active4 beds 2 baths
$290,000Active4 beds 2 baths148 Meadow Circle, Berea, OH 44017
MLS# 5150066Listed by: COLDWELL BANKER SCHMIDT REALTY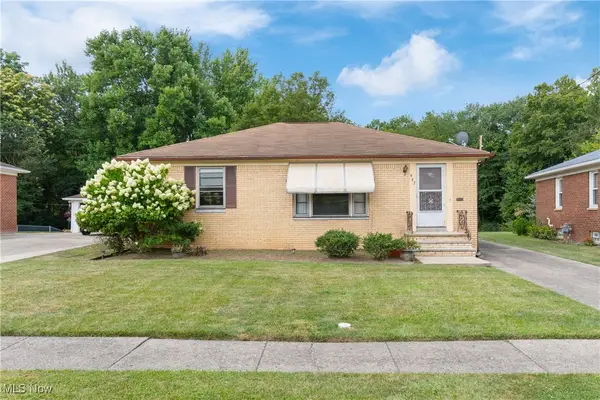 $199,900Pending3 beds 2 baths1,102 sq. ft.
$199,900Pending3 beds 2 baths1,102 sq. ft.467 Karen Drive, Berea, OH 44017
MLS# 5148807Listed by: EXACTLY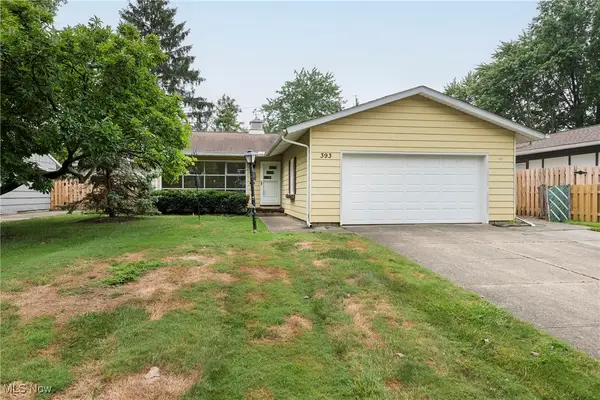 $195,000Pending3 beds 2 baths1,704 sq. ft.
$195,000Pending3 beds 2 baths1,704 sq. ft.393 Lombardy Drive, Berea, OH 44017
MLS# 5149706Listed by: RUSSELL REAL ESTATE SERVICES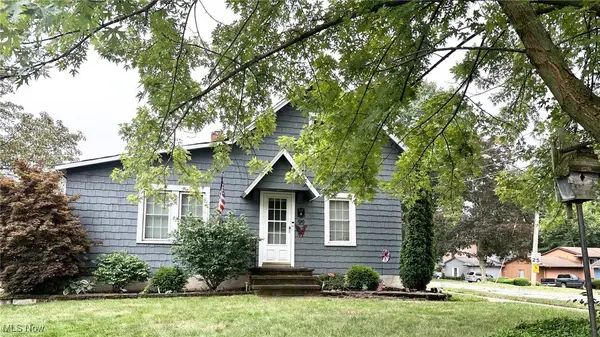 $240,000Pending3 beds 2 baths1,472 sq. ft.
$240,000Pending3 beds 2 baths1,472 sq. ft.99 Adams Street, Berea, OH 44017
MLS# 5149898Listed by: RE/MAX TRANSITIONS
