393 Lombardy Drive, Berea, OH 44017
Local realty services provided by:ERA Real Solutions Realty
Listed by:diane difrancesco
Office:russell real estate services
MLS#:5149706
Source:OH_NORMLS
Price summary
- Price:$195,000
- Price per sq. ft.:$114.44
About this home
Welcome to 393 Lombardy Dr in Berea -- a spacious ranch with a basement, nestled in a quiet neighborhood. Step into a large living/dining room combo with beamed ceilings and hardwood floors that can be refinished to add value, complemented by built-ins and charming mid-century modern touches. The eat-in kitchen features a sliding door to a patio and a convenient pantry. Three generously sized bedrooms and a full bath complete the first floor; laundry has been moved upstairs into one of the bedrooms but could easily be relocated to the basement if all three bedrooms are needed. The full basement includes a laundry/utility area, a recreation room with a bar, and another full bath. The home has been thoroughly cleaned and freshly painted on the first floor and stairwell. A two-car attached garage offers convenience in all seasons, and the yard benefits from neighboring fences, providing a mostly enclosed space. Located near the Metro Parks, shopping, restaurants, Baldwin Wallace University, the airport, and in the Berea City School District, this home is priced right and ready for your personal touch. Don't miss this opportunity!
Contact an agent
Home facts
- Year built:1957
- Listing ID #:5149706
- Added:13 day(s) ago
- Updated:September 03, 2025 at 10:38 PM
Rooms and interior
- Bedrooms:3
- Total bathrooms:2
- Full bathrooms:2
- Living area:1,704 sq. ft.
Heating and cooling
- Cooling:Central Air
- Heating:Forced Air
Structure and exterior
- Roof:Asphalt, Shingle
- Year built:1957
- Building area:1,704 sq. ft.
- Lot area:0.17 Acres
Utilities
- Water:Public
- Sewer:Public Sewer
Finances and disclosures
- Price:$195,000
- Price per sq. ft.:$114.44
- Tax amount:$3,752 (2024)
New listings near 393 Lombardy Drive
- New
 $169,900Active3 beds 1 baths1,121 sq. ft.
$169,900Active3 beds 1 baths1,121 sq. ft.266 Race Street, Berea, OH 44017
MLS# 5152103Listed by: REALTY TRUST SERVICES, LLC - New
 $359,900Active4 beds 2 baths2,375 sq. ft.
$359,900Active4 beds 2 baths2,375 sq. ft.266 Jananna Drive, Berea, OH 44017
MLS# 5152242Listed by: RUSSELL REAL ESTATE SERVICES 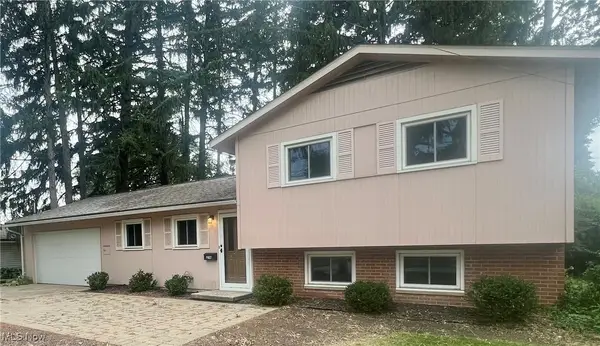 $224,900Pending3 beds 2 baths
$224,900Pending3 beds 2 baths218 Nobottom Road, Berea, OH 44017
MLS# 5151417Listed by: BERKSHIRE HATHAWAY HOMESERVICES LUCIEN REALTY- New
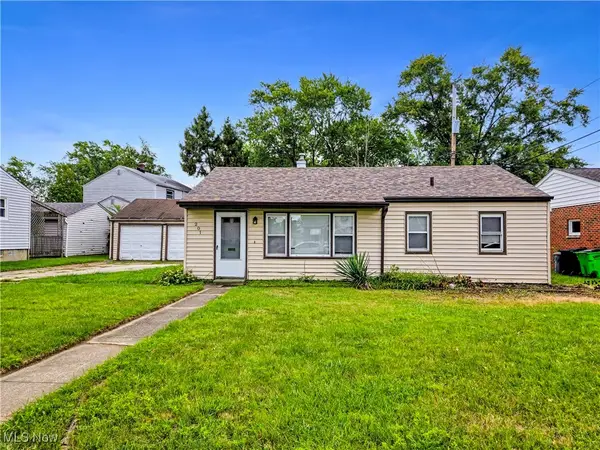 $159,900Active3 beds 1 baths864 sq. ft.
$159,900Active3 beds 1 baths864 sq. ft.201 The Mall, Berea, OH 44017
MLS# 5152299Listed by: RE/MAX CROSSROADS PROPERTIES - New
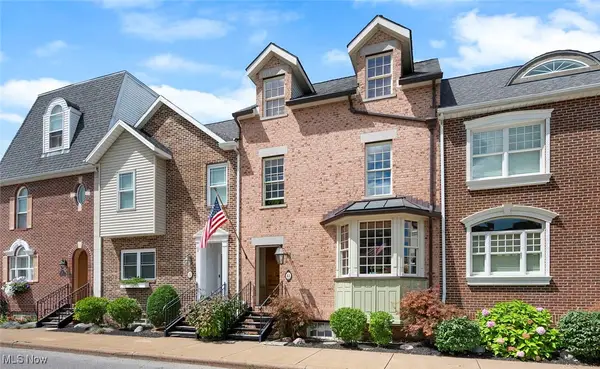 $475,000Active4 beds 3 baths2,194 sq. ft.
$475,000Active4 beds 3 baths2,194 sq. ft.41 Riverside Drive, Berea, OH 44017
MLS# 5152189Listed by: RE/MAX REAL ESTATE GROUP 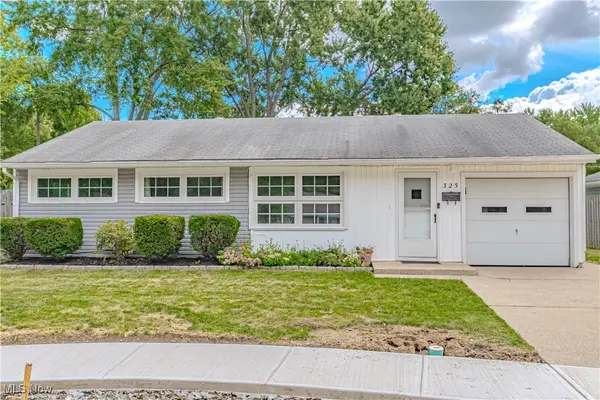 $225,000Pending3 beds 1 baths1,200 sq. ft.
$225,000Pending3 beds 1 baths1,200 sq. ft.325 Adrian Drive, Berea, OH 44017
MLS# 5151757Listed by: RUSSELL REAL ESTATE SERVICES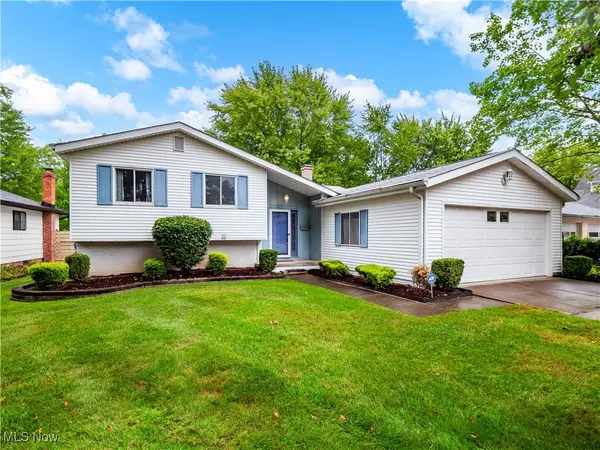 $265,000Active4 beds 2 baths
$265,000Active4 beds 2 baths148 Meadow Circle, Berea, OH 44017
MLS# 5150066Listed by: COLDWELL BANKER SCHMIDT REALTY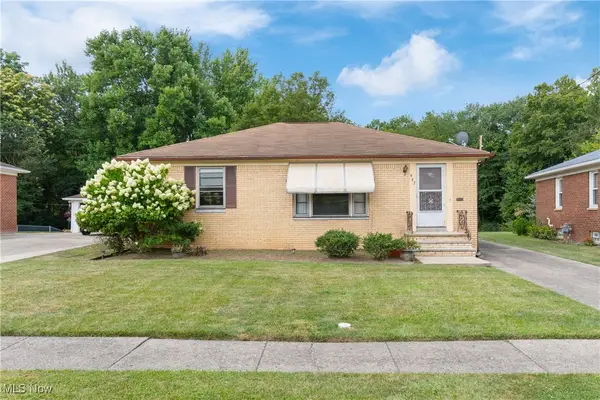 $199,900Pending3 beds 2 baths1,102 sq. ft.
$199,900Pending3 beds 2 baths1,102 sq. ft.467 Karen Drive, Berea, OH 44017
MLS# 5148807Listed by: EXACTLY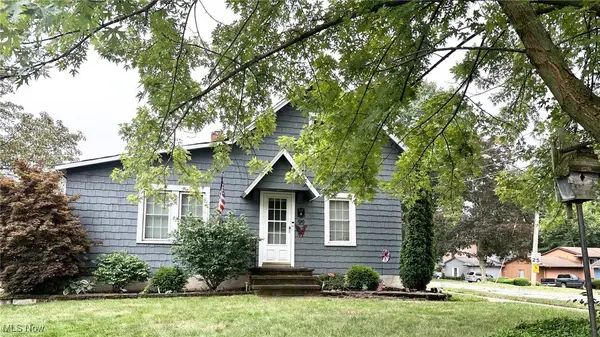 $240,000Pending3 beds 2 baths1,472 sq. ft.
$240,000Pending3 beds 2 baths1,472 sq. ft.99 Adams Street, Berea, OH 44017
MLS# 5149898Listed by: RE/MAX TRANSITIONS
