1669 Scarborough Drive, Brunswick, OH 44212
Local realty services provided by:ERA Real Solutions Realty


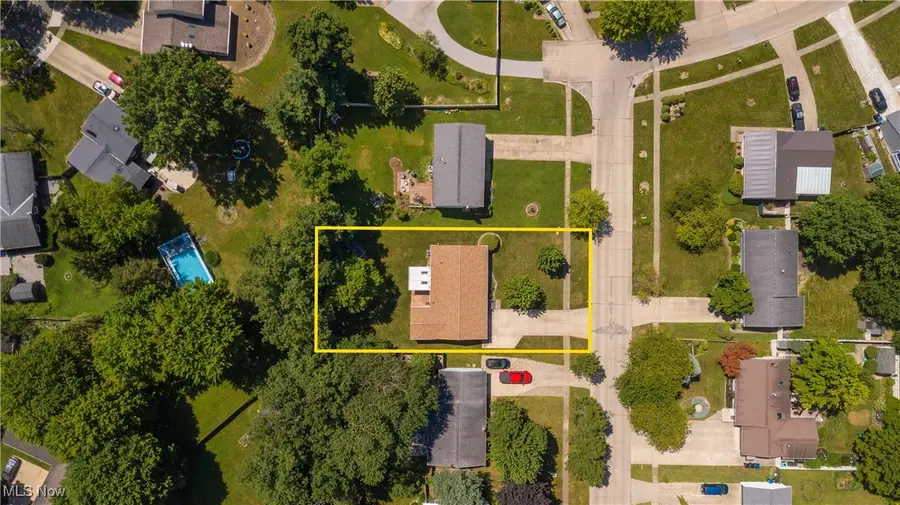
Listed by:paul r rossman jr
Office:russell real estate services
MLS#:5141614
Source:OH_NORMLS
Price summary
- Price:$325,000
- Price per sq. ft.:$175.68
About this home
Pride of ownership shows throughout this immaculate 3 bed 1 bath Brunswick ranch. Located in a desirable neighborhood it's the perfect space for an auto enthusiast or hobbyist with its massive 43'x18' attached garage. Entering into the home you are welcomed by a beautifully updated kitchen (2019). Kitchen features include local custom cabinets, granite counters, tile backsplash and LVL flooring. A large, carpeted family room is perfect for entertaining and leads to the main hallway. Off the hallway a primary bath showcases a double vanity and tub/shower combo. 3 sizable bedrooms and an enclosed sunroom with sliders complete the main living level. Heading into the basement you are greeted with another large entertaining space with pine ceilings and recessed lighting. A bonus room with walk in storage closet offers additional space for an office or hobby room. A sizeable laundry/mechanicals room completes the lower level. Outside an oversized driveway (2010) offers plenty of parking and the peaceful backyard boasts a storage shed as well as a stamped patio for summer entertaining. Additional updates include Roof (2020), HVAC (2018), HW Tank (2016), Shop addition (2015), Exterior windows and doors (2006)
Contact an agent
Home facts
- Year built:1979
- Listing Id #:5141614
- Added:21 day(s) ago
- Updated:August 16, 2025 at 07:12 AM
Rooms and interior
- Bedrooms:3
- Total bathrooms:1
- Full bathrooms:1
- Living area:1,850 sq. ft.
Heating and cooling
- Cooling:Central Air
- Heating:Forced Air, Gas
Structure and exterior
- Roof:Asphalt, Shingle
- Year built:1979
- Building area:1,850 sq. ft.
- Lot area:0.26 Acres
Utilities
- Water:Public
- Sewer:Public Sewer
Finances and disclosures
- Price:$325,000
- Price per sq. ft.:$175.68
- Tax amount:$3,429 (2024)
New listings near 1669 Scarborough Drive
- New
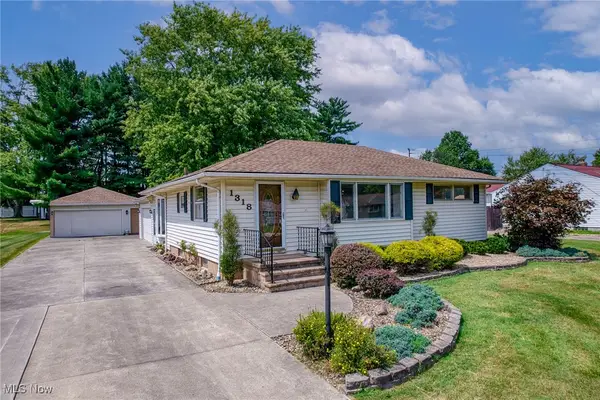 $275,000Active3 beds 1 baths1,598 sq. ft.
$275,000Active3 beds 1 baths1,598 sq. ft.1318 Gary Boulevard, Brunswick, OH 44212
MLS# 5148307Listed by: EXP REALTY, LLC. - New
 $329,900Active4 beds 2 baths1,344 sq. ft.
$329,900Active4 beds 2 baths1,344 sq. ft.3385 Laurel Road, Brunswick, OH 44212
MLS# 5148421Listed by: KELLER WILLIAMS ELEVATE - New
 $274,900Active3 beds 1 baths1,368 sq. ft.
$274,900Active3 beds 1 baths1,368 sq. ft.683 East Drive, Brunswick, OH 44212
MLS# 5146720Listed by: RE/MAX ABOVE & BEYOND - Open Sat, 12 to 2pmNew
 $437,900Active4 beds 3 baths3,660 sq. ft.
$437,900Active4 beds 3 baths3,660 sq. ft.675 Juniper Lane, Brunswick, OH 44212
MLS# 5148304Listed by: RE/MAX ABOVE & BEYOND - New
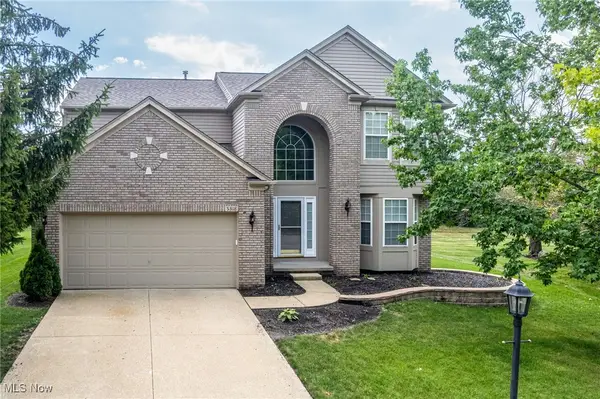 $367,000Active4 beds 3 baths2,040 sq. ft.
$367,000Active4 beds 3 baths2,040 sq. ft.5318 Bringham Drive, Brunswick, OH 44212
MLS# 5148543Listed by: KELLER WILLIAMS ELEVATE - New
 $189,000Active2 beds 2 baths1,086 sq. ft.
$189,000Active2 beds 2 baths1,086 sq. ft.5236 Creekside Boulevard #H-31, Brunswick, OH 44212
MLS# 5148393Listed by: FATHOM REALTY - New
 $184,900Active2 beds 2 baths1,086 sq. ft.
$184,900Active2 beds 2 baths1,086 sq. ft.5236 Creekside Boulevard #J44, Brunswick, OH 44212
MLS# 5148225Listed by: KELLER WILLIAMS ELEVATE - New
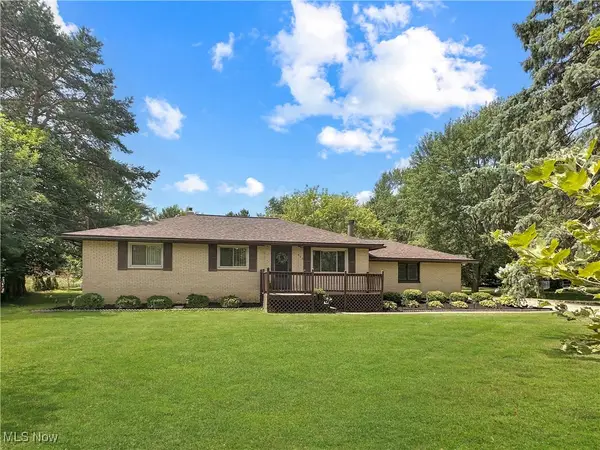 $255,000Active3 beds 1 baths1,118 sq. ft.
$255,000Active3 beds 1 baths1,118 sq. ft.596 Hadcock Road, Brunswick, OH 44212
MLS# 5148109Listed by: MCDOWELL HOMES REAL ESTATE SERVICES - New
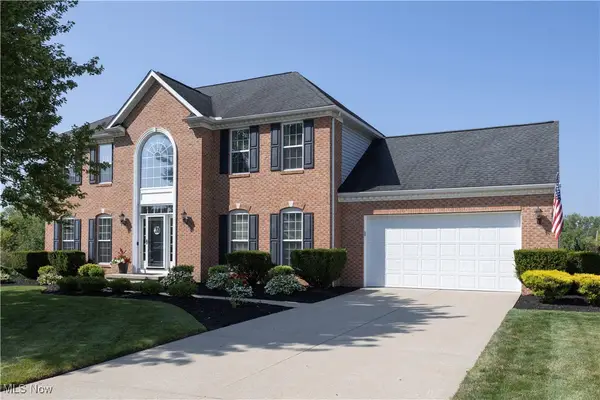 $510,831Active4 beds 3 baths2,653 sq. ft.
$510,831Active4 beds 3 baths2,653 sq. ft.2100 Longmeadow Drive, Brunswick, OH 44212
MLS# 5147679Listed by: RE/MAX OMEGA  $285,000Pending3 beds 2 baths2,202 sq. ft.
$285,000Pending3 beds 2 baths2,202 sq. ft.3712 Walters Drive, Brunswick, OH 44212
MLS# 5143529Listed by: LOFASO REAL ESTATE SERVICES

