1913 Paul Drive, Brunswick, OH 44212
Local realty services provided by:ERA Real Solutions Realty
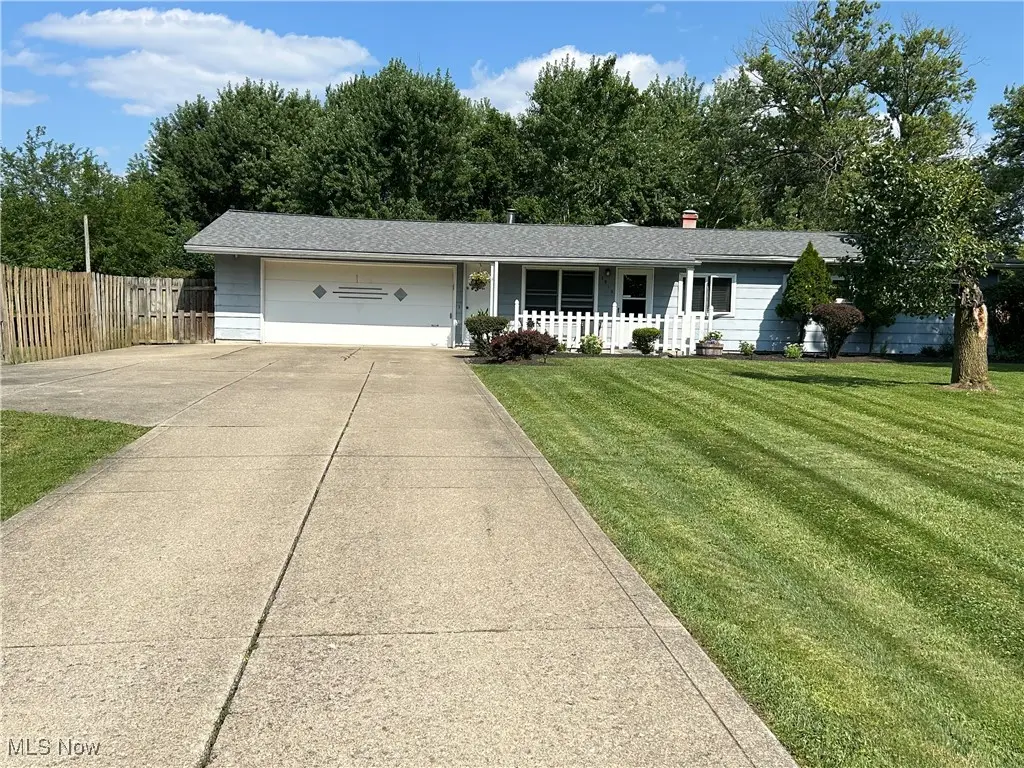
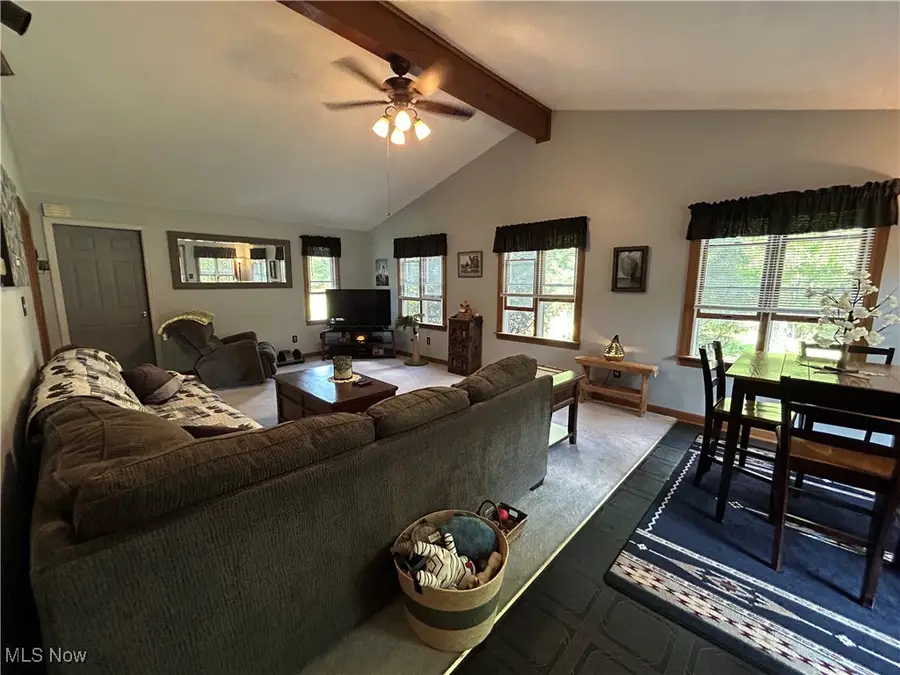
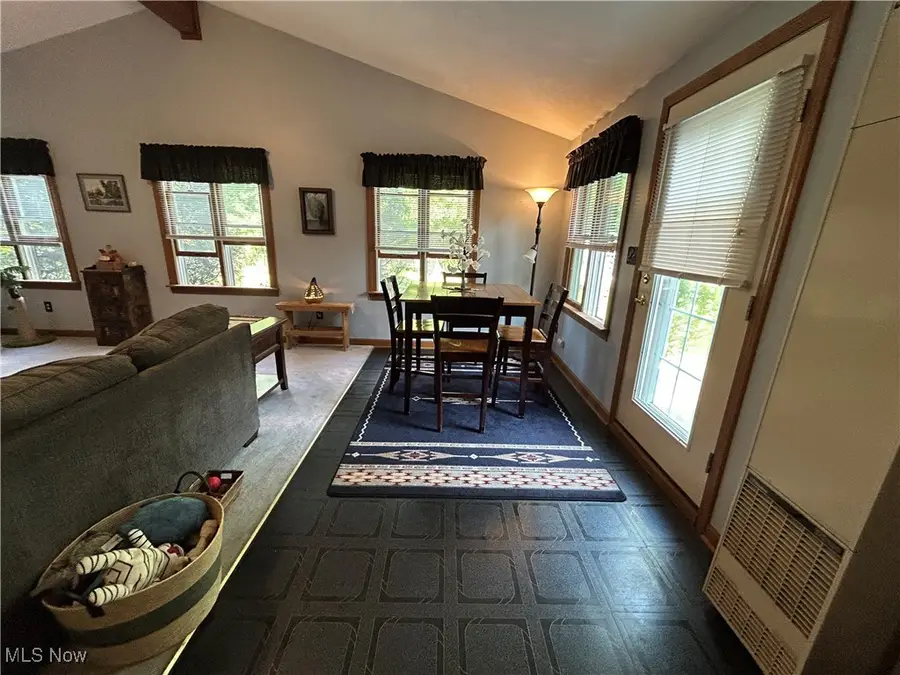
Listed by:majdey taye
Office:re/max transitions
MLS#:5145114
Source:OH_NORMLS
Price summary
- Price:$245,000
- Price per sq. ft.:$159.71
About this home
Welcome to 1913 Paul Drive, a Beautifully well Maintained Ranch Home in the heart of Brunswick, nestled on a quiet dead-end street in the desirable Laurel Hill subdivision. Situated on a spacious .37-acre lot, this home offers the perfect blend of comfort, convenience, and charm. Featuring 3 generously sized bedrooms and 1.5 bathrooms, this one-floor living space offers 1,534 square feet of interior living space including two expansive living areas—ideal for entertaining or relaxing. The family room boasts vaulted ceilings, large windows with window treatments, and high ceilings that fill the space with natural light. The formal living room also features cathedral ceilings and a cozy wood-burning stove-style fireplace, perfect for cooler evenings. The kitchen is outfitted with laminate countertops and all appliances, including refrigerator, range, microwave, dishwasher, washer, and dryer. A dedicated dining area with tile flooring connects seamlessly to the living spaces. The updated full bathroom has a tub and shower surround, and the half bath adds additional convenience. Outside, enjoy a fully fenced backyard with chain link and wood fencing for privacy. A fire pit and 12 x 10 storage shed offer added outdoor value, while the patio and pergola provide the perfect space for outdoor gatherings. The oversized attached garage features a massive 18 x 14 workshop/workout room, garage storage, lighting, drain, electric, and room for 2.5 cars, and a Garage Door Opener to added Convenience—plus a long concrete driveway that easily parks 8+ vehicles. Additional highlights include ceiling fans throughout, a large walk-in closet, a laundry room, wood-framed windows, newer Roof, hot water tank and 3 month old Dishwasher. Located in Brunswick City School District, with nearby access to shopping, dining, and major routes, this move-in-ready home is a rare find. Don’t miss your chance to own this well-maintained gem in a peaceful suburban setting! This one will not last long1
Contact an agent
Home facts
- Year built:1953
- Listing Id #:5145114
- Added:12 day(s) ago
- Updated:August 16, 2025 at 07:18 AM
Rooms and interior
- Bedrooms:3
- Total bathrooms:2
- Full bathrooms:1
- Half bathrooms:1
- Living area:1,534 sq. ft.
Heating and cooling
- Cooling:Central Air
- Heating:Forced Air, Gas, Wood
Structure and exterior
- Roof:Asphalt, Shingle
- Year built:1953
- Building area:1,534 sq. ft.
- Lot area:0.37 Acres
Utilities
- Water:Public
- Sewer:Public Sewer
Finances and disclosures
- Price:$245,000
- Price per sq. ft.:$159.71
- Tax amount:$3,001 (2024)
New listings near 1913 Paul Drive
- New
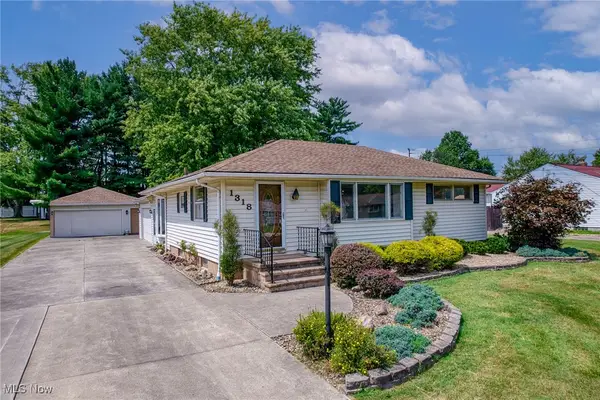 $275,000Active3 beds 1 baths1,598 sq. ft.
$275,000Active3 beds 1 baths1,598 sq. ft.1318 Gary Boulevard, Brunswick, OH 44212
MLS# 5148307Listed by: EXP REALTY, LLC. - New
 $329,900Active4 beds 2 baths1,344 sq. ft.
$329,900Active4 beds 2 baths1,344 sq. ft.3385 Laurel Road, Brunswick, OH 44212
MLS# 5148421Listed by: KELLER WILLIAMS ELEVATE - New
 $274,900Active3 beds 1 baths1,368 sq. ft.
$274,900Active3 beds 1 baths1,368 sq. ft.683 East Drive, Brunswick, OH 44212
MLS# 5146720Listed by: RE/MAX ABOVE & BEYOND - Open Sat, 12 to 2pmNew
 $437,900Active4 beds 3 baths3,660 sq. ft.
$437,900Active4 beds 3 baths3,660 sq. ft.675 Juniper Lane, Brunswick, OH 44212
MLS# 5148304Listed by: RE/MAX ABOVE & BEYOND - New
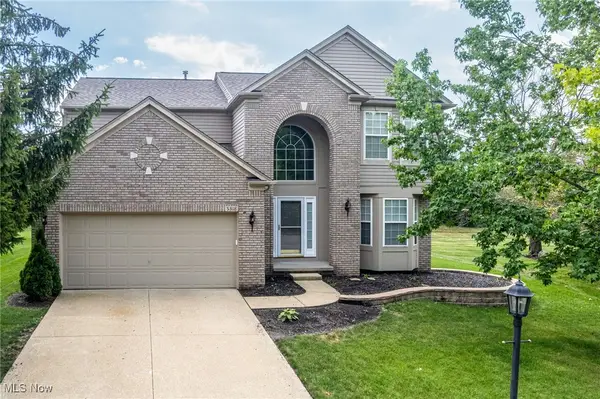 $367,000Active4 beds 3 baths2,040 sq. ft.
$367,000Active4 beds 3 baths2,040 sq. ft.5318 Bringham Drive, Brunswick, OH 44212
MLS# 5148543Listed by: KELLER WILLIAMS ELEVATE - New
 $189,000Active2 beds 2 baths1,086 sq. ft.
$189,000Active2 beds 2 baths1,086 sq. ft.5236 Creekside Boulevard #H-31, Brunswick, OH 44212
MLS# 5148393Listed by: FATHOM REALTY - New
 $184,900Active2 beds 2 baths1,086 sq. ft.
$184,900Active2 beds 2 baths1,086 sq. ft.5236 Creekside Boulevard #J44, Brunswick, OH 44212
MLS# 5148225Listed by: KELLER WILLIAMS ELEVATE - New
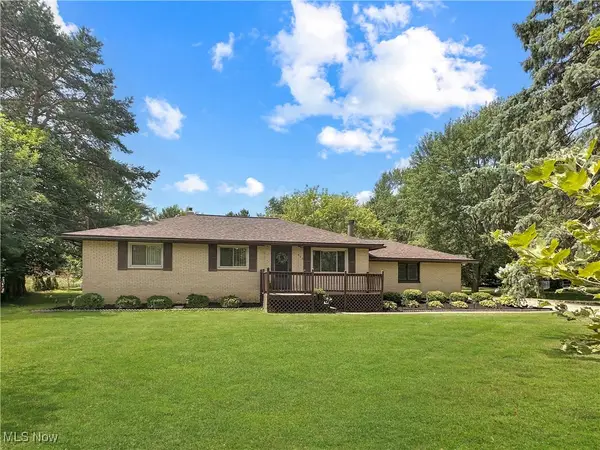 $255,000Active3 beds 1 baths1,118 sq. ft.
$255,000Active3 beds 1 baths1,118 sq. ft.596 Hadcock Road, Brunswick, OH 44212
MLS# 5148109Listed by: MCDOWELL HOMES REAL ESTATE SERVICES - New
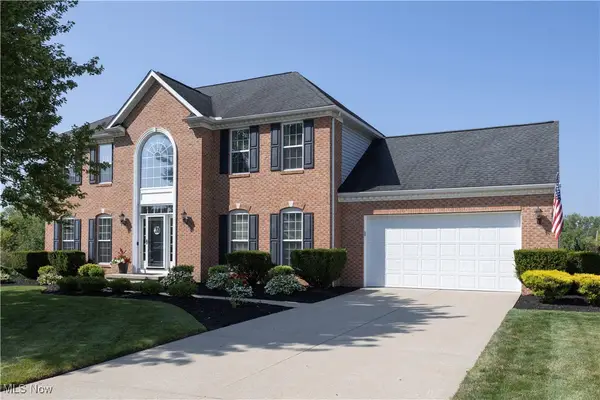 $510,831Active4 beds 3 baths2,653 sq. ft.
$510,831Active4 beds 3 baths2,653 sq. ft.2100 Longmeadow Drive, Brunswick, OH 44212
MLS# 5147679Listed by: RE/MAX OMEGA  $285,000Pending3 beds 2 baths2,202 sq. ft.
$285,000Pending3 beds 2 baths2,202 sq. ft.3712 Walters Drive, Brunswick, OH 44212
MLS# 5143529Listed by: LOFASO REAL ESTATE SERVICES

