3485 Auvergne Oval, Brunswick, OH 44212
Local realty services provided by:ERA Real Solutions Realty
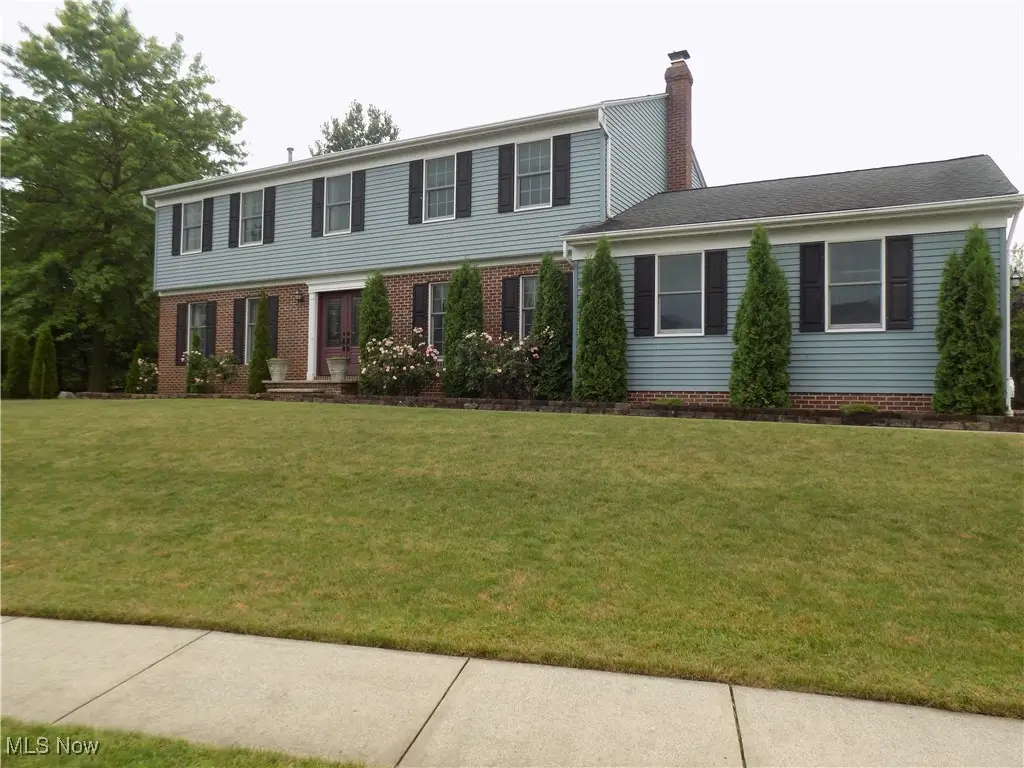


Listed by:timothy b pennell
Office:acclaimed realty
MLS#:5136532
Source:OH_NORMLS
Price summary
- Price:$375,000
- Price per sq. ft.:$147.58
- Monthly HOA dues:$28.75
About this home
This Spacious 2541 Sq Ft Colonial Features 4 Amply Sized Bedrooms and 2.5 Bathrooms. This Delightful Home Has So Much to Offer the Buyer and has Many Other Possibilities. The Generous Family Room Offers a Wood Burning Fireplace, a Bay Style Window Overlooking the Backyard, a Ceiling Fan, Crown Molding and Enough Room for Your Furniture. The Eat-in Kitchen Includes All Stainless Steel Appliances, a Work Desk, a Working Island Cabinet, a Pantry, Tray Ceiling with Ceiling Fan and a Sliding Glass Door to a Large Open Patio. A Lovely Formal Dining Room with Tray Ceiling, Ceiling Fan and Crown Molding. A Sizeable Front Living Room That Can Also Be a Study, Den or Play Area with Crown Molding as well. Finally, The Entrance Foyer features Newer Double Entry Doors, Ceramic Floors and Crown Molding. Oh, Did I Mention the First Floor Laundry with Washer and Dryer?
The Second Floor Includes 4 Generously Sized Bedrooms and 2 Full Bathrooms. The Master Bedroom Features a Tray Ceiling with Ceiling Fan, Walk-in Closet and Master Bathroom. The Roomy Master Bathroom Includes a Tub, Shower, Double Sink Bowl Vanity and Sky Light. Additionally, the Other 3 Roomy Bedrooms Include Ceiling Fans and Window Treatments. The Full Size Unfinished Basement has Endless Possibilities. The Furnace and Hot Water Tank were Replaced in 2013. The Roof was Replaced in 2014. And the Air Conditioning was replaced in 2024. This Large Corner Lot is Well Maintained and is Nicely Landscaped. Come View This Wonderful Home located in a Highly Appreciated Neighborhood in Brunswick, Ohio. You Will Be Pleasantly Surprised.
Contact an agent
Home facts
- Year built:1993
- Listing Id #:5136532
- Added:43 day(s) ago
- Updated:August 16, 2025 at 07:12 AM
Rooms and interior
- Bedrooms:4
- Total bathrooms:3
- Full bathrooms:2
- Half bathrooms:1
- Living area:2,541 sq. ft.
Heating and cooling
- Cooling:Central Air
- Heating:Forced Air
Structure and exterior
- Roof:Asphalt, Shingle
- Year built:1993
- Building area:2,541 sq. ft.
- Lot area:0.37 Acres
Utilities
- Water:Public
- Sewer:Public Sewer
Finances and disclosures
- Price:$375,000
- Price per sq. ft.:$147.58
- Tax amount:$5,022 (2024)
New listings near 3485 Auvergne Oval
- New
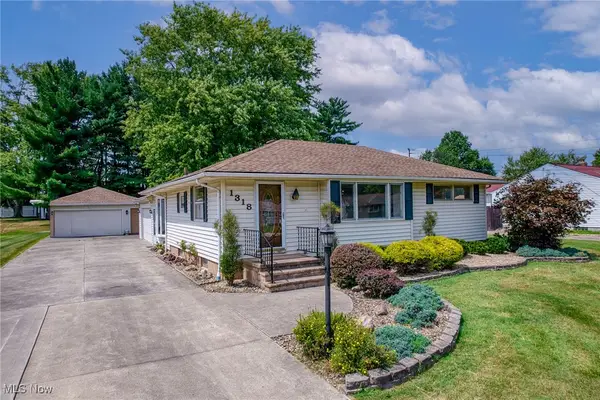 $275,000Active3 beds 1 baths1,598 sq. ft.
$275,000Active3 beds 1 baths1,598 sq. ft.1318 Gary Boulevard, Brunswick, OH 44212
MLS# 5148307Listed by: EXP REALTY, LLC. - New
 $329,900Active4 beds 2 baths1,344 sq. ft.
$329,900Active4 beds 2 baths1,344 sq. ft.3385 Laurel Road, Brunswick, OH 44212
MLS# 5148421Listed by: KELLER WILLIAMS ELEVATE - New
 $274,900Active3 beds 1 baths1,368 sq. ft.
$274,900Active3 beds 1 baths1,368 sq. ft.683 East Drive, Brunswick, OH 44212
MLS# 5146720Listed by: RE/MAX ABOVE & BEYOND - Open Sat, 12 to 2pmNew
 $437,900Active4 beds 3 baths3,660 sq. ft.
$437,900Active4 beds 3 baths3,660 sq. ft.675 Juniper Lane, Brunswick, OH 44212
MLS# 5148304Listed by: RE/MAX ABOVE & BEYOND - New
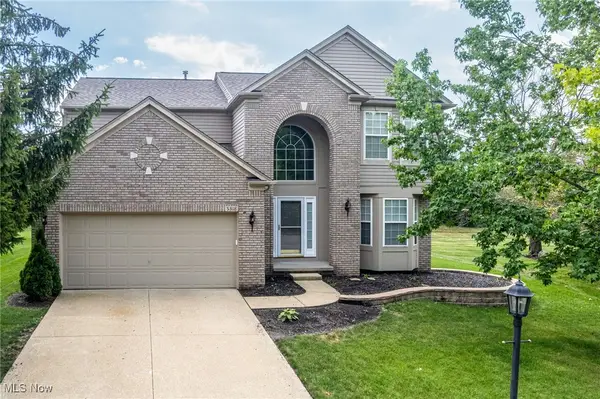 $367,000Active4 beds 3 baths2,040 sq. ft.
$367,000Active4 beds 3 baths2,040 sq. ft.5318 Bringham Drive, Brunswick, OH 44212
MLS# 5148543Listed by: KELLER WILLIAMS ELEVATE - New
 $189,000Active2 beds 2 baths1,086 sq. ft.
$189,000Active2 beds 2 baths1,086 sq. ft.5236 Creekside Boulevard #H-31, Brunswick, OH 44212
MLS# 5148393Listed by: FATHOM REALTY - New
 $184,900Active2 beds 2 baths1,086 sq. ft.
$184,900Active2 beds 2 baths1,086 sq. ft.5236 Creekside Boulevard #J44, Brunswick, OH 44212
MLS# 5148225Listed by: KELLER WILLIAMS ELEVATE - New
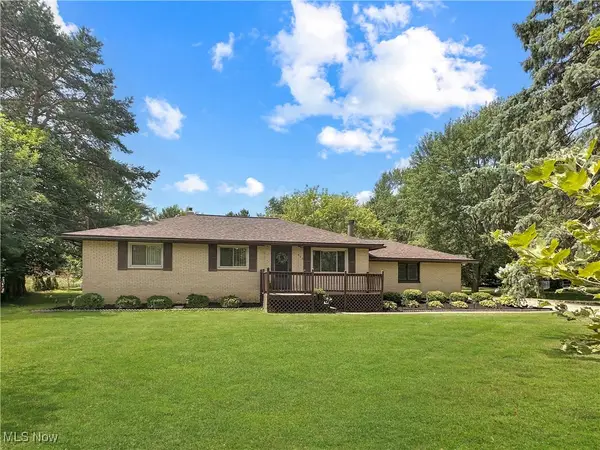 $255,000Active3 beds 1 baths1,118 sq. ft.
$255,000Active3 beds 1 baths1,118 sq. ft.596 Hadcock Road, Brunswick, OH 44212
MLS# 5148109Listed by: MCDOWELL HOMES REAL ESTATE SERVICES - New
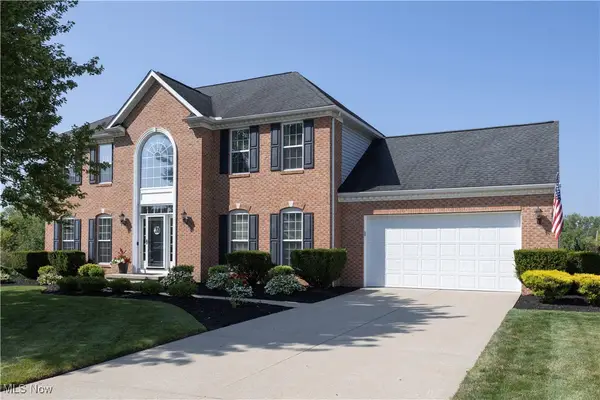 $510,831Active4 beds 3 baths2,653 sq. ft.
$510,831Active4 beds 3 baths2,653 sq. ft.2100 Longmeadow Drive, Brunswick, OH 44212
MLS# 5147679Listed by: RE/MAX OMEGA  $285,000Pending3 beds 2 baths2,202 sq. ft.
$285,000Pending3 beds 2 baths2,202 sq. ft.3712 Walters Drive, Brunswick, OH 44212
MLS# 5143529Listed by: LOFASO REAL ESTATE SERVICES

