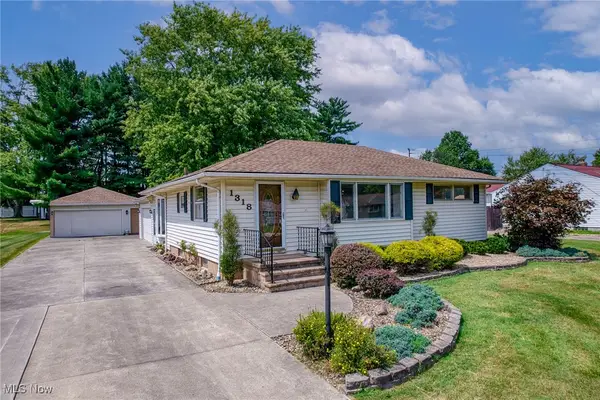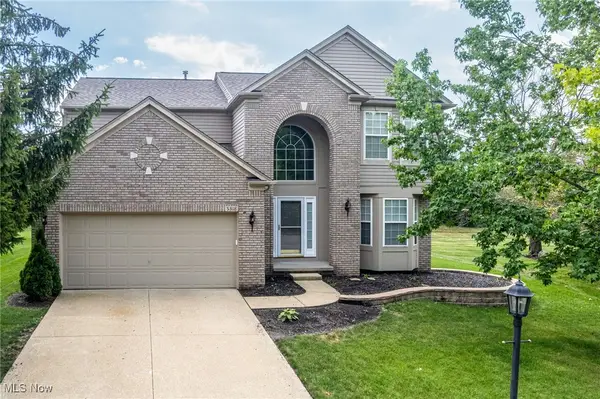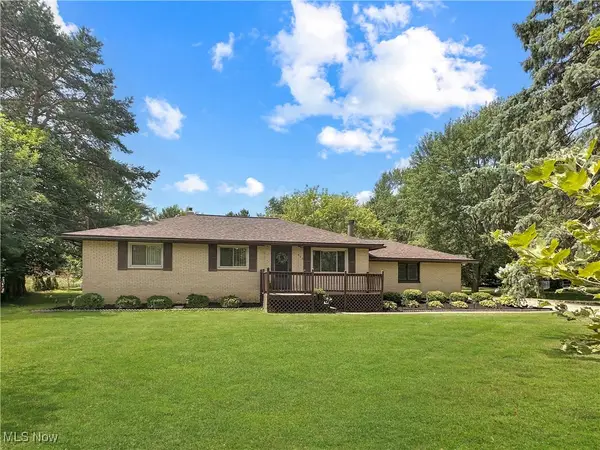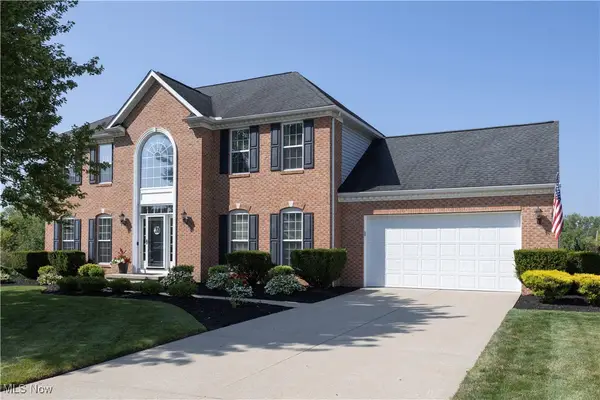5136 Center Road, Brunswick, OH 44212
Local realty services provided by:ERA Real Solutions Realty



Listed by:jeffrey l brower
Office:keller williams greater cleveland northeast
MLS#:5146311
Source:OH_NORMLS
Price summary
- Price:$459,000
- Price per sq. ft.:$197.67
About this home
Welcome to this large executive home now for sale in the heart of Brunswick Hills! Inside you are greeted by a two story grand foyer complete with chandelier. Formal dining and living rooms lead you back to the large open concept kitchen and family room, complete with a large island, a center eat in dining space, and bright windows and sliding doors that showcase the large back yard and pool. This home has 4 official bedrooms upstairs but the first floor office could also serve as a 5th bedroom. Convenient first floor half bath and laundry room just off of the kitchen. Your friends and family will be delighted when you invite them over to cool off in the pool, surrounded by a large deck that will be great for hosting those summer parties. The expansive rear yard is completely fenced in with a tall vinyl privacy fence, great for little ones or for fido. The backyard is massive and even has an official monarch waystation! The home features a full basement with gym equipment that is negotiable in the sale. This lower level is a great play and living area and has a large separate room with shelving for storage. Outside the extra wide concrete driveway with turnaround leads you to the side-entry 2.5 car attached garage. This home has tasteful updates throughout and features eloquent fixturing and design. Thoughtfully placed landscaping and trees provide extra privacy in the front and rear yard around the pool. This home features the best of both worlds as it is in a great location surrounded by new luxury home communities, but this particular luxury home has a massive fenced in yard and does not have any monthly HOA fee which will save you money over time. See the drone photos showing this half-acre+ lot and a large fenced in yard. Convenient location close to local amenities and highway access. This one checks all of the boxes! Schedule your showing today and enjoy your new luxury home tomorrow.
Contact an agent
Home facts
- Year built:1998
- Listing Id #:5146311
- Added:9 day(s) ago
- Updated:August 16, 2025 at 07:18 AM
Rooms and interior
- Bedrooms:4
- Total bathrooms:3
- Full bathrooms:2
- Half bathrooms:1
- Living area:2,322 sq. ft.
Heating and cooling
- Cooling:Central Air
- Heating:Forced Air, Gas
Structure and exterior
- Roof:Asphalt, Fiberglass
- Year built:1998
- Building area:2,322 sq. ft.
- Lot area:0.55 Acres
Utilities
- Water:Public
- Sewer:Public Sewer
Finances and disclosures
- Price:$459,000
- Price per sq. ft.:$197.67
- Tax amount:$6,031 (2024)
New listings near 5136 Center Road
- New
 $275,000Active3 beds 1 baths1,598 sq. ft.
$275,000Active3 beds 1 baths1,598 sq. ft.1318 Gary Boulevard, Brunswick, OH 44212
MLS# 5148307Listed by: EXP REALTY, LLC. - New
 $329,900Active4 beds 2 baths1,344 sq. ft.
$329,900Active4 beds 2 baths1,344 sq. ft.3385 Laurel Road, Brunswick, OH 44212
MLS# 5148421Listed by: KELLER WILLIAMS ELEVATE - New
 $274,900Active3 beds 1 baths1,368 sq. ft.
$274,900Active3 beds 1 baths1,368 sq. ft.683 East Drive, Brunswick, OH 44212
MLS# 5146720Listed by: RE/MAX ABOVE & BEYOND - Open Sat, 12 to 2pmNew
 $437,900Active4 beds 3 baths3,660 sq. ft.
$437,900Active4 beds 3 baths3,660 sq. ft.675 Juniper Lane, Brunswick, OH 44212
MLS# 5148304Listed by: RE/MAX ABOVE & BEYOND - New
 $367,000Active4 beds 3 baths2,040 sq. ft.
$367,000Active4 beds 3 baths2,040 sq. ft.5318 Bringham Drive, Brunswick, OH 44212
MLS# 5148543Listed by: KELLER WILLIAMS ELEVATE - New
 $189,000Active2 beds 2 baths1,086 sq. ft.
$189,000Active2 beds 2 baths1,086 sq. ft.5236 Creekside Boulevard #H-31, Brunswick, OH 44212
MLS# 5148393Listed by: FATHOM REALTY - New
 $184,900Active2 beds 2 baths1,086 sq. ft.
$184,900Active2 beds 2 baths1,086 sq. ft.5236 Creekside Boulevard #J44, Brunswick, OH 44212
MLS# 5148225Listed by: KELLER WILLIAMS ELEVATE - New
 $255,000Active3 beds 1 baths1,118 sq. ft.
$255,000Active3 beds 1 baths1,118 sq. ft.596 Hadcock Road, Brunswick, OH 44212
MLS# 5148109Listed by: MCDOWELL HOMES REAL ESTATE SERVICES - New
 $510,831Active4 beds 3 baths2,653 sq. ft.
$510,831Active4 beds 3 baths2,653 sq. ft.2100 Longmeadow Drive, Brunswick, OH 44212
MLS# 5147679Listed by: RE/MAX OMEGA  $285,000Pending3 beds 2 baths2,202 sq. ft.
$285,000Pending3 beds 2 baths2,202 sq. ft.3712 Walters Drive, Brunswick, OH 44212
MLS# 5143529Listed by: LOFASO REAL ESTATE SERVICES

