5239 Redford Drive, Brunswick, OH 44212
Local realty services provided by:ERA Real Solutions Realty

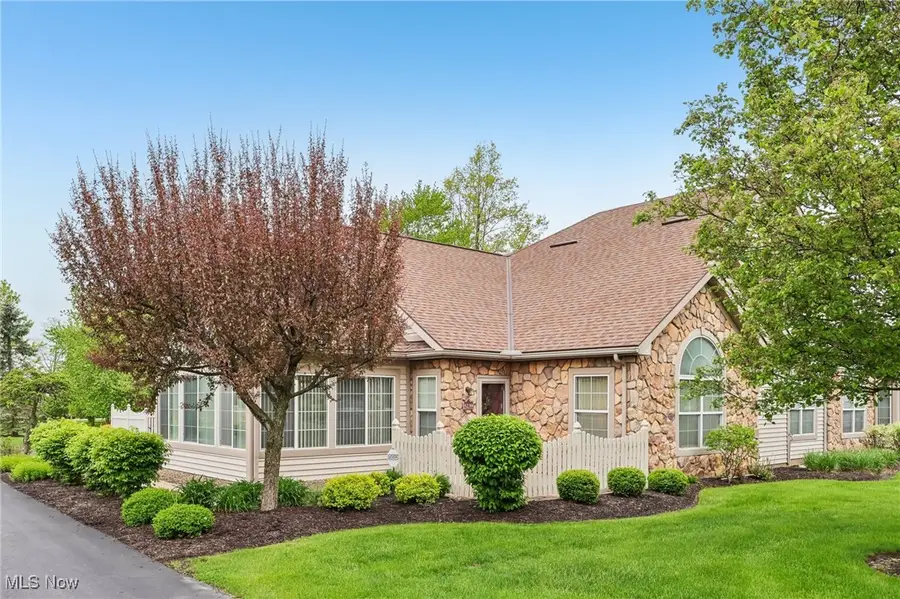
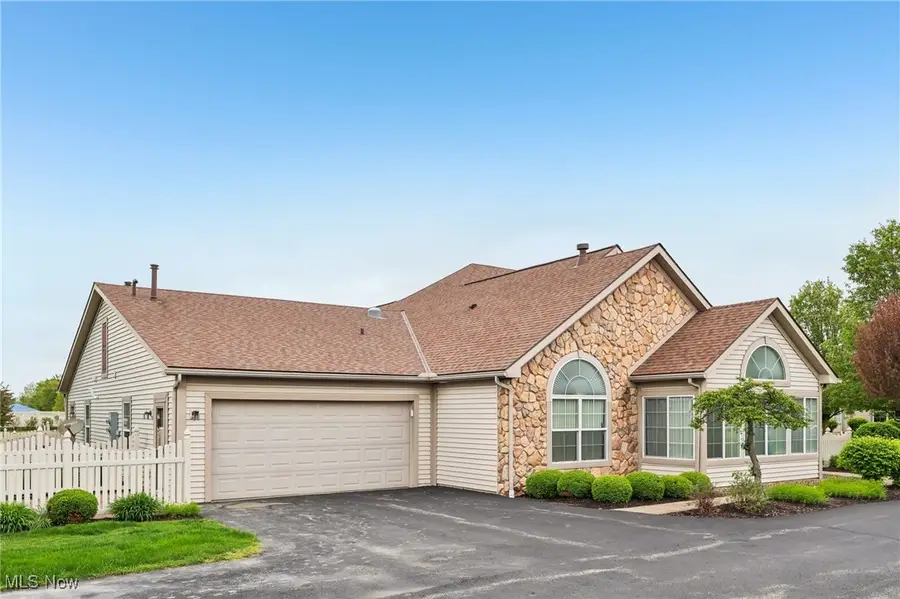
Listed by:thomas n didonato
Office:re/max above & beyond
MLS#:5109349
Source:OH_NORMLS
Price summary
- Price:$355,000
- Price per sq. ft.:$207.36
About this home
Experience Maintenance-Free Living at The Crossings at West Valley in Brunswick Hills
Nestled along the pond in a serene setting, this stunning ranch-style condo offers a perfect blend of luxury and convenience. The Abbey Model boasts an open-concept split-ranch layout with elegant cherry flooring, vaulted ceilings, and plush newer carpet in the bedrooms. Recent updates include a refreshed master bathroom and a fresh coat of paint throughout, enhancing the homes bright and modern feel. Relax by the cozy fireplace or step outside to enjoy double patios, one at the front and another overlooking the tranquil water, complete with privacy fencing. The sunroom adds versatile living space, ideal for a lounge or entertainment area.
The eat-in kitchen is a chef's delight, featuring granite countertops, custom ceramic flooring, newer GE stainless steel appliances, and a "Sun Tunnel" for natural light. Ample storage is provided by a pantry, attic, two linen closets, and spacious walk-in bedroom closets. The baths are equally impressive, each with granite tops, while the guest bath includes a newer walk-in jetted tub with grab bars and a heater for added comfort. Practical touches include a large laundry area with a utility sink and cabinetry, plus a garage upgraded with Nature Stone flooring and wall cabinets. Recent major updates include a new roof, furnace, A/C, and tankless water heater.
As part of The Crossings at West Valley Medina Counties premier maintenance-free community residents enjoy access to a clubhouse with a great room and full kitchen, a fitness center, an outdoor heated pool, and vibrant social events. Nearby golf courses, parks, dining, and medical facilities add to the appeal. Maintenance-free services cover lawn care, snow removal, exterior upkeep, and more. Don't miss this move-in-ready oasis!
Contact an agent
Home facts
- Year built:2005
- Listing Id #:5109349
- Added:99 day(s) ago
- Updated:August 16, 2025 at 07:18 AM
Rooms and interior
- Bedrooms:2
- Total bathrooms:2
- Full bathrooms:2
- Living area:1,712 sq. ft.
Heating and cooling
- Cooling:Central Air
- Heating:Forced Air, Gas
Structure and exterior
- Roof:Asphalt, Fiberglass
- Year built:2005
- Building area:1,712 sq. ft.
- Lot area:0.05 Acres
Utilities
- Water:Public
- Sewer:Public Sewer
Finances and disclosures
- Price:$355,000
- Price per sq. ft.:$207.36
- Tax amount:$4,602 (2024)
New listings near 5239 Redford Drive
- New
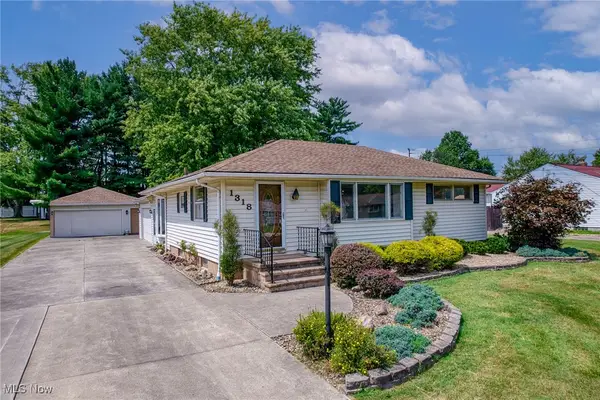 $275,000Active3 beds 1 baths1,598 sq. ft.
$275,000Active3 beds 1 baths1,598 sq. ft.1318 Gary Boulevard, Brunswick, OH 44212
MLS# 5148307Listed by: EXP REALTY, LLC. - New
 $329,900Active4 beds 2 baths1,344 sq. ft.
$329,900Active4 beds 2 baths1,344 sq. ft.3385 Laurel Road, Brunswick, OH 44212
MLS# 5148421Listed by: KELLER WILLIAMS ELEVATE - New
 $274,900Active3 beds 1 baths1,368 sq. ft.
$274,900Active3 beds 1 baths1,368 sq. ft.683 East Drive, Brunswick, OH 44212
MLS# 5146720Listed by: RE/MAX ABOVE & BEYOND - Open Sat, 12 to 2pmNew
 $437,900Active4 beds 3 baths3,660 sq. ft.
$437,900Active4 beds 3 baths3,660 sq. ft.675 Juniper Lane, Brunswick, OH 44212
MLS# 5148304Listed by: RE/MAX ABOVE & BEYOND - New
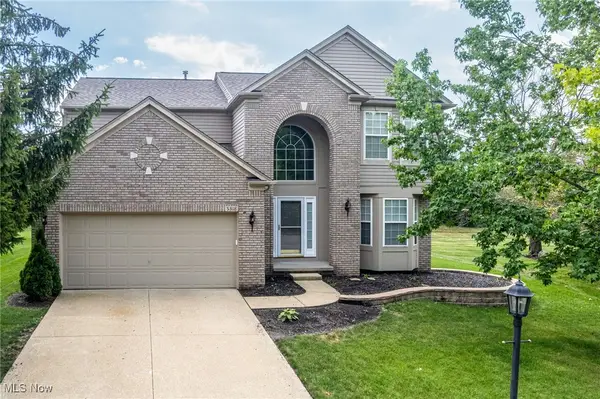 $367,000Active4 beds 3 baths2,040 sq. ft.
$367,000Active4 beds 3 baths2,040 sq. ft.5318 Bringham Drive, Brunswick, OH 44212
MLS# 5148543Listed by: KELLER WILLIAMS ELEVATE - New
 $189,000Active2 beds 2 baths1,086 sq. ft.
$189,000Active2 beds 2 baths1,086 sq. ft.5236 Creekside Boulevard #H-31, Brunswick, OH 44212
MLS# 5148393Listed by: FATHOM REALTY - New
 $184,900Active2 beds 2 baths1,086 sq. ft.
$184,900Active2 beds 2 baths1,086 sq. ft.5236 Creekside Boulevard #J44, Brunswick, OH 44212
MLS# 5148225Listed by: KELLER WILLIAMS ELEVATE - New
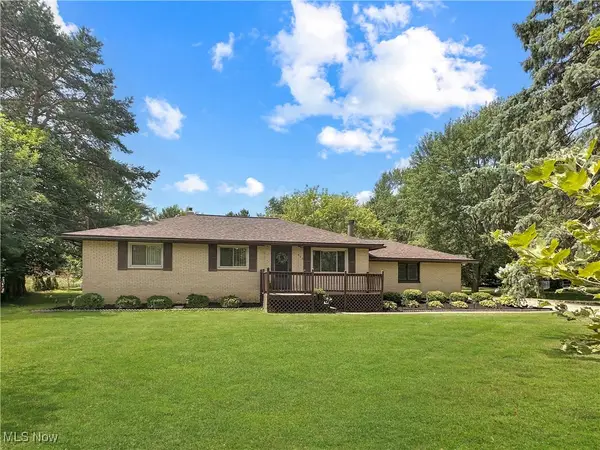 $255,000Active3 beds 1 baths1,118 sq. ft.
$255,000Active3 beds 1 baths1,118 sq. ft.596 Hadcock Road, Brunswick, OH 44212
MLS# 5148109Listed by: MCDOWELL HOMES REAL ESTATE SERVICES - New
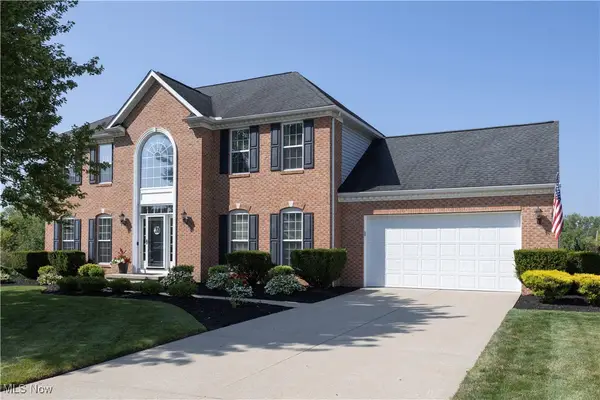 $510,831Active4 beds 3 baths2,653 sq. ft.
$510,831Active4 beds 3 baths2,653 sq. ft.2100 Longmeadow Drive, Brunswick, OH 44212
MLS# 5147679Listed by: RE/MAX OMEGA  $285,000Pending3 beds 2 baths2,202 sq. ft.
$285,000Pending3 beds 2 baths2,202 sq. ft.3712 Walters Drive, Brunswick, OH 44212
MLS# 5143529Listed by: LOFASO REAL ESTATE SERVICES

