708 Charlotte Drive, Brunswick, OH 44212
Local realty services provided by:ERA Real Solutions Realty

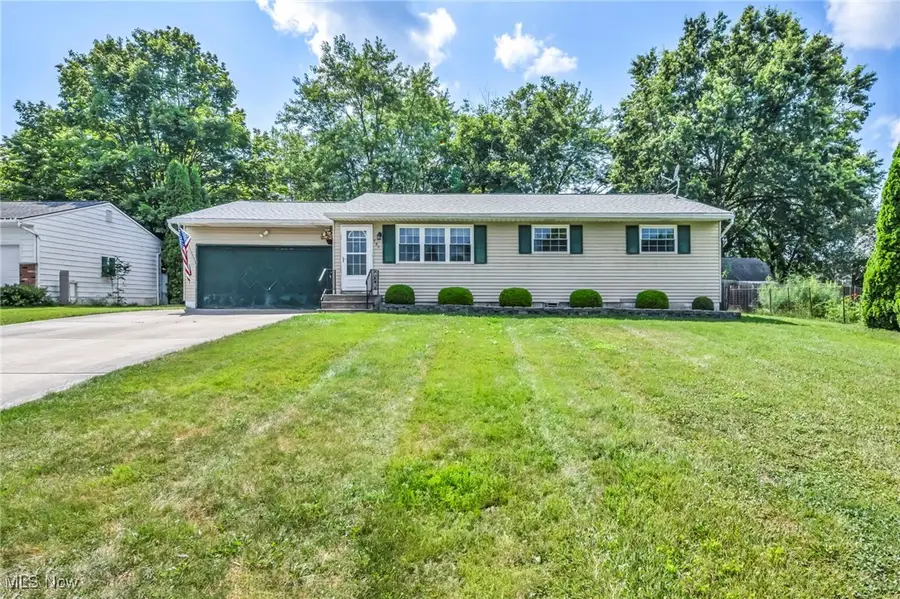
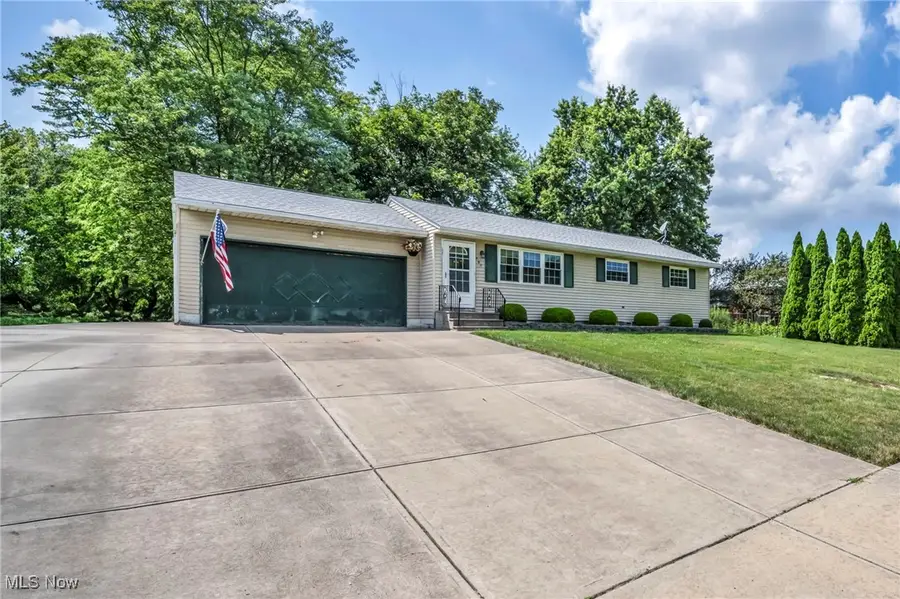
Listed by:anthony m esposito
Office:exp realty, llc.
MLS#:5144544
Source:OH_NORMLS
Price summary
- Price:$239,900
- Price per sq. ft.:$209.7
About this home
**OFFER DEADLINE 12PM SATURDAY THE 9TH**
Welcome to this well-maintained 3-bedroom, 1.5-bath ranch in Brunswick’s Hilltop Homes. Set on a .27-acre lot, this home combines move-in readiness with the opportunity to add your personal touch. Inside, natural light fills the spacious living room, creating a warm welcome. The dining area flows seamlessly into the kitchen, which offers ample cabinetry, counter space, and a convenient layout for everyday living.
The home’s three bedrooms provide flexibility for family, guests, or a home office. A full basement offers abundant storage or the potential for future finishing. Recent updates provide peace of mind, including a newer roof (2018), interior and exterior sewer lines (2015 & 2024), updated electrical panel with exterior wiring (2023), and a new HVAC system (2025). Outside, a wide driveway leads to a 2-car garage, and the backyard is a private retreat shaded by mature trees. Just a short walk to James Park and Kidder Elementary, with shopping, dining, and I-71 nearby, this home is ideal buyers seeking comfort, convenience, and value.
Contact an agent
Home facts
- Year built:1975
- Listing Id #:5144544
- Added:14 day(s) ago
- Updated:August 16, 2025 at 07:18 AM
Rooms and interior
- Bedrooms:3
- Total bathrooms:2
- Full bathrooms:1
- Half bathrooms:1
- Living area:1,144 sq. ft.
Heating and cooling
- Cooling:Central Air
- Heating:Forced Air
Structure and exterior
- Roof:Asphalt, Fiberglass
- Year built:1975
- Building area:1,144 sq. ft.
- Lot area:0.27 Acres
Utilities
- Water:Public
- Sewer:Public Sewer
Finances and disclosures
- Price:$239,900
- Price per sq. ft.:$209.7
- Tax amount:$2,706 (2024)
New listings near 708 Charlotte Drive
- New
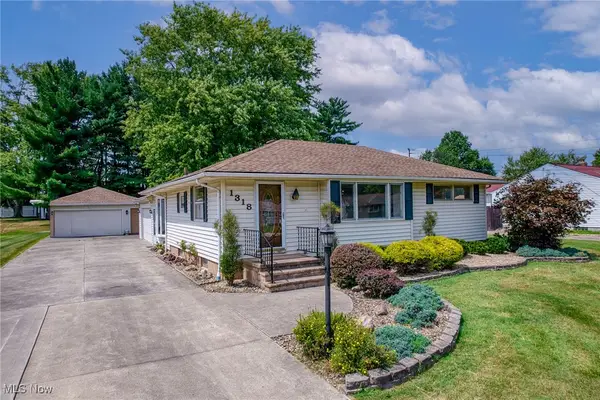 $275,000Active3 beds 1 baths1,598 sq. ft.
$275,000Active3 beds 1 baths1,598 sq. ft.1318 Gary Boulevard, Brunswick, OH 44212
MLS# 5148307Listed by: EXP REALTY, LLC. - New
 $329,900Active4 beds 2 baths1,344 sq. ft.
$329,900Active4 beds 2 baths1,344 sq. ft.3385 Laurel Road, Brunswick, OH 44212
MLS# 5148421Listed by: KELLER WILLIAMS ELEVATE - New
 $274,900Active3 beds 1 baths1,368 sq. ft.
$274,900Active3 beds 1 baths1,368 sq. ft.683 East Drive, Brunswick, OH 44212
MLS# 5146720Listed by: RE/MAX ABOVE & BEYOND - Open Sat, 12 to 2pmNew
 $437,900Active4 beds 3 baths3,660 sq. ft.
$437,900Active4 beds 3 baths3,660 sq. ft.675 Juniper Lane, Brunswick, OH 44212
MLS# 5148304Listed by: RE/MAX ABOVE & BEYOND - New
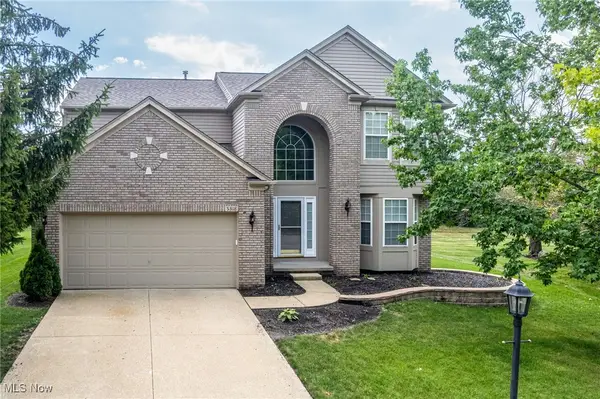 $367,000Active4 beds 3 baths2,040 sq. ft.
$367,000Active4 beds 3 baths2,040 sq. ft.5318 Bringham Drive, Brunswick, OH 44212
MLS# 5148543Listed by: KELLER WILLIAMS ELEVATE - New
 $189,000Active2 beds 2 baths1,086 sq. ft.
$189,000Active2 beds 2 baths1,086 sq. ft.5236 Creekside Boulevard #H-31, Brunswick, OH 44212
MLS# 5148393Listed by: FATHOM REALTY - New
 $184,900Active2 beds 2 baths1,086 sq. ft.
$184,900Active2 beds 2 baths1,086 sq. ft.5236 Creekside Boulevard #J44, Brunswick, OH 44212
MLS# 5148225Listed by: KELLER WILLIAMS ELEVATE - New
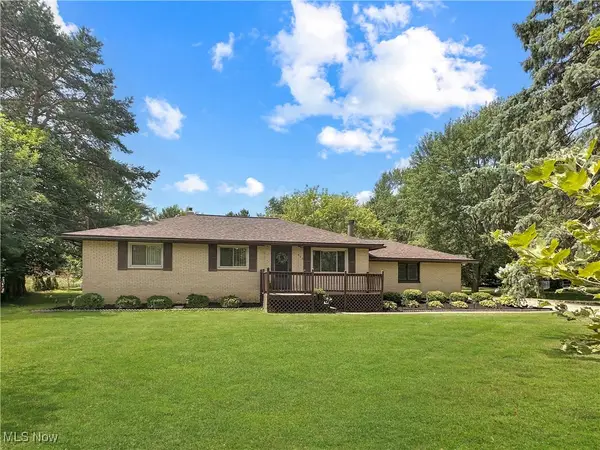 $255,000Active3 beds 1 baths1,118 sq. ft.
$255,000Active3 beds 1 baths1,118 sq. ft.596 Hadcock Road, Brunswick, OH 44212
MLS# 5148109Listed by: MCDOWELL HOMES REAL ESTATE SERVICES - New
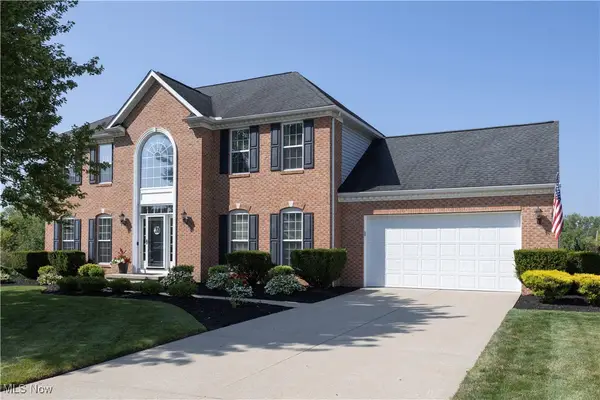 $510,831Active4 beds 3 baths2,653 sq. ft.
$510,831Active4 beds 3 baths2,653 sq. ft.2100 Longmeadow Drive, Brunswick, OH 44212
MLS# 5147679Listed by: RE/MAX OMEGA  $285,000Pending3 beds 2 baths2,202 sq. ft.
$285,000Pending3 beds 2 baths2,202 sq. ft.3712 Walters Drive, Brunswick, OH 44212
MLS# 5143529Listed by: LOFASO REAL ESTATE SERVICES

