821 Southbridge Boulevard, Brunswick, OH 44212
Local realty services provided by:ERA Real Solutions Realty
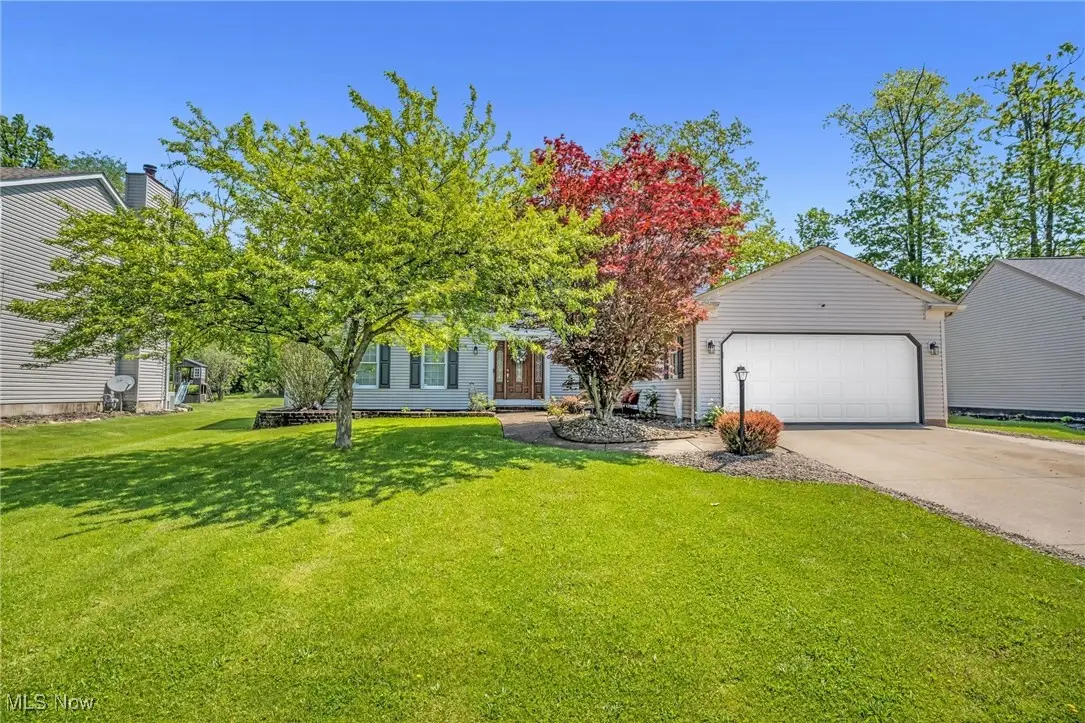
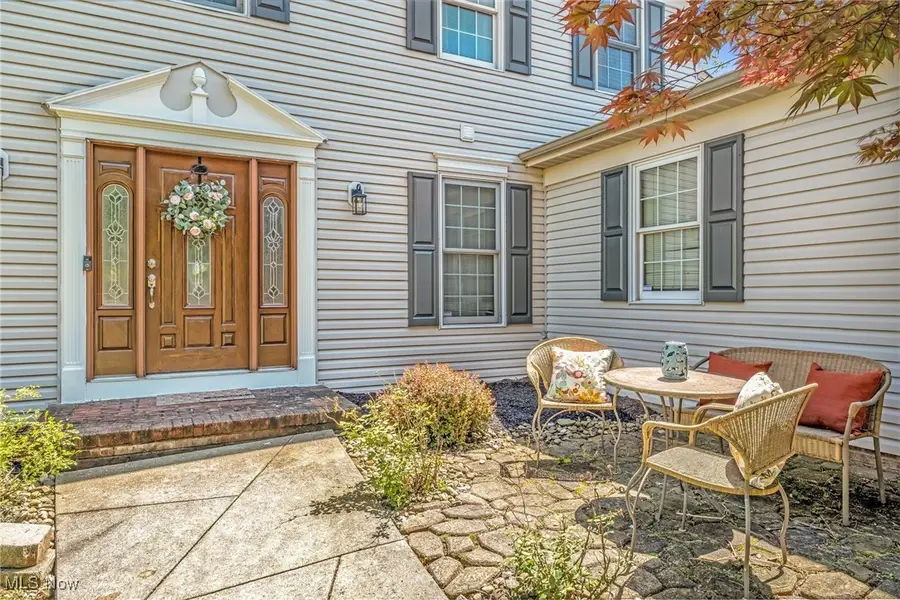

Listed by:angie hartong
Office:high point real estate group
MLS#:5141260
Source:OH_NORMLS
Price summary
- Price:$429,900
- Price per sq. ft.:$116.31
About this home
Welcome home to this beautifully updated colonial located in the desirable Southbridge Estates. This home offers multiple areas for entertaining and/or relaxation. The fully finished basement boasts a grand wet bar with seating for up to 8 along with an open concept floor plan for multipurpose entertainment. The main floor has a large foyer that leads to a formal living room and dining area for your special entertainment needs. Off the dining area is a large eat-in kitchen with new granite countertops. To the right of the kitchen is a large family room with a cozy gas fireplace. Upstairs you will find a grand master bedroom with a walk-in closet and a private bath with a jetted tub and separate shower. Three additional nice sized bedrooms share the full bath and completes the second floor. The backyard is fenced in and laid out nicely and perfect for relaxing and exntertaining. The oversized patio, large yard and heated pool offers hours of fun for family and friends. Don't wait too long to check this gem out as it is one of the most spacious homes in the neighborhood. Updates include kitchen appliances, bar refrigerator 2024(except the kitchen refrigertor), upstairs carpet April 2025, furnace, A/C and water heater in the past 10 years, kitchen granite, bathroom counters, fixtures, hardware, mirrors, light fixtures, flooring and paint June/July 2025
What's Special:
Fully Finished Basement
New Granite countertops in Kitchen new flooring and carpet throughout
Fully fenced yard
Stamped Patio
Heated swimming pool with new liner in 2024
Large shed
Contact an agent
Home facts
- Year built:1998
- Listing Id #:5141260
- Added:27 day(s) ago
- Updated:August 16, 2025 at 07:12 AM
Rooms and interior
- Bedrooms:4
- Total bathrooms:3
- Full bathrooms:2
- Half bathrooms:1
- Living area:3,696 sq. ft.
Heating and cooling
- Cooling:Central Air
- Heating:Forced Air, Gas
Structure and exterior
- Roof:Asphalt, Fiberglass
- Year built:1998
- Building area:3,696 sq. ft.
- Lot area:0.34 Acres
Utilities
- Water:Public
- Sewer:Public Sewer
Finances and disclosures
- Price:$429,900
- Price per sq. ft.:$116.31
- Tax amount:$5,270 (2024)
New listings near 821 Southbridge Boulevard
- New
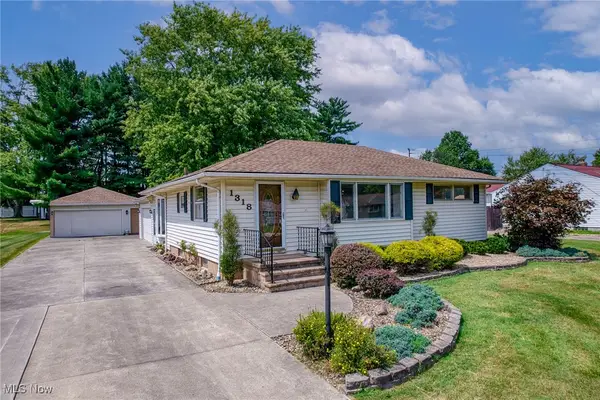 $275,000Active3 beds 1 baths1,598 sq. ft.
$275,000Active3 beds 1 baths1,598 sq. ft.1318 Gary Boulevard, Brunswick, OH 44212
MLS# 5148307Listed by: EXP REALTY, LLC. - New
 $329,900Active4 beds 2 baths1,344 sq. ft.
$329,900Active4 beds 2 baths1,344 sq. ft.3385 Laurel Road, Brunswick, OH 44212
MLS# 5148421Listed by: KELLER WILLIAMS ELEVATE - New
 $274,900Active3 beds 1 baths1,368 sq. ft.
$274,900Active3 beds 1 baths1,368 sq. ft.683 East Drive, Brunswick, OH 44212
MLS# 5146720Listed by: RE/MAX ABOVE & BEYOND - Open Sat, 12 to 2pmNew
 $437,900Active4 beds 3 baths3,660 sq. ft.
$437,900Active4 beds 3 baths3,660 sq. ft.675 Juniper Lane, Brunswick, OH 44212
MLS# 5148304Listed by: RE/MAX ABOVE & BEYOND - New
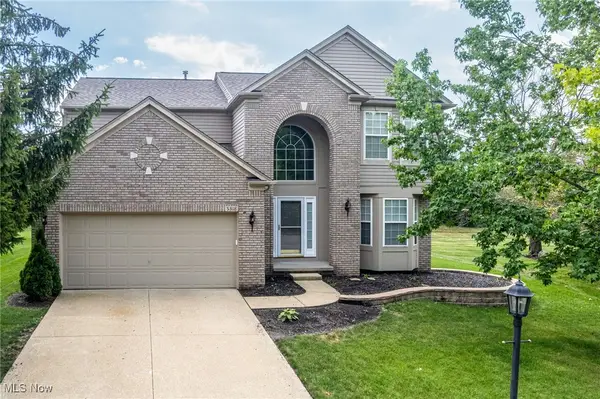 $367,000Active4 beds 3 baths2,040 sq. ft.
$367,000Active4 beds 3 baths2,040 sq. ft.5318 Bringham Drive, Brunswick, OH 44212
MLS# 5148543Listed by: KELLER WILLIAMS ELEVATE - New
 $189,000Active2 beds 2 baths1,086 sq. ft.
$189,000Active2 beds 2 baths1,086 sq. ft.5236 Creekside Boulevard #H-31, Brunswick, OH 44212
MLS# 5148393Listed by: FATHOM REALTY - New
 $184,900Active2 beds 2 baths1,086 sq. ft.
$184,900Active2 beds 2 baths1,086 sq. ft.5236 Creekside Boulevard #J44, Brunswick, OH 44212
MLS# 5148225Listed by: KELLER WILLIAMS ELEVATE - New
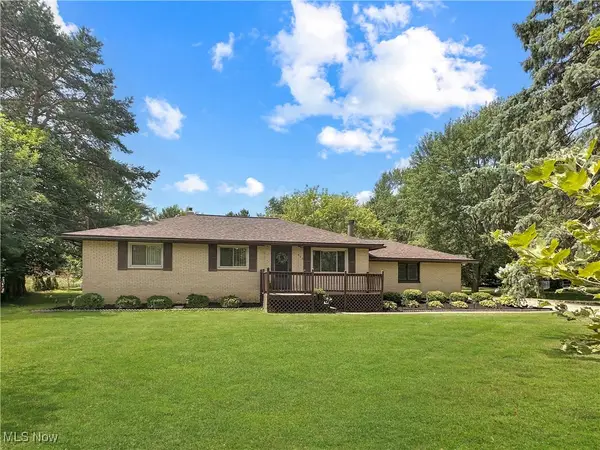 $255,000Active3 beds 1 baths1,118 sq. ft.
$255,000Active3 beds 1 baths1,118 sq. ft.596 Hadcock Road, Brunswick, OH 44212
MLS# 5148109Listed by: MCDOWELL HOMES REAL ESTATE SERVICES - New
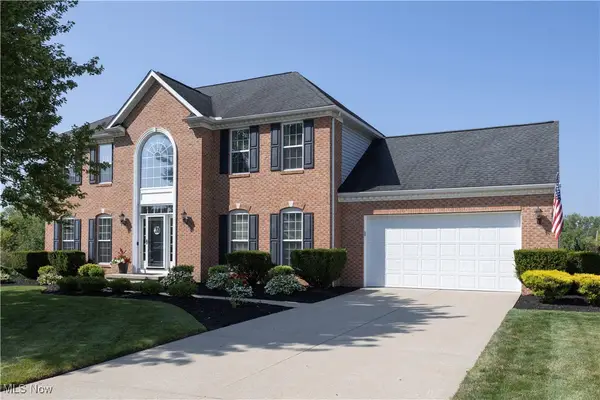 $510,831Active4 beds 3 baths2,653 sq. ft.
$510,831Active4 beds 3 baths2,653 sq. ft.2100 Longmeadow Drive, Brunswick, OH 44212
MLS# 5147679Listed by: RE/MAX OMEGA  $285,000Pending3 beds 2 baths2,202 sq. ft.
$285,000Pending3 beds 2 baths2,202 sq. ft.3712 Walters Drive, Brunswick, OH 44212
MLS# 5143529Listed by: LOFASO REAL ESTATE SERVICES

