105 Russo Drive, Canfield, OH 44406
Local realty services provided by:ERA Real Solutions Realty
Upcoming open houses
- Sat, Aug 3012:00 pm - 01:30 pm
Listed by:sarah e mcdaniels
Office:re/max edge realty
MLS#:5152105
Source:OH_NORMLS
Price summary
- Price:$555,000
- Price per sq. ft.:$96.74
About this home
Welcome to your dream home in the prestigious Russo LaKhaki Woods subdivision, located in the award-winning Canfield Local School District. This executive-style property offers over 5,700 square feet of finished living space, blending comfort, functionality, and luxury in one of Canfield’s most desirable neighborhoods. The first-floor primary suite creates convenience and privacy, while the third floor features two additional bedrooms and a full bath, perfect for children, guests, or multigenerational living. The updated kitchen shines with quartz countertops, abundant storage, and easy access to the first-floor laundry—which could be relocated to the basement to create a spacious walk-in pantry. The main level showcases hardwood floors, vaulted ceilings, and an inviting sunroom currently used as a home office. Upstairs, brand-new carpet adds warmth and style. The finished basement expands your living and entertaining options with a full bar, a large recreation room, a media/playroom, and an additional bedroom, ideal for guests, teens, or a private in-law suite. Outdoors, enjoy a private patio surrounded by mature trees, offering a peaceful retreat or the perfect setting for gatherings. With its versatile floor plan, updated features, and sought-after location, this home is move-in ready and ideal for families, executives, and relocation buyers seeking both space and lifestyle
Contact an agent
Home facts
- Year built:1994
- Listing ID #:5152105
- Added:1 day(s) ago
- Updated:August 28, 2025 at 03:38 PM
Rooms and interior
- Bedrooms:3
- Total bathrooms:4
- Full bathrooms:3
- Half bathrooms:1
- Living area:5,737 sq. ft.
Heating and cooling
- Cooling:Central Air
- Heating:Forced Air, Gas
Structure and exterior
- Roof:Asphalt, Fiberglass
- Year built:1994
- Building area:5,737 sq. ft.
- Lot area:0.51 Acres
Utilities
- Water:Public
- Sewer:Public Sewer
Finances and disclosures
- Price:$555,000
- Price per sq. ft.:$96.74
- Tax amount:$7,622 (2024)
New listings near 105 Russo Drive
- New
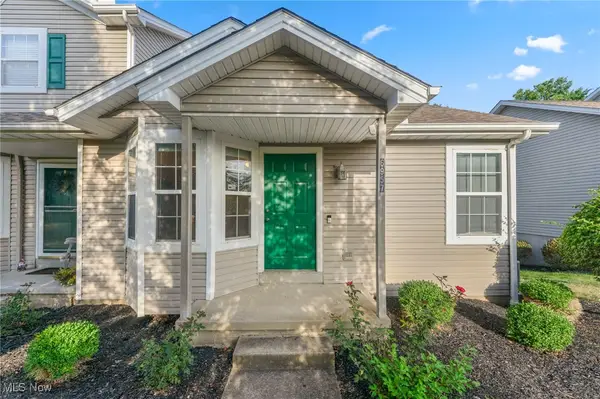 $199,500Active3 beds 2 baths1,400 sq. ft.
$199,500Active3 beds 2 baths1,400 sq. ft.6957 Tippecanoe Road, Canfield, OH 44406
MLS# 5152359Listed by: KELLER WILLIAMS CHERVENIC REALTY - Open Mon, 12 to 1:30pmNew
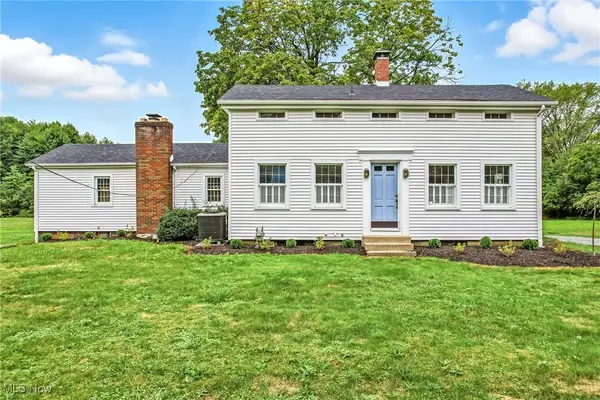 $279,900Active3 beds 2 baths
$279,900Active3 beds 2 baths7515 N Palmyra Road, Canfield, OH 44406
MLS# 5152296Listed by: BERKSHIRE HATHAWAY HOMESERVICES STOUFFER REALTY - Open Sun, 1 to 3pmNew
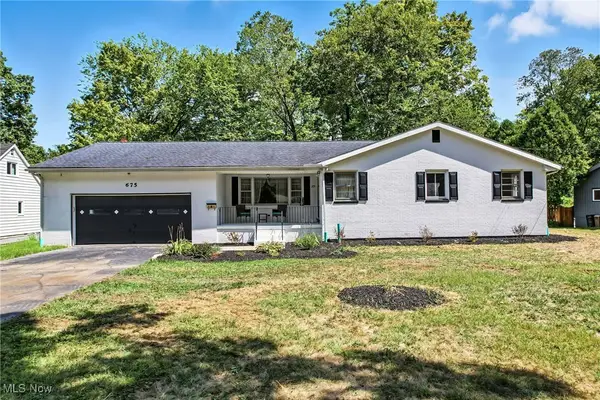 $325,000Active3 beds 3 baths
$325,000Active3 beds 3 baths675 Blueberry Hill Drive, Canfield, OH 44406
MLS# 5152181Listed by: BERKSHIRE HATHAWAY HOMESERVICES STOUFFER REALTY - New
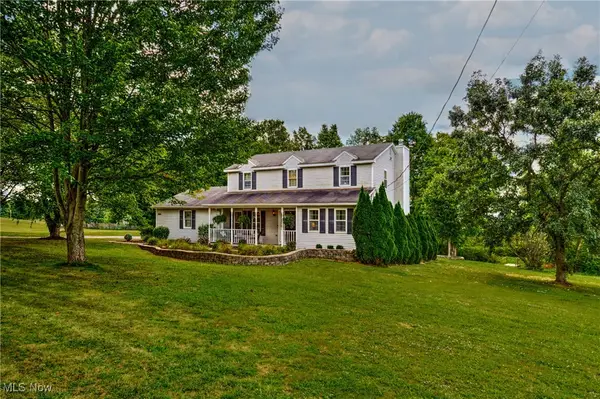 $399,000Active3 beds 3 baths2,110 sq. ft.
$399,000Active3 beds 3 baths2,110 sq. ft.5779 W Middletown Road, Canfield, OH 44406
MLS# 5148871Listed by: GONATAS REAL ESTATE - New
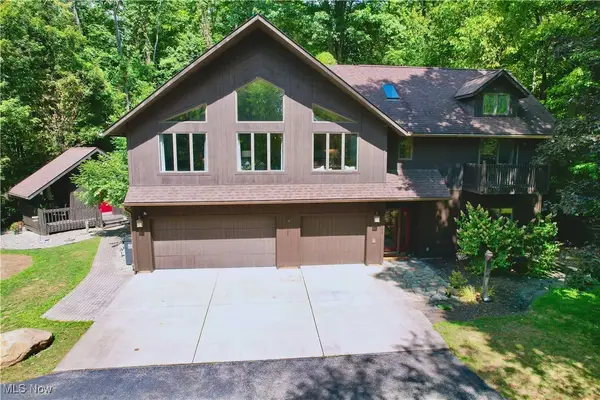 $450,000Active4 beds 3 baths3,308 sq. ft.
$450,000Active4 beds 3 baths3,308 sq. ft.7348 S Raccoon Road, Canfield, OH 44406
MLS# 5151726Listed by: KLACIK REAL ESTATE - Open Sat, 11am to 12:30pmNew
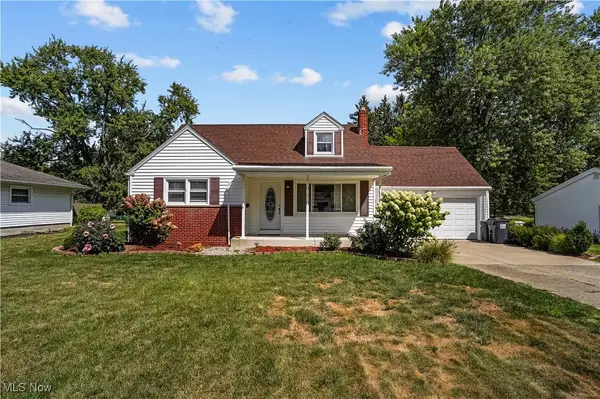 $265,000Active3 beds 2 baths1,434 sq. ft.
$265,000Active3 beds 2 baths1,434 sq. ft.38 Skyline Drive, Canfield, OH 44406
MLS# 5151288Listed by: KELLER WILLIAMS CHERVENIC RLTY 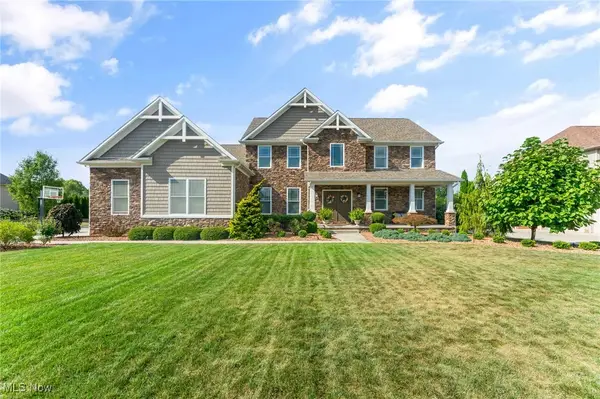 $835,000Pending4 beds 5 baths3,172 sq. ft.
$835,000Pending4 beds 5 baths3,172 sq. ft.1285 Fox Den Trail, Canfield, OH 44406
MLS# 5150747Listed by: NEXTHOME GO30 REALTY- New
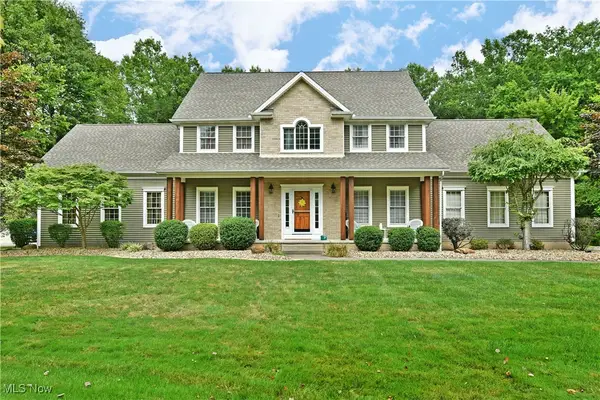 $799,900Active4 beds 5 baths3,024 sq. ft.
$799,900Active4 beds 5 baths3,024 sq. ft.5260 Revere Run, Canfield, OH 44406
MLS# 5150155Listed by: BROKERS REALTY GROUP - New
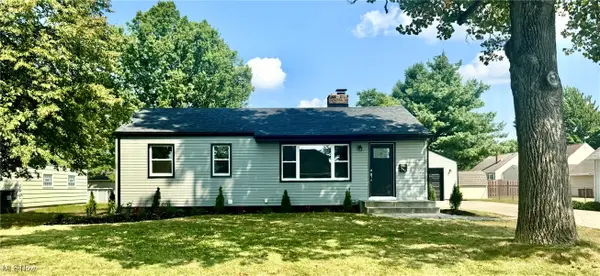 $269,000Active3 beds 2 baths
$269,000Active3 beds 2 baths459 Holly Street, Canfield, OH 44406
MLS# 5148271Listed by: TG REAL ESTATE
