7348 S Raccoon Road, Canfield, OH 44406
Local realty services provided by:ERA Real Solutions Realty
Listed by:j.v. merando
Office:klacik real estate
MLS#:5151726
Source:OH_NORMLS
Price summary
- Price:$439,000
- Price per sq. ft.:$132.71
About this home
Discover this unique 4 bedroom, 3 full bathroom home in a prime Canfield location, providing easy access to shopping and Route 11 while maintaining a serene atmosphere surrounded by woods. Nestled within the Canfield School District on 1.23 wooded acres, this reverse floor plan residence offers the perfect blend of privacy and stunning views.
Step inside to find a bright and airy open floor plan with vaulted ceilings, ideal for entertaining. Each of the four spacious bedrooms features its own recently re-stained balcony, enhancing the home's charm. The master suite boasts a walk-in closet and a luxurious master bathroom complete with a steam shower featuring dual shower heads and a double sink.
On the first floor, you'll find a convenient half kitchen, a laundry room, a third full bathroom, bedroom and a cozy living room with updated flooring. Access the upstairs kitchen via a stylish spiral staircase or the back staircase for added convenience.
This property also includes a heated 3-car garage, a fire pit, a tree house, and two sheds, offering plenty of outdoor fun and storage. Recent updates include all new appliances, new AC unit in 2020, an upgraded water treatment system, a stunning 3D backsplash in the upstairs kitchen, new light fixtures, and smart LED Alexa lights, along with a new hot water tank installed in 2021.
Contact an agent
Home facts
- Year built:1990
- Listing ID #:5151726
- Added:5 day(s) ago
- Updated:September 02, 2025 at 12:41 AM
Rooms and interior
- Bedrooms:4
- Total bathrooms:3
- Full bathrooms:3
- Living area:3,308 sq. ft.
Heating and cooling
- Cooling:Central Air
- Heating:Fireplaces, Forced Air, Gas
Structure and exterior
- Roof:Asphalt, Fiberglass
- Year built:1990
- Building area:3,308 sq. ft.
- Lot area:1.23 Acres
Utilities
- Water:Well
- Sewer:Septic Tank
Finances and disclosures
- Price:$439,000
- Price per sq. ft.:$132.71
- Tax amount:$5,032 (2024)
New listings near 7348 S Raccoon Road
- New
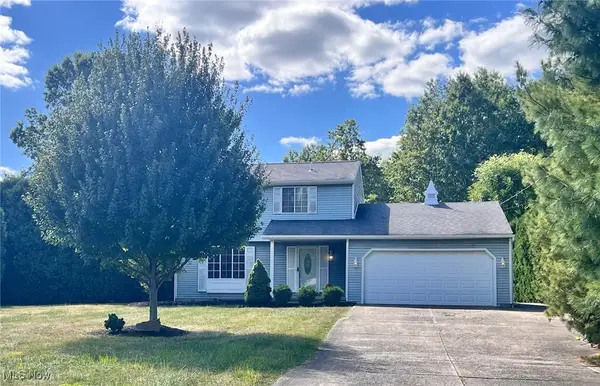 $389,000Active3 beds 2 baths1,920 sq. ft.
$389,000Active3 beds 2 baths1,920 sq. ft.6670 Summit Drive, Canfield, OH 44406
MLS# 5152758Listed by: CENTURY 21 BOLTE REAL ESTATE 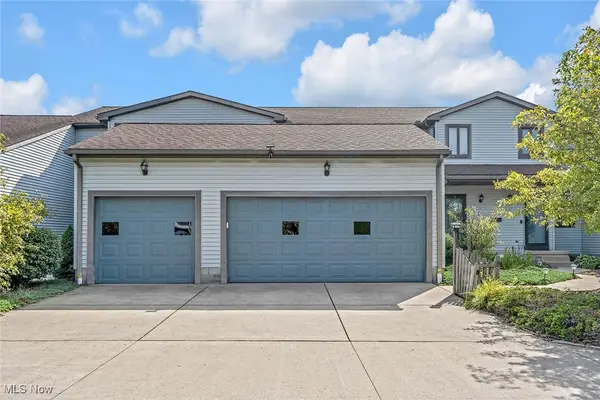 $300,000Pending3 beds 4 baths4,240 sq. ft.
$300,000Pending3 beds 4 baths4,240 sq. ft.3710 Mercedes Place #7, Canfield, OH 44406
MLS# 5150376Listed by: KELLER WILLIAMS CHERVENIC RLTY- New
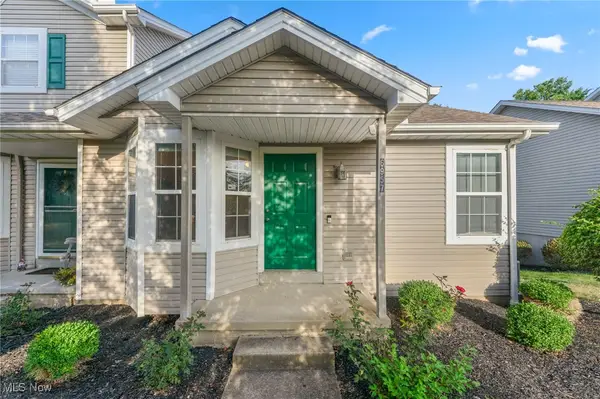 $199,500Active3 beds 2 baths1,400 sq. ft.
$199,500Active3 beds 2 baths1,400 sq. ft.6957 Tippecanoe Road, Canfield, OH 44406
MLS# 5152359Listed by: KELLER WILLIAMS CHERVENIC REALTY - New
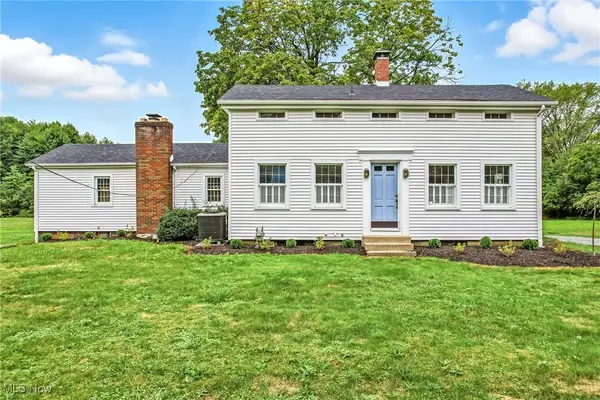 $279,900Active3 beds 2 baths
$279,900Active3 beds 2 baths7515 N Palmyra Road, Canfield, OH 44406
MLS# 5152296Listed by: BERKSHIRE HATHAWAY HOMESERVICES STOUFFER REALTY - New
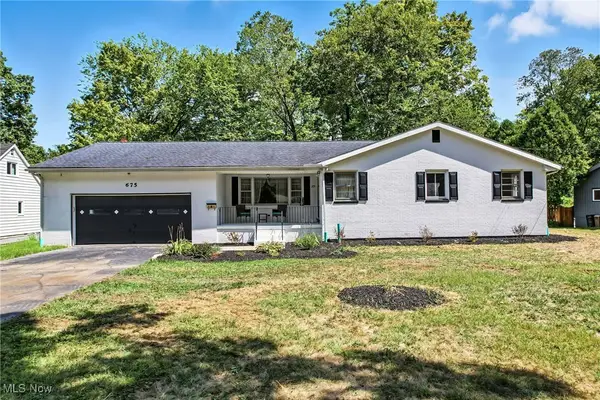 $325,000Active3 beds 3 baths
$325,000Active3 beds 3 baths675 Blueberry Hill Drive, Canfield, OH 44406
MLS# 5152181Listed by: BERKSHIRE HATHAWAY HOMESERVICES STOUFFER REALTY - New
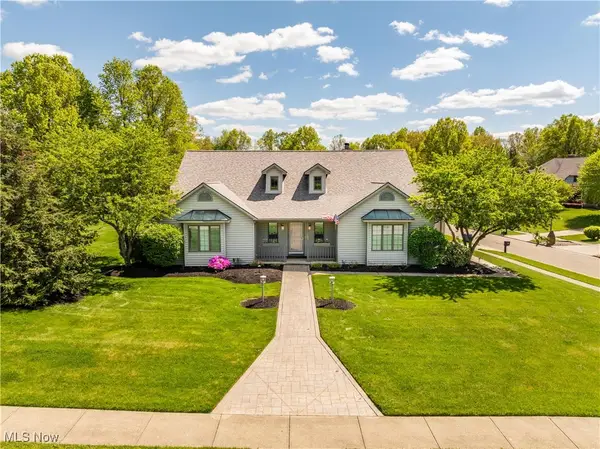 $555,000Active3 beds 4 baths5,737 sq. ft.
$555,000Active3 beds 4 baths5,737 sq. ft.105 Russo Drive, Canfield, OH 44406
MLS# 5152105Listed by: RE/MAX EDGE REALTY - New
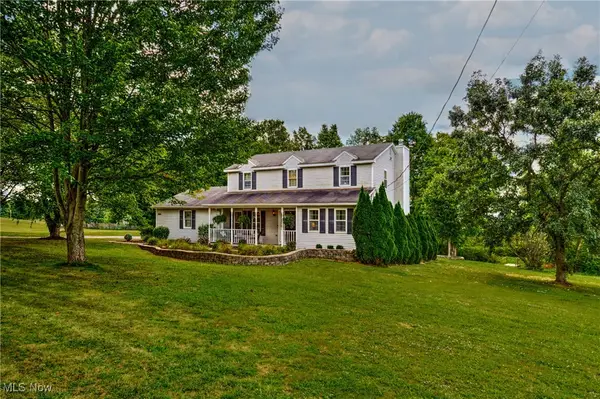 $399,000Active3 beds 3 baths2,110 sq. ft.
$399,000Active3 beds 3 baths2,110 sq. ft.5779 W Middletown Road, Canfield, OH 44406
MLS# 5148871Listed by: GONATAS REAL ESTATE - New
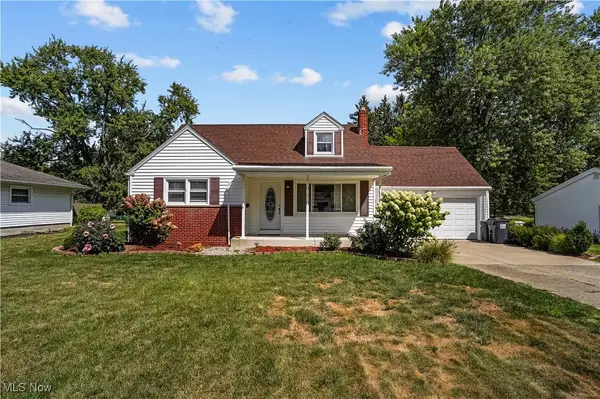 $265,000Active3 beds 2 baths1,434 sq. ft.
$265,000Active3 beds 2 baths1,434 sq. ft.38 Skyline Drive, Canfield, OH 44406
MLS# 5151288Listed by: KELLER WILLIAMS CHERVENIC RLTY 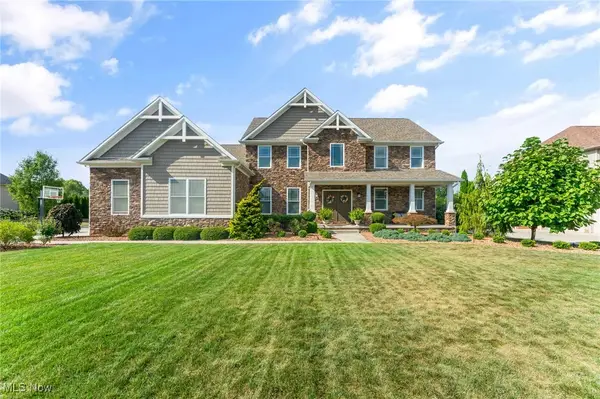 $835,000Pending4 beds 5 baths3,172 sq. ft.
$835,000Pending4 beds 5 baths3,172 sq. ft.1285 Fox Den Trail, Canfield, OH 44406
MLS# 5150747Listed by: NEXTHOME GO30 REALTY
