1285 Fox Den Trail, Canfield, OH 44406
Local realty services provided by:ERA Real Solutions Realty
Listed by:chad m cromer
Office:nexthome go30 realty
MLS#:5150747
Source:OH_NORMLS
Price summary
- Price:$835,000
- Price per sq. ft.:$263.24
- Monthly HOA dues:$12.5
About this home
Nestled within the prestigious Fox Den neighborhood, this impressive residence offers over 3,100 sq. ft. of living space plus a beautifully finished basement, with 4 bedrooms, 4.5 baths, and a 3-car garage. Designed for both elegance and everyday living, this home is a perfect fit for families who value comfort, style, and entertainment.
The main level features a convenient first-floor laundry with a custom locker-style drop zone, along with an updated kitchen that seamlessly flows into the inviting living room. Hardwood floors, a gas fireplace, and custom built-ins create a warm yet refined atmosphere, ideal for both entertaining guests and relaxing evenings at home.
Upstairs, the luxurious owner’s suite boasts a spa-like custom bathroom and an oversized walk-in closet. Bedrooms 2 and 3 share a Jack-and-Jill bath, while bedroom 4 enjoys a private en suite—perfect for family or guests.
Step outside to your private backyard oasis. A covered rear porch overlooks the heated in-ground pool with slide and fountain, a soothing hot tub, and a fully fenced yard with plenty of space for children or pets to play. Whether hosting summer gatherings or enjoying quiet evenings, this outdoor retreat balances fun and relaxation.
Contact an agent
Home facts
- Year built:2015
- Listing ID #:5150747
- Added:6 day(s) ago
- Updated:August 27, 2025 at 05:39 PM
Rooms and interior
- Bedrooms:4
- Total bathrooms:5
- Full bathrooms:4
- Half bathrooms:1
- Living area:3,172 sq. ft.
Heating and cooling
- Cooling:Central Air
- Heating:Forced Air, Gas
Structure and exterior
- Roof:Asphalt, Fiberglass
- Year built:2015
- Building area:3,172 sq. ft.
- Lot area:0.41 Acres
Utilities
- Water:Public
- Sewer:Public Sewer
Finances and disclosures
- Price:$835,000
- Price per sq. ft.:$263.24
- Tax amount:$7,436 (2024)
New listings near 1285 Fox Den Trail
- New
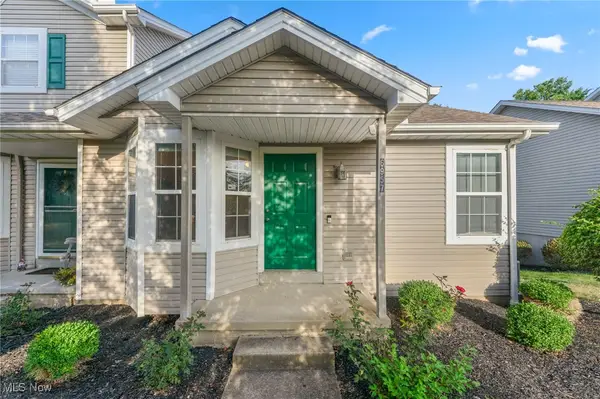 $199,500Active3 beds 2 baths1,400 sq. ft.
$199,500Active3 beds 2 baths1,400 sq. ft.6957 Tippecanoe Road, Canfield, OH 44406
MLS# 5152359Listed by: KELLER WILLIAMS CHERVENIC REALTY - Open Mon, 12 to 1:30pmNew
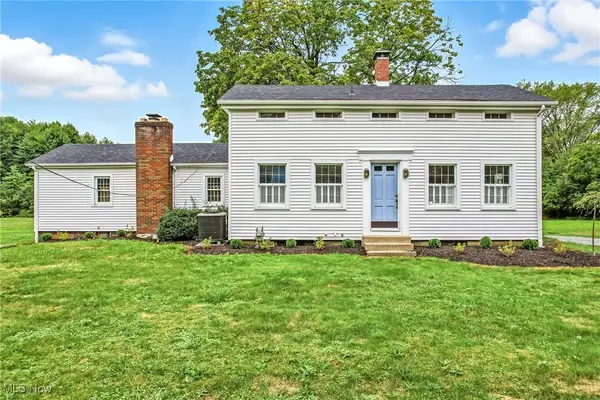 $279,900Active3 beds 2 baths
$279,900Active3 beds 2 baths7515 N Palmyra Road, Canfield, OH 44406
MLS# 5152296Listed by: BERKSHIRE HATHAWAY HOMESERVICES STOUFFER REALTY - Open Sun, 1 to 3pmNew
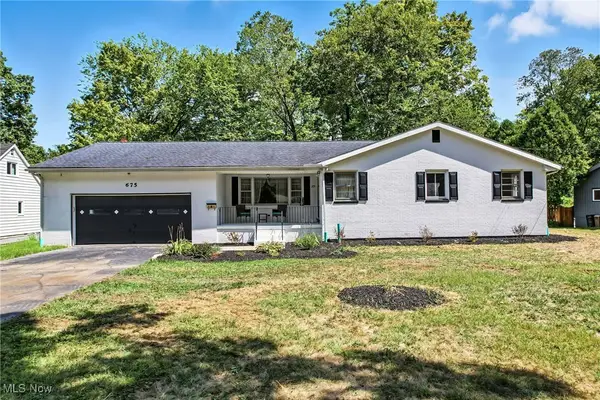 $325,000Active3 beds 3 baths
$325,000Active3 beds 3 baths675 Blueberry Hill Drive, Canfield, OH 44406
MLS# 5152181Listed by: BERKSHIRE HATHAWAY HOMESERVICES STOUFFER REALTY - Open Sat, 12 to 1:30pmNew
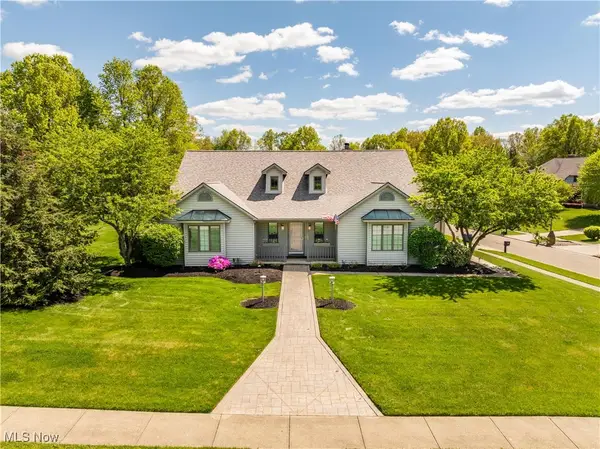 $555,000Active3 beds 4 baths5,737 sq. ft.
$555,000Active3 beds 4 baths5,737 sq. ft.105 Russo Drive, Canfield, OH 44406
MLS# 5152105Listed by: RE/MAX EDGE REALTY - New
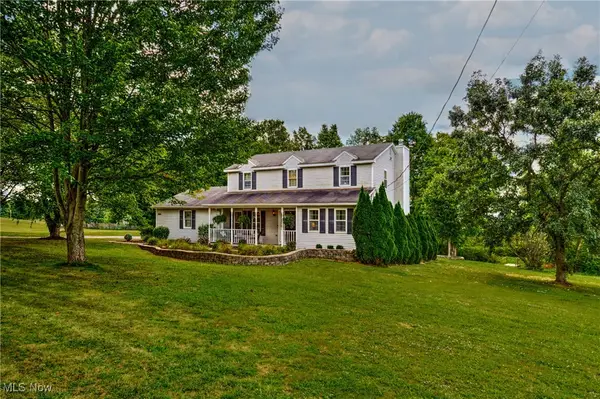 $399,000Active3 beds 3 baths2,110 sq. ft.
$399,000Active3 beds 3 baths2,110 sq. ft.5779 W Middletown Road, Canfield, OH 44406
MLS# 5148871Listed by: GONATAS REAL ESTATE - New
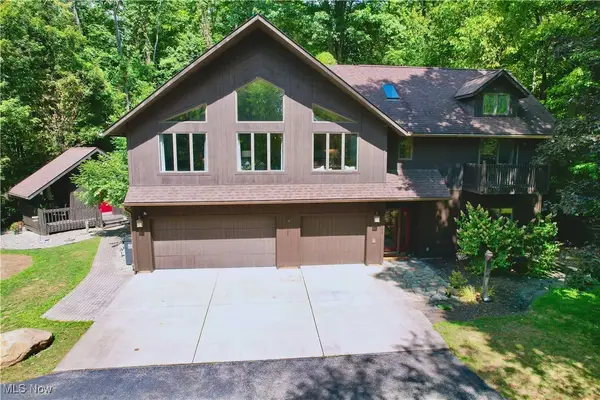 $450,000Active4 beds 3 baths3,308 sq. ft.
$450,000Active4 beds 3 baths3,308 sq. ft.7348 S Raccoon Road, Canfield, OH 44406
MLS# 5151726Listed by: KLACIK REAL ESTATE - Open Sat, 11am to 12:30pmNew
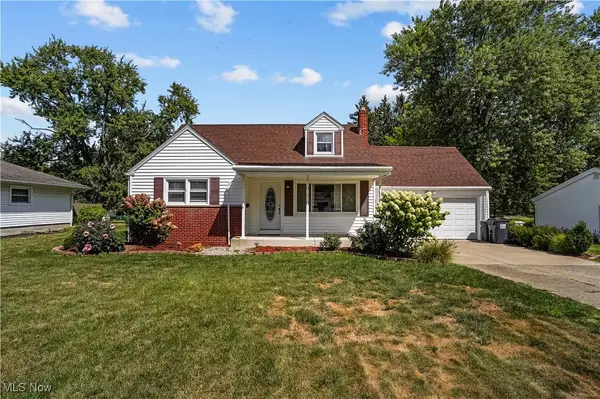 $265,000Active3 beds 2 baths1,434 sq. ft.
$265,000Active3 beds 2 baths1,434 sq. ft.38 Skyline Drive, Canfield, OH 44406
MLS# 5151288Listed by: KELLER WILLIAMS CHERVENIC RLTY - New
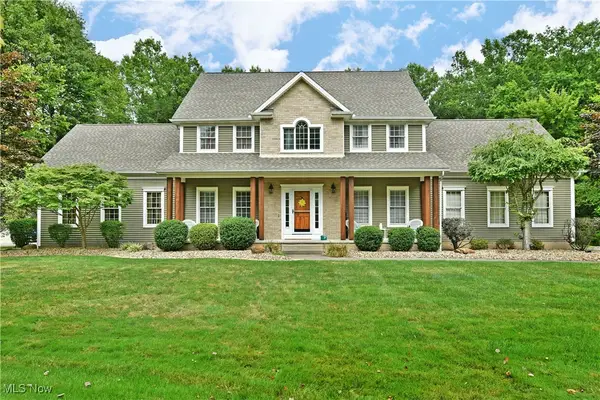 $799,900Active4 beds 5 baths3,024 sq. ft.
$799,900Active4 beds 5 baths3,024 sq. ft.5260 Revere Run, Canfield, OH 44406
MLS# 5150155Listed by: BROKERS REALTY GROUP - New
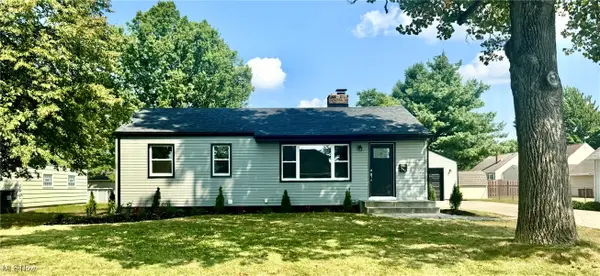 $257,700Active3 beds 2 baths
$257,700Active3 beds 2 baths459 Holly Street, Canfield, OH 44406
MLS# 5148271Listed by: TG REAL ESTATE
