31 Garden Park Drive, Chagrin Falls, OH 44022
Local realty services provided by:ERA Real Solutions Realty
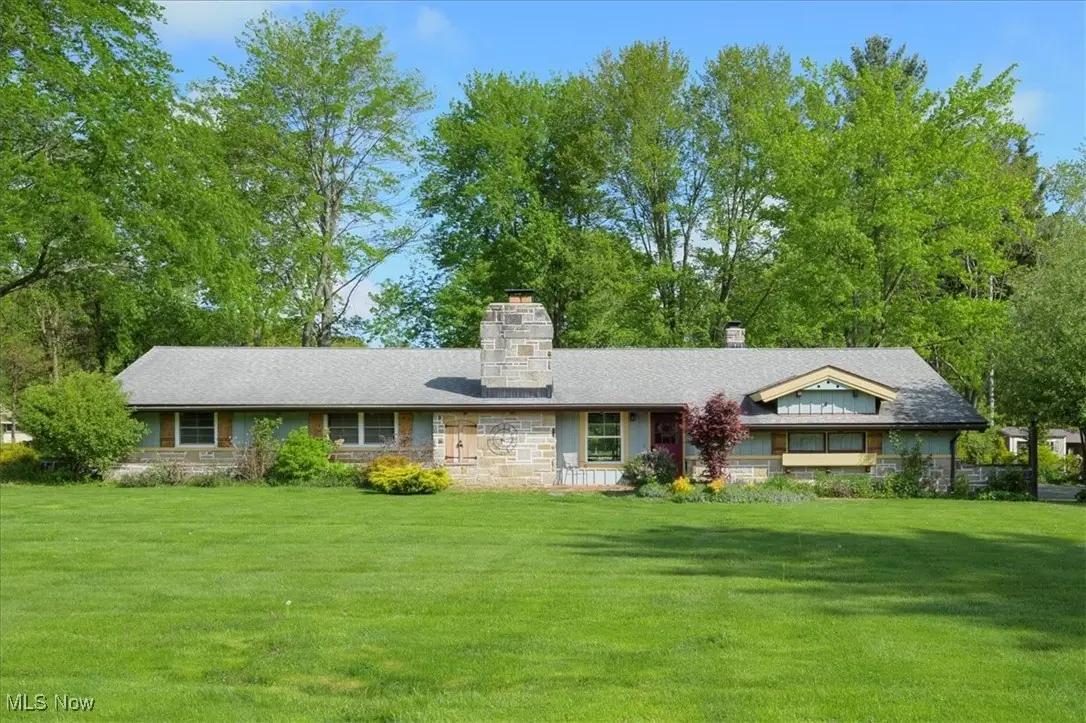
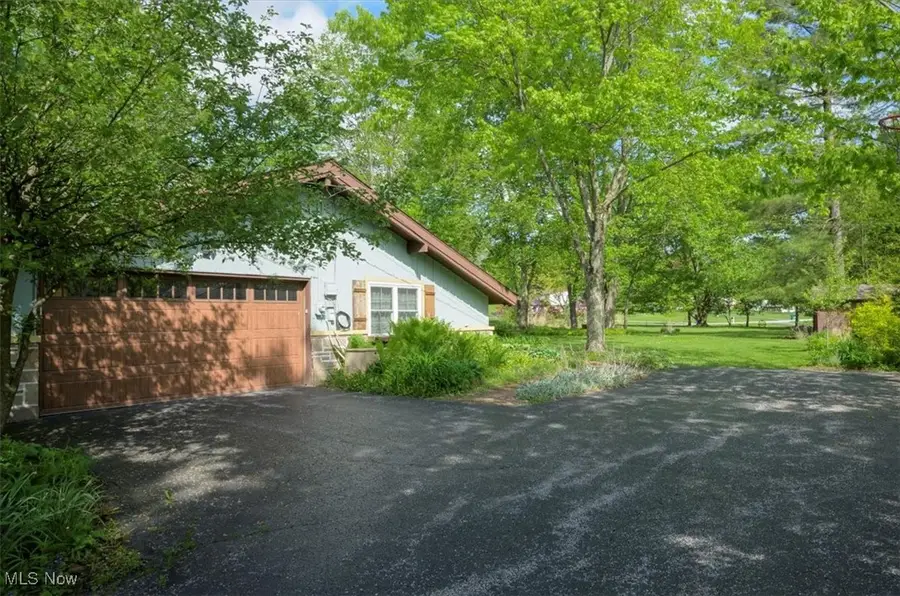
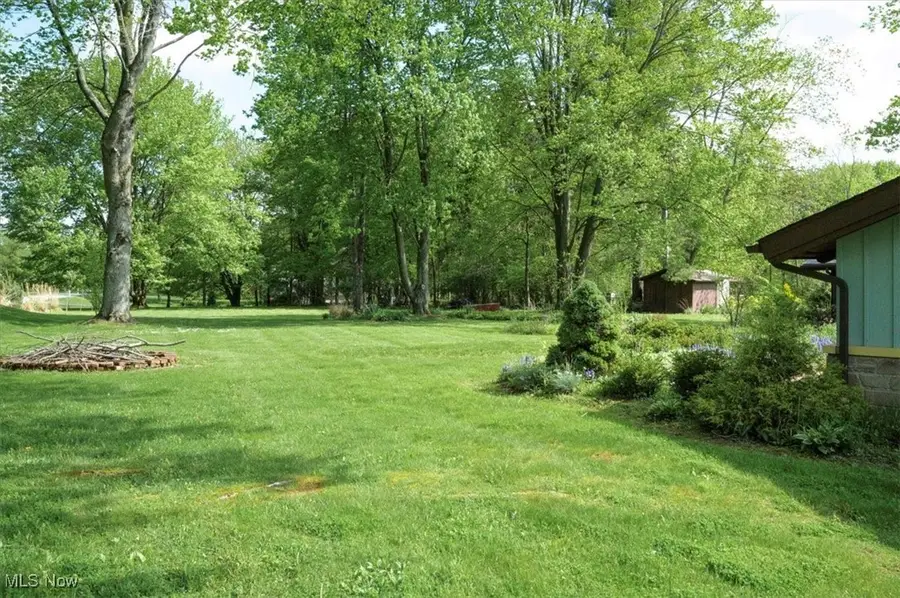
Listed by:nicholas k devito
Office:exp realty, llc.
MLS#:5122056
Source:OH_NORMLS
Price summary
- Price:$525,000
- Price per sq. ft.:$262.5
- Monthly HOA dues:$62.5
About this home
This Frank Lloyd Wright inspired Ranch has been totally updated inside with new Windows, Flooring, Electrical, Two New baths and a tremendous new kitchen open to a wonderful Vaulted Great room with views to the Main Lake at Lake Louise. It also has views to a lovely back yard with Patio for entertaining both in the Front and Back yards. The kitchen has been redone top to bottom with beautiful cabinets, SS appliances, Ceramic Tile floors and open to Breakfast area and open to first floor living. All new flooring throughout. Charming Original wood beams, built in cabinets, and the Original Stone Fireplace adds so much character to this home. The Sunroom with walls of Glass open to the kitchen and Patio offering gas heat and Tile floors. The Master suite has its own private bath with Tile shower, closets and Double doors to the Private back Patio/Oasis. Two Lovely bedrooms and a Main bath off hall totally updated with Tile, Double sinks and tub/shower. The exterior of the house has been Updated, New gutters, Exterior Paint, new Garage Door, Generator, New Septic System (2023) and drainage including Patio. An exceptional view with Resort Living in Lake Louise year around. Enjoy the amenities with this beautiful Lake, Swimming, Fishing, the Picnic Pavilion, and minutes from The Village of Chagrin Falls. Home is perfect for entertaining. An artist and gardener's retreat. Beautiful Sunsets overlooking the Gardens and Sunrises over the Private Lake. Don't Sleep on it or you Won't Sleep in it!
Contact an agent
Home facts
- Year built:1958
- Listing Id #:5122056
- Added:92 day(s) ago
- Updated:August 15, 2025 at 07:13 AM
Rooms and interior
- Bedrooms:3
- Total bathrooms:2
- Full bathrooms:2
- Living area:2,000 sq. ft.
Heating and cooling
- Cooling:Window Units
- Heating:Baseboard
Structure and exterior
- Roof:Asphalt, Fiberglass
- Year built:1958
- Building area:2,000 sq. ft.
- Lot area:1.47 Acres
Utilities
- Water:Well
- Sewer:Septic Tank
Finances and disclosures
- Price:$525,000
- Price per sq. ft.:$262.5
- Tax amount:$5,671 (2024)
New listings near 31 Garden Park Drive
- Open Sun, 11am to 12:30pmNew
 $425,000Active5 beds 3 baths
$425,000Active5 beds 3 baths31299 Fairview Drive, Chagrin Falls, OH 44022
MLS# 5148325Listed by: EXP REALTY, LLC. - Open Sat, 1 to 2:30pmNew
 $439,900Active3 beds 2 baths2,016 sq. ft.
$439,900Active3 beds 2 baths2,016 sq. ft.3960 Ellendale Road, Chagrin Falls, OH 44022
MLS# 5147835Listed by: EXP REALTY, LLC. - New
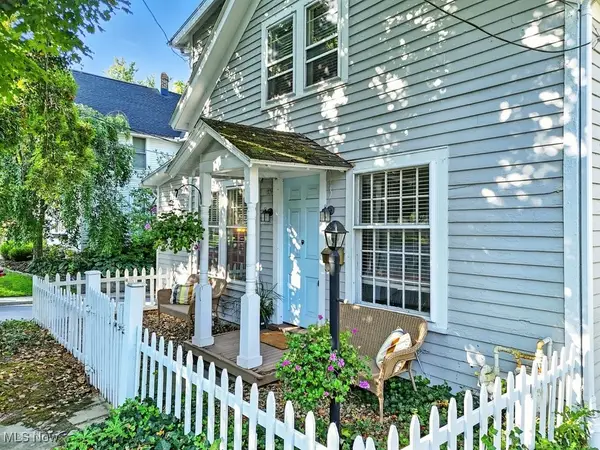 $399,000Active3 beds 2 baths1,580 sq. ft.
$399,000Active3 beds 2 baths1,580 sq. ft.122 S Main Street, Chagrin Falls, OH 44022
MLS# 5141310Listed by: BERKSHIRE HATHAWAY HOMESERVICES PROFESSIONAL REALTY - New
 $499,900Active4 beds 3 baths2,436 sq. ft.
$499,900Active4 beds 3 baths2,436 sq. ft.18781 Thorpe Road, Chagrin Falls, OH 44023
MLS# 5144239Listed by: KELLER WILLIAMS GREATER METROPOLITAN - New
 $350,000Active3 beds 2 baths2,897 sq. ft.
$350,000Active3 beds 2 baths2,897 sq. ft.7991 Chagrin Road, Chagrin Falls, OH 44023
MLS# 5145820Listed by: KELLER WILLIAMS GREATER METROPOLITAN 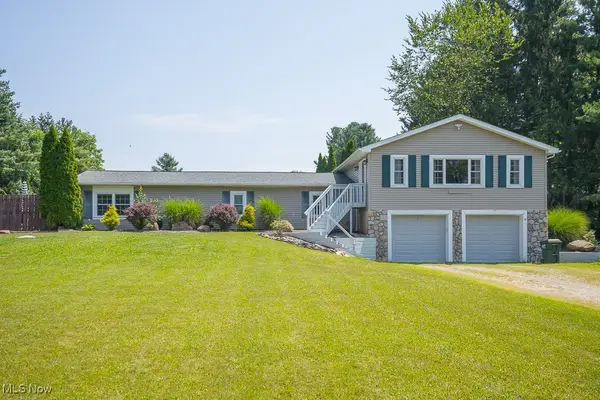 $350,000Pending4 beds 3 baths2,180 sq. ft.
$350,000Pending4 beds 3 baths2,180 sq. ft.18833 Riverview Drive, Chagrin Falls, OH 44023
MLS# 5145960Listed by: KELLER WILLIAMS ELEVATE $619,000Pending4 beds 3 baths3,138 sq. ft.
$619,000Pending4 beds 3 baths3,138 sq. ft.8062 Chagrin Road, Chagrin Falls, OH 44023
MLS# 5145170Listed by: THE AGENCY CLEVELAND NORTHCOAST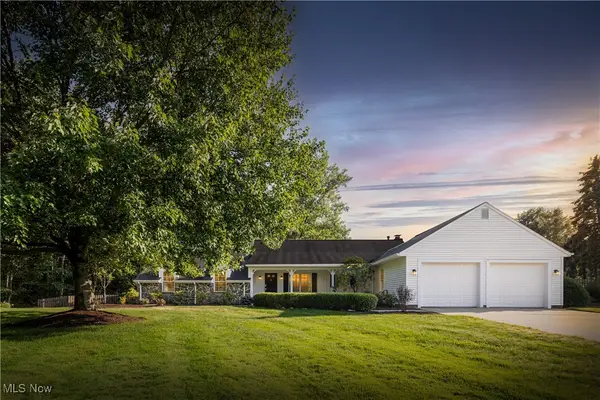 $525,000Pending3 beds 3 baths
$525,000Pending3 beds 3 baths265 Senlac Hills Drive, Chagrin Falls, OH 44022
MLS# 5146010Listed by: REALUXE OHIO $799,999Pending4 beds 6 baths5,633 sq. ft.
$799,999Pending4 beds 6 baths5,633 sq. ft.17291 Buckthorn Drive, Chagrin Falls, OH 44023
MLS# 5145534Listed by: BERKSHIRE HATHAWAY HOMESERVICES PROFESSIONAL REALTY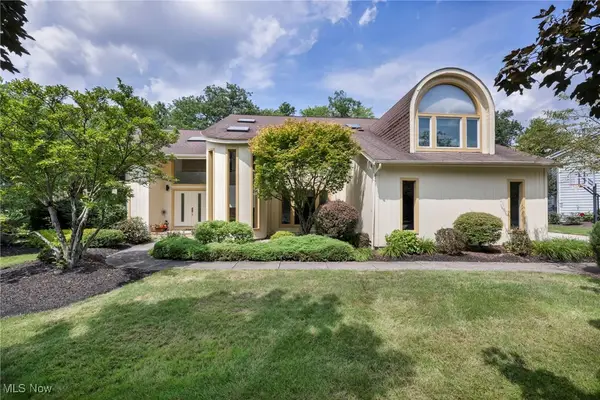 $979,000Pending4 beds 6 baths6,244 sq. ft.
$979,000Pending4 beds 6 baths6,244 sq. ft.155 Orange Tree Drive, Chagrin Falls, OH 44022
MLS# 5144366Listed by: ENGEL & VLKERS DISTINCT
