8330 Lucerne Drive, Chagrin Falls, OH 44023
Local realty services provided by:ERA Real Solutions Realty

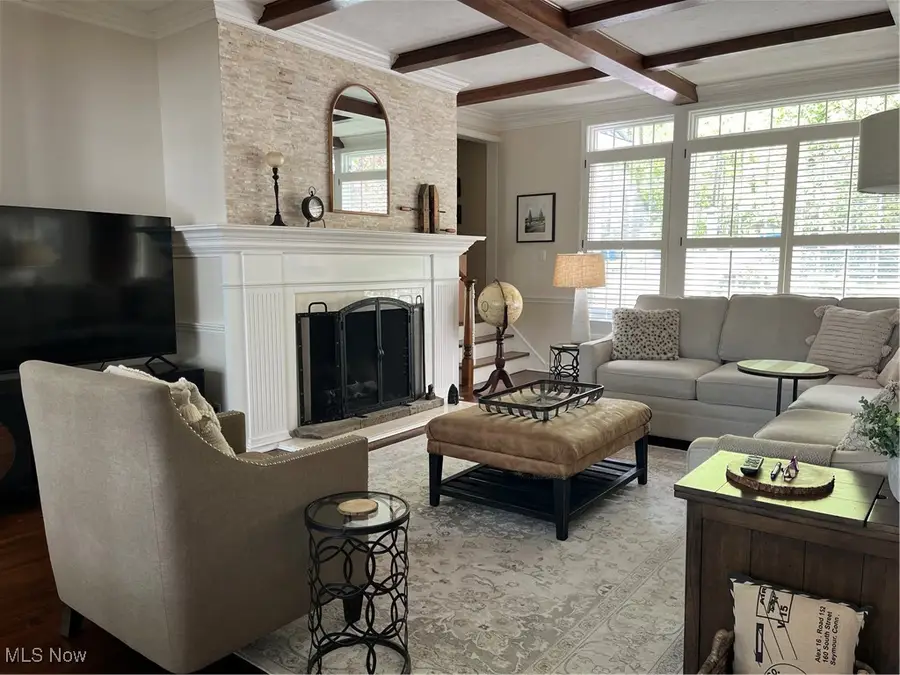
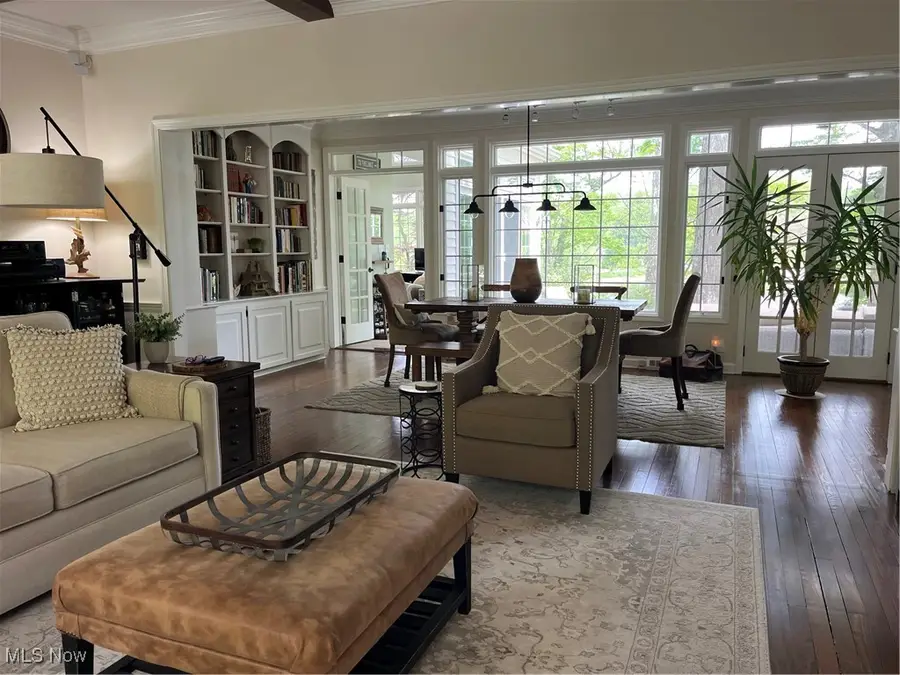
Listed by:tana lantry
Office:ohio broker direct
MLS#:5127221
Source:OH_NORMLS
Price summary
- Price:$1,275,000
- Price per sq. ft.:$393.15
- Monthly HOA dues:$189
About this home
Nestled on the serene shores of Lake Lucerne, this breathtaking waterfront retreat offers unparalleled panoramic views, a private dock, and an exquisite outdoor fireplace—perfect for lakeside gatherings. This meticulously updated Cape Cod home boasts 4 bedrooms, 3.5 baths, and 3,243 square feet of living space! The main-level master suite provides a peaceful sanctuary, while soaring vaulted ceilings and magnificent picture windows flood the home with natural light and showcase spectacular scenery. At the heart of the home is a stunning two-story white kitchen, outfitted with gourmet amenities, including quartz and granite countertops, for the ultimate culinary experience. Beam ceilings, skylights, and plantation shutters add warmth and character, while built-in bookcases and an open-concept layout create inviting spaces for both relaxation and entertaining. Step outside to a beautifully appointed stone terrace, where cascading waterfalls provide a tranquil backdrop to unforgettable moments. Complete with a two-car attached garage, this rare gem is a true treasure in Lake Lucerne. Pre-approved buyers only. Don't miss the chance to own this extraordinary lakeside escape!
Contact an agent
Home facts
- Year built:1930
- Listing Id #:5127221
- Added:72 day(s) ago
- Updated:August 15, 2025 at 07:13 AM
Rooms and interior
- Bedrooms:4
- Total bathrooms:4
- Full bathrooms:3
- Half bathrooms:1
- Living area:3,243 sq. ft.
Heating and cooling
- Cooling:Central Air
- Heating:Forced Air
Structure and exterior
- Roof:Metal
- Year built:1930
- Building area:3,243 sq. ft.
- Lot area:0.38 Acres
Utilities
- Sewer:Public Sewer
Finances and disclosures
- Price:$1,275,000
- Price per sq. ft.:$393.15
- Tax amount:$10,016 (2024)
New listings near 8330 Lucerne Drive
- Open Sun, 11am to 12:30pmNew
 $425,000Active5 beds 3 baths
$425,000Active5 beds 3 baths31299 Fairview Drive, Chagrin Falls, OH 44022
MLS# 5148325Listed by: EXP REALTY, LLC. - Open Sat, 1 to 2:30pmNew
 $439,900Active3 beds 2 baths2,016 sq. ft.
$439,900Active3 beds 2 baths2,016 sq. ft.3960 Ellendale Road, Chagrin Falls, OH 44022
MLS# 5147835Listed by: EXP REALTY, LLC. - New
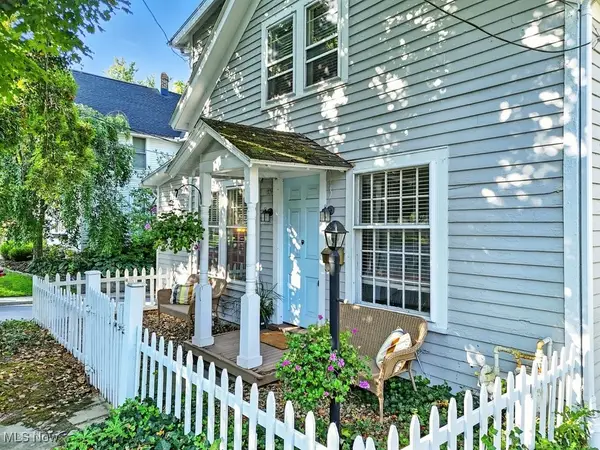 $399,000Active3 beds 2 baths1,580 sq. ft.
$399,000Active3 beds 2 baths1,580 sq. ft.122 S Main Street, Chagrin Falls, OH 44022
MLS# 5141310Listed by: BERKSHIRE HATHAWAY HOMESERVICES PROFESSIONAL REALTY - New
 $499,900Active4 beds 3 baths2,436 sq. ft.
$499,900Active4 beds 3 baths2,436 sq. ft.18781 Thorpe Road, Chagrin Falls, OH 44023
MLS# 5144239Listed by: KELLER WILLIAMS GREATER METROPOLITAN - New
 $350,000Active3 beds 2 baths2,897 sq. ft.
$350,000Active3 beds 2 baths2,897 sq. ft.7991 Chagrin Road, Chagrin Falls, OH 44023
MLS# 5145820Listed by: KELLER WILLIAMS GREATER METROPOLITAN 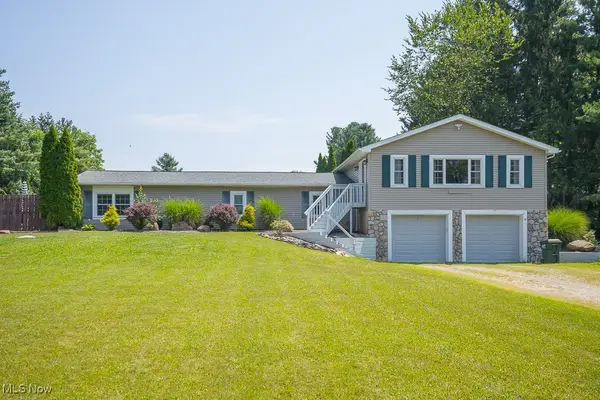 $350,000Pending4 beds 3 baths2,180 sq. ft.
$350,000Pending4 beds 3 baths2,180 sq. ft.18833 Riverview Drive, Chagrin Falls, OH 44023
MLS# 5145960Listed by: KELLER WILLIAMS ELEVATE $619,000Pending4 beds 3 baths3,138 sq. ft.
$619,000Pending4 beds 3 baths3,138 sq. ft.8062 Chagrin Road, Chagrin Falls, OH 44023
MLS# 5145170Listed by: THE AGENCY CLEVELAND NORTHCOAST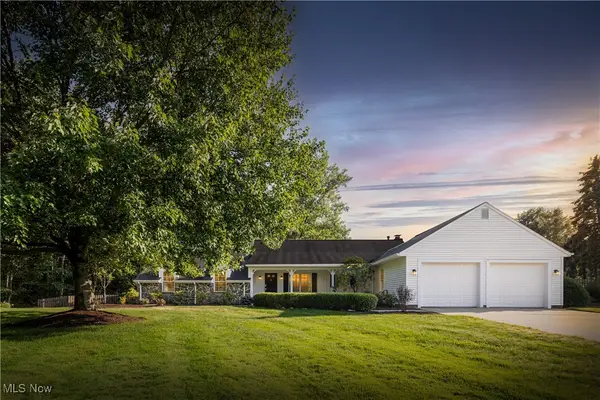 $525,000Pending3 beds 3 baths
$525,000Pending3 beds 3 baths265 Senlac Hills Drive, Chagrin Falls, OH 44022
MLS# 5146010Listed by: REALUXE OHIO $799,999Pending4 beds 6 baths5,633 sq. ft.
$799,999Pending4 beds 6 baths5,633 sq. ft.17291 Buckthorn Drive, Chagrin Falls, OH 44023
MLS# 5145534Listed by: BERKSHIRE HATHAWAY HOMESERVICES PROFESSIONAL REALTY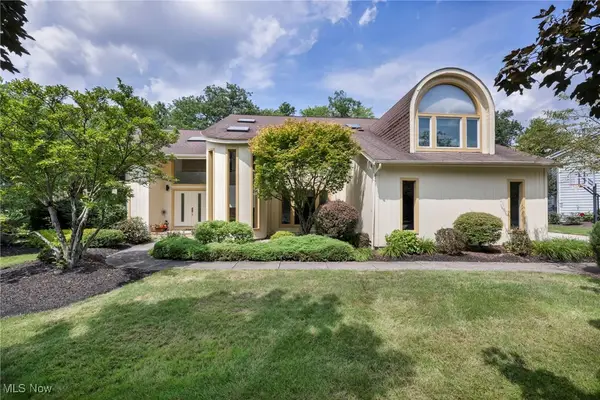 $979,000Pending4 beds 6 baths6,244 sq. ft.
$979,000Pending4 beds 6 baths6,244 sq. ft.155 Orange Tree Drive, Chagrin Falls, OH 44022
MLS# 5144366Listed by: ENGEL & VLKERS DISTINCT
