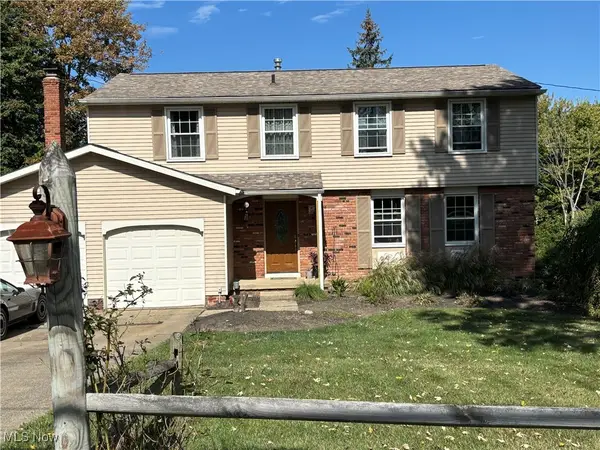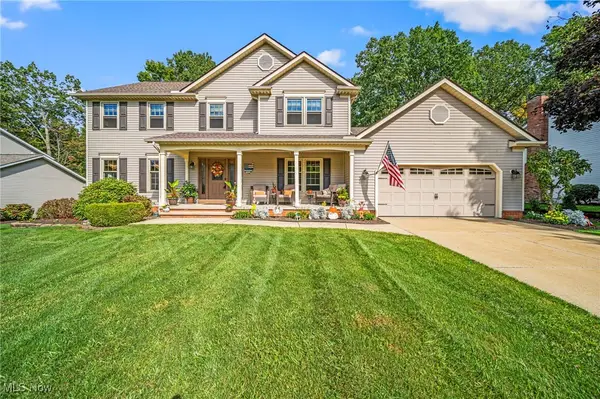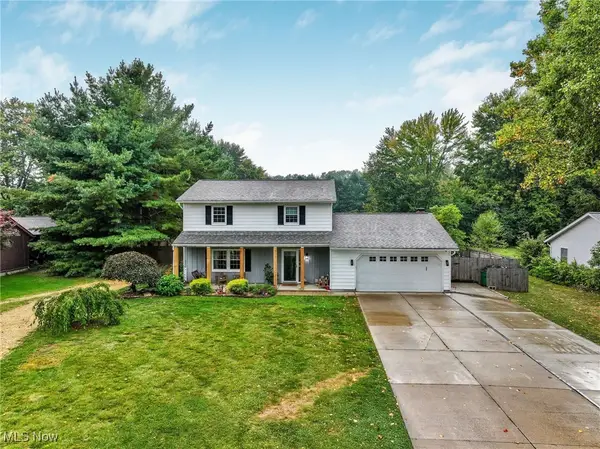11096 Quail Hollow Drive, Concord Township, OH 44077
Local realty services provided by:ERA Real Solutions Realty
Listed by:laura mokwa
Office:mcdowell homes real estate services
MLS#:5160231
Source:OH_NORMLS
Price summary
- Price:$339,900
- Price per sq. ft.:$233.13
About this home
Welcome to this beautifully decorated two-bedroom, two-bath ranch condo in the highly sought-after Quail Hollow community. From the moment you step inside, you’ll be impressed by the dramatic two-story great room featuring soaring ceilings, a cozy gas fireplace, and an open, airy layout that feels both inviting and sophisticated.
The spacious eat-in kitchen is designed for both style and function, offering plenty of cabinetry, a full suite of appliances, and generous space for casual dining or entertaining. The vaulted master suite is a true retreat, complete with a walk-in closet and ample natural light. The second bedroom is just as special, with its window framing serene views of the 15th hole on Quail Hollow Country Club’s prestigious Weisskopf course—perfect for golf enthusiasts or anyone who enjoys a scenic backdrop.
Every inch of this condo has been thoughtfully decorated, giving it the look and feel of a model home. Step outside to a large private patio where you can relax or entertain with ease. With a built-in gas hook-up, it’s ideal for summer grilling, cozy fall evenings, or simply enjoying the peaceful outdoor setting.
This property combines the best of comfort and convenience in a picture-perfect location. Whether you’re looking for a forever home or a low-maintenance lifestyle in a country club setting, this condo is truly a showplace!
Contact an agent
Home facts
- Year built:2002
- Listing ID #:5160231
- Added:1 day(s) ago
- Updated:October 02, 2025 at 02:26 PM
Rooms and interior
- Bedrooms:2
- Total bathrooms:2
- Full bathrooms:2
- Living area:1,458 sq. ft.
Heating and cooling
- Cooling:Central Air
- Heating:Forced Air, Gas
Structure and exterior
- Roof:Asphalt, Fiberglass
- Year built:2002
- Building area:1,458 sq. ft.
- Lot area:0.52 Acres
Utilities
- Water:Public
- Sewer:Public Sewer
Finances and disclosures
- Price:$339,900
- Price per sq. ft.:$233.13
- Tax amount:$5,002 (2024)
New listings near 11096 Quail Hollow Drive
- New
 $183,000Active2 beds 2 baths1,742 sq. ft.
$183,000Active2 beds 2 baths1,742 sq. ft.7204 S Excaliber Drive #157-B, Painesville, OH 44077
MLS# 5160877Listed by: REAL OF OHIO - New
 $420,000Active4 beds 3 baths3,139 sq. ft.
$420,000Active4 beds 3 baths3,139 sq. ft.11579 Olde Stone Court, Concord, OH 44077
MLS# 5158251Listed by: HOMESMART REAL ESTATE MOMENTUM LLC  $299,900Active4 beds 3 baths2,016 sq. ft.
$299,900Active4 beds 3 baths2,016 sq. ft.10393 Revere Court, Painesville Twp, OH 44077
MLS# 5118992Listed by: HOMESMART REAL ESTATE MOMENTUM LLC- New
 $299,900Active4 beds 2 baths2,067 sq. ft.
$299,900Active4 beds 2 baths2,067 sq. ft.8134 Timberlane Drive, Painesville, OH 44077
MLS# 5161315Listed by: MCDOWELL HOMES REAL ESTATE SERVICES - New
 $299,000Active4 beds 3 baths2,352 sq. ft.
$299,000Active4 beds 3 baths2,352 sq. ft.6401 Painesville Warren Road, Concord, OH 44077
MLS# 5161020Listed by: MCDOWELL HOMES REAL ESTATE SERVICES  $209,900Pending2 beds 2 baths1,742 sq. ft.
$209,900Pending2 beds 2 baths1,742 sq. ft.7163 N Kipling Place, Painesville Twp, OH 44077
MLS# 5154083Listed by: EXP REALTY, LLC.- New
 $329,900Active4 beds 3 baths1,950 sq. ft.
$329,900Active4 beds 3 baths1,950 sq. ft.10235 Hoose Road, Mentor, OH 44060
MLS# 5160323Listed by: CENTURY 21 HOMESTAR - New
 $474,900Active4 beds 3 baths2,414 sq. ft.
$474,900Active4 beds 3 baths2,414 sq. ft.8059 N Chariot Street, Mentor, OH 44060
MLS# 5160156Listed by: HOMESMART REAL ESTATE MOMENTUM LLC - New
 $450,000Active4 beds 3 baths2,387 sq. ft.
$450,000Active4 beds 3 baths2,387 sq. ft.6240 Colleen Drive, Concord, OH 44077
MLS# 5158731Listed by: KELLER WILLIAMS GREATER CLEVELAND NORTHEAST
