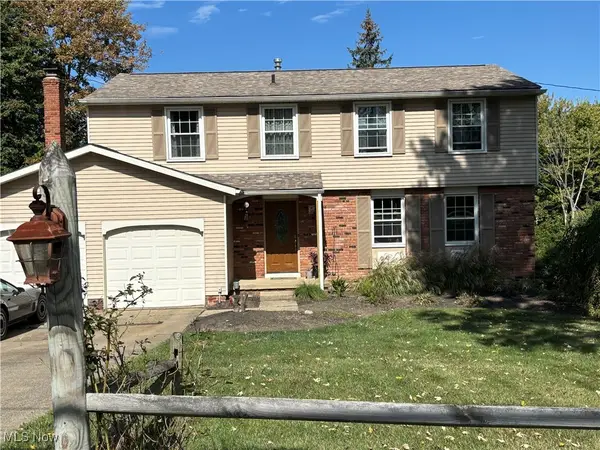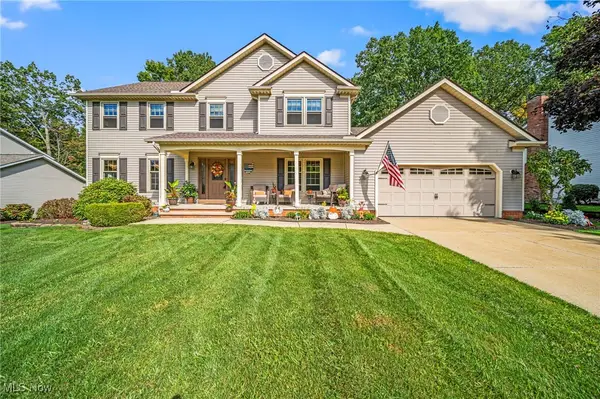12371 Concord Hambden Road, Concord Township, OH 44077
Local realty services provided by:ERA Real Solutions Realty
12371 Concord Hambden Road,Concord, OH 44077
$649,900
- 3 Beds
- 3 Baths
- 2,368 sq. ft.
- Single family
- Active
Listed by:melissa c lendvay
Office:mcdowell homes real estate services
MLS#:5161316
Source:OH_NORMLS
Price summary
- Price:$649,900
- Price per sq. ft.:$274.45
About this home
Beautiful Custom Cape on 10 Private Acres! Nestled in nature and solitude, this one-owner home exudes country living at its finest. Set back over 300 feet and butting up against Lake Metroparks on two sides, this home is tucked into the forest but also has an expansive back lawn that is perfect for large family gatherings. As you step inside, the front hall is impressive, warm and welcoming. The first floor offers a primary bedroom with attached bath and two closets, a large eat-in kitchen with tons of cabinets and counter space, an island with vegetable sink, a dedicated pantry and stainless steel appliances. The formal dining room has a large bay window that overlooks the lush back lawn. The great room is wide open with a stately brick gas fireplace and leads to the large screened-in porch for additional entertaining space or just enjoying natural solitude. Upstairs there are two large bedrooms and a full bath. The lower level has a finished rec space with a built-in office space and a furnace room with tons of storage and utility sink. The laundry and half bath is in the attached heated garage. There is an additional two car garage and a large 24x24 outbuilding with an attached lean-to structure for additional storage. The adorable playhouse completes this lovely home. So many custom details including solid wood doors, gorgeous millwork and Pella windows. Located in Concord's Township's rural charm, this home is a special must-see! Call for your showing today!
Contact an agent
Home facts
- Year built:1976
- Listing ID #:5161316
- Added:1 day(s) ago
- Updated:October 03, 2025 at 04:25 PM
Rooms and interior
- Bedrooms:3
- Total bathrooms:3
- Full bathrooms:2
- Half bathrooms:1
- Living area:2,368 sq. ft.
Heating and cooling
- Cooling:Central Air
- Heating:Forced Air, Geothermal
Structure and exterior
- Roof:Asphalt, Fiberglass
- Year built:1976
- Building area:2,368 sq. ft.
- Lot area:9.84 Acres
Utilities
- Water:Public
- Sewer:Septic Tank
Finances and disclosures
- Price:$649,900
- Price per sq. ft.:$274.45
- Tax amount:$6,631 (2024)
New listings near 12371 Concord Hambden Road
- New
 $183,000Active2 beds 2 baths1,742 sq. ft.
$183,000Active2 beds 2 baths1,742 sq. ft.7204 S Excaliber Drive #157-B, Painesville, OH 44077
MLS# 5160877Listed by: REAL OF OHIO - New
 $420,000Active4 beds 3 baths3,139 sq. ft.
$420,000Active4 beds 3 baths3,139 sq. ft.11579 Olde Stone Court, Concord, OH 44077
MLS# 5158251Listed by: HOMESMART REAL ESTATE MOMENTUM LLC  $299,900Active4 beds 3 baths2,016 sq. ft.
$299,900Active4 beds 3 baths2,016 sq. ft.10393 Revere Court, Painesville Twp, OH 44077
MLS# 5118992Listed by: HOMESMART REAL ESTATE MOMENTUM LLC- New
 $299,900Active4 beds 2 baths2,067 sq. ft.
$299,900Active4 beds 2 baths2,067 sq. ft.8134 Timberlane Drive, Painesville, OH 44077
MLS# 5161315Listed by: MCDOWELL HOMES REAL ESTATE SERVICES - New
 $339,900Active2 beds 2 baths1,458 sq. ft.
$339,900Active2 beds 2 baths1,458 sq. ft.11096 Quail Hollow Drive, Concord, OH 44077
MLS# 5160231Listed by: MCDOWELL HOMES REAL ESTATE SERVICES - Open Sat, 11am to 12:30pmNew
 $299,000Active4 beds 3 baths2,352 sq. ft.
$299,000Active4 beds 3 baths2,352 sq. ft.6401 Painesville Warren Road, Concord, OH 44077
MLS# 5161020Listed by: MCDOWELL HOMES REAL ESTATE SERVICES  $209,900Pending2 beds 2 baths1,742 sq. ft.
$209,900Pending2 beds 2 baths1,742 sq. ft.7163 N Kipling Place, Painesville Twp, OH 44077
MLS# 5154083Listed by: EXP REALTY, LLC.- New
 $329,900Active4 beds 3 baths1,950 sq. ft.
$329,900Active4 beds 3 baths1,950 sq. ft.10235 Hoose Road, Mentor, OH 44060
MLS# 5160323Listed by: CENTURY 21 HOMESTAR - New
 $474,900Active4 beds 3 baths2,414 sq. ft.
$474,900Active4 beds 3 baths2,414 sq. ft.8059 N Chariot Street, Mentor, OH 44060
MLS# 5160156Listed by: HOMESMART REAL ESTATE MOMENTUM LLC
