7069 Brightwood Drive, Concord Township, OH 44077
Local realty services provided by:ERA Real Solutions Realty
Listed by:jennifer l allen
Office:keller williams greater cleveland northeast
MLS#:5167494
Source:OH_NORMLS
Price summary
- Price:$399,500
- Price per sq. ft.:$148.07
- Monthly HOA dues:$6.25
About this home
Welcome to this beautifully maintained 4-bedroom, 2½-bath brick colonial perfectly situated on a picturesque corner lot in Brightwood Lakes - one of Concord Township's most desirable neighborhoods within the Mentor School District. Classic curb appeal greets you with a charming front porch, stone paver walkway from the driveway & mature landscaping that enhances the home's timeless elegance. Step inside & discover gleaming hdwd floors that flow throughout the spacious LR, formal DR, FR & the entire second level. The inviting LR features a large bay window & crown molding, while the DR offers wainscoting, crown molding & sliding glass door leading to a lovely deck. Bifold doors open to an EI kitchen w/white cabinetry (some with glass fronts), gas stove, double convection oven w/warming tray & recessed lighting. The adjoining FR exudes warmth with its beamed ceiling, gas log brick FP, window seats with storage, wet bar & access to the screened-in patio. The patio features Nature Stone flooring, plexiglass panels & skylight, creating a serene space to relax or escape to enjoy the view of the private backyard. Upstairs, hdwd floors continue through four generous bdrms, including a primary suite with a walk-in closet & private FB. One bdrm offers both a standard & cedar closet. Hall bath features a skylight with open access. A huge walk-in attic provides easy storage access conveniently located at the top of the stairs on the second floor. The lower level includes a recreation area with storage under the stairs (removable railing for larger items), a workshop, laundry area with newer W/D (2024), laundry chute & newer hot water tank (2024). Basement waterproofing was completed in 2015 and includes a transferable warranty. Enjoy the deck w/ powder-coated wrought iron railing & concrete patio to enjoy the tranquil setting of a landscaped corner lot. A two-car garage w/storage cabinets & workbench completes this exceptional home blending comfort, character & enduring style.
Contact an agent
Home facts
- Year built:1968
- Listing ID #:5167494
- Added:1 day(s) ago
- Updated:October 27, 2025 at 07:38 PM
Rooms and interior
- Bedrooms:4
- Total bathrooms:3
- Full bathrooms:2
- Half bathrooms:1
- Living area:2,698 sq. ft.
Heating and cooling
- Cooling:Central Air
- Heating:Fireplaces, Forced Air, Gas
Structure and exterior
- Roof:Asphalt, Fiberglass, Shingle
- Year built:1968
- Building area:2,698 sq. ft.
- Lot area:0.56 Acres
Utilities
- Water:Public
- Sewer:Public Sewer
Finances and disclosures
- Price:$399,500
- Price per sq. ft.:$148.07
- Tax amount:$4,734 (2024)
New listings near 7069 Brightwood Drive
- New
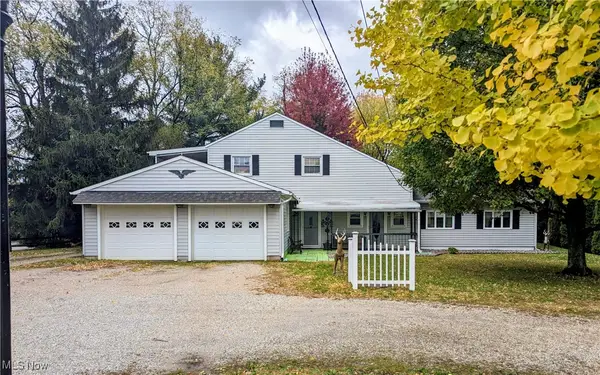 $300,000Active5 beds 3 baths2,430 sq. ft.
$300,000Active5 beds 3 baths2,430 sq. ft.10257 Prouty Road, Painesville, OH 44077
MLS# 5167454Listed by: HOMESMART REAL ESTATE MOMENTUM LLC - New
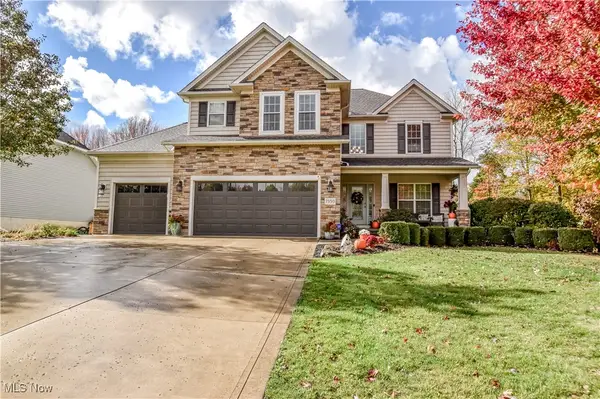 $575,000Active5 beds 3 baths3,464 sq. ft.
$575,000Active5 beds 3 baths3,464 sq. ft.7950 Forest Valley, Concord, OH 44077
MLS# 5165898Listed by: KELLER WILLIAMS GREATER CLEVELAND NORTHEAST - New
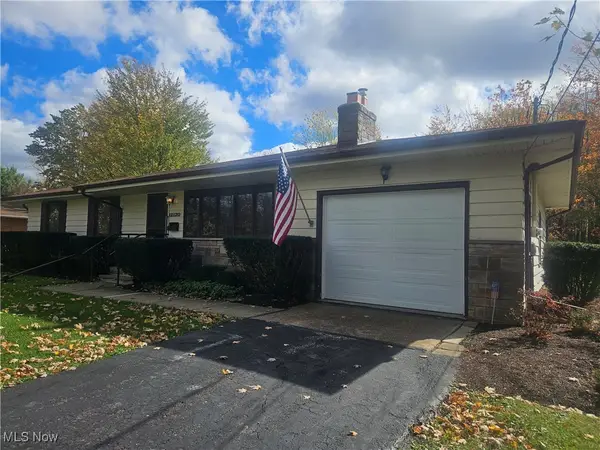 $200,000Active3 beds 1 baths1,056 sq. ft.
$200,000Active3 beds 1 baths1,056 sq. ft.12120 Girdled Road, Concord, OH 44077
MLS# 5167060Listed by: HOMESMART REAL ESTATE MOMENTUM LLC - New
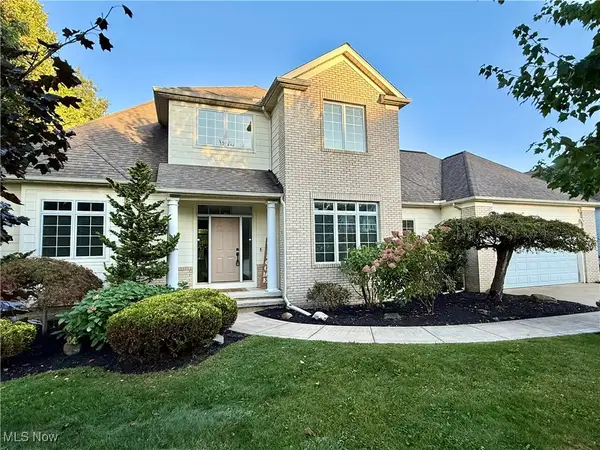 $499,900Active4 beds 4 baths3,565 sq. ft.
$499,900Active4 beds 4 baths3,565 sq. ft.7955 Forest Valley Lane, Concord, OH 44077
MLS# 5166452Listed by: REAL OF OHIO - New
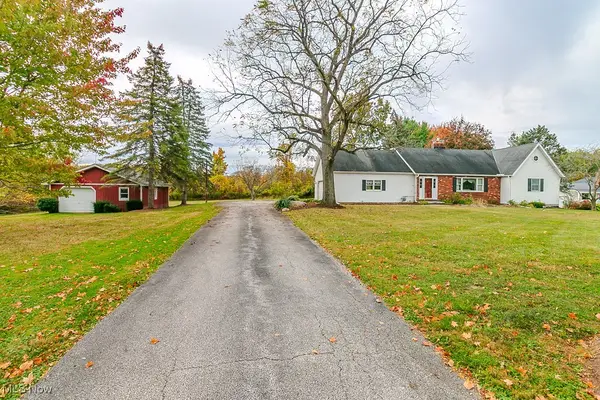 $399,000Active3 beds 2 baths3,456 sq. ft.
$399,000Active3 beds 2 baths3,456 sq. ft.12066 Huntoon Road, Painesville, OH 44077
MLS# 5164481Listed by: KELLER WILLIAMS GREATER METROPOLITAN 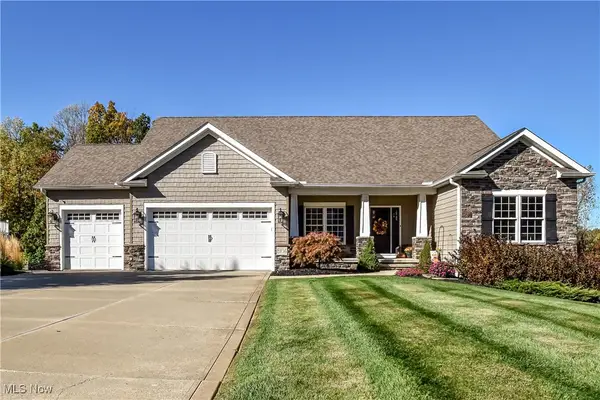 $550,000Pending3 beds 4 baths2,058 sq. ft.
$550,000Pending3 beds 4 baths2,058 sq. ft.8106 Rainbow Drive, Concord, OH 44077
MLS# 5165336Listed by: KELLER WILLIAMS GREATER CLEVELAND NORTHEAST- New
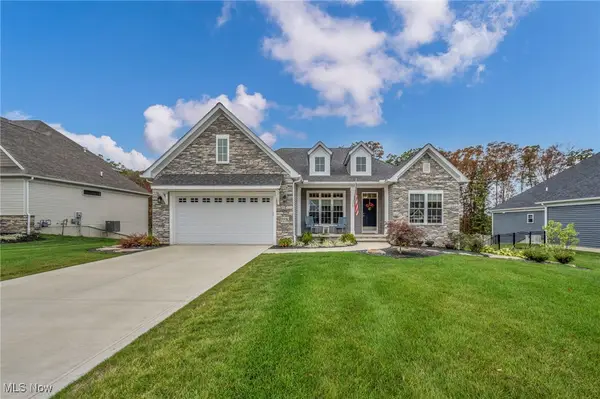 $649,900Active4 beds 3 baths3,790 sq. ft.
$649,900Active4 beds 3 baths3,790 sq. ft.7776 Jo Ann Drive, Concord, OH 44077
MLS# 5164644Listed by: REAL OF OHIO 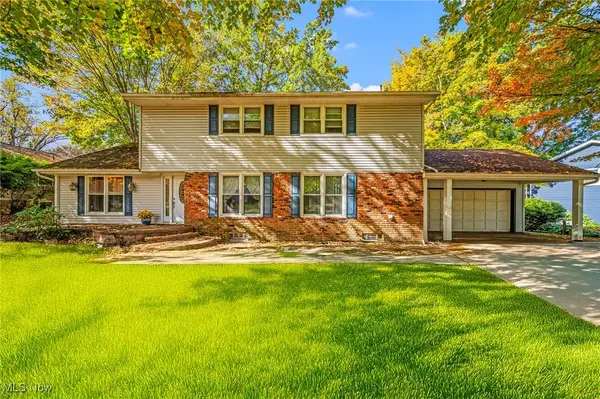 $275,000Active4 beds 3 baths2,600 sq. ft.
$275,000Active4 beds 3 baths2,600 sq. ft.6624 Belvoir Court, Concord, OH 44077
MLS# 5164933Listed by: RE/MAX RESULTS- Open Sat, 11:30am to 1pm
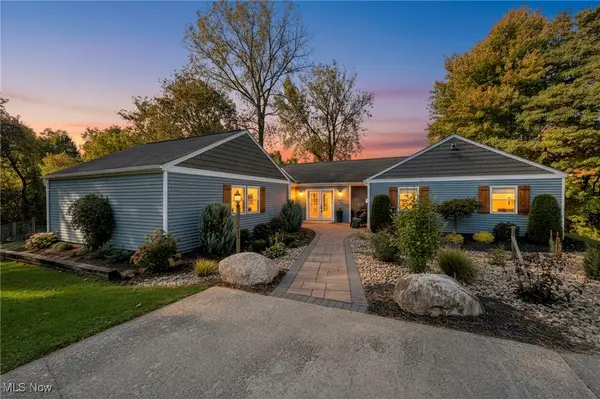 $499,500Active4 beds 3 baths3,036 sq. ft.
$499,500Active4 beds 3 baths3,036 sq. ft.11579 Girdled Road, Concord, OH 44077
MLS# 5163983Listed by: HOMESMART REAL ESTATE MOMENTUM LLC
