8106 Rainbow Drive, Concord Township, OH 44077
Local realty services provided by:ERA Real Solutions Realty
Listed by:marcy a feather
Office:keller williams greater cleveland northeast
MLS#:5165336
Source:OH_NORMLS
Price summary
- Price:$550,000
- Price per sq. ft.:$267.25
About this home
Beautiful Ranch with Walk-Out Basement & Stunning Entertaining Spaces!
This 3-bedroom, 3.5-bath ranch offers the perfect blend of warmth, space, and natural light. The open-concept great room impresses with soaring vaulted ceilings, a floor-to-ceiling stone fireplace, and a wall of windows that frame the wooded backdrop. The kitchen and living areas flow seamlessly, ideal for everyday living and gatherings. One floor living split ranch layout provides comfort and privacy. Spacious laundry room off the back hall and large foyer.
The spacious walk-out lower level expands your living space with a full stone fireplace, daylight windows, a large bonus room, and a full bath — perfect for a guest suite, recreation room, or home office. The original deck has been converted into a screened in porch but remains accessible to the lower level patio and yard.
Step outside to a fully fenced in yard and to an inviting patio area and fire pit surrounded by mature evergreens for privacy — perfect for evenings under the stars.
Additional features include a main-level primary suite, walk -in pantry, 20 x 8 covered front porch, main floor screened in porch, 3 car attached garage, and thoughtful updates throughout. A rare combination of comfort, craftsmanship, and charm — this home truly has it all!
Contact an agent
Home facts
- Year built:2013
- Listing ID #:5165336
- Added:3 day(s) ago
- Updated:October 21, 2025 at 02:11 PM
Rooms and interior
- Bedrooms:3
- Total bathrooms:4
- Full bathrooms:3
- Half bathrooms:1
- Living area:2,058 sq. ft.
Heating and cooling
- Cooling:Central Air
- Heating:Forced Air
Structure and exterior
- Roof:Asphalt, Fiberglass
- Year built:2013
- Building area:2,058 sq. ft.
- Lot area:0.54 Acres
Utilities
- Water:Public
- Sewer:Public Sewer
Finances and disclosures
- Price:$550,000
- Price per sq. ft.:$267.25
- Tax amount:$6,434 (2024)
New listings near 8106 Rainbow Drive
- Open Sat, 12 to 2pmNew
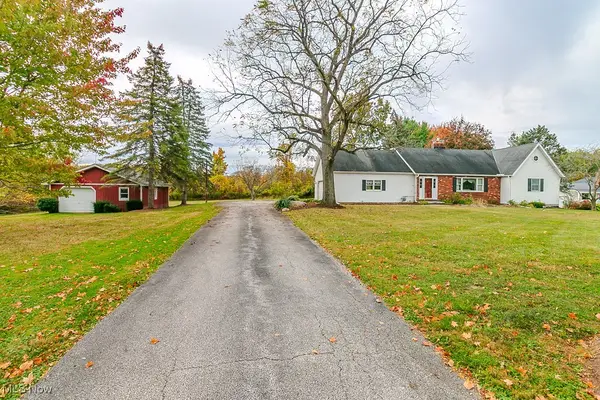 $399,000Active3 beds 2 baths3,456 sq. ft.
$399,000Active3 beds 2 baths3,456 sq. ft.12066 Huntoon Road, Painesville, OH 44077
MLS# 5164481Listed by: KELLER WILLIAMS GREATER METROPOLITAN - New
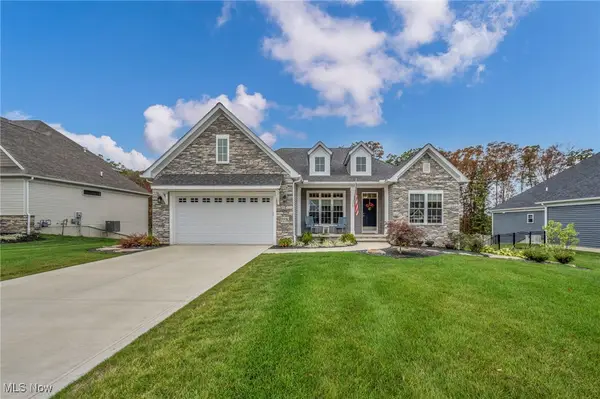 $649,900Active4 beds 3 baths3,790 sq. ft.
$649,900Active4 beds 3 baths3,790 sq. ft.7776 Jo Ann Drive, Concord, OH 44077
MLS# 5164644Listed by: REAL OF OHIO - New
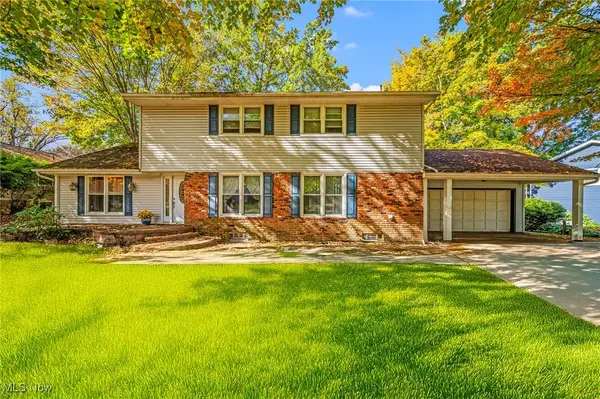 $275,000Active4 beds 3 baths2,600 sq. ft.
$275,000Active4 beds 3 baths2,600 sq. ft.6624 Belvoir Court, Concord, OH 44077
MLS# 5164933Listed by: RE/MAX RESULTS - New
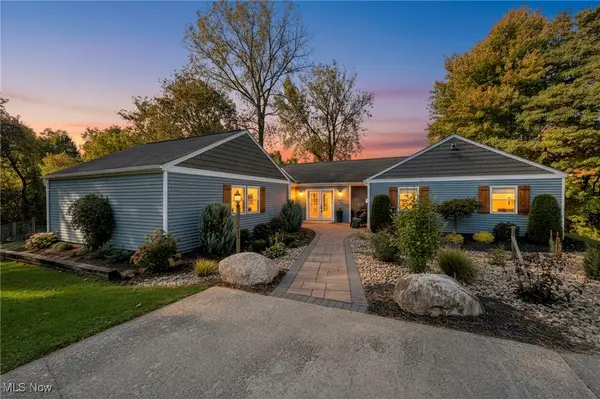 $523,000Active4 beds 3 baths3,036 sq. ft.
$523,000Active4 beds 3 baths3,036 sq. ft.11579 Girdled Road, Concord, OH 44077
MLS# 5163983Listed by: HOMESMART REAL ESTATE MOMENTUM LLC 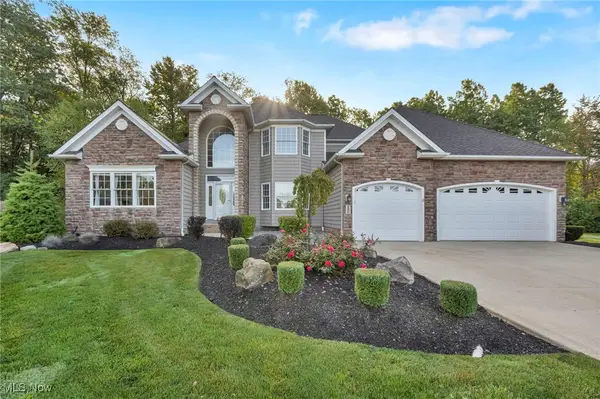 $709,900Pending4 beds 4 baths4,291 sq. ft.
$709,900Pending4 beds 4 baths4,291 sq. ft.11200 Caraway Cove, Concord, OH 44077
MLS# 5159688Listed by: PLATINUM REAL ESTATE- New
 $374,900Active3 beds 3 baths1,948 sq. ft.
$374,900Active3 beds 3 baths1,948 sq. ft.9840 Johnnycake Ridge Road, Mentor, OH 44060
MLS# 5163721Listed by: HOMESMART REAL ESTATE MOMENTUM LLC  $515,000Pending2 beds 4 baths2,431 sq. ft.
$515,000Pending2 beds 4 baths2,431 sq. ft.11307 S Forest Drive, Concord, OH 44077
MLS# 5163951Listed by: CENTURY 21 HOMESTAR $659,999Pending4 beds 4 baths4,299 sq. ft.
$659,999Pending4 beds 4 baths4,299 sq. ft.10944 Stonewycke Drive, Concord, OH 44077
MLS# 5163578Listed by: KELLER WILLIAMS GREATER CLEVELAND NORTHEAST $639,900Pending4 beds 4 baths3,489 sq. ft.
$639,900Pending4 beds 4 baths3,489 sq. ft.8283 Hemingway Lane, Concord, OH 44060
MLS# 5163346Listed by: HOMESMART REAL ESTATE MOMENTUM LLC
