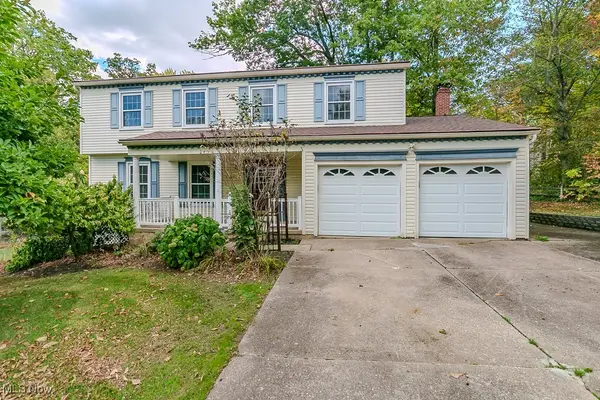7295 Players Club Drive, Concord Township, OH 44077
Local realty services provided by:ERA Real Solutions Realty
Listed by:gregg e boehlefeld
Office:platinum real estate
MLS#:5162725
Source:OH_NORMLS
Price summary
- Price:$449,900
- Price per sq. ft.:$247.88
About this home
Beautifully updated & redesigned throughout by Jemm Construction.Located in the private Players Club near the community pool,restaurant,& Clubhouse. Quiet cul-de-sac location, home offers serene views of the 10th hole of the Devlin course @Quail Hollow.Relax on the private & peaceful paver patio w/upgraded landscaping, plus lighting & walkways.Free-standing, stone highlighted 1 level condo w/luxury vinyl flooring throughout.Glass front entry to welcoming foyer w/custom maple organization storage wall, 2-story, open design living full of natural light w/views of the course.Newly updated white kitchen with quartz tops,all appliances(7 month -DW, Bosch induction cooktop), custom glass tile backsplash, SS farm sink, generous island with custom upholstered seating for dining. Inviting great rm with vaulted ceiling plus high windows, contemporary gas fireplace on highlight shiplap (2 story) wall with heatilator, 75" flat screen TV, sliding doors to patio with vertical sheet shades, recessed lighting. Mstr. suite entrance with sleek black barn door offers updated luxury bath with porcelain flooring, oversize tile shower, new double sink cabinet with quartz top, all new fixtures including Toto commode, great walk-in master closet with storage and design. Generous sized second bedroom with walk-in storage closet. Third bedroom (currently used as an office) with double glass door entry, maple-designed wall unit with shelving and lighting, plantation blinds. Full guest bath, Ceiling fans, Laundry room with Whirlpool appliances, tile flooring and quartz top utility sink, New furnace, humidifier, tankless HW tank, New garage openers in oversize att. garage and attic stairs to floored storage, Electric system and wiring updated. Security on doors and windows. Solid interior doors.Fresh paint.New gutters.Professionally designed for entertaining & easy, upgraded living. Beautifully maintained!Truly shows likes a model home with everything new or newer & ready for immediate move-in
Contact an agent
Home facts
- Year built:1998
- Listing ID #:5162725
- Added:1 day(s) ago
- Updated:October 07, 2025 at 10:43 PM
Rooms and interior
- Bedrooms:3
- Total bathrooms:2
- Full bathrooms:2
- Living area:1,815 sq. ft.
Heating and cooling
- Cooling:Central Air
- Heating:Forced Air, Gas
Structure and exterior
- Roof:Asphalt, Fiberglass
- Year built:1998
- Building area:1,815 sq. ft.
Utilities
- Water:Public
- Sewer:Public Sewer
Finances and disclosures
- Price:$449,900
- Price per sq. ft.:$247.88
- Tax amount:$5,893 (2024)
New listings near 7295 Players Club Drive
- New
 $395,000Active4 beds 3 baths2,657 sq. ft.
$395,000Active4 beds 3 baths2,657 sq. ft.7925 Skylineview Drive, Concord, OH 44060
MLS# 5162306Listed by: RE/MAX RESULTS  $409,900Pending4 beds 3 baths3,076 sq. ft.
$409,900Pending4 beds 3 baths3,076 sq. ft.7065 Brightwood Drive, Concord, OH 44077
MLS# 5160844Listed by: KELLER WILLIAMS GREATER CLEVELAND NORTHEAST $129,900Pending3 beds 3 baths1,524 sq. ft.
$129,900Pending3 beds 3 baths1,524 sq. ft.9956 Johnnycake Ridge Road #D9, Concord, OH 44077
MLS# 5161917Listed by: CENTURY 21 HOMESTAR $649,900Pending3 beds 3 baths2,368 sq. ft.
$649,900Pending3 beds 3 baths2,368 sq. ft.12371 Concord Hambden Road, Concord, OH 44077
MLS# 5161316Listed by: MCDOWELL HOMES REAL ESTATE SERVICES $183,000Pending2 beds 2 baths1,742 sq. ft.
$183,000Pending2 beds 2 baths1,742 sq. ft.7204 S Excaliber Drive #157-B, Painesville, OH 44077
MLS# 5160877Listed by: REAL OF OHIO $299,900Active4 beds 3 baths2,016 sq. ft.
$299,900Active4 beds 3 baths2,016 sq. ft.10393 Revere Court, Painesville Twp, OH 44077
MLS# 5118992Listed by: HOMESMART REAL ESTATE MOMENTUM LLC- New
 $299,900Active4 beds 2 baths2,067 sq. ft.
$299,900Active4 beds 2 baths2,067 sq. ft.8134 Timberlane Drive, Painesville, OH 44077
MLS# 5161315Listed by: MCDOWELL HOMES REAL ESTATE SERVICES  $339,900Pending2 beds 2 baths1,458 sq. ft.
$339,900Pending2 beds 2 baths1,458 sq. ft.11096 Quail Hollow Drive, Concord, OH 44077
MLS# 5160231Listed by: MCDOWELL HOMES REAL ESTATE SERVICES- New
 $299,000Active4 beds 3 baths2,352 sq. ft.
$299,000Active4 beds 3 baths2,352 sq. ft.6401 Painesville Warren Road, Concord, OH 44077
MLS# 5161020Listed by: MCDOWELL HOMES REAL ESTATE SERVICES
