8150 Butler Hill Drive, Concord, OH 44077
Local realty services provided by:ERA Real Solutions Realty
Listed by:abbe d hoctor
Office:abbe d hoctor, broker
MLS#:5152880
Source:OH_NORMLS
Price summary
- Price:$779,900
- Price per sq. ft.:$194.39
- Monthly HOA dues:$12.5
About this home
Lake Erie Views & Timeless Craftsmanship-Welcome to your forever sanctuary!
This custom-built 4-bedroom, 4.5-bath Craftsman Ranch sits atop a scenic ridge in one of the area's most prestigious communities. Nestled in a quiet cul-de-sac, the home is surrounded by landscape architecturally designed gardens, private woodlands, and winding paver walkways connecting multiple patios and entrances-creating a seamless indoor-outdoor lifestyle. From the moment you arrive, the charm is undeniable:a meandering front path,lush gardens and a rocking chair front porch with Lake Erie views set the tone for the refined interiors that follow.
Exceptional Quality Interiors
• Grand foyer with soaring ceilings
• Tray-ceiling dining room with Lake Erie views
• Private office with coffered ceilings & custom wall of built-ins
• Vaulted Great Room featuring a stone fireplace flanked by built-ins & dramatic windows
• Rich hickory hardwood floors & 8-foot solid doors
Chef’s Kitchen with breakfast bar island and fabulous morning room-eat in with access to grand covered patio for alfresco dining
• Cambria Quartz countertops
• Stainless steel appliances
• Shaker cabinetry,subway tile&Walk-in Pantry
Luxurious Primary Suite
• Vaulted ceilings, cozy window seat & built-in vanity
• Spa-inspired bath with Marble-topped cabinetry, Jacuzzi tub & tiled shower
• Custom walk-in closet
Versatile Walkout Lower Level
• Spacious family/rec room with kitchenette
• Private guest suite & full bath
• Unfinished daylight space ideal for in-law suite, studio or gym—with separate entrance
Premium Features
• 3-car garage with hot/cold water, drain & gas line
• Generac generator & Wired security system
• Nest thermostat & Central vacuum
• Fresh air ventilation & humidification system
• Tankless water heater & Irrigation system
Prime Location-Minutes from:Little Mountain & Quail Hollow Golf Courses,Holden Arboretum,scenic parks,Top-rated schools, shopping & freeway access
Contact an agent
Home facts
- Year built:2012
- Listing ID #:5152880
- Added:2 day(s) ago
- Updated:September 04, 2025 at 03:37 PM
Rooms and interior
- Bedrooms:4
- Total bathrooms:5
- Full bathrooms:4
- Half bathrooms:1
- Living area:4,012 sq. ft.
Heating and cooling
- Cooling:Central Air
- Heating:Forced Air, Gas
Structure and exterior
- Year built:2012
- Building area:4,012 sq. ft.
- Lot area:0.71 Acres
Utilities
- Water:Public
- Sewer:Public Sewer
Finances and disclosures
- Price:$779,900
- Price per sq. ft.:$194.39
- Tax amount:$9,662 (2024)
New listings near 8150 Butler Hill Drive
- New
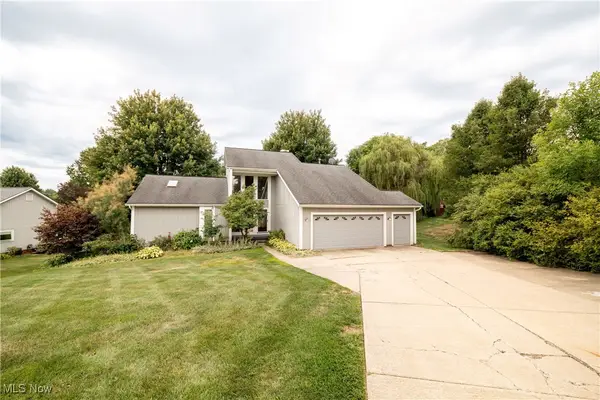 $355,000Active3 beds 3 baths3,047 sq. ft.
$355,000Active3 beds 3 baths3,047 sq. ft.6142 Cheryl Place, Concord, OH 44077
MLS# 5153411Listed by: BERKSHIRE HATHAWAY HOMESERVICES PROFESSIONAL REALTY - New
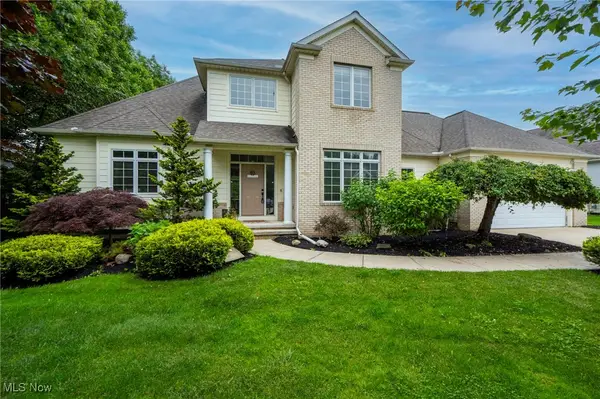 $527,500Active4 beds 4 baths3,565 sq. ft.
$527,500Active4 beds 4 baths3,565 sq. ft.7955 Forest Valley Lane, Concord, OH 44077
MLS# 5153361Listed by: REAL OF OHIO 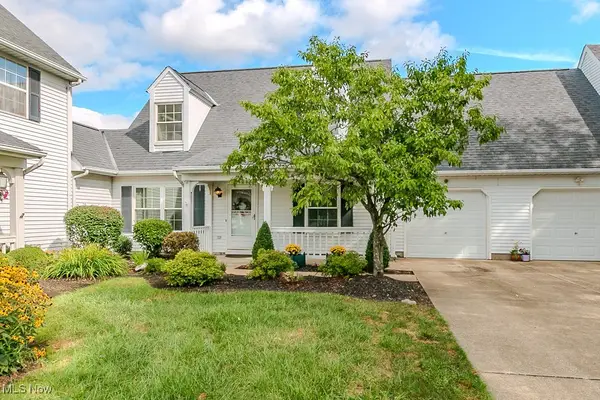 $214,900Pending3 beds 2 baths1,260 sq. ft.
$214,900Pending3 beds 2 baths1,260 sq. ft.9829 Inverness Court, Concord, OH 44060
MLS# 5151491Listed by: PLATINUM REAL ESTATE- New
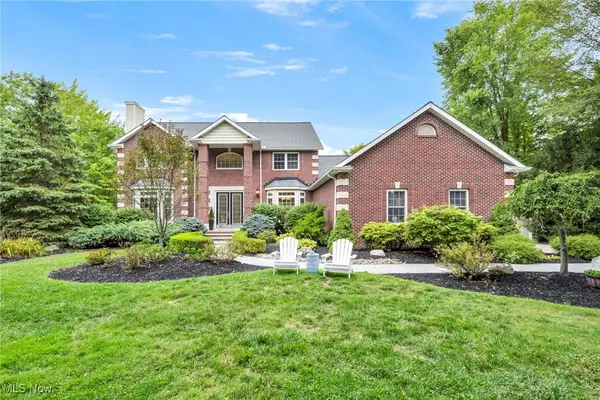 $650,000Active4 beds 4 baths3,626 sq. ft.
$650,000Active4 beds 4 baths3,626 sq. ft.12105 Girdled Road, Concord, OH 44077
MLS# 5146402Listed by: PLATINUM REAL ESTATE - New
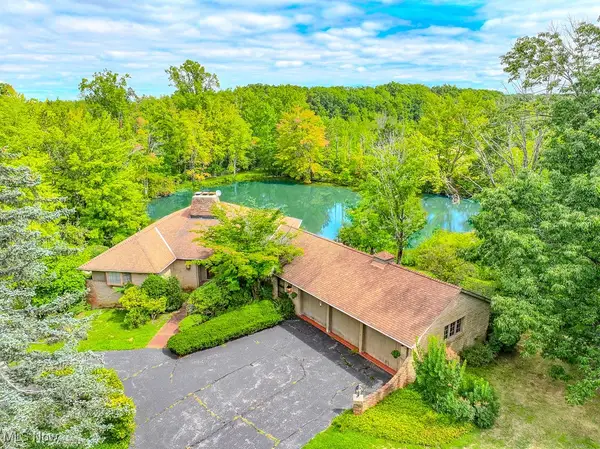 $825,000Active4 beds 3 baths3,976 sq. ft.
$825,000Active4 beds 3 baths3,976 sq. ft.7945 Viewmount Drive, Concord, OH 44077
MLS# 5151508Listed by: KELLER WILLIAMS GREATER METROPOLITAN - New
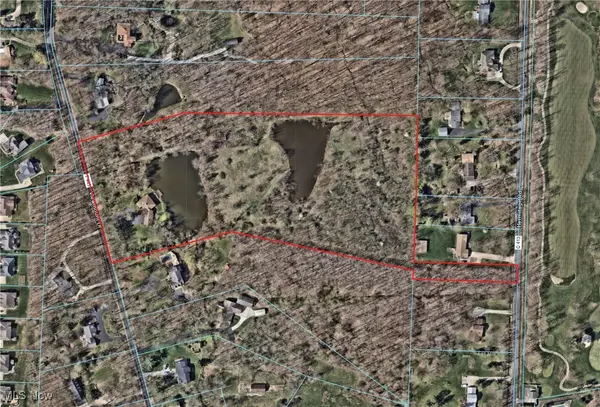 $825,000Active12.32 Acres
$825,000Active12.32 Acres7945 Viewmount Drive, Concord, OH 44077
MLS# 5152008Listed by: KELLER WILLIAMS GREATER METROPOLITAN  $349,000Active4 beds 3 baths2,352 sq. ft.
$349,000Active4 beds 3 baths2,352 sq. ft.6401 Painesville Warren Road, Concord, OH 44077
MLS# 5145637Listed by: MCDOWELL HOMES REAL ESTATE SERVICES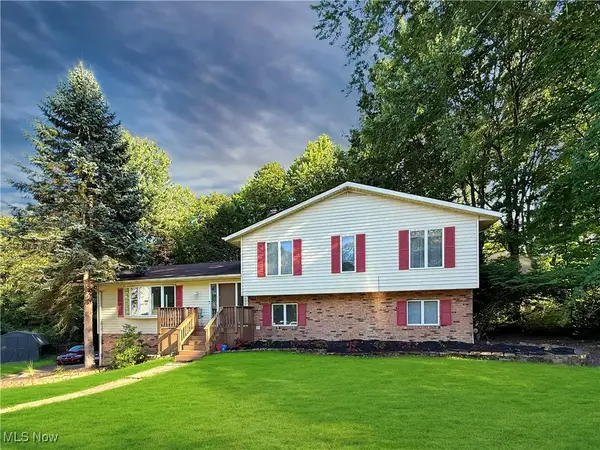 $339,900Pending4 beds 3 baths2,378 sq. ft.
$339,900Pending4 beds 3 baths2,378 sq. ft.7829 Oakridge Drive, Mentor, OH 44060
MLS# 5147517Listed by: MCDOWELL HOMES REAL ESTATE SERVICES- New
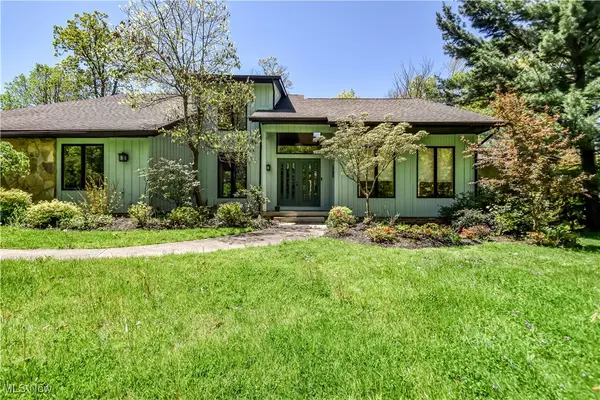 $699,000Active5 beds 5 baths
$699,000Active5 beds 5 baths8220 Hermitage Road, Concord, OH 44077
MLS# 5151087Listed by: KELLER WILLIAMS GREATER CLEVELAND NORTHEAST
