5807 Wilson Mills Road, Highland Heights, OH 44143
Local realty services provided by:ERA Real Solutions Realty
Listed by: larry r wanke
Office: keller williams greater metropolitan
MLS#:5140773
Source:OH_NORMLS
Price summary
- Price:$365,555
- Price per sq. ft.:$133.46
About this home
Welcome home!! Pride of ownership is the hallmark of this meticulously well-maintained 4 bedroom 3.5 bath ranch with finished lower level. This wonderful home rests on 1.5 beautiful acres - the perfect combination of lush greenspace and a park-like wooded area. So much larger than it appears, the interior boasts a wonderful footprint that will accommodate all of your family needs - whether hosting large gatherings or simply enjoying the routine of daily life, this is a great floorplan. Spacious living room with fireplace. Central kitchen (all appliances stay) that opens to a dining area/ family room with direct access through sliders to the rear deck. Formal dining room. A bonus pass through room - perfect for an office, study area or gaming space. A warm and inviting den with direct access to the 1st floor laundry room. Four nicely appointed bedrooms. The primary suite has direct access to a half bath. Two additional full bathrooms round out the 1st floor. The lower level features an enormous recreation room with bar area and fireplace, loads of storage space and a work area. Home warranty. Additional parking around the side of the garage and at the rear of the home. The rear deck is the perfect place to relax or entertain - it overlooks the fabulous backyard with 2 sheds, loads of greenspace, a lovely creek with bridge and private woods (2 parcels). This is an exceptional home, location and opportunity!!!
Contact an agent
Home facts
- Year built:1955
- Listing ID #:5140773
- Added:121 day(s) ago
- Updated:November 18, 2025 at 04:56 PM
Rooms and interior
- Bedrooms:4
- Total bathrooms:4
- Full bathrooms:3
- Half bathrooms:1
- Living area:2,739 sq. ft.
Heating and cooling
- Cooling:Central Air
- Heating:Forced Air
Structure and exterior
- Roof:Asphalt, Fiberglass
- Year built:1955
- Building area:2,739 sq. ft.
- Lot area:1.59 Acres
Utilities
- Water:Public
- Sewer:Public Sewer
Finances and disclosures
- Price:$365,555
- Price per sq. ft.:$133.46
- Tax amount:$4,982 (2024)
New listings near 5807 Wilson Mills Road
- Open Sat, 12 to 2pmNew
 $390,000Active3 beds 3 baths2,300 sq. ft.
$390,000Active3 beds 3 baths2,300 sq. ft.950 Colony Drive, Highland Heights, OH 44143
MLS# 5172181Listed by: KELLER WILLIAMS GREATER METROPOLITAN - Open Sat, 1 to 3pmNew
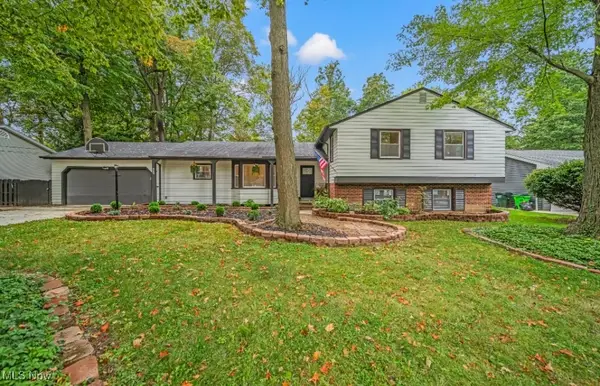 $215,000Active3 beds 2 baths2,132 sq. ft.
$215,000Active3 beds 2 baths2,132 sq. ft.1066 Eastlawn Drive, Highland Heights, OH 44143
MLS# 5171648Listed by: BERKSHIRE HATHAWAY HOMESERVICES PROFESSIONAL REALTY 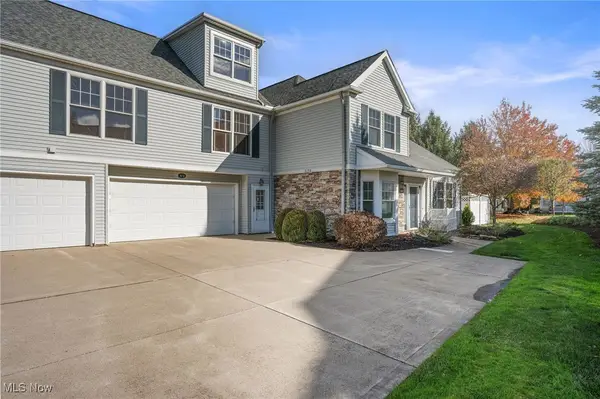 $475,000Pending3 beds 3 baths2,512 sq. ft.
$475,000Pending3 beds 3 baths2,512 sq. ft.317 W Legend Court #B, Highland Heights, OH 44143
MLS# 5168541Listed by: KELLER WILLIAMS GREATER METROPOLITAN $250,000Pending3 beds 2 baths1,741 sq. ft.
$250,000Pending3 beds 2 baths1,741 sq. ft.759 Cheriton Drive, Highland Heights, OH 44143
MLS# 5154832Listed by: BERKSHIRE HATHAWAY HOMESERVICES PROFESSIONAL REALTY $285,000Pending3 beds 2 baths1,576 sq. ft.
$285,000Pending3 beds 2 baths1,576 sq. ft.721 Cheriton Drive, Highland Heights, OH 44143
MLS# 5167850Listed by: BERKSHIRE HATHAWAY HOMESERVICES PROFESSIONAL REALTY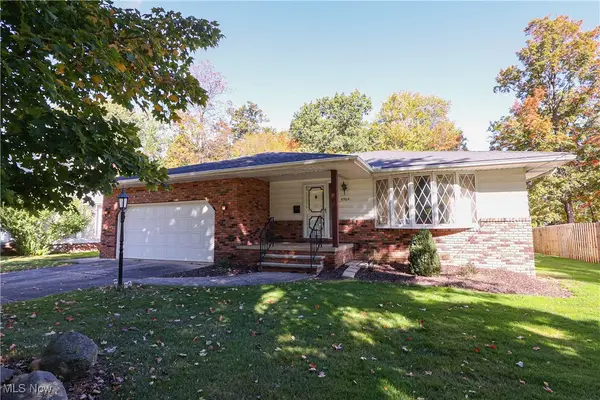 $264,900Pending3 beds 2 baths
$264,900Pending3 beds 2 baths5965 Ridgebury Boulevard, Highland Heights, OH 44124
MLS# 5164727Listed by: KELLER WILLIAMS GREATER CLEVELAND NORTHEAST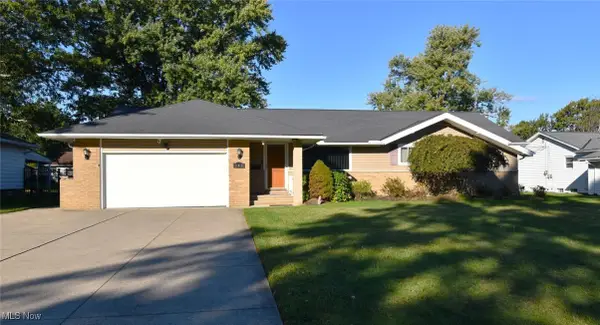 $329,900Pending4 beds 3 baths3,562 sq. ft.
$329,900Pending4 beds 3 baths3,562 sq. ft.848 Stanwell Drive, Highland Heights, OH 44143
MLS# 5163423Listed by: RE/MAX CROSSROADS PROPERTIES $360,000Pending3 beds 3 baths3,096 sq. ft.
$360,000Pending3 beds 3 baths3,096 sq. ft.640 Gloucester Drive, Highland Heights, OH 44143
MLS# 5163354Listed by: KELLER WILLIAMS GREATER CLEVELAND NORTHEAST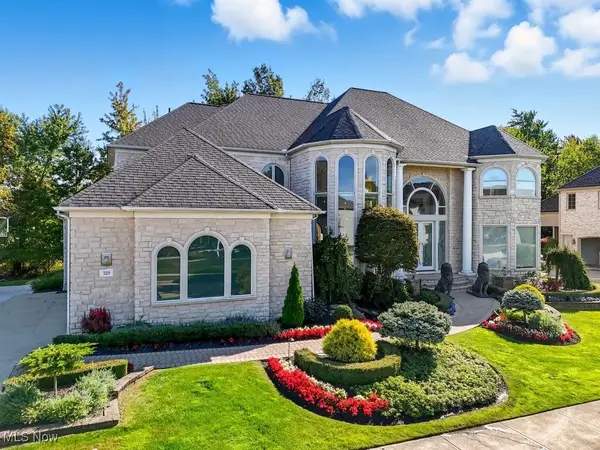 $1,195,000Pending4 beds 6 baths7,617 sq. ft.
$1,195,000Pending4 beds 6 baths7,617 sq. ft.329 E Edinburgh Drive, Highland Heights, OH 44143
MLS# 5162200Listed by: BERKSHIRE HATHAWAY HOMESERVICES STOUFFER REALTY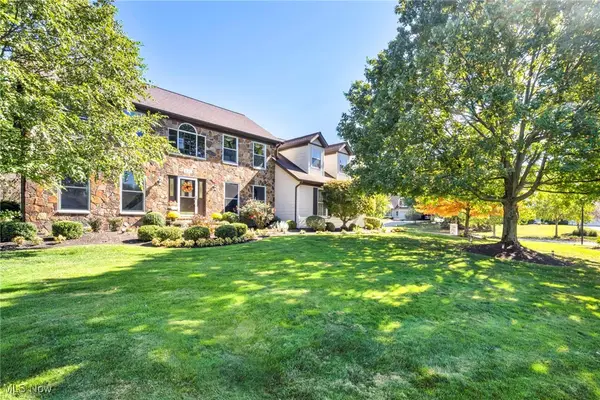 $630,000Pending5 beds 5 baths4,657 sq. ft.
$630,000Pending5 beds 5 baths4,657 sq. ft.651 Clinton Lane, Highland Heights, OH 44143
MLS# 5161613Listed by: EXP REALTY, LLC.
