639 Clinton Lane, Highland Heights, OH 44143
Local realty services provided by:ERA Real Solutions Realty

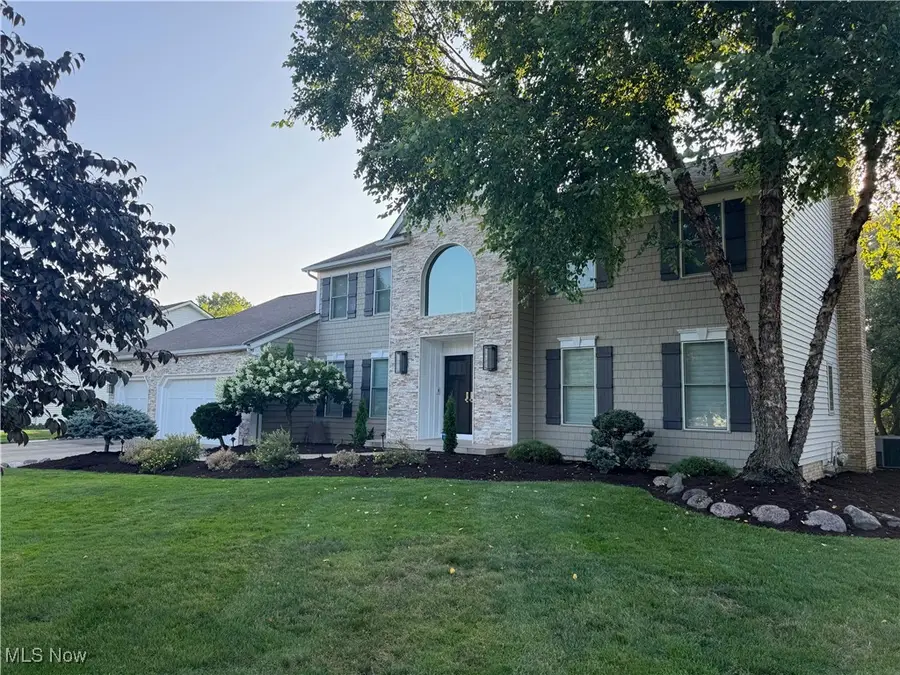
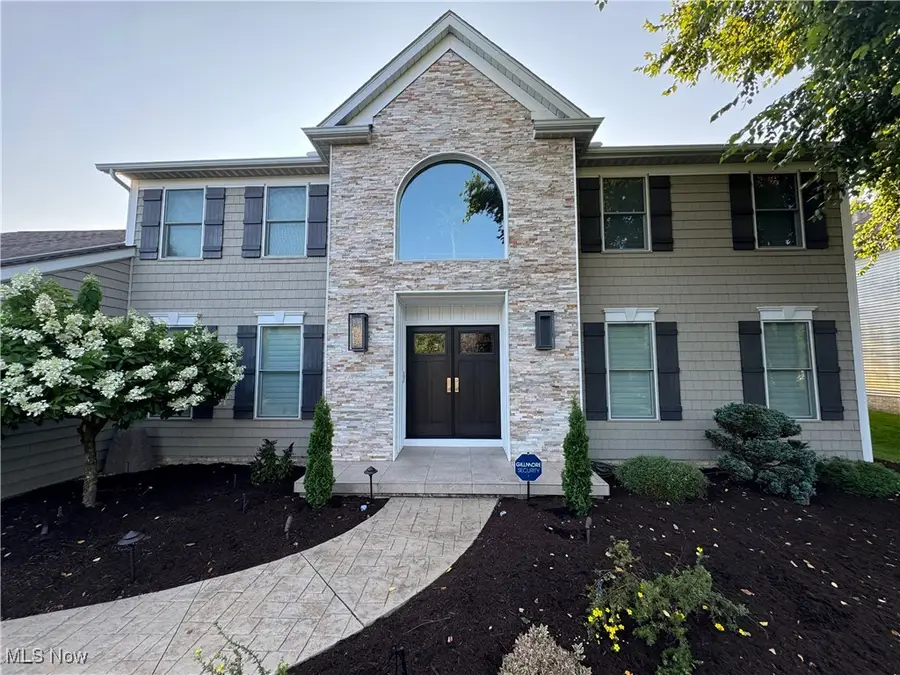
639 Clinton Lane,Highland Heights, OH 44143
$739,000
- 4 Beds
- 5 Baths
- 4,270 sq. ft.
- Single family
- Pending
Listed by:glen g whitten
Office:ohio property group, llc.
MLS#:5147131
Source:OH_NORMLS
Price summary
- Price:$739,000
- Price per sq. ft.:$173.07
- Monthly HOA dues:$16.67
About this home
This fully renovated showpiece features 4 bedrooms and 4.5 baths, with 4,270 sq. ft. of meticulously designed living space on a quiet street in coveted Canterbury Estates. The front exterior showcases updated stonework, siding, shutters, and a stamped concrete walkway (2021). Inside, new hardwood floors (2023) flow throughout the main and upper levels, starting in the foyer that boasts a statement staircase (2023). The updated family room (2022) offers custom built-ins, a gas fireplace with new stone, and surround sound. The newer chef’s kitchen has limestone and onyx countertops, large island, and top-tier appliances, including a plumbed Miele coffee machine, along with a wet bar, built-in speakers, and a large dining space. A custom mudroom with built-ins leads to a marble-tiled full bath, an updated laundry room, and private office/optional 5th bedroom. Upstairs, you’ll find four spacious bedrooms, including a luxurious primary suite (2022) with vaulted ceilings, custom built-ins and a walk-in closet, and surround sound. The spa-like ensuite (2022) features heated floors, large shower, jetted tub, separate vanities, built-in makeup station, and private water closet. A guest suite offers its own walk-in closet and private bath with heated floors, while a third full bath has a double quartz vanity, vaulted ceilings, and skylight. The backyard oasis (2019) includes outdoor speakers, a built-in gas grill and side burner set into a granite bar. The composite deck offers ample seating, wood-burning fireplace with chimney, and sleek cable railings, leading to a stamped concrete patio. The finished basement includes a large rec room with wet bar, a home gym, an updated half bath (2025), and large storage area. Additional updates include a 3-car garage with new doors, openers, and side entry (2024); Pella windows and French patio door (2021); shaker-style interior doors (2023); new shutters in living and dining rooms (2024), and a newer furnace and A/C (2017).
Contact an agent
Home facts
- Year built:1992
- Listing Id #:5147131
- Added:4 day(s) ago
- Updated:August 15, 2025 at 08:39 PM
Rooms and interior
- Bedrooms:4
- Total bathrooms:5
- Full bathrooms:4
- Half bathrooms:1
- Living area:4,270 sq. ft.
Heating and cooling
- Cooling:Central Air
- Heating:Forced Air
Structure and exterior
- Roof:Asphalt, Fiberglass, Pitched
- Year built:1992
- Building area:4,270 sq. ft.
- Lot area:0.51 Acres
Utilities
- Water:Public
- Sewer:Public Sewer
Finances and disclosures
- Price:$739,000
- Price per sq. ft.:$173.07
- Tax amount:$10,162 (2024)
New listings near 639 Clinton Lane
- New
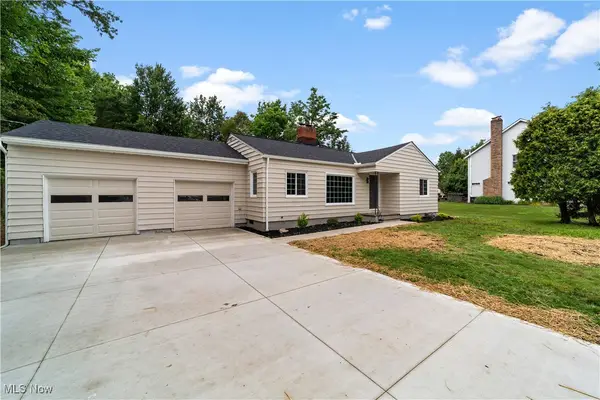 $375,000Active4 beds 2 baths2,027 sq. ft.
$375,000Active4 beds 2 baths2,027 sq. ft.5844 Highland Road, Highland Heights, OH 44143
MLS# 5148475Listed by: KELLER WILLIAMS GREATER METROPOLITAN - New
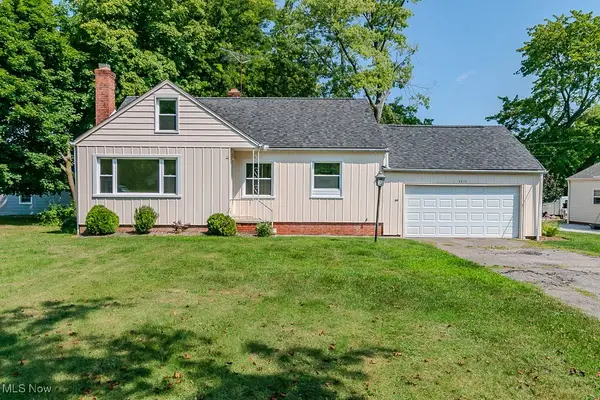 $270,000Active3 beds 2 baths1,477 sq. ft.
$270,000Active3 beds 2 baths1,477 sq. ft.6015 Wilson Mills Road, Highland Heights, OH 44143
MLS# 5147962Listed by: MCDOWELL HOMES REAL ESTATE SERVICES - Open Sun, 12 to 1:30pm
 $389,000Active2 beds 2 baths1,912 sq. ft.
$389,000Active2 beds 2 baths1,912 sq. ft.327 E Legend Court #C, Highland Heights, OH 44143
MLS# 5143640Listed by: KELLER WILLIAMS GREATER METROPOLITAN  $305,000Pending4 beds 2 baths3,436 sq. ft.
$305,000Pending4 beds 2 baths3,436 sq. ft.734 Cheriton Drive, Highland Heights, OH 44143
MLS# 5137338Listed by: BERKSHIRE HATHAWAY HOMESERVICES PROFESSIONAL REALTY $225,000Pending3 beds 2 baths1,468 sq. ft.
$225,000Pending3 beds 2 baths1,468 sq. ft.5485 Kenbridge Drive, Highland Heights, OH 44143
MLS# 5142099Listed by: KELLER WILLIAMS LIVING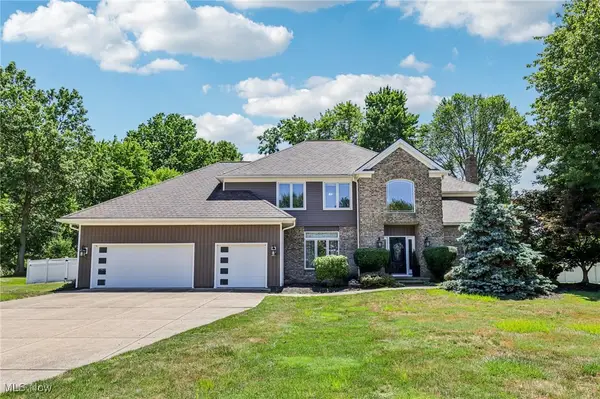 $630,000Pending4 beds 4 baths4,973 sq. ft.
$630,000Pending4 beds 4 baths4,973 sq. ft.6164 Tourelle Drive, Highland Heights, OH 44143
MLS# 5142985Listed by: RUSSELL REAL ESTATE SERVICES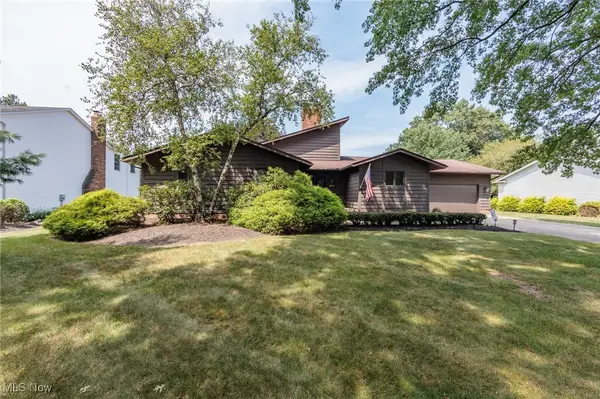 $400,000Pending3 beds 2 baths1,936 sq. ft.
$400,000Pending3 beds 2 baths1,936 sq. ft.500 Miner Road, Highland Heights, OH 44143
MLS# 5140810Listed by: KELLER WILLIAMS GREATER METROPOLITAN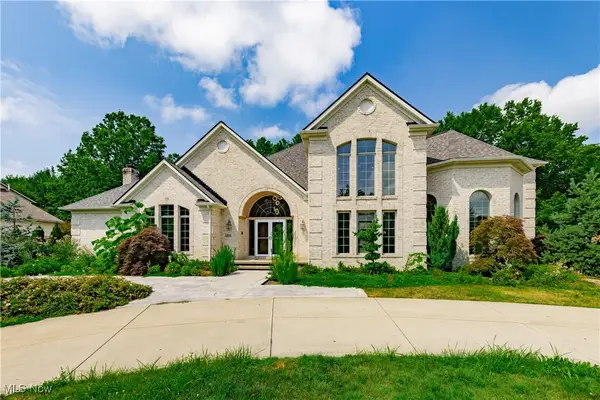 $895,000Pending4 beds 5 baths7,136 sq. ft.
$895,000Pending4 beds 5 baths7,136 sq. ft.6213 Diana Court, Highland Heights, OH 44143
MLS# 5141101Listed by: BERKSHIRE HATHAWAY HOMESERVICES PROFESSIONAL REALTY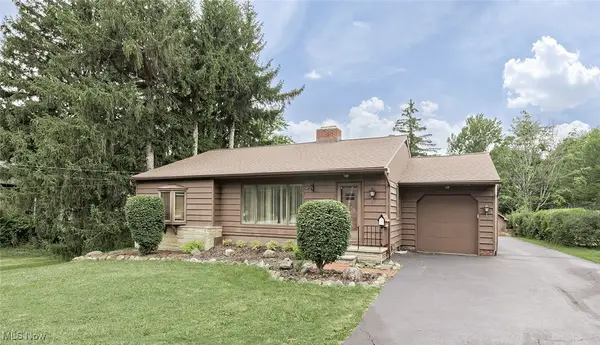 $389,000Active4 beds 4 baths2,739 sq. ft.
$389,000Active4 beds 4 baths2,739 sq. ft.5807 Wilson Mills Road, Highland Heights, OH 44143
MLS# 5140773Listed by: KELLER WILLIAMS GREATER METROPOLITAN
