6164 Tourelle Drive, Highland Heights, OH 44143
Local realty services provided by:ERA Real Solutions Realty


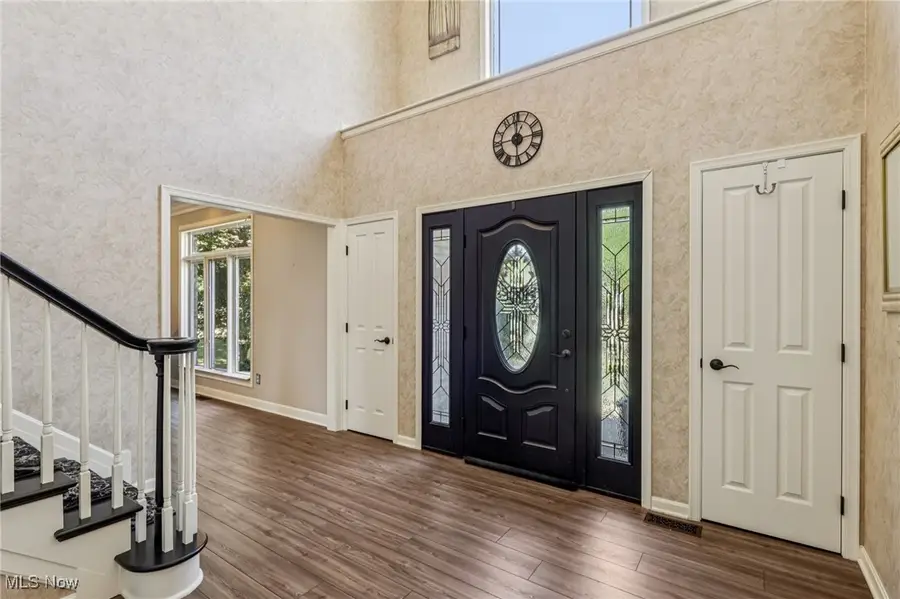
Listed by:jesse r kracht
Office:russell real estate services
MLS#:5142985
Source:OH_NORMLS
Price summary
- Price:$630,000
- Price per sq. ft.:$126.68
- Monthly HOA dues:$17.08
About this home
Welcome to this spacious and beautifully designed 4-bedroom, 4-full-bath home offering 3,573 square feet of living space on a large corner lot in the highly desirable Highland Woods neighborhood of Highland Heights. This home has a fully fenced-in backyard, expansive patio with built-in grill, and an ideal layout for both entertaining and everyday living, this home checks all the boxes.
Inside, you’ll find a large great room with a cozy fireplace and built-in cabinetry, perfect for relaxing evenings or hosting guests. Just off the great room is a sitting room. The dining room with chandelier opens up to the eat-in kitchen with a first-floor office with an adjacent full bathroom & laundry room, making it ideal for a private guest suite or dedicated work-from-home space. The heart of the home is the fully renovated kitchen, featuring a double wall oven, high-end built-in coffee maker & all included appliances. Whether you’re preparing a quiet meal or entertaining a crowd, this space is designed to impress. Upstairs, the owner’s suite is a true retreat, offering a spacious walk-in closet, a large bathroom with dual vanities, a soaking tub & a tiled shower. There are 2 additional spacious bedrooms with walk in closets on the 2nd floor along with a loft overlooking the foyer. The finished basement adds over 1,400 square feet of additional living space, complete with a rec room, custom bar and a full bathroom—perfect for entertaining, game nights, or a home gym setup. Improvements and updates include; Backyard patio built (2012), grill replaced (2022), Roof (approx. 8–10 years ago), Fence (2017, est.), Garage NatureStone (2017, est.), Master bedroom & bath partially renovated (2021), Upstairs hall bath partially renovated (2021), 1st floor hall and bath updated (2022), Laundry room partially renovated (2024). Don’t miss this rare opportunity to own a move-in ready home with incredible indoor and outdoor space and versatile living areas. Schedule your private tour today!
Contact an agent
Home facts
- Year built:1999
- Listing Id #:5142985
- Added:20 day(s) ago
- Updated:August 15, 2025 at 07:13 AM
Rooms and interior
- Bedrooms:4
- Total bathrooms:4
- Full bathrooms:4
- Living area:4,973 sq. ft.
Heating and cooling
- Cooling:Central Air
- Heating:Forced Air, Gas
Structure and exterior
- Roof:Asphalt, Fiberglass
- Year built:1999
- Building area:4,973 sq. ft.
- Lot area:0.72 Acres
Utilities
- Water:Public
- Sewer:Public Sewer
Finances and disclosures
- Price:$630,000
- Price per sq. ft.:$126.68
- Tax amount:$10,632 (2024)
New listings near 6164 Tourelle Drive
- New
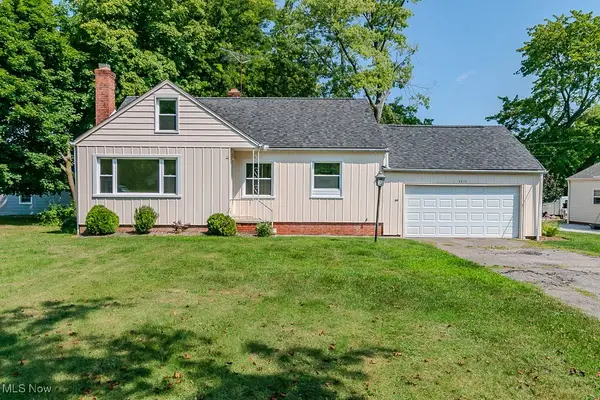 $270,000Active3 beds 2 baths1,477 sq. ft.
$270,000Active3 beds 2 baths1,477 sq. ft.6015 Wilson Mills Road, Highland Heights, OH 44143
MLS# 5147962Listed by: MCDOWELL HOMES REAL ESTATE SERVICES - New
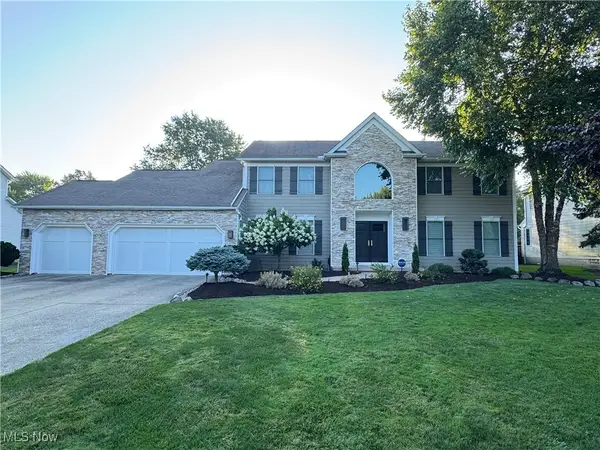 $739,000Active4 beds 5 baths4,270 sq. ft.
$739,000Active4 beds 5 baths4,270 sq. ft.639 Clinton Lane, Highland Heights, OH 44143
MLS# 5147131Listed by: OHIO PROPERTY GROUP, LLC  $389,000Active2 beds 2 baths1,912 sq. ft.
$389,000Active2 beds 2 baths1,912 sq. ft.327 E Legend Court #C, Highland Heights, OH 44143
MLS# 5143640Listed by: KELLER WILLIAMS GREATER METROPOLITAN $305,000Pending4 beds 2 baths3,436 sq. ft.
$305,000Pending4 beds 2 baths3,436 sq. ft.734 Cheriton Drive, Highland Heights, OH 44143
MLS# 5137338Listed by: BERKSHIRE HATHAWAY HOMESERVICES PROFESSIONAL REALTY $225,000Pending3 beds 2 baths1,468 sq. ft.
$225,000Pending3 beds 2 baths1,468 sq. ft.5485 Kenbridge Drive, Highland Heights, OH 44143
MLS# 5142099Listed by: KELLER WILLIAMS LIVING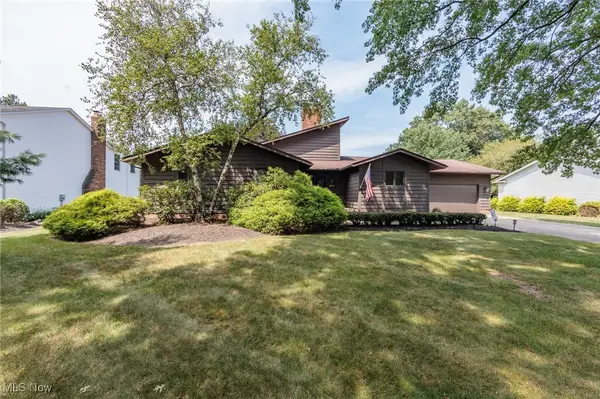 $400,000Pending3 beds 2 baths1,936 sq. ft.
$400,000Pending3 beds 2 baths1,936 sq. ft.500 Miner Road, Highland Heights, OH 44143
MLS# 5140810Listed by: KELLER WILLIAMS GREATER METROPOLITAN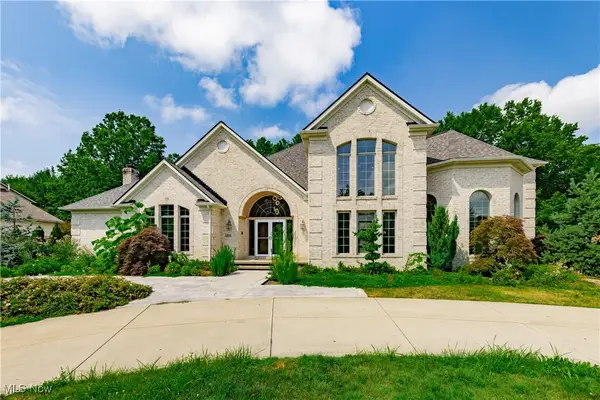 $895,000Pending4 beds 5 baths7,136 sq. ft.
$895,000Pending4 beds 5 baths7,136 sq. ft.6213 Diana Court, Highland Heights, OH 44143
MLS# 5141101Listed by: BERKSHIRE HATHAWAY HOMESERVICES PROFESSIONAL REALTY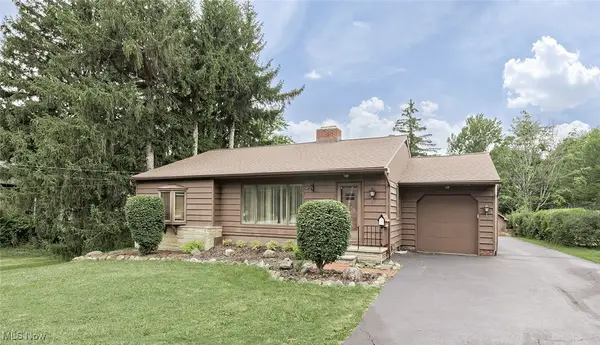 $389,000Active4 beds 4 baths2,739 sq. ft.
$389,000Active4 beds 4 baths2,739 sq. ft.5807 Wilson Mills Road, Highland Heights, OH 44143
MLS# 5140773Listed by: KELLER WILLIAMS GREATER METROPOLITAN $410,000Pending4 beds 2 baths2,212 sq. ft.
$410,000Pending4 beds 2 baths2,212 sq. ft.950 W Mill Drive, Highland Heights, OH 44143
MLS# 5140772Listed by: KELLER WILLIAMS GREATER METROPOLITAN
