734 Cheriton Drive, Highland Heights, OH 44143
Local realty services provided by:ERA Real Solutions Realty


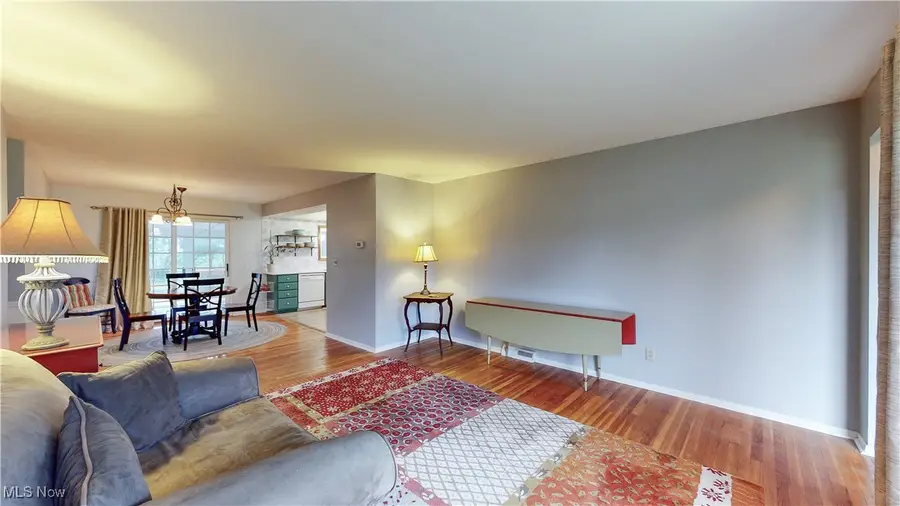
Listed by:lindsey phillips
Office:berkshire hathaway homeservices professional realty
MLS#:5137338
Source:OH_NORMLS
Price summary
- Price:$305,000
- Price per sq. ft.:$88.77
About this home
Welcome to this thoughtfully updated,sprawling ranch located in one of Highland Heights' most desirable neighborhoods. This inviting home offers four bedrooms-all with hardwood floors-and one and a half baths. The spacious eat-in kitchen, updated in 2021, features abundant cabinet and counter space, along with a gas range for the chef of the house. A cozy breakfast nook and a convenient wet bar make entertaining easy and enjoyable. An additional dining area is located just off the kitchen and opens to the formal living room, creating a seamless flow for everyday living or hosting guests. The vaulted family room is a favorite gathering spot, complete with built-in shelving and a woodburning fireplace for added warmth and charm. From here, step into the inviting three-season room-an ideal place to relax and watch the world go by. Plenty of extra storage space in the attached 2 car garage and the finished lower level that includes a large rec room and utility area. Outside you'll find a wrap-around deck overlooking the patio and picturesque back yard. This home is ideally situated near shopping, dining, freeway access, and a variety of parks and recreational opportunities. Many updates including: AC (2023),Washer (2023),Mini Split (2021),Flooring (2021),Hot Water Heater(2020),Roof (2018) AND MORE. This one won't last!
Contact an agent
Home facts
- Year built:1959
- Listing Id #:5137338
- Added:13 day(s) ago
- Updated:August 15, 2025 at 07:21 AM
Rooms and interior
- Bedrooms:4
- Total bathrooms:2
- Full bathrooms:1
- Half bathrooms:1
- Living area:3,436 sq. ft.
Heating and cooling
- Cooling:Central Air
- Heating:Fireplaces, Forced Air, Gas
Structure and exterior
- Roof:Asphalt, Fiberglass
- Year built:1959
- Building area:3,436 sq. ft.
- Lot area:0.37 Acres
Utilities
- Water:Public
- Sewer:Public Sewer
Finances and disclosures
- Price:$305,000
- Price per sq. ft.:$88.77
- Tax amount:$6,311 (2024)
New listings near 734 Cheriton Drive
- New
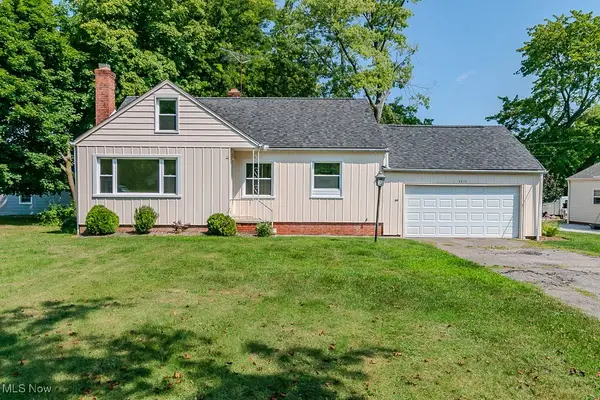 $270,000Active3 beds 2 baths1,477 sq. ft.
$270,000Active3 beds 2 baths1,477 sq. ft.6015 Wilson Mills Road, Highland Heights, OH 44143
MLS# 5147962Listed by: MCDOWELL HOMES REAL ESTATE SERVICES - New
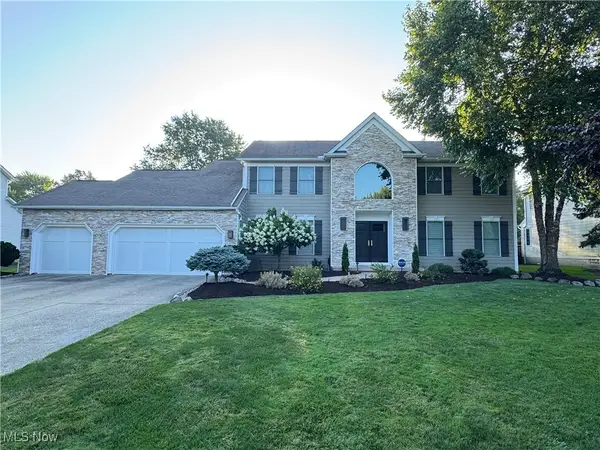 $739,000Active4 beds 5 baths4,270 sq. ft.
$739,000Active4 beds 5 baths4,270 sq. ft.639 Clinton Lane, Highland Heights, OH 44143
MLS# 5147131Listed by: OHIO PROPERTY GROUP, LLC  $389,000Active2 beds 2 baths1,912 sq. ft.
$389,000Active2 beds 2 baths1,912 sq. ft.327 E Legend Court #C, Highland Heights, OH 44143
MLS# 5143640Listed by: KELLER WILLIAMS GREATER METROPOLITAN $225,000Pending3 beds 2 baths1,468 sq. ft.
$225,000Pending3 beds 2 baths1,468 sq. ft.5485 Kenbridge Drive, Highland Heights, OH 44143
MLS# 5142099Listed by: KELLER WILLIAMS LIVING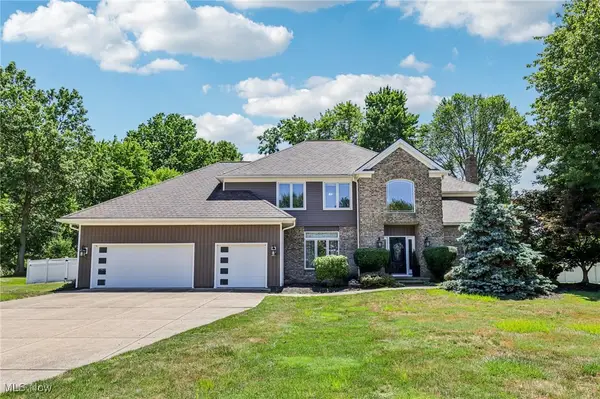 $630,000Pending4 beds 4 baths4,973 sq. ft.
$630,000Pending4 beds 4 baths4,973 sq. ft.6164 Tourelle Drive, Highland Heights, OH 44143
MLS# 5142985Listed by: RUSSELL REAL ESTATE SERVICES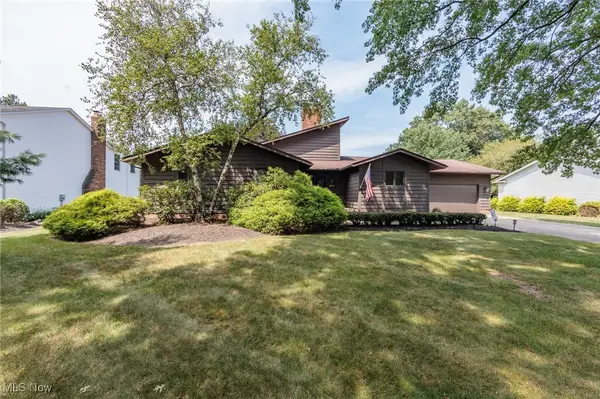 $400,000Pending3 beds 2 baths1,936 sq. ft.
$400,000Pending3 beds 2 baths1,936 sq. ft.500 Miner Road, Highland Heights, OH 44143
MLS# 5140810Listed by: KELLER WILLIAMS GREATER METROPOLITAN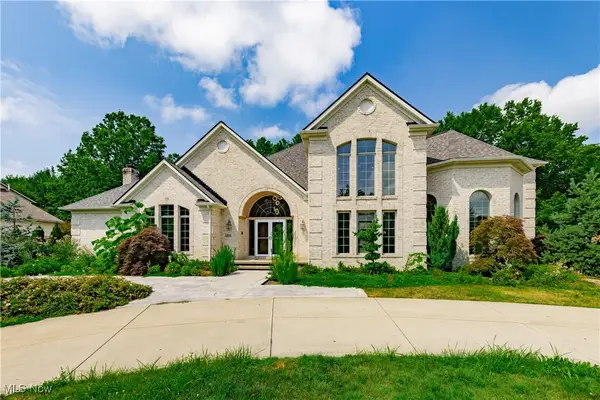 $895,000Pending4 beds 5 baths7,136 sq. ft.
$895,000Pending4 beds 5 baths7,136 sq. ft.6213 Diana Court, Highland Heights, OH 44143
MLS# 5141101Listed by: BERKSHIRE HATHAWAY HOMESERVICES PROFESSIONAL REALTY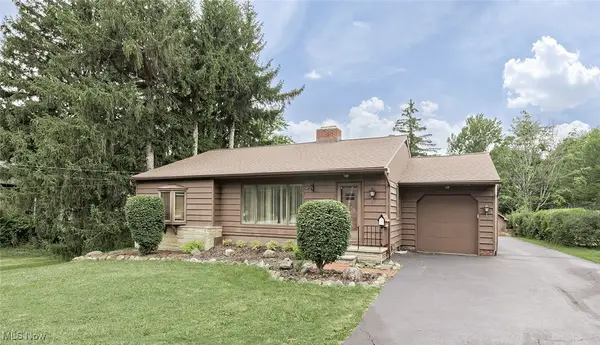 $389,000Active4 beds 4 baths2,739 sq. ft.
$389,000Active4 beds 4 baths2,739 sq. ft.5807 Wilson Mills Road, Highland Heights, OH 44143
MLS# 5140773Listed by: KELLER WILLIAMS GREATER METROPOLITAN $410,000Pending4 beds 2 baths2,212 sq. ft.
$410,000Pending4 beds 2 baths2,212 sq. ft.950 W Mill Drive, Highland Heights, OH 44143
MLS# 5140772Listed by: KELLER WILLIAMS GREATER METROPOLITAN
