1540 Skyland Drive, Hinckley, OH 44233
Local realty services provided by:ERA Real Solutions Realty
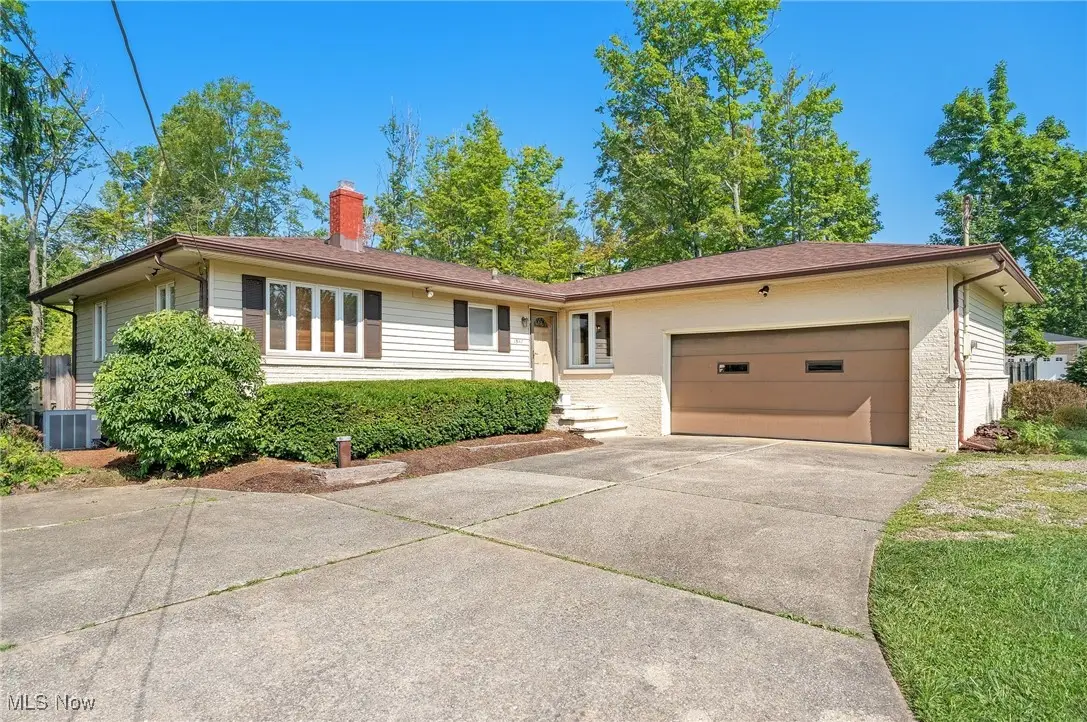
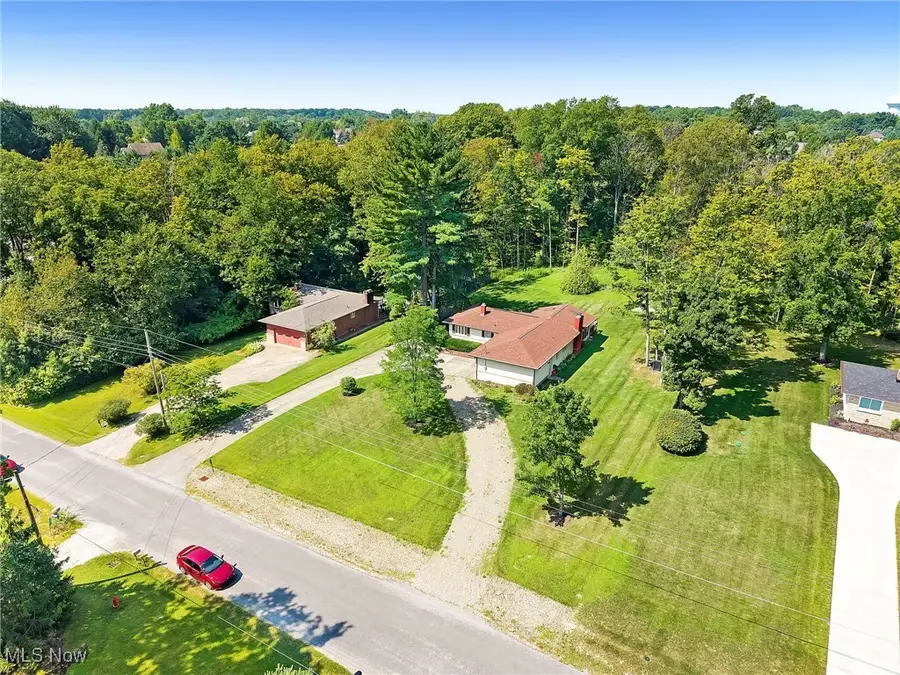
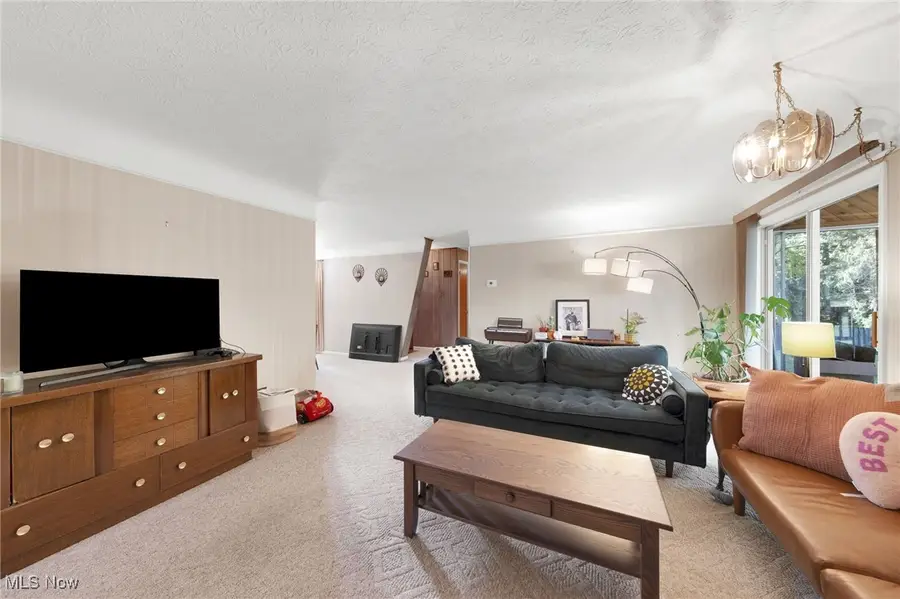
Upcoming open houses
- Sun, Aug 1701:00 pm - 02:00 pm
Listed by:katherine j bartlett
Office:re/max crossroads properties
MLS#:5148089
Source:OH_NORMLS
Price summary
- Price:$325,000
- Price per sq. ft.:$172.69
About this home
Welcome to this well-kept ranch home nestled on a beautifully private 0.74-acre lot in the highly sought-after Skyland Estates community—located within the Highland School District. This home offers single-level living with the added bonus of a finished lower level (598 sq ft) featuring a wet bar, glass block windows, and versatile space perfect for entertaining, relaxing, or creating a home office or workout room. The main floor boasts three comfortable bedrooms, 1.5 bathrooms, approximately 1,284 sq ft of easy-living space, and a sunroom that fills the home with natural light and connects you to the peaceful backyard. Outside, you'll love the 10x12 storage shed, the attached 2-car garage, and the large deck overlooking an expansive yard—offering plenty of space to garden, play, entertain, or even expand in the future. Enjoy the best of both worlds: peaceful, country-style living just minutes from shopping, dining, and entertainment. You’re also right around the corner from the scenic Cleveland Metroparks Hinckley Reservation, ideal for hiking, fishing, and year-round outdoor fun. A transferable basement waterproofing guarantee offers added peace of mind. Whether you're a first-time buyer, downsizer, or simply looking to add your personal touch, this home is a solid foundation with endless potential in a location you’ll love. Don’t miss your opportunity—schedule your private tour today!
Contact an agent
Home facts
- Year built:1957
- Listing Id #:5148089
- Added:1 day(s) ago
- Updated:August 15, 2025 at 06:36 PM
Rooms and interior
- Bedrooms:3
- Total bathrooms:2
- Full bathrooms:1
- Half bathrooms:1
- Living area:1,882 sq. ft.
Heating and cooling
- Cooling:Central Air
- Heating:Gas
Structure and exterior
- Roof:Asphalt, Fiberglass
- Year built:1957
- Building area:1,882 sq. ft.
- Lot area:0.74 Acres
Utilities
- Water:Public
- Sewer:Septic Tank
Finances and disclosures
- Price:$325,000
- Price per sq. ft.:$172.69
- Tax amount:$2,271 (2024)
New listings near 1540 Skyland Drive
- New
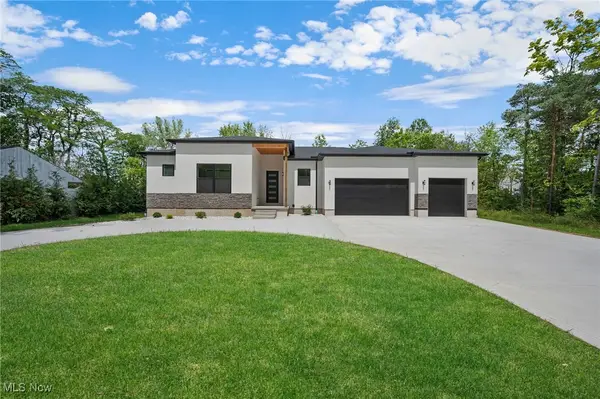 $849,000Active3 beds 3 baths4,682 sq. ft.
$849,000Active3 beds 3 baths4,682 sq. ft.2069 Mattingly Road, Hinckley, OH 44233
MLS# 5148351Listed by: OHIO BROKER DIRECT - New
 $264,900Active3 beds 2 baths1,255 sq. ft.
$264,900Active3 beds 2 baths1,255 sq. ft.1966 Mattingly Road, Hinckley, OH 44233
MLS# 5148607Listed by: EXP REALTY, LLC.  $449,900Pending4 beds 3 baths3,710 sq. ft.
$449,900Pending4 beds 3 baths3,710 sq. ft.296 Babbling Brook Oval, Hinckley, OH 44233
MLS# 5146082Listed by: EXP REALTY, LLC.- New
 $524,995Active6.16 Acres
$524,995Active6.16 Acres2803 W 130th Street, Hinckley, OH 44233
MLS# 5145662Listed by: KELLER WILLIAMS ELEVATE 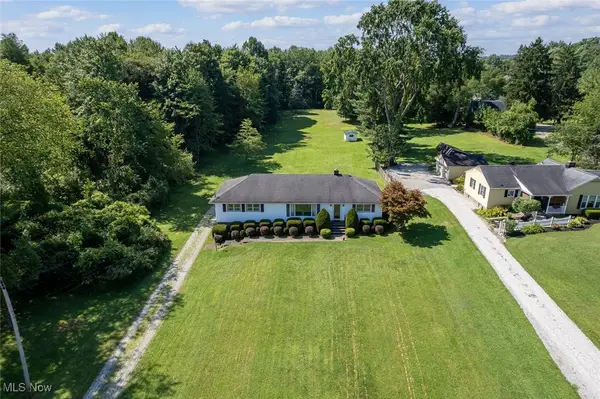 $309,900Pending3 beds 2 baths3,329 sq. ft.
$309,900Pending3 beds 2 baths3,329 sq. ft.1744 Boston Road, Hinckley, OH 44233
MLS# 5144998Listed by: EXP REALTY, LLC. $325,000Pending3 beds 2 baths1,942 sq. ft.
$325,000Pending3 beds 2 baths1,942 sq. ft.696 Lyonswood Drive, Hinckley, OH 44233
MLS# 5140860Listed by: ENGEL & VLKERS DISTINCT $1,042,031Pending3 beds 4 baths4,152 sq. ft.
$1,042,031Pending3 beds 4 baths4,152 sq. ft.2633 Prairie Lane, Hinckley, OH 44233
MLS# 5143613Listed by: EXP REALTY, LLC. $709,000Active4 beds 4 baths3,154 sq. ft.
$709,000Active4 beds 4 baths3,154 sq. ft.1720 Hinckley Hills Road, Hinckley, OH 44233
MLS# 5142898Listed by: PROEDGE REALTY, LLC.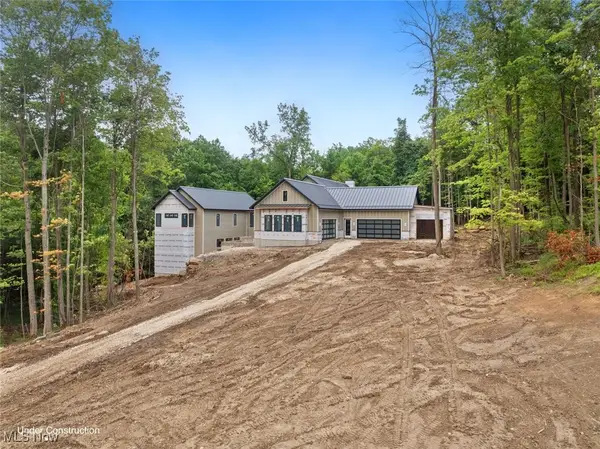 $3,969,000Active4 beds 7 baths7,800 sq. ft.
$3,969,000Active4 beds 7 baths7,800 sq. ft.2324 Hard Rock Way, Hinckley, OH 44233
MLS# 5141928Listed by: KELLER WILLIAMS CITYWIDE
