8298 Clydesdale Drive, Mentor, OH 44060
Local realty services provided by:ERA Real Solutions Realty
Upcoming open houses
- Sun, Aug 3112:00 pm - 02:00 pm
- Sun, Sep 0712:00 pm - 02:00 pm
Listed by:matthew suttle
Office:keller williams chervenic rlty
MLS#:5151449
Source:OH_NORMLS
Price summary
- Price:$499,900
- Price per sq. ft.:$246.62
- Monthly HOA dues:$37.5
About this home
Welcome home to easy living in the stunning Prestige home! This ranch-style, new construction home features 3 bedrooms and 2 ½ baths, and an open floor plan. Plenty of windows flood your home with natural light. The open concept kitchen is a chef’s dream, boasting crisp white cabinets and elegant dark gray granite countertops. The spacious owner's suite features an en suite bath with double sinks, tiled shower, and 2 large walk-in closets. And there is an additional first-floor suite with en suite bath and walk in closet that is ideal for guests. Enjoy the convenience of a first-floor laundry room and a two-car garage. The covered patio off the back is perfect for relaxing or entertaining, and you can rest easy knowing that lawn maintenance and snow removal are provided for you. There’s also a large walk-up storage area for all of your extra needs. Don’t miss out on this perfect blend of comfort and style! Amenities include a pavilion, walking trails, and community gardens. Close to parks, restaurants, shopping, and easy freeway access to Routes 2 and 90.
Contact an agent
Home facts
- Year built:2025
- Listing ID #:5151449
- Added:3 day(s) ago
- Updated:August 27, 2025 at 07:39 PM
Rooms and interior
- Bedrooms:3
- Total bathrooms:3
- Full bathrooms:2
- Half bathrooms:1
- Living area:2,027 sq. ft.
Heating and cooling
- Cooling:Central Air
- Heating:Forced Air, Gas
Structure and exterior
- Roof:Asphalt
- Year built:2025
- Building area:2,027 sq. ft.
- Lot area:0.19 Acres
Utilities
- Water:Public
- Sewer:Public Sewer
Finances and disclosures
- Price:$499,900
- Price per sq. ft.:$246.62
New listings near 8298 Clydesdale Drive
- Open Sun, 11am to 1pmNew
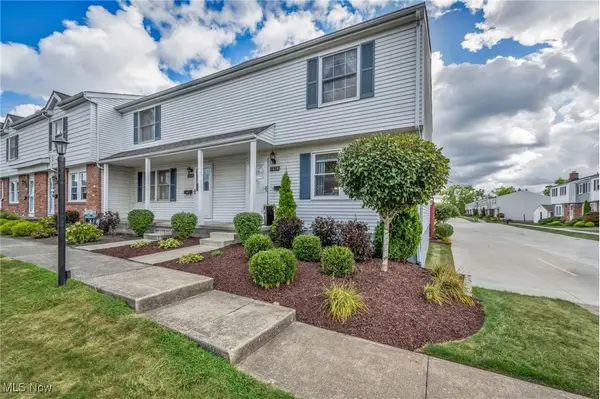 $210,000Active3 beds 4 baths1,545 sq. ft.
$210,000Active3 beds 4 baths1,545 sq. ft.7418 Yorktown Court, Mentor, OH 44060
MLS# 5151545Listed by: PLATINUM REAL ESTATE - New
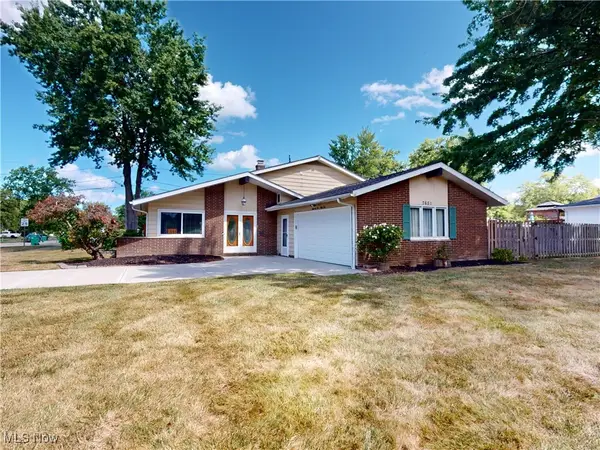 $325,000Active4 beds 2 baths1,666 sq. ft.
$325,000Active4 beds 2 baths1,666 sq. ft.7651 Ohio Street, Mentor, OH 44060
MLS# 5152027Listed by: MCDOWELL HOMES REAL ESTATE SERVICES - Open Sat, 1 to 2:30pmNew
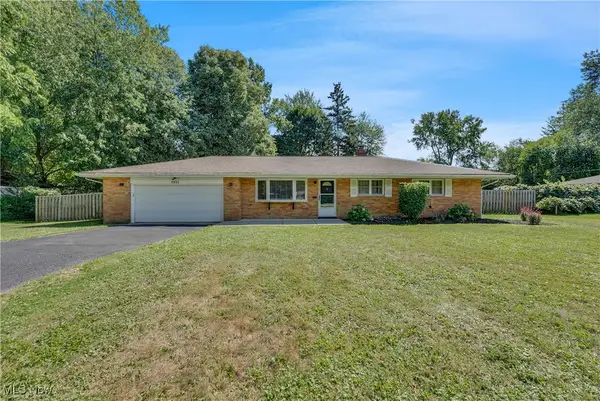 $289,900Active3 beds 2 baths2,095 sq. ft.
$289,900Active3 beds 2 baths2,095 sq. ft.8038 Munson Road, Mentor, OH 44060
MLS# 5151819Listed by: KELLER WILLIAMS GREATER CLEVELAND NORTHEAST - New
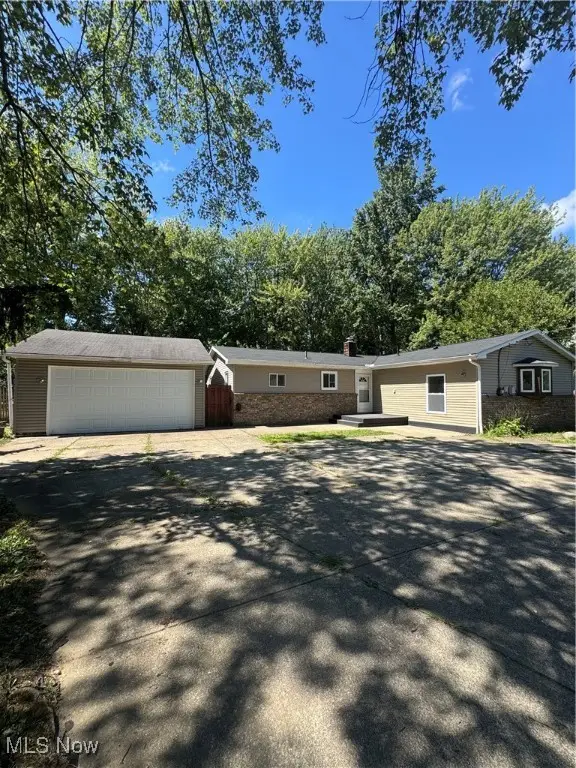 $260,000Active4 beds 2 baths
$260,000Active4 beds 2 baths6524 Elmwood Road, Mentor, OH 44060
MLS# 5151514Listed by: REAL OF OHIO - New
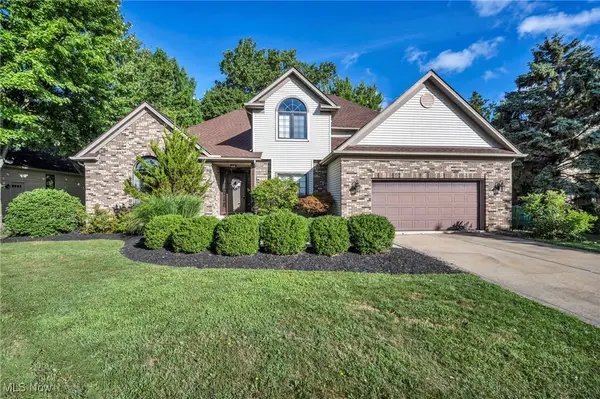 $500,000Active4 beds 4 baths3,716 sq. ft.
$500,000Active4 beds 4 baths3,716 sq. ft.6010 Sea Pines Drive, Mentor, OH 44060
MLS# 5133809Listed by: PLATINUM REAL ESTATE - New
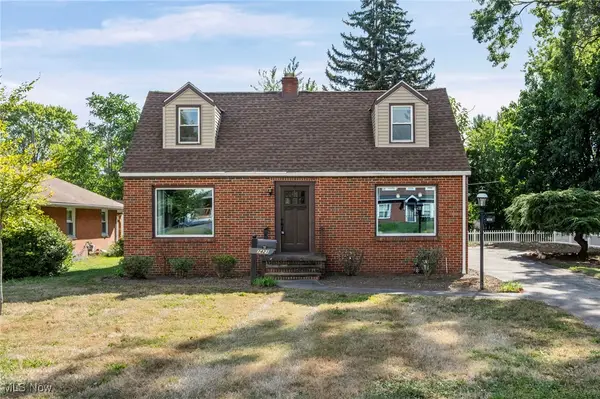 $289,900Active3 beds 2 baths1,902 sq. ft.
$289,900Active3 beds 2 baths1,902 sq. ft.7421 Case Avenue, Mentor, OH 44060
MLS# 5151456Listed by: RE/MAX ABOVE & BEYOND - New
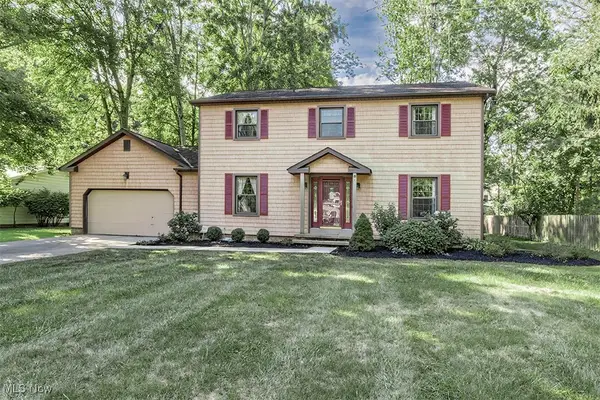 $349,900Active4 beds 3 baths2,305 sq. ft.
$349,900Active4 beds 3 baths2,305 sq. ft.9388 Kellogg Creek Drive, Mentor, OH 44060
MLS# 5151029Listed by: BERKSHIRE HATHAWAY HOMESERVICES PROFESSIONAL REALTY 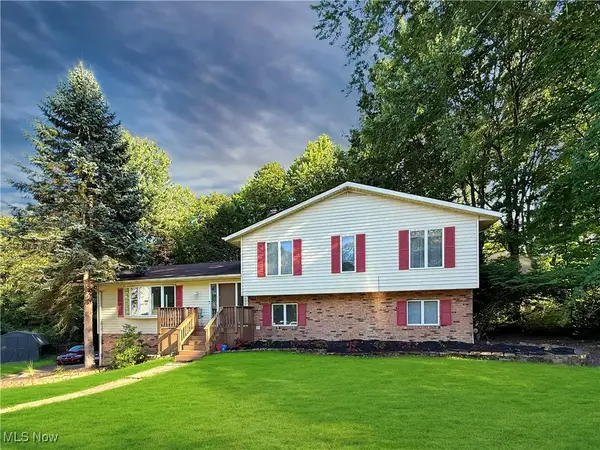 $339,900Pending4 beds 3 baths2,378 sq. ft.
$339,900Pending4 beds 3 baths2,378 sq. ft.7829 Oakridge Drive, Mentor, OH 44060
MLS# 5147517Listed by: MCDOWELL HOMES REAL ESTATE SERVICES- Open Sun, 1 to 3pmNew
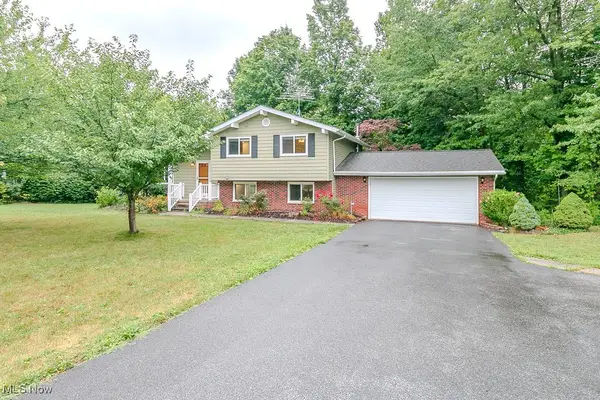 $359,000Active4 beds 3 baths1,760 sq. ft.
$359,000Active4 beds 3 baths1,760 sq. ft.6283 Hopkins Road, Mentor, OH 44060
MLS# 5149881Listed by: KELLER WILLIAMS GREATER CLEVELAND NORTHEAST
