7465 Nethersole Drive, Middleburg Heights, OH 44130
Local realty services provided by:ERA Real Solutions Realty

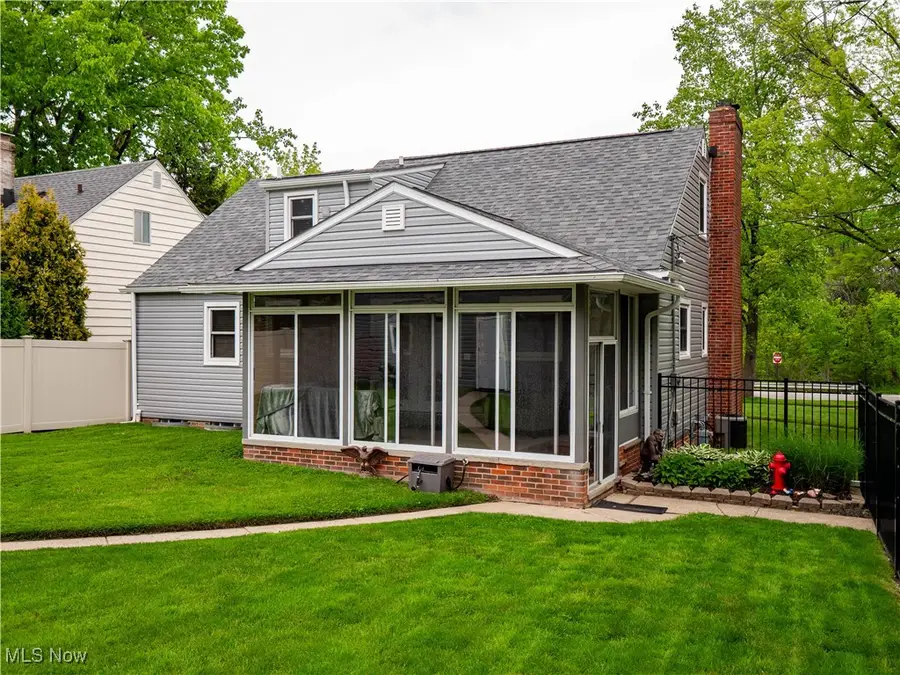

Listed by:pamela m simon
Office:keller williams elevate
MLS#:5126736
Source:OH_NORMLS
Price summary
- Price:$319,900
- Price per sq. ft.:$182.07
About this home
This 4 bdrm/2 full bath updated Midd Hts home faces Big Creek Parkway, a perfect location to enjoy nature and proximity to Lake to Lake Trl. Brand new Roof, Vinyl Siding, gutters & soffits in 2023! A fully fenced yard, with combo 6' privacy fence/black aluminum fence (2015). 3 season room off kitchen is an amazing place to unwind and let pets relax. Newer french doors have been added and is a focal point of this home! With an updated, open concept eat-in kitchen/dining room in 2019, this space boasts modern LVP flooring, Quartz Counters, real wood, tall, soft-close cabinetry with lots of extras from a pot-filler above the stove, to accent lighting and stainless appliances that all stay! All Newer vinyls windows were completed in two stages (2019 & 2016). Hot water tank new in 2022. Brand new carpet installed May 2025 on first floor & stairway! The living room features a wood burning fireplace and stack stone accent wall. Both bathrooms are updated! The 2nd floor Master bedroom is sure to impress. You have to see for yourself! The basement is partially finished as rec room/workout and office area. Surround sound stays too! The laundry/storage/workshop area has custom shelving that stays and extra refrigerator, washer and dryer. New garage door & opener (2015). Seller is offering a One Year Home Warranty!
Contact an agent
Home facts
- Year built:1950
- Listing Id #:5126736
- Added:73 day(s) ago
- Updated:August 16, 2025 at 07:18 AM
Rooms and interior
- Bedrooms:4
- Total bathrooms:2
- Full bathrooms:2
- Living area:1,757 sq. ft.
Heating and cooling
- Cooling:Central Air
- Heating:Forced Air, Gas
Structure and exterior
- Roof:Asphalt, Fiberglass
- Year built:1950
- Building area:1,757 sq. ft.
- Lot area:0.2 Acres
Utilities
- Water:Public
- Sewer:Public Sewer
Finances and disclosures
- Price:$319,900
- Price per sq. ft.:$182.07
- Tax amount:$4,077 (2024)
New listings near 7465 Nethersole Drive
- New
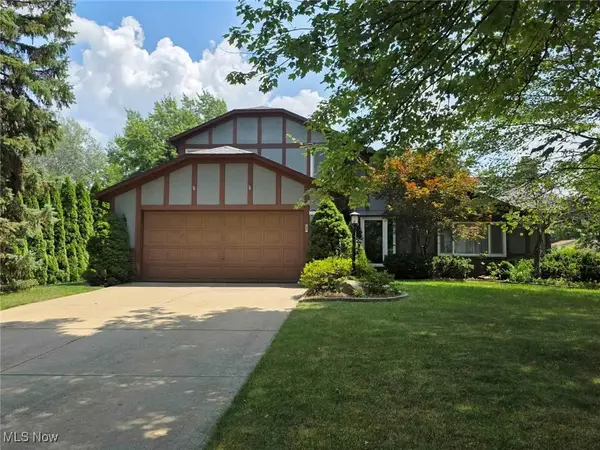 $400,000Active4 beds 3 baths3,196 sq. ft.
$400,000Active4 beds 3 baths3,196 sq. ft.6771 Wood Creek Drive, Middleburg Heights, OH 44130
MLS# 5148728Listed by: CENTURY 21 HOMESTAR - New
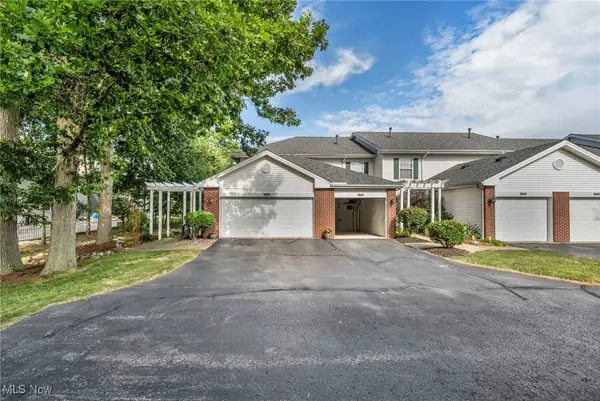 $230,000Active2 beds 2 baths1,240 sq. ft.
$230,000Active2 beds 2 baths1,240 sq. ft.6705 Rosewood Court, Middleburg Heights, OH 44130
MLS# 5139761Listed by: COLDWELL BANKER SCHMIDT REALTY - Open Sun, 12 to 1:30pmNew
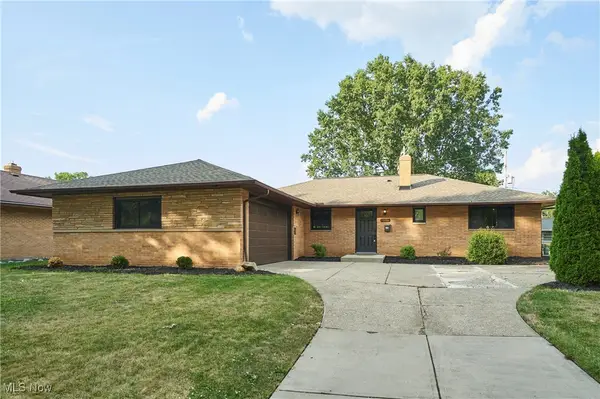 $350,000Active3 beds 2 baths3,048 sq. ft.
$350,000Active3 beds 2 baths3,048 sq. ft.15356 Hickox Boulevard, Middleburg Heights, OH 44130
MLS# 5148330Listed by: BERKSHIRE HATHAWAY HOMESERVICES PROFESSIONAL REALTY - New
 $119,000Active7.19 Acres
$119,000Active7.19 Acres7344 Engle Road, Middleburg Heights, OH 44130
MLS# 5147464Listed by: JMG OHIO - New
 $389,900Active3 beds 2 baths3,118 sq. ft.
$389,900Active3 beds 2 baths3,118 sq. ft.18419 N Winding Oak Drive, Middleburg Heights, OH 44130
MLS# 5146467Listed by: RUSSELL REAL ESTATE SERVICES 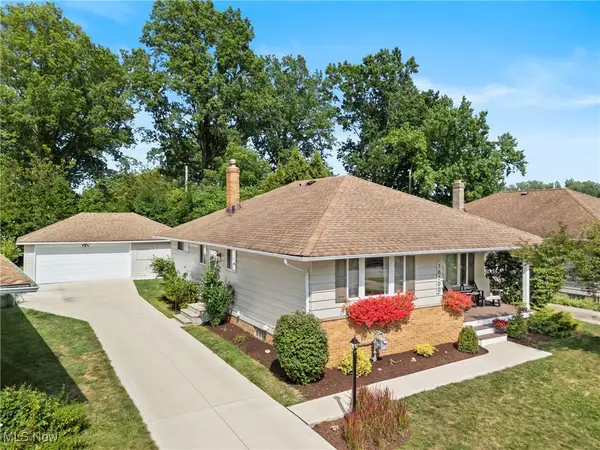 $249,900Pending3 beds 2 baths1,584 sq. ft.
$249,900Pending3 beds 2 baths1,584 sq. ft.16700 Brinbourne Avenue, Middleburg Heights, OH 44130
MLS# 5143870Listed by: KELLER WILLIAMS LIVING $229,900Pending2 beds 2 baths1,152 sq. ft.
$229,900Pending2 beds 2 baths1,152 sq. ft.15790 Foxglove Lane, Middleburg Heights, OH 44130
MLS# 5146032Listed by: RE/MAX ABOVE & BEYOND $302,900Active3 beds 3 baths1,828 sq. ft.
$302,900Active3 beds 3 baths1,828 sq. ft.7254 Craigmere Drive, Middleburg Heights, OH 44130
MLS# 5144604Listed by: HOMECOIN.COM $324,900Pending3 beds 3 baths2,488 sq. ft.
$324,900Pending3 beds 3 baths2,488 sq. ft.7680 Klein Drive, Middleburg Heights, OH 44130
MLS# 5143535Listed by: KELLER WILLIAMS LIVING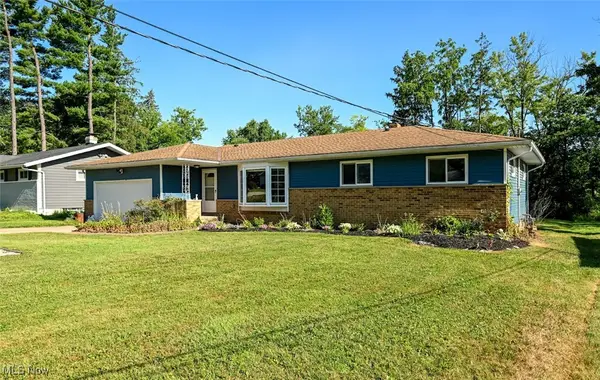 $250,000Pending4 beds 2 baths2,820 sq. ft.
$250,000Pending4 beds 2 baths2,820 sq. ft.13150 W Sprague Road, Middleburg Heights, OH 44130
MLS# 5142705Listed by: RE/MAX CROSSROADS PROPERTIES
